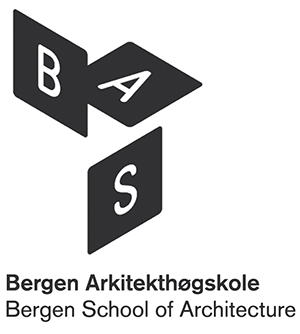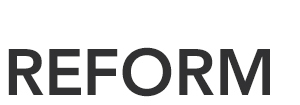REFORM | Mastercourse at Bergen School of Architecture | Spring 2021
Teachers:Magnus Wåge, Professor APP (course responsible) | Pavlina Lucas, Associate Professor APP | Tom Chamberlain, Professor DAV
Students:
Steffen Marøy Alvær, Pauline Bosman, Christine Hagatun, Camilla Nneka Inalu, Aleksandra Ivashkevich, Maren Mohn Kverneland, Bjørn Are Leivdal, Silje Helen Sundal Lockert, Petter Ludvigsen, Zoelie Millereau-Dubesset, Martin Håland Puntervoll, Maren Roscher, Mads Michael Senneseth, Trine Stunner, Mumtaaz Viaene, Ola Torheim Vik, Inger Helen Øvrebø.
COURSE PROGRAM
Reduce, recycle, reuse - mottos of our time. The shift towards environmentally friendly modes of production and consumption is gathering momentum. The practice of architecture and urban development – traditionally part and parcel of a culture of unleashed consumption and of production systems driven by "new" and "more" – needs to be rethought.We want to explore how the structure of our cities can absorb, reflect, and participate in new lifestyles and production systems. How can our built environment react, adapt, and perform under these shifting conditions. What elements have high resistance to change? Which aspects can be easily transformed? What possibilities for change arise from the sharing economy and new patterns of living and working? How can different functions and programs be combined? What kind of strategies can be applied to achieve radical reduction, recycling and reuse?
Re-form will look at the theme of transformation and rehabilitation with the eyes of our time and explore this, beyond the practice of conserving heritage, as a key ingredient for an updated attitude towards the production and use of architectural/urban space.
Students will be tasked with choosing an existing spatial structure within an already established environment and produce a precise architectural proposal for its transformation. Taking existing structures as a point of departure will help us to tap into the pulse of ongoing cultural and economic changes and rehearse our ability to address their manifestation in the built environment.
Pedagogical framework
We will learn by doing, forgoing a clear separation between analysis and architectural proposal. The proposals themselves will be the testing ground for analysis, reflection and experimentation. The projects will grow organically and from within through the different phases of their development, from conceptual idea to specific technical solutions.
Students will expose their investigations and findings on an open digital platform concurrently with the development of the proposals. This will be a creative/reflective tool during the process and also serve as a means of communicating the outcomes at the closure of the course.
The precise architectural proposals that emerge from the course will establish collectively the beginning of an atlas of concrete possibilities for urban/architectural re-form in tune with our times. These alternative answers will serve to incite more questions and further investigations.
Learning outcomes
Students will gain experience in working with a tight set of physical, historical and societal parameters and expand their capacity to develop and communicate a complex architectural proposal.
The course will raise awareness on the set of technical requirements surrounding rehabilitation and construction. Conditions such as acoustics, fire regulations, universal design, environmental plan, conservation/listing will be addressed. Where relevant we will follow planning regulations and building standards (TEK etc). By working closely with existing structures students will gain knowledge on how things are put together. Redrawing and proposing changes in direct relationship with the existing will give students the opportunity to learn from existing professional material and sharpen their skills of graphic representation.
Students will gain knowledge in structural systems, construction methods and architectural details, and will learn how to source relevant references and databaseS - dibk, byggforsk, city archives, etc.
Course structure
Before the beginning of the course students are expected to consider carefully the program and find three potential sites. These can be buildings, infrastructural elements, or programmed outdoor areas. They should be located in an already established environment with a certain level of complexity and have the potential/need for a change. They should easily accessible, both in terms of distance and openness, and it would be an advantage if drawings, maps, and other archival documents are available.
The pool of suggested spatial structures will be presented and discussed at the outset of the course vis-a-vis the scope and possibilities of the program. The most promising cases will be selected and students will choose one among these to work either individually or in teams of 2-3. It would be an advantage if more than one student/team worked on the same case.
We will study the selected spatial structures and their context in depth and register them through a range of methods – architectural, technical and artistic. We will practice the interdependent operations of addition, subtraction and reconstruction, placing proposals both within a tectonic and an ethical discourse.The establishment of an architectural concept will be constantly under development in relation to the framework and findings. The programmatic transformation will be established by testing different extremes of change.
Moving deeper into the research we will look into the different performative aspects of the proposals and the interaction between these – function, structure, materials, envelop, technical requirements, regulations, energy use, etc – and develop strategies to deal with these themes.
EXPLORATIVE TASKS
Potential sitesConsider carefully the program and find three potential sites. These can be buildings, infrastructural elements, or programmed outdoor areas. They should be located in an already established environment with a certain level of complexity and have the potential/need for a change. They should be easily accessible, both in terms of distance and openness, and it would be an advantage if drawings, maps, and other archival documents are available.
The treasury
Collect material about your site - architectural drawings, historical maps, photos, surveys, regulations, press clippings, elements from the site, and any other material you deem relevant. Classify the collected material according to a chosen system of categories.
Poster
Assemble fragments from the treasury on an A2 analogue poster that creates a narrative. Keywords: add, remove, redo, copy, mirror, fold, wave, rotate, refer, differ, gather, splash, stretch, remember, surround, connect...
Approaches and Attitudes
Drawings
These must be made on a preexisting, found (readymade) surface e.g.. newspapers, as shown, or printed matter from your ‘treasury’. You must enter into a dialogue with the pre existing, and find ways to re draw/manipulate it into an imagination of/potential for your site. For example, using erasers (Christian Holstad), solvents, photographic enlargements that 'release' your site by abstracting it, revealing the grain/pixels and allowing you to enter into dialogue with it. Avoid ‘pictures’, which tend to be the ‘end’ of something, and instead engage in process, which is ongoing, alive. As we said, because of the friction between yourself, the materials in use and the site itself, the process itself can reveal new and unforeseen possibilities. But if you have inclinations or intentions, these can also be used to produce these drawings.
Sculptures/Models
Looking at the example of Lucia Koch, make a model of/towards your project using ‘found’ material. i.e., if cardboard, not a sheet of cardboard but a box or container, something which is already a ‘thing’. Material as opposed to ‘matter’. Remodel towards your own inclinations or discoveries/possibilities suggested by the material/through the process itself. You can use whatever is at hand, including from your treasury, and improvisation/bricolage as methodology. This should aim to build on suggestions made by the drawings and refer to/use material from your collected treasury.
Performance/1:1
To start engaging/playing with programmatic possibilities. Following the legacy of the readymade:
Make a sign/plaque for your site. This should ideally be affixed to it and photographed, rather than photoshopped. Renaming the site creates a new thought for it. The architecture becomes contingent, appropriated by the sign. You must consider the sign itself, it’s material and graphic character as well as any text it contains, all working together.
Or:
Using props/costumes/behaviour, create a performance that gives the site a new thought/a new program. e.g. dressing up as a doctor makes the site a hospital of sorts.
RE- conceptual models
Choose three "RE-" verbs that best express your attitude towards your site so far. Make the action prescribed by each verb operational in a physical concept model (one model for each verb). After producing the three models make one more that combines all three attitudes. Produce a one-minute film of each model (3+1) that reveals its presence and qualities. State only the verb associated with each model, all else should be communicated by the film´s image and sound (no voice over). Work with material from your ever-expanding treasury.
Incremental manipulation
Make a precise hand drawing (plan, section or elevation) of your site, or a part of it, in a specific scale. You can base the drawing on existing drawings or your own measurements. It should be as accurate as possible according to how your site is now. Once complete, treat the drawing as a found object. Change the drawing in incremental steps, document the stages of your manipulation in a film of max 2 minutes. Reflect on your process, intentions and findings.
The essential
Considering your investigations so far, introduce the idea of preservation. Make a new hand drawing of your site (plan, section, axonometric, etc). Expose what you find essential by erasing everything else. If you want you can introduce degrees of erasure and therefore a hierarchy. Make 3 versions with different value sets and different approaches to the essential. Use masking technique so you can reuse your base drawing. Present the drawings as films, animations, a series of picture or storyboard. Discuss your choice in terms of content - use, meaning, value. Make a new hand drawing where you reconfigure the space around the essential elements - feel free to apply methods from earlier studies.
Taking Stock
To take stock (of something) means to make an appraisal of the resources and potentialities of a situation before deciding what to do next. Revisit and review all the work that you have produced so far. Identify key fields of interest and discoveries. Give a title to each of these. Assemble your findings (with titles) in a collage that presents coherently where you are now. Write a text (one A4) reflecting critically on the process and outcomes of your taking stock. Present your collage, written reflections, and your thoughts on how to proceed in a 10 minute presentation.

