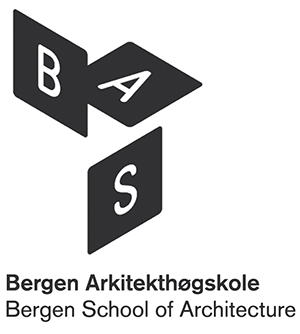REFORM | Mastercourse at Bergen School of Architecture | Fall 2022
Teachers:Pavlina Lucas, Associate Professor APP (course responsible) | Magnus Wåge, Professor APP | Sverre Sondresen, Associate Professor APP | Bernice Donszelmann, Associate Professor DAV
Students:
Fredrik Grindstrand Dikvold, Emma Esmeralda Domino, Matilde Cutler Van Den Heuvel, Hanna Kiste, Jennifer Sofia Caroline Lundinner, Emelie Mason, Veronica Olsen, Maria Emmaliisa Reinikainen, Truls Sandanbråten, Ole Nåvik Sund.
Course program
Reduce, recycle, reuse - mottos of our time. The shift towards environmentally friendly modes of production and consumption is gathering momentum. The practice of architecture and urban development – traditionally part and parcel of a culture of unleashed consumption and of production systems driven by "new" and "more" – needs to be rethought.
We want to explore how the structure of our built environment can absorb, reflect, and participate in new lifestyles and production systems. How can our built environment react, adapt, and perform under shifting conditions? What elements have high resistance to change? Which aspects can be easily transformed? What possibilities for change arise from new patterns of living and working? How can different functions and programs be combined? What kind of strategies can be applied to achieve radical reduction, recycling and reuse?
We will practice the interdependent operations of addition, subtraction and reconstruction, placing proposals both within a tectonic and an ethical discourse. Taking existing structures as a point of departure will help us to tap into the pulse of ongoing cultural and economic changes and rehearse our ability to address their manifestation in the built environment.
Reform looks at the theme of transformation and rehabilitation with the eyes of our time and explores this, beyond the practice of conserving heritage, as a key ingredient for an updated attitude towards the production and use of the built environment.
Course structure
The second edition of the course will work with sites in the town of Ørnes, Meløy municipality in Nordland. Students will chose a building/site in the selected area and working either individually or in groups they will produce a precise architectural proposal for its transformation.
We will study the sites and their context in depth and register them through a range of methods – architectural, technical, and artistic. During our stay at the municipality students will develop and rehearse acts of reform in 1:1. These will constitute a beginning for the architectural proposals to be developed during the rest of the semester.
Workshops will be held during the study trip and throughout the course by the responsible teachers and other experts. A close reading and understanding of the sites will also be facilitated through presentations and dialogues with local actors and groups.
Pedagogical approach
We will learn by doing. The projects will grow organically from within through the different phases of their development, from the conceptual idea to the specific and precise solutions.
The establishment of an architectural concept will be constantly under development in relation to the framework and findings. The proposals themselves will be the testing ground for analysis, reflection and experimentation. The programmatic transformation will be established by testing different extremes of change.
Further into the research we will look into different performative aspects of the proposals and the interaction between these – for example function, structure, materials, envelop, technical requirements, regulations, energy use, etc – and develop strategies to deal with these themes.
Learning outcomes
Drawing and proposing changes in direct relationship with existing structures will give students the opportunity to look in depth at the constitution of buildings and spatial environments and learn both from their own investigations of this and from professional sources/material.
Students will gain experience in working with a tight set of parameters and they will expand their capacity to develop a complex architectural proposal. They will practice and sharpen their skills of investigation, communication and graphic representation.
Students will acquire knowledge in structural systems, construction methods and architectural development. They will learn how to source relevant references and databases. When relevant, we will reference/follow planning regulations and building standards (TEK etc).

