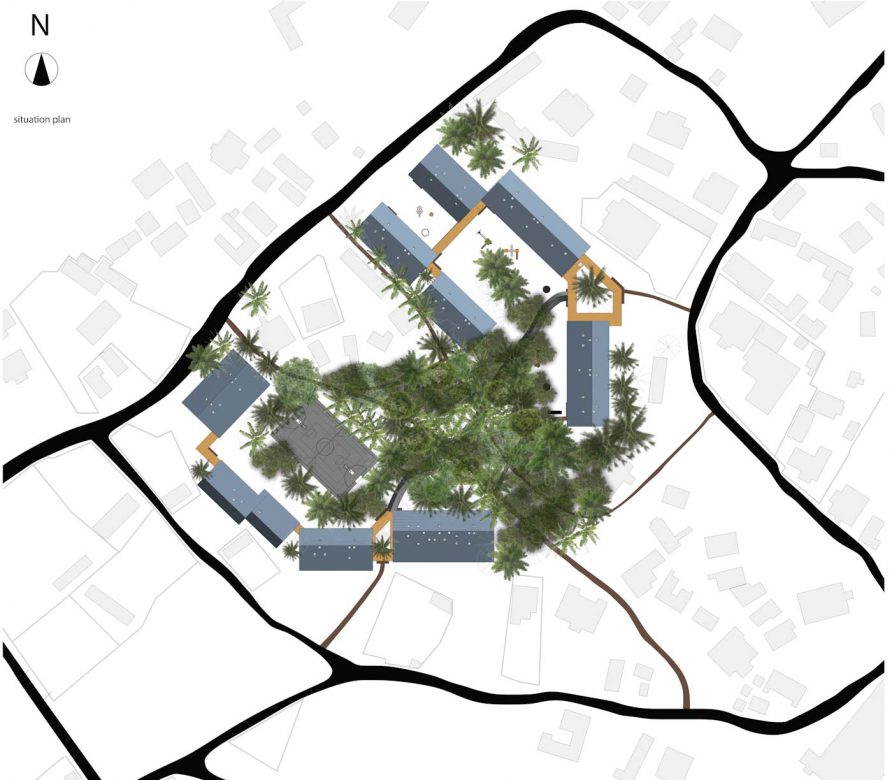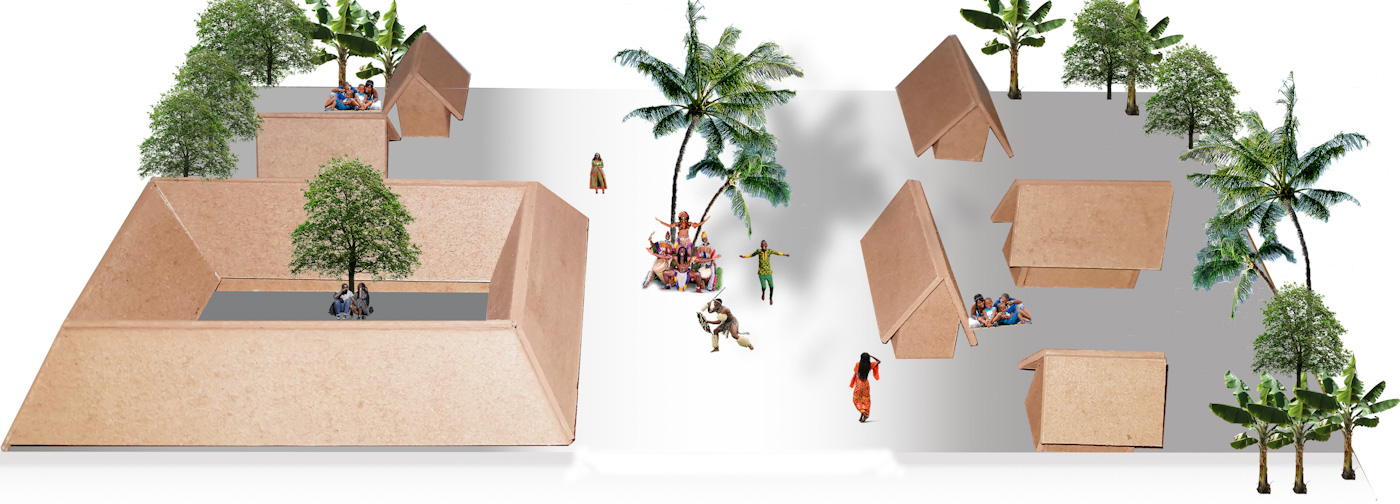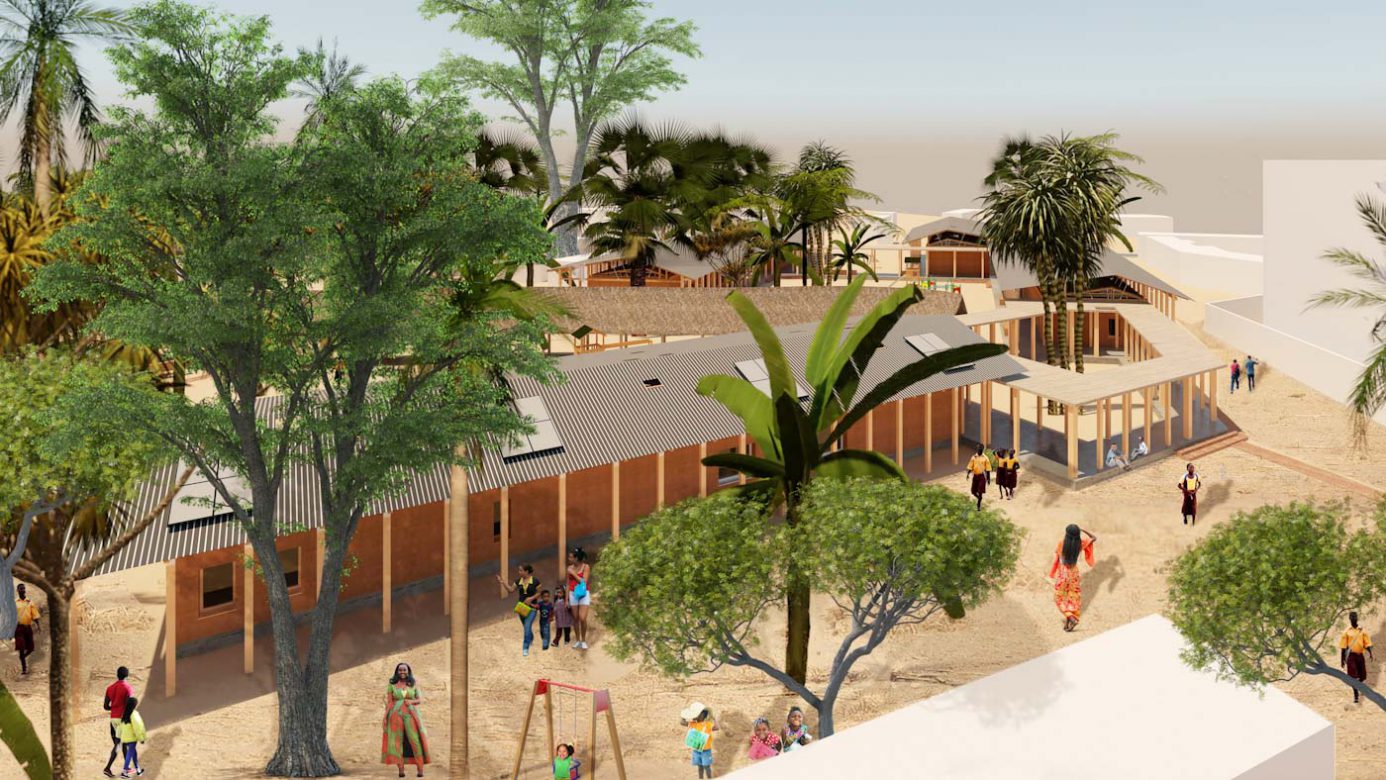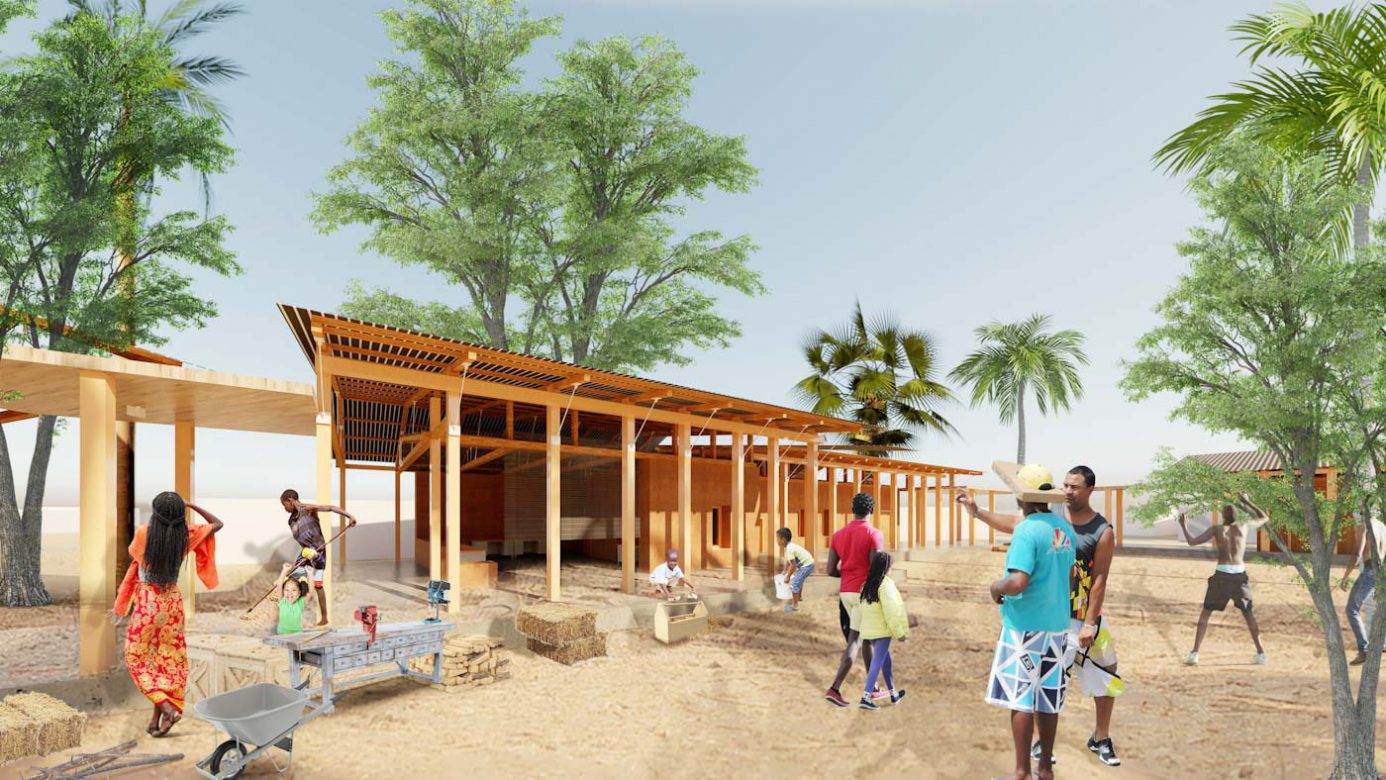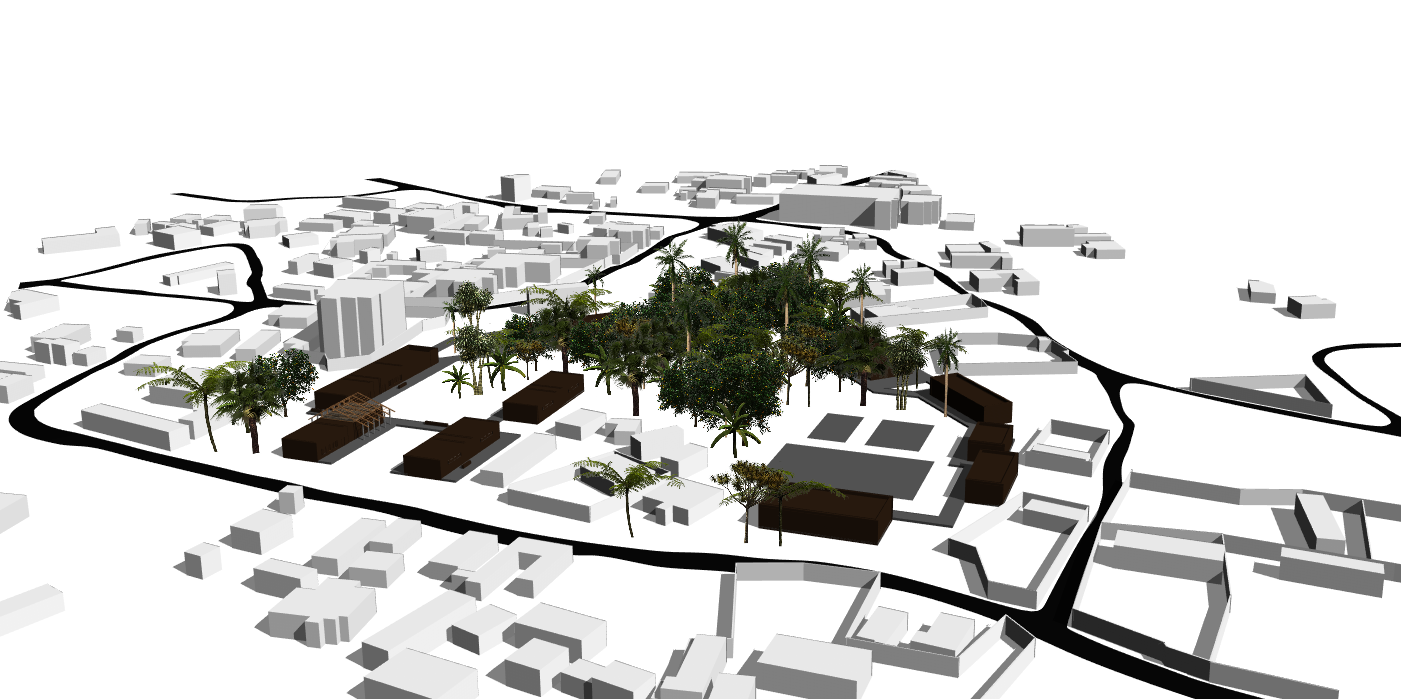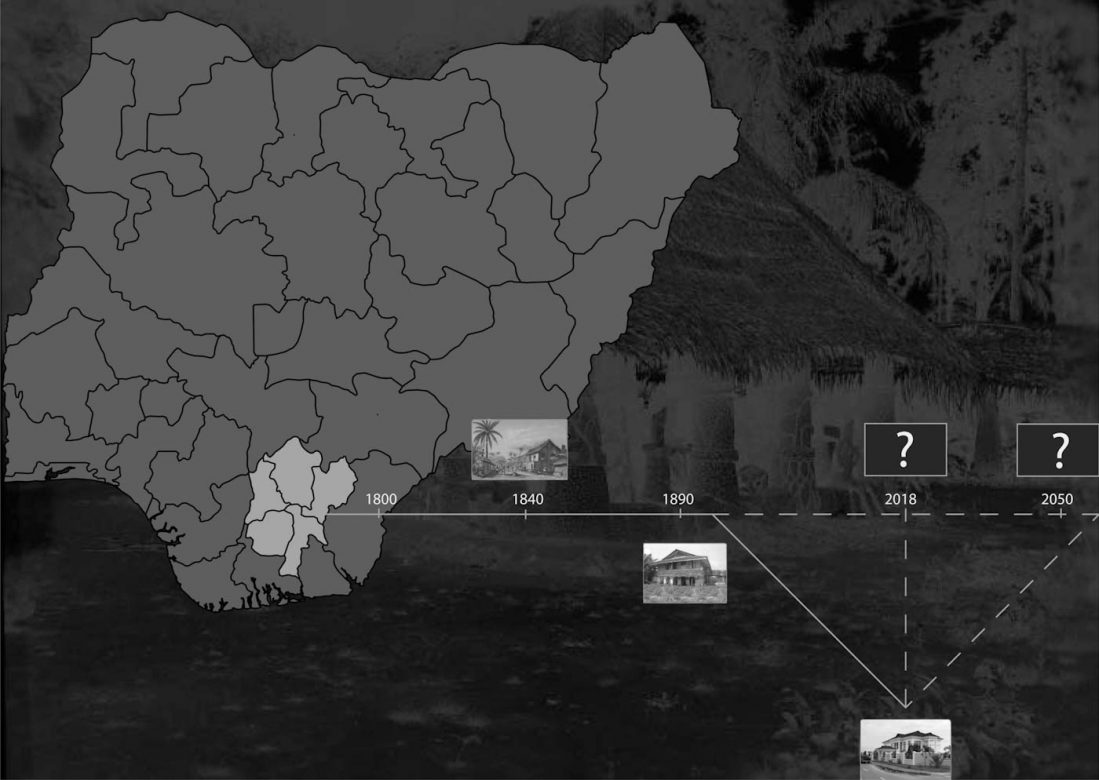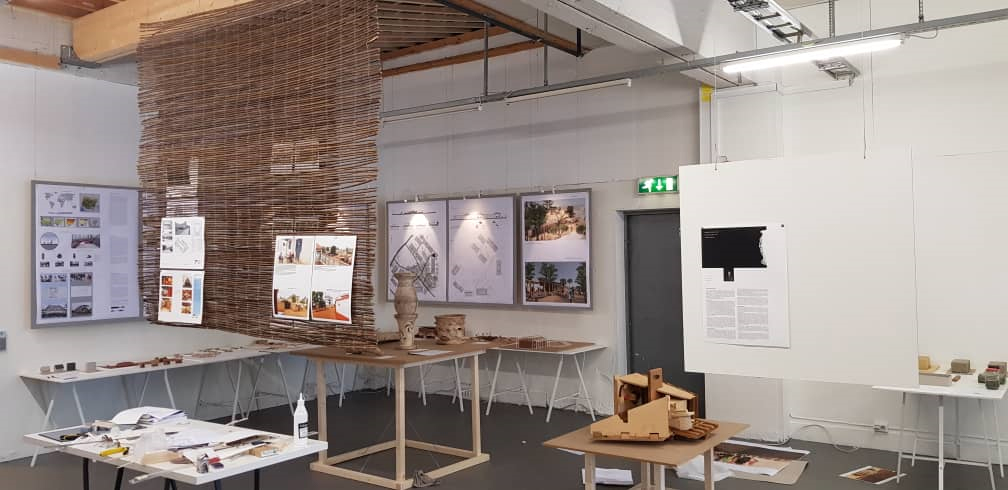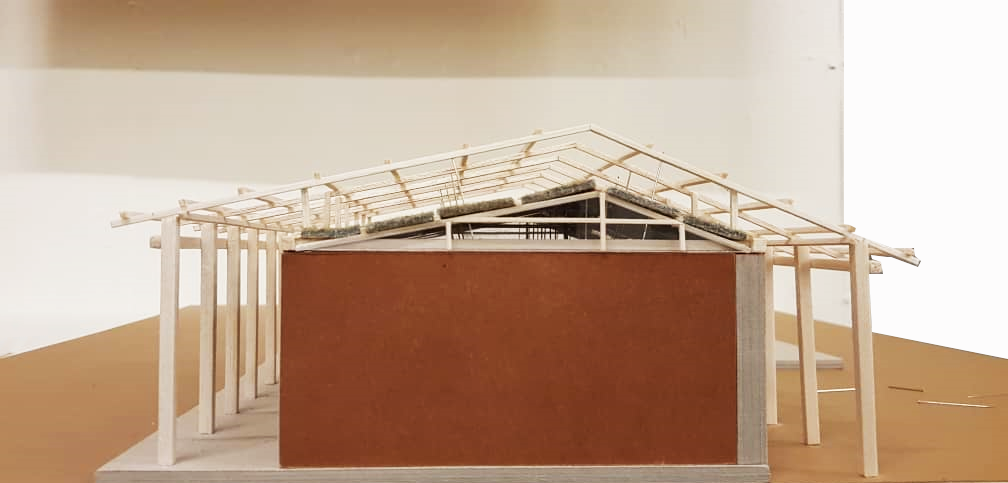
In this project I will like to explore how the Igbo culture of southeastern Nigeria, can be traced and preserved through architecture. Even in the midst of cultural transformation from colonial and globalization forces. I will like to do this by going back in time, into the cultural system of the Igbo people, especially as it refl ected in her architecture. And assuming that the core of the Igbo culture and identity was well preserved by a balanced integration with the foreignand the modern influences; What would her architecture be today ?
urban context: Starting from a macro level of understating how the community was set up originally. Traditionally in the Igbo community settings, the transitions from public to private spaces were more gentle as boundaries were marked with natural and open elements like trees. This consequently created good social communications and spaces. The environment was also much more greener, as the major occupation was farming. Trees were also part of the space composition ,either for space definitions or for creating shades for the hot climate. Today, with urbanity encroaching even into the village settlements, these qualities are fast been lost. Fence walls made of cement blocks are now used to define the boundaries, making the transition so sharp. Strong and rigid grid patterns of private property development, has also set in. Reducing spaces left for public/social use. With this urban developments growing very fast, the green areas are also fast disappearing, making the environment less climatically comfortable and safe.
In this project, I responded to this by introducing a design which works to protect one of the remaining green area in the heart of the village settlement. Also creating pedestrian paths and sitting spaces within the forest. So that the trees will become a part of the people’s life and movement again. The new structures I introduced, are low structures that flow with the original random but dynamic placement of structures in the context. Which helps to create pockets of spaces, with a gentle transition from the private to the public. At the instances were my new structures share boundaries with other old private structures, I planted new trees to mark the boundary. Which is ecologically and socially more healthy.
building analysis: At a micro level, I worked to understand and express how the traditional Igbo buildings worked in response to the climate. Traditionally, earth was used to build the walls, floors and parts of some furnitures in the house, while straws of different types and makings together with woods and bamboos where used for roofing. These materials, especially the earth with its thermal mass kept the internal spaces passive to the external climate. These materials where also very good with humidity control, as they absorbed moisture from the air to a good degree. The straw roof also allows the risen warm air to escape. Th e roofs are significantly extended to protected the external walls from so much rain water. The challenge was that in the rainy season from April to November, the roof straws get wet and rotten and so must be changed yearly. Today, people prefer to build with imported and non environmental friendly materials, which requires extra energy to keep the buildings comfortable. This ‘modern’ buildings cost far more than the traditional ones, and are completely out of context climatically. In this project I used my understating of the traditional buildings, to design new buildings that will be built with same materials but in a modern way. Walls built with rammed earth; which makes the walls more stronger and water resistant. Roof built with straw tiles, making it easy for maintenance. The straw roof is protected from rain using metal sheets, mounted with enough air and space from the straws to avoid heat transfer. The metal sheets will carry solar panels to make the buildings and facility energy independent and efficient.
design programs: In this project, I designed a primary school for ibagwanike community located in Enugu state, Nigeria. It is a school built with the local and natural materials, by a combination of traditional and modern systems. The community will be fully involved in the construction of the project, as the system of construction is something most of them can relate with. Designing a primary school is strategic, as it will help the younger generation to appreciate and understand their culture and environment in a different and better way. I did this by creating a good environment for them to learn formally and informally both indoors and outdoors. But beyond the function of a formal primary school environment, the design is done in way to achieve an alternative function of a community collage. In the same school environment and buildings, spaces for learning and performing various cultural activities and programs are provided in an overlapping way. These activities includes but not limited to; cooking, dancing, art and craft etc. This is to enable other members of the community to connect back to their cultural ideas and ideals. In this project, I worked together with nature as a co-designer to achieve a more ecological and social spaces and places. Which is a true reflection of what the traditional environment used to be. This will make the environment very welcoming for both individual and group events like relaxing in the woods, group meetings, weddings, games etc. To make it a practical place to retrace and strengthen the culture of the people, I created some situations in the design for the community and the children to have the opportunity to rebuild some parts of the elements periodically themselves. As they reproduce elements like straws roofs, benches made of earth, in more creative and sustainable way subsequently, it will help then learn how it was done before and how it can be done better.
