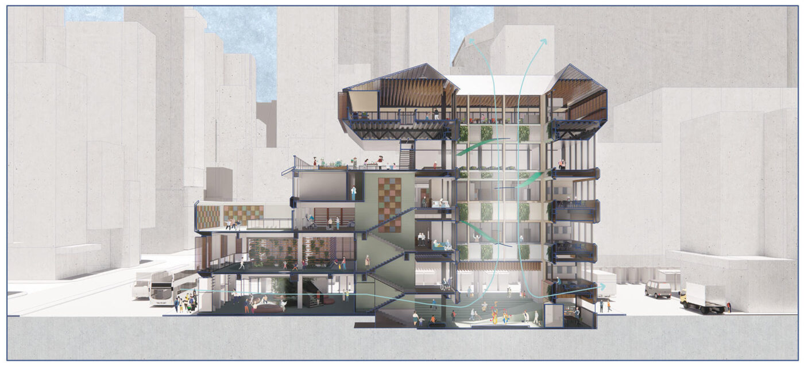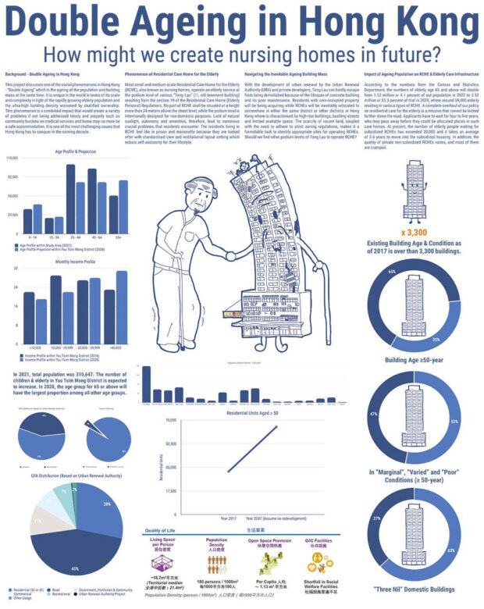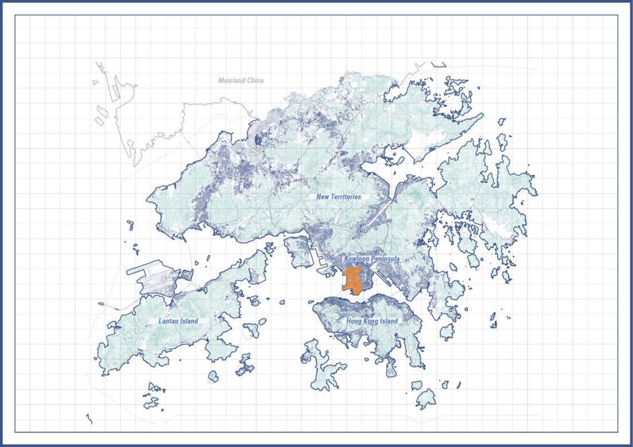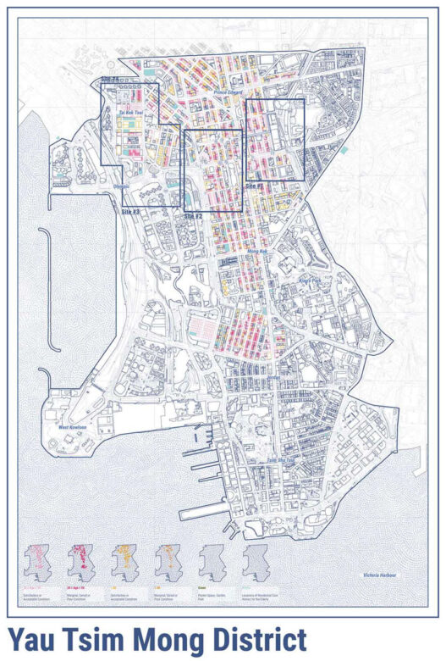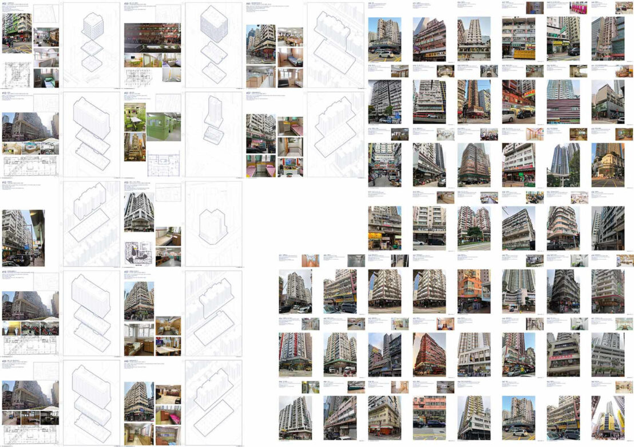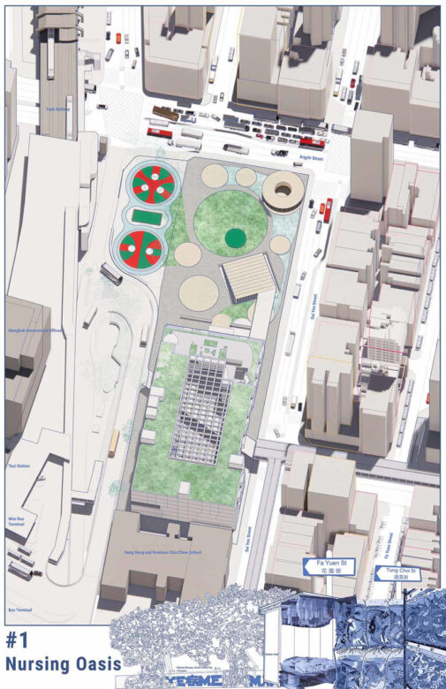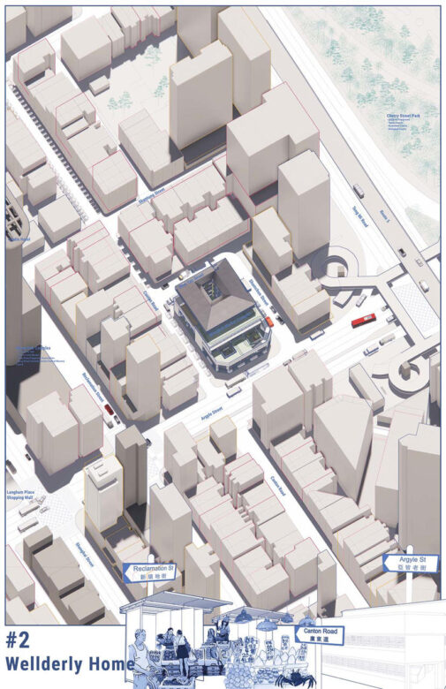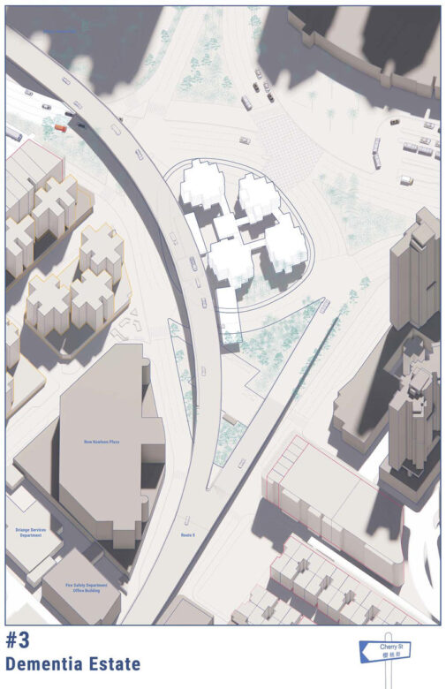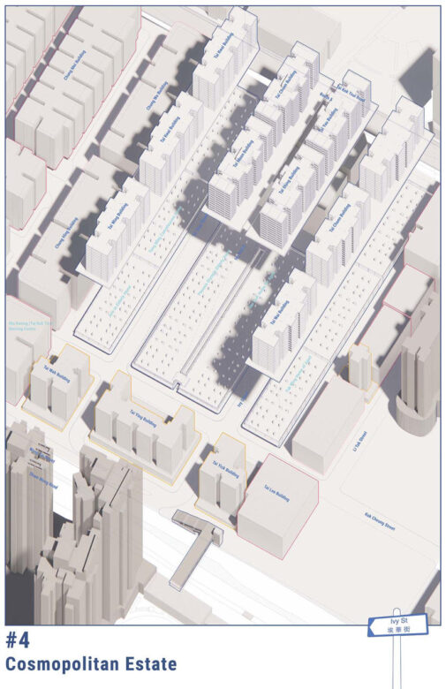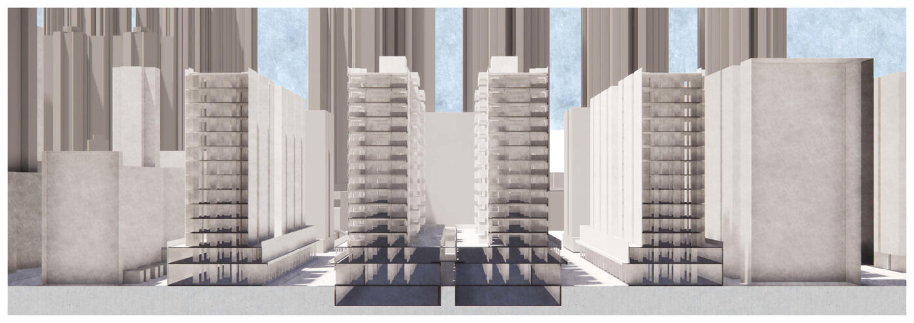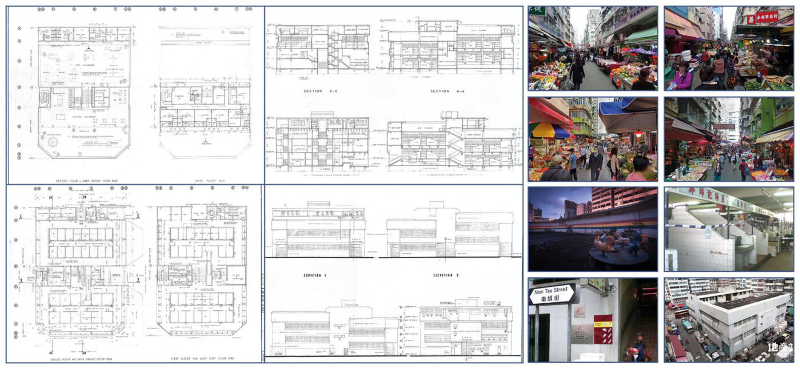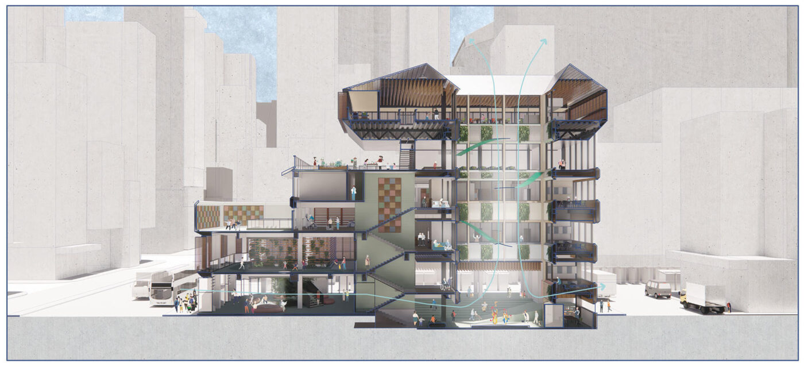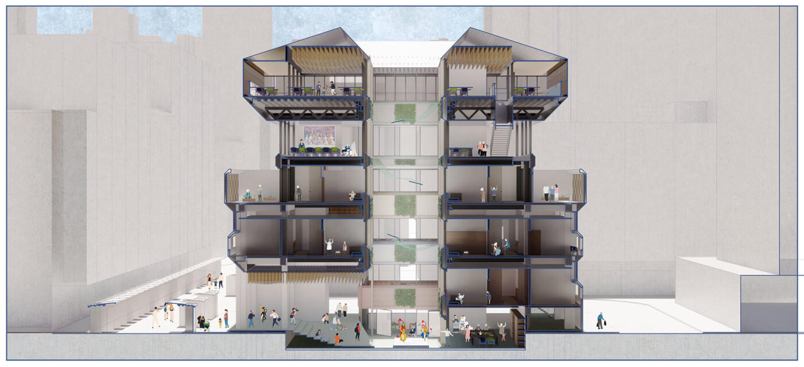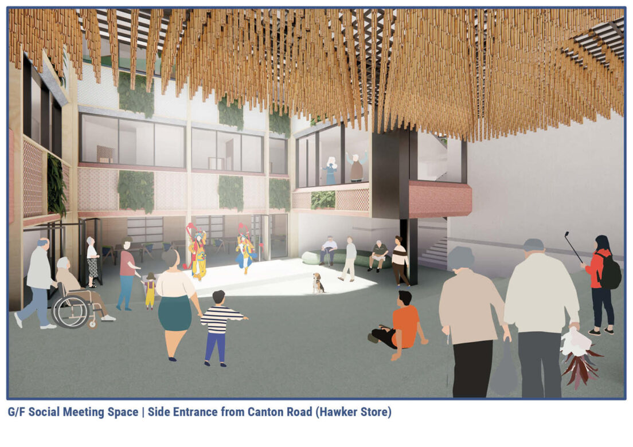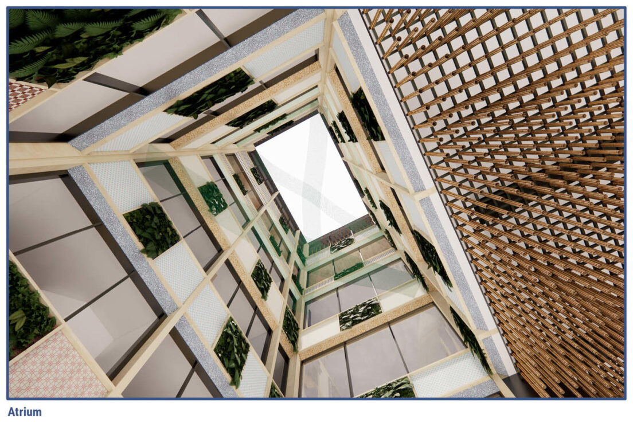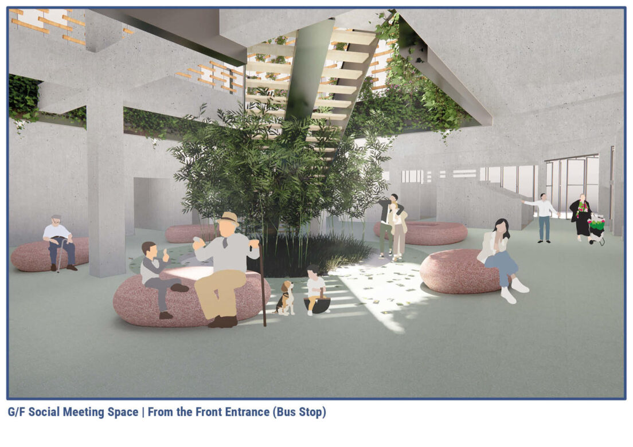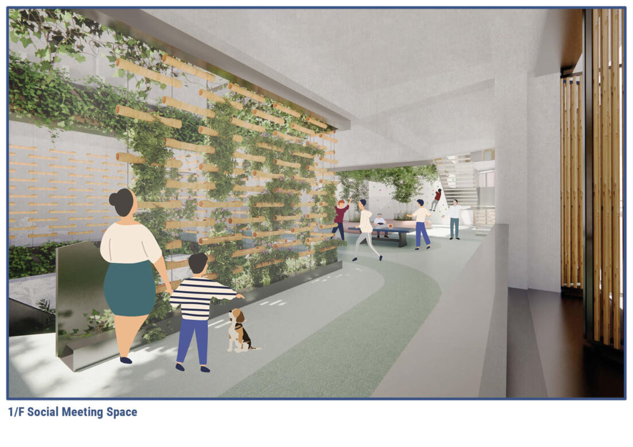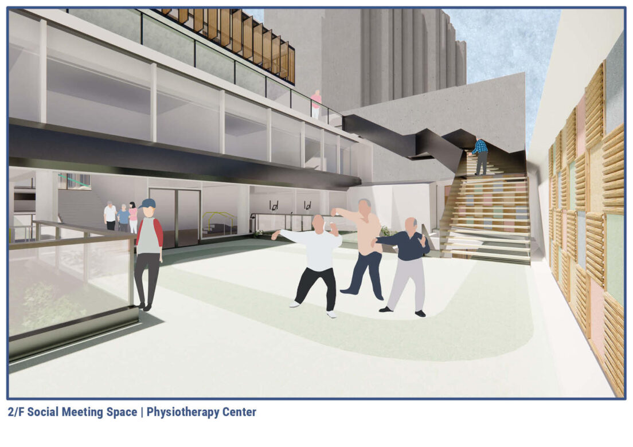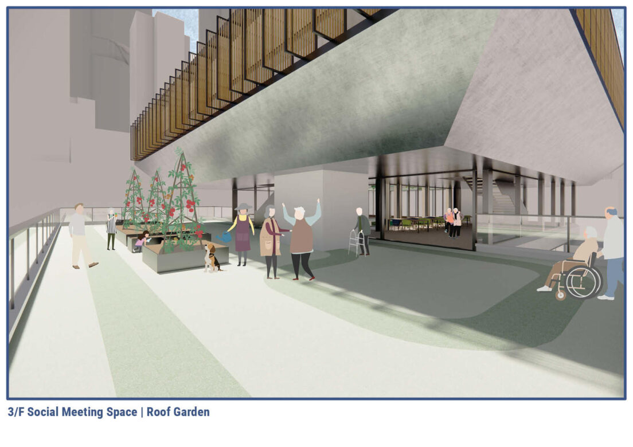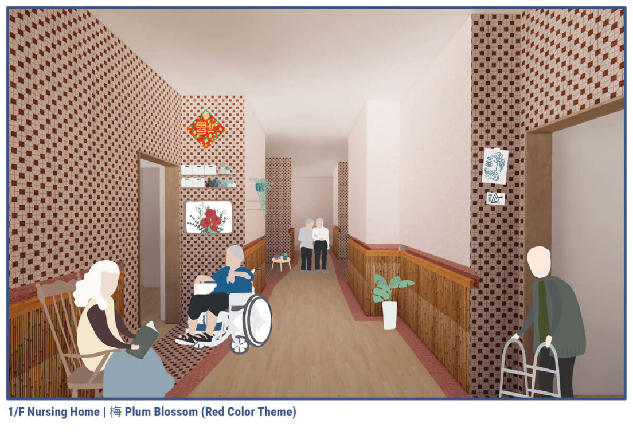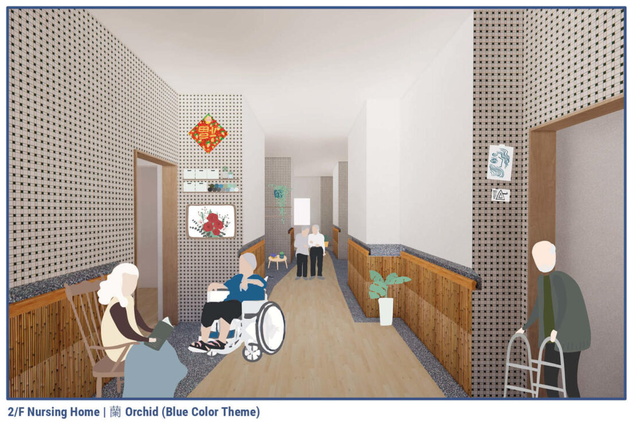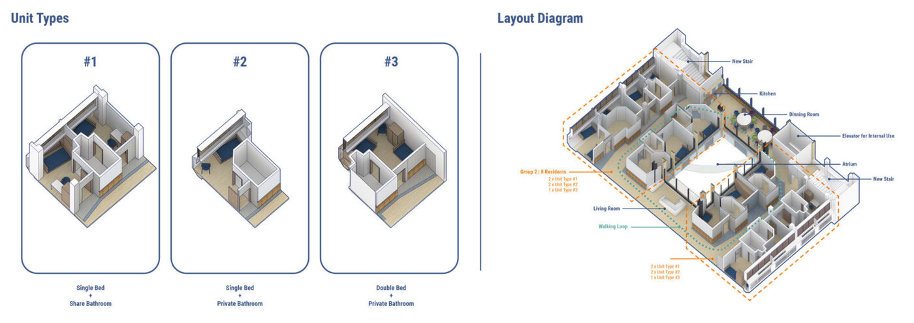(What) is the Project Dealing with?
The main purpose of this diploma project is to create a new typology of RCHE, in Yau Tsim Mong District, Hong Kong. It embraces a new approach to urban integration and engagement, shifting away from the traditional notion of isolating them in the podium level of various Tong Lau or on the outskirts of the city. Instead, it aims to seamlessly integrate RCHEs into the vibrant urban fabric, creating inclusive spaces with different programs that promote active participation and interaction with the surrounding community.
(Why) focusing on this topic is important?
Hong Kong has never been built for the elderly, not to mention an age-friendly design has not been widely considered in future urban planning and policy. Throughout history, this issue is usually tackled as two separate subjects and hence the elderly is always being marginalized in society. Through this diploma project, we must be conscious of enabling the built environment to be adaptive to the changing needs of the population over time. This involves a change in mindset, design guidelines and public policy to achieve the age-friendly design. Given the impending demolishment of old building masses in Hong Kong, it is important to proactively address the need for preparation and planning to facilitate the smooth relocation of the RCHEs to alternative sites.
(Where) is the Project Site?
With a focus on four potential sites within the Yau Tsim Mong District, each corresponding to a different scenario, serving as platforms for in-depth exploration of the district’s distinctive characteristic such as diverse street life, community programs and social issues. Three of these sites will demonstrate the development of design proposal for the critical aspect of future relocation for certain RCHEs, with two sites (site#1 & site #3) focusing on schematic design and one site (site#2) involving detailed design exploration.
(How) to Approach it?
Shifting Focus from Interior-scale to Architectural-scale or Urban-scale – It is understandable that most RCHEs have done their best to run this healthcare service with different limitations and challenges such as constraints of space, finance, regulation and so on. To improve the future RCHEs, it is essential to shift away from an interior-scale approach at the podium level of Tong Lau buildings and instead, shift toward a more architectural-scale or urban-scale perspective. This is because the existing layout setting podium level leads to constraints on facilitating local engagement within RCHE and opportunities for meaningful community interaction.
