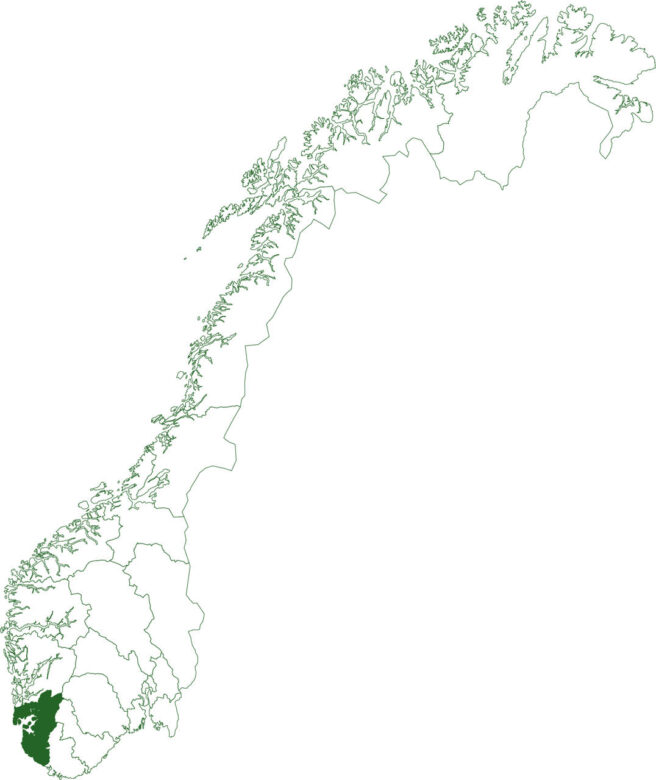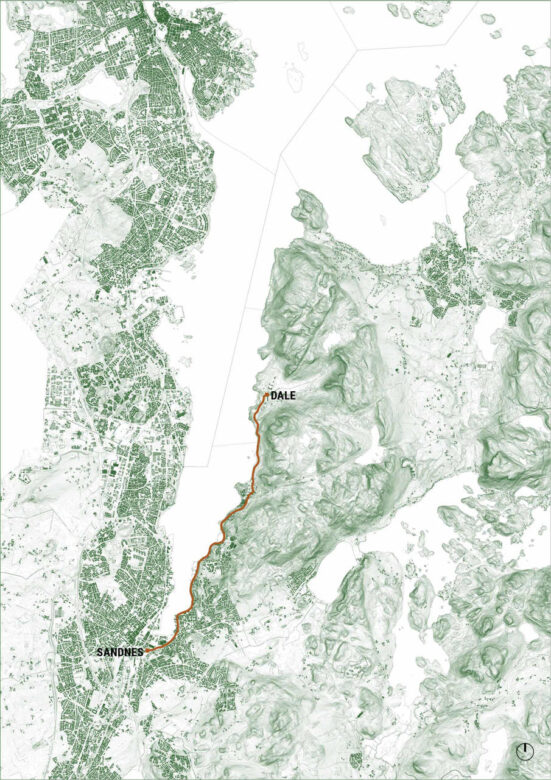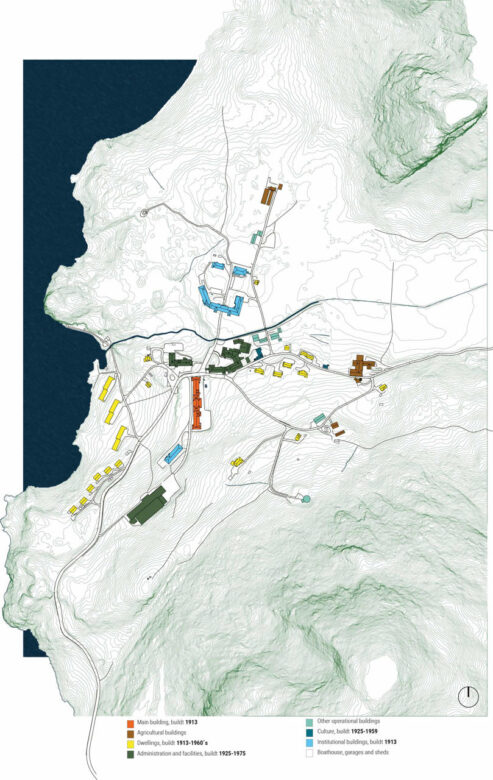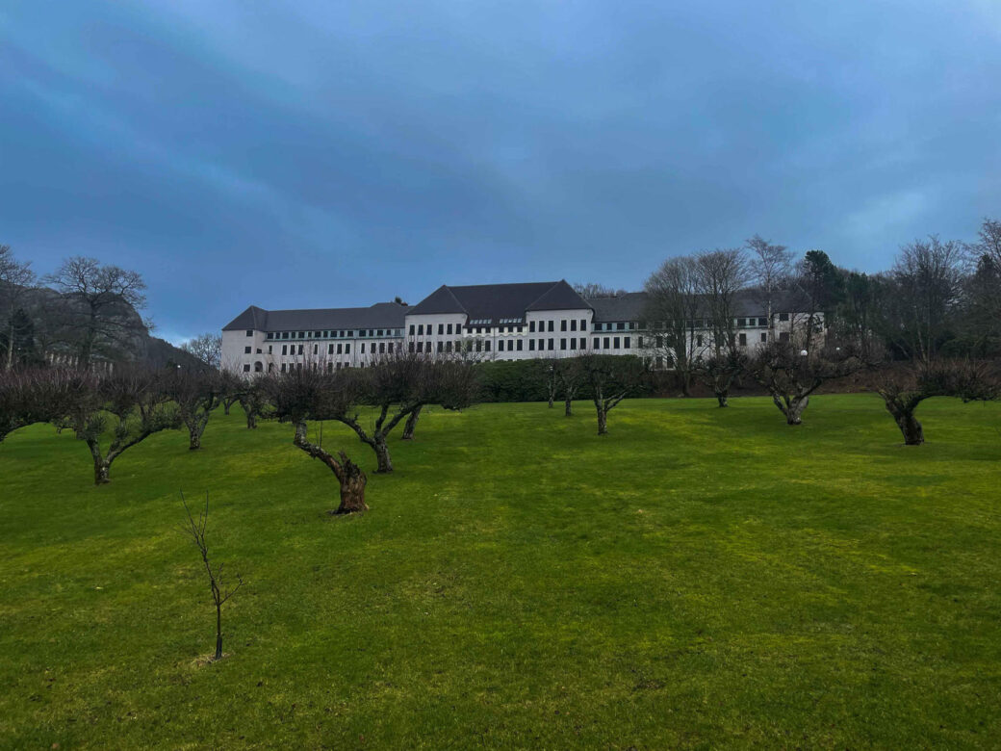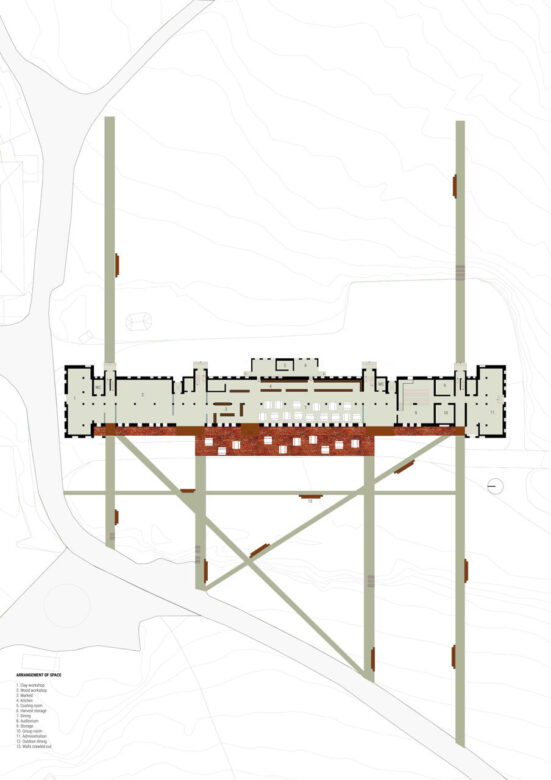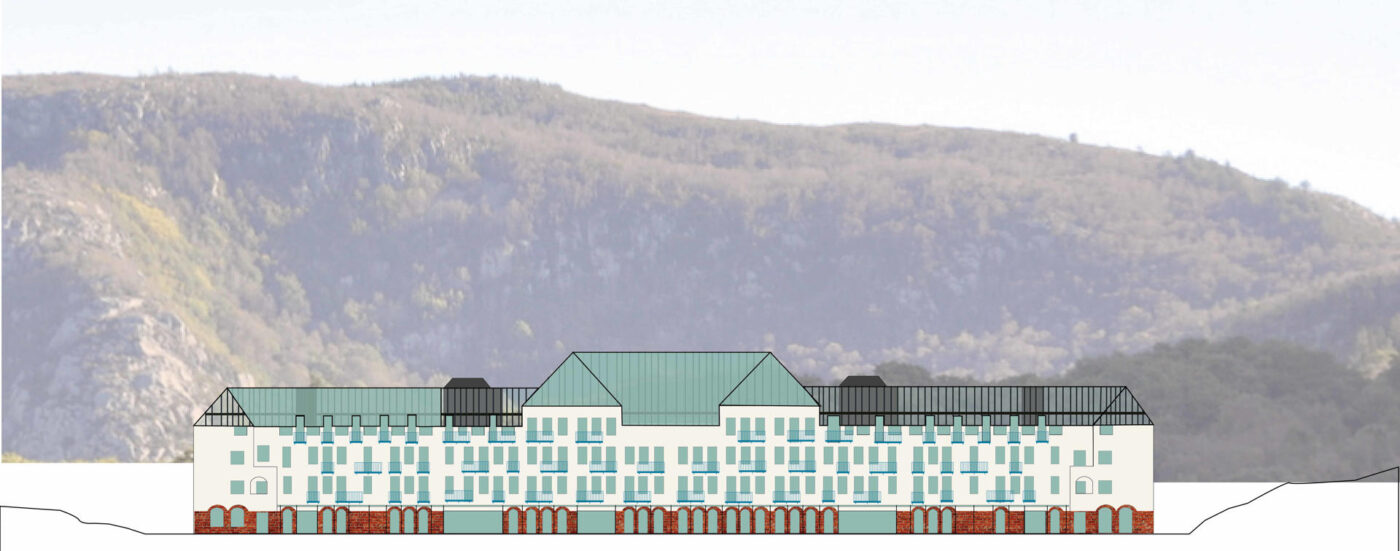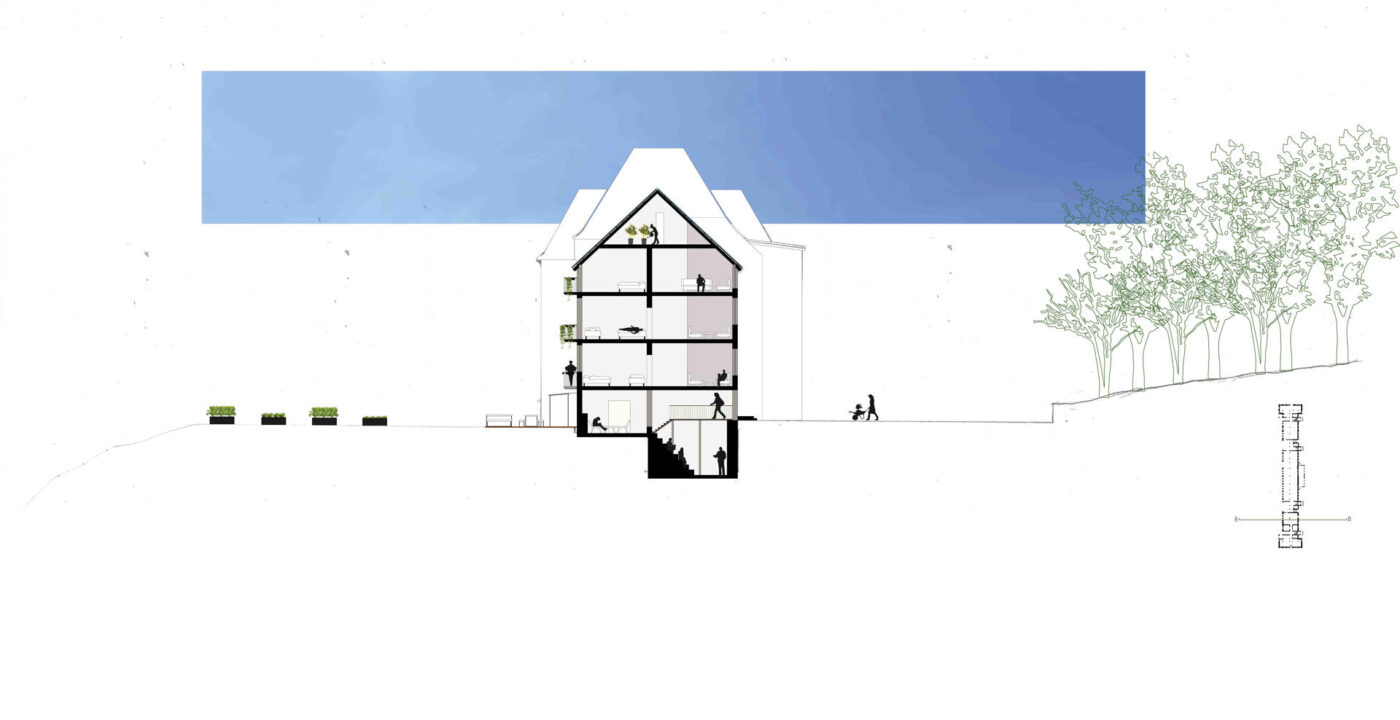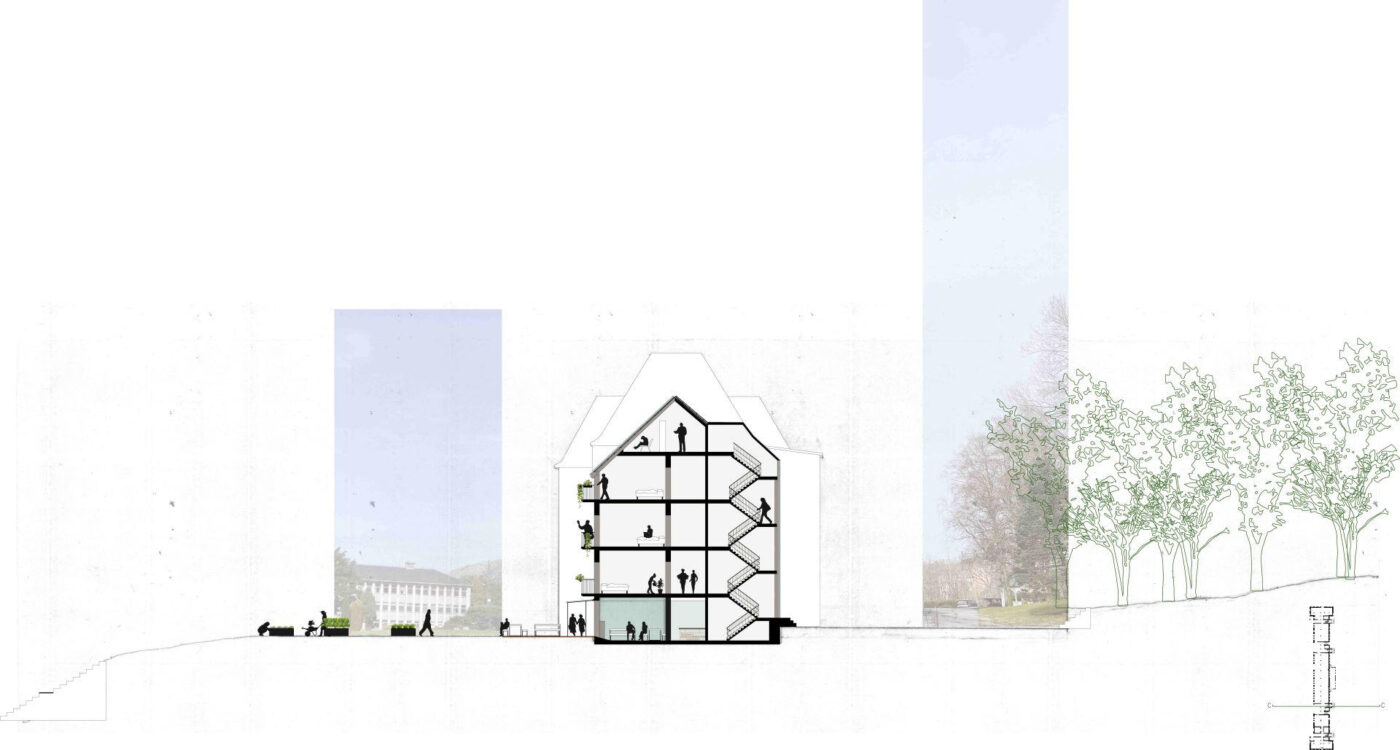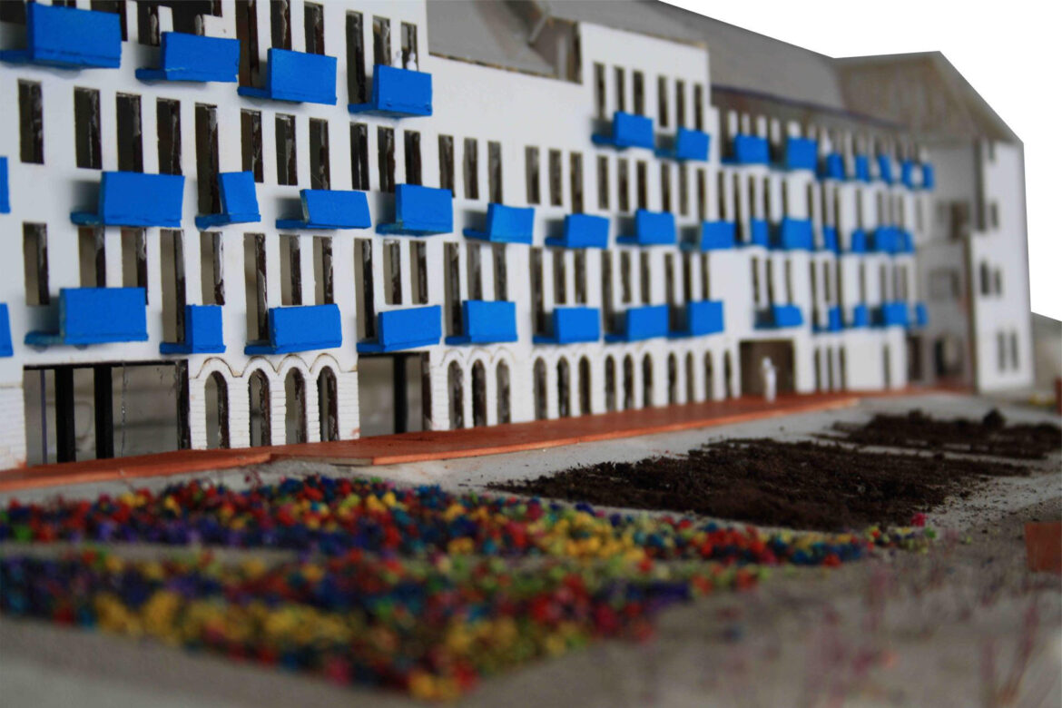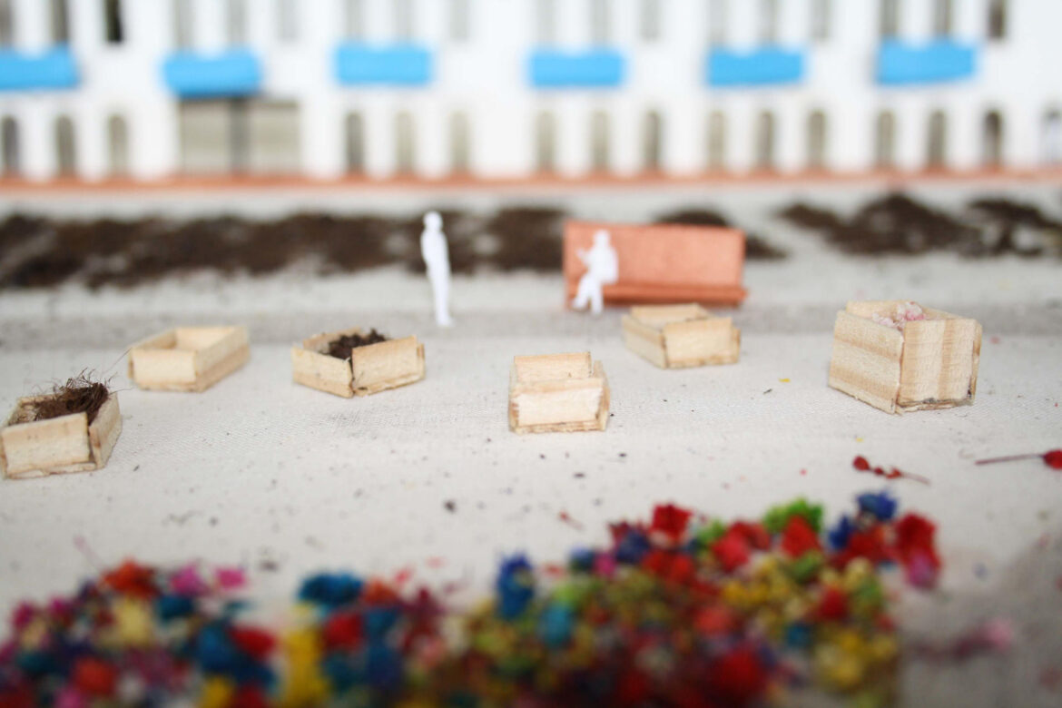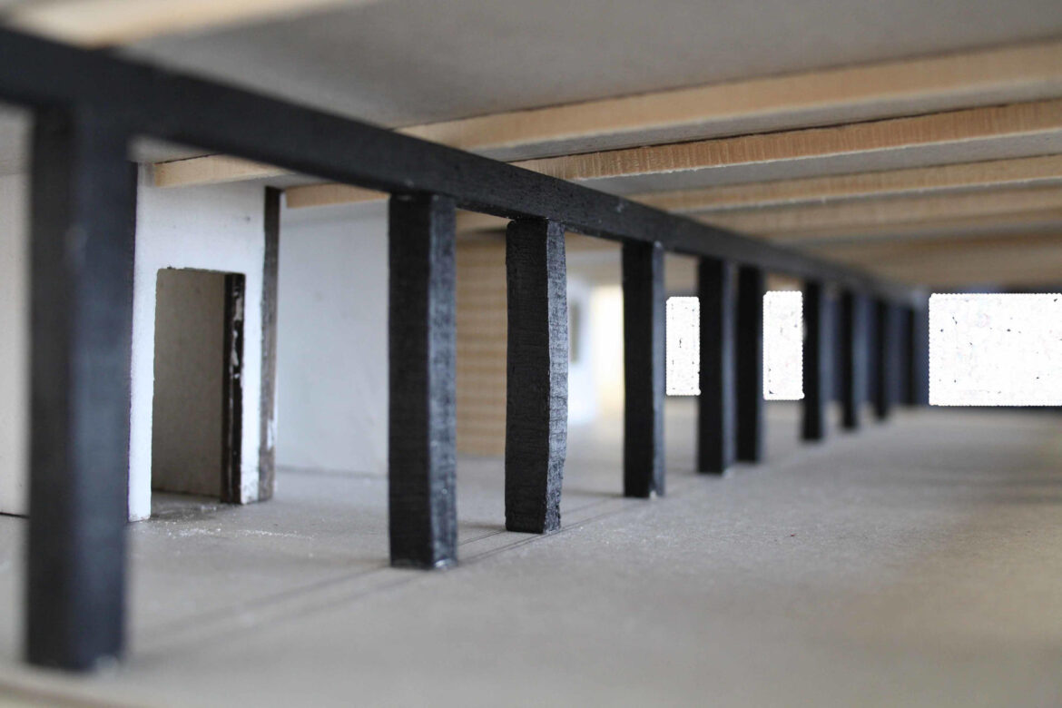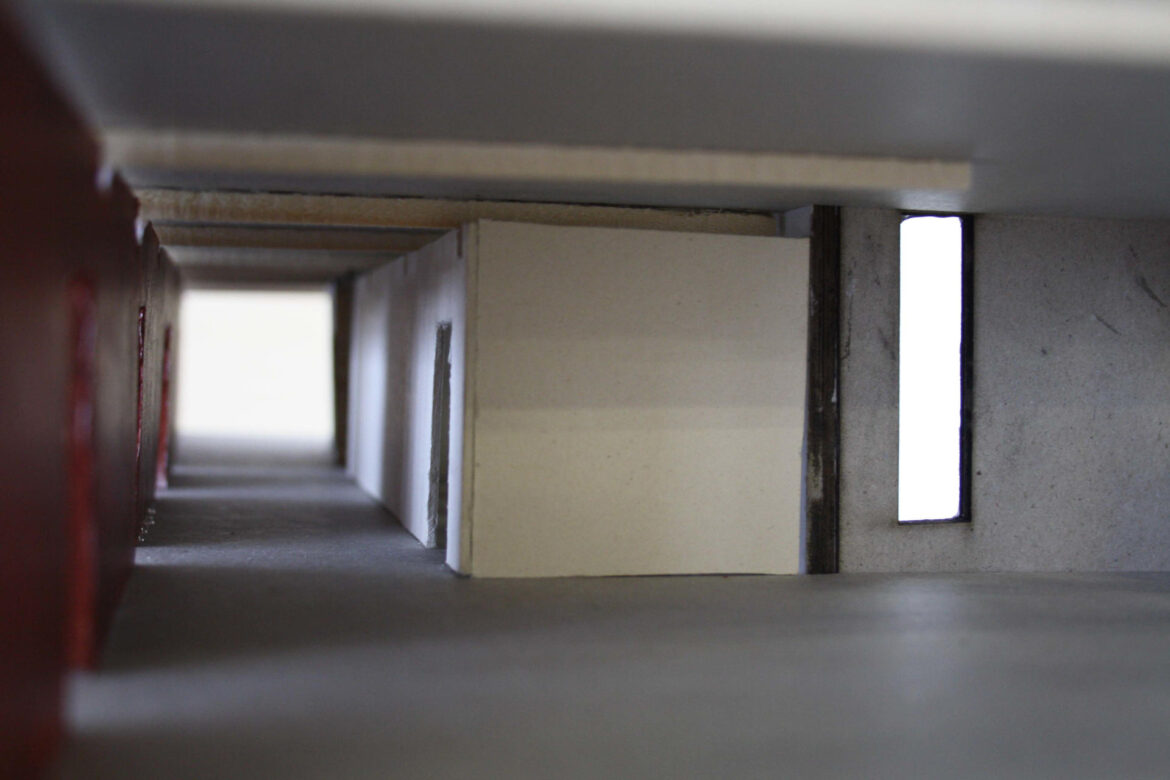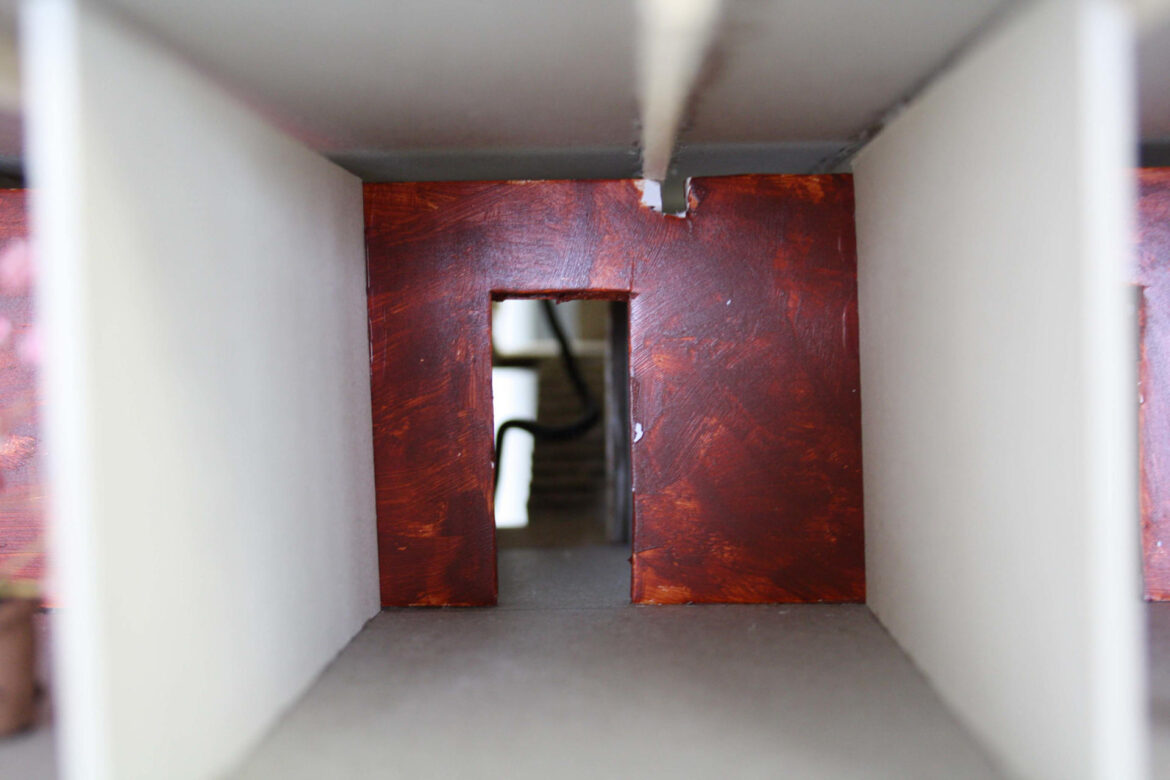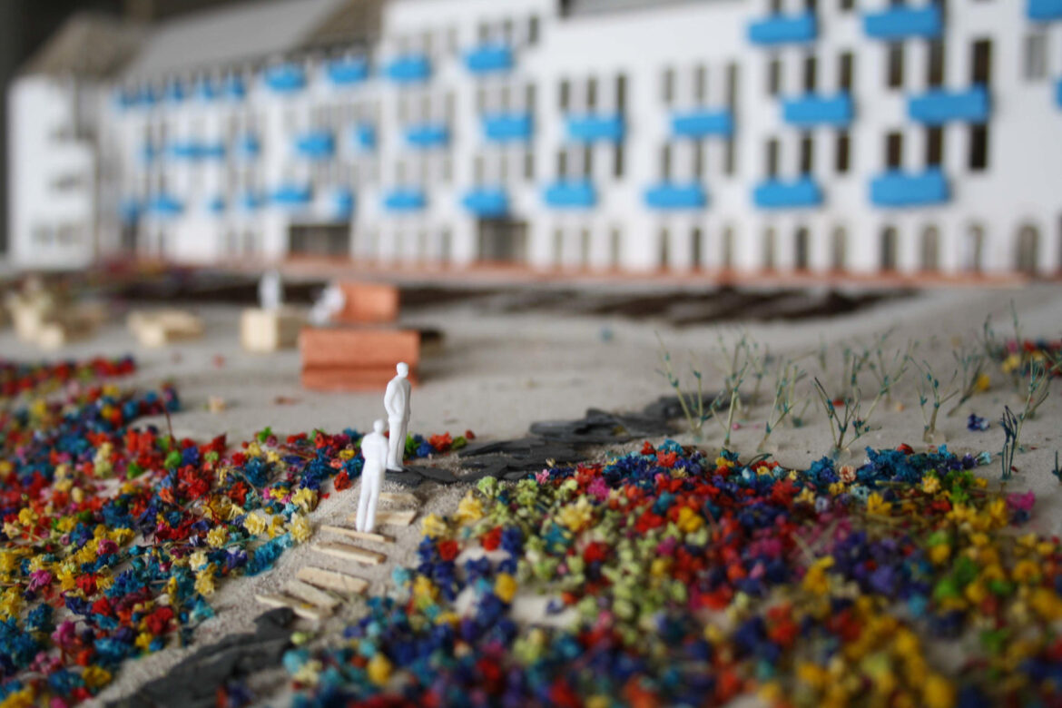SYNOPSIS:
The site withholds a valuable heritage, good conditions for growing and harvesting. As part of the treatment program patients, together with staff have over decades worked with and cared for the landscape. Made the fields fertile, established fruit gardens, berry gardens and parks with flowerbeds. With the stream and fjord, the community once was more or less self-sufficient. This legacy is what this project builds upon. Most of these qualities is replaced with lawn, but the conditions still exist.
The first challenge was the location, how can I get people to come here? Visiting the building itself made me overwhelmed by its size. How can I possibly be able to fill this structure at a destination like this?
My intentions with this project are to change people’s general attitude towards this place, I want to activate the site and make the huge structure useful. I want people to live in the building, spend nights, but not settle. I intend to make the building meaningful for a future aspect, give it a new era. Then what is probably more meaningful for the future than to facilitate environment for learning? An agricultural Folkehøgskole.
One can call “Folkehøskole” a support in the liminal stage of life, from youth to young adult. Folkehøgskole is a break from the everyday life between primary school and university. Dale Folkehøgskole will be a place where one can learn to sow, care, harvest and use. The students together with staff will be at the school for almost one year, from august to may. The students will live together at the school, they will work together and eat together. Students will gain
knowledge of a sustainable way to grow and they will experience recreational days. During the summers, students can stay to work for money and the building will open up for public to spend the night and even work.
In search for a program I asked myself “What challenges is society facing today?”. Not that architects can fix every problem, but we can facilitate to ease the pressure at certain points.
By reprogramming and transforming the building into a Folkehøgskole, one can benefit from the place being a destination and one can fill the massive structure with life. The primary focus of the school is for students to learn about slow, ecological agriculture rather than what we see today in the industrial agriculture. The overall society need to re-learn ways to grow food. With this program the legacy of what patients and staff established at Dale can be re connected and be useful for a sustainable future where students will get hands on experience of self-sufficiency.
The intention of activate the site again also include a stronger connection with Dale and the outside. The heart of the school will be the kitchen, here there will be open for the public and people from outside can taste and buy the creations of students at Dale.
My main focus in this project has been at the ground floor, where the learning environment will occur, even though the whole property will be an environment for learning. I´ve worked with the long lines and the transitions between indoor outdoor and how inside can be stretched out in the landscape.
A building built for mental ill patients comes with an oppressive atmosphere, with its rigid structure, long dark corridors, symmetrical lines and few ways to move. The buildings attitude had to be challenged, it needs deinstitutionalization and a new appearance. The atmosphere has been changed by removing and adding. This created softer an experience of the building and a new rhythm in the symmetry. The characteristic corridors have been released from the structure which again creates new ways to move. The building is now more open and the ground floor consist of zones. The goal is for the language of control to vanish.
Since the landscape and building has served as a landmark I will celebrate the resurgence by make the landmark even stronger. A lantern, a friendly reminder that Dale is alive again.
Folkehøgskole (Community college):
Folkehøgskole is an independent, unbound and exam-free boarding school. The schools have their basis in an educational philosophy developed by the Danish pedagogue and theologian Nikolai Frederik Severin Grundtvig, where the learning should not primarily consist of memorizing and thrashing about theories. At Folkehøgskolen you learn for the sake of learning and it is the inner motivation that counts. Folkehøgskolen is for everyone and does not require more than being motivated for a different school year. You learn by doing and you get to try out a subject in practice and not just study theory. The first Folkehøgskole in Norway, Sagatun Folkehøgskole, was established in 1864 and today there exist 84 schools in Norway.
(https://www.folkehogskole.no/nyheter/ hva-er-folkehogskole https://www.regjeringen.no/no/tema/utdanning/ grunnopplaring/artikler/folkehogskoler/id587387/)
