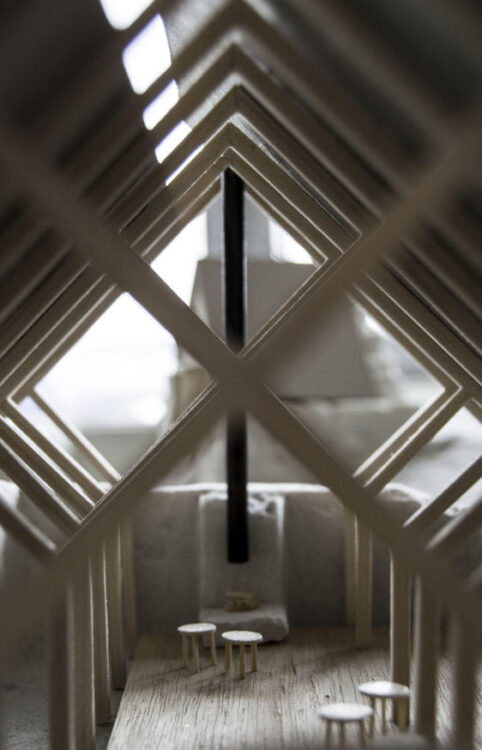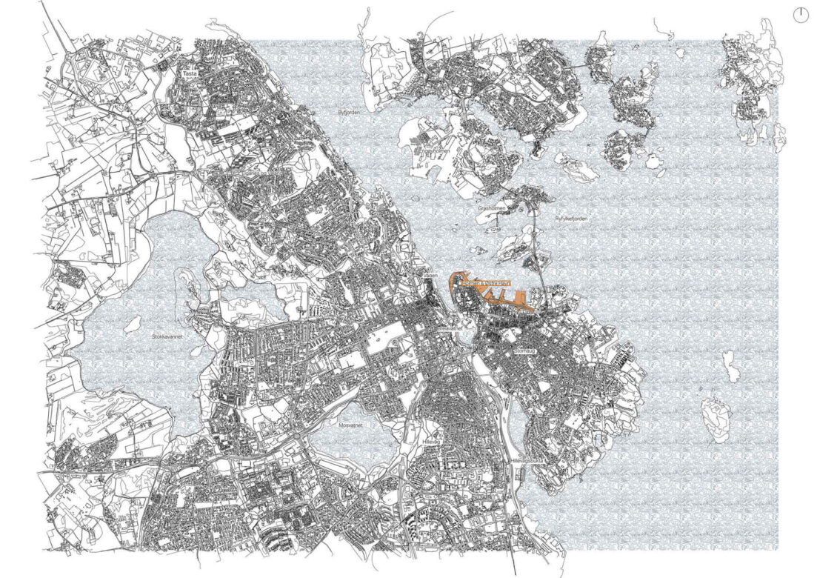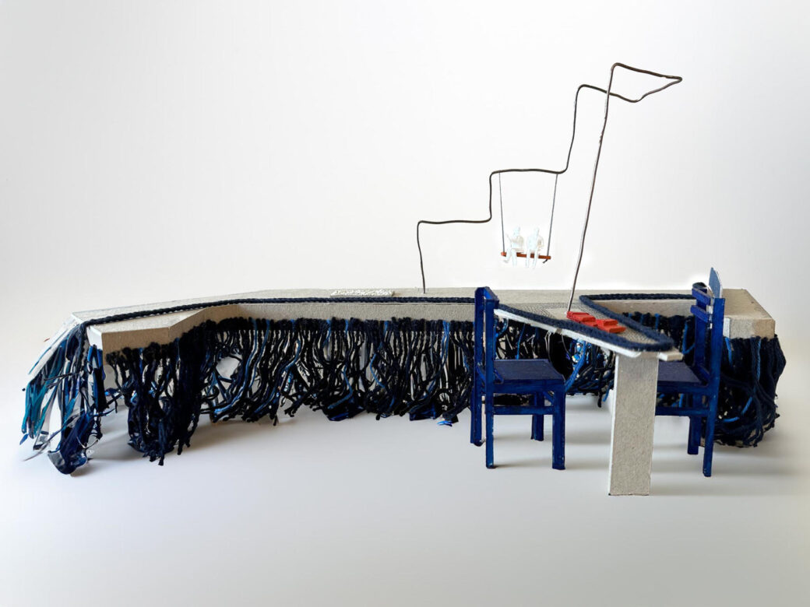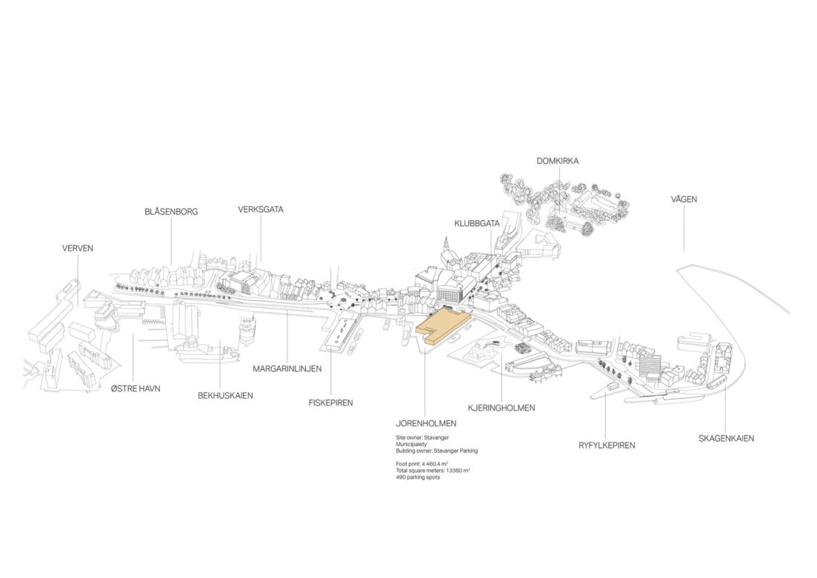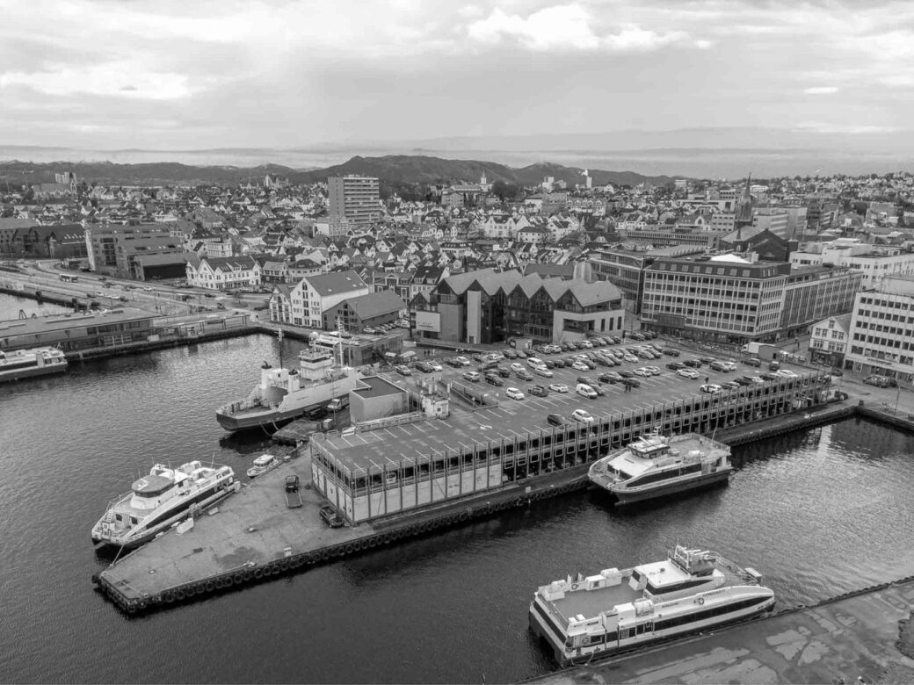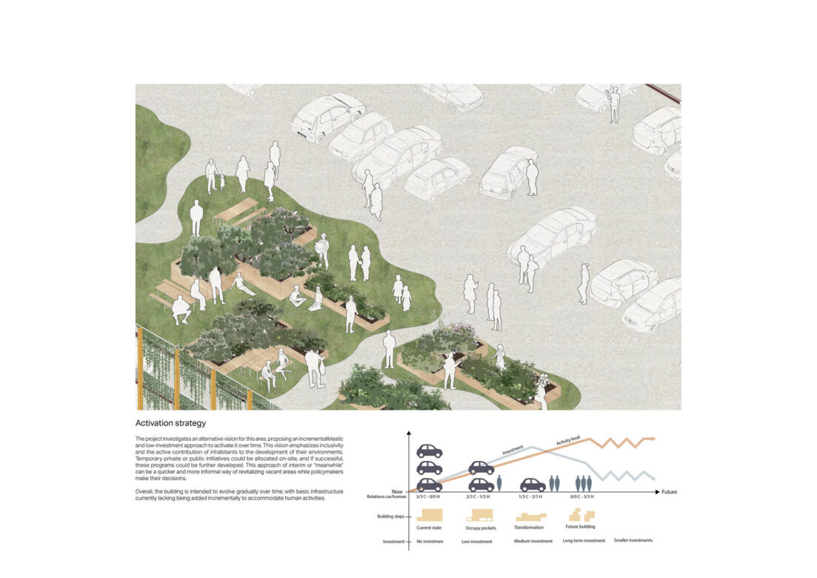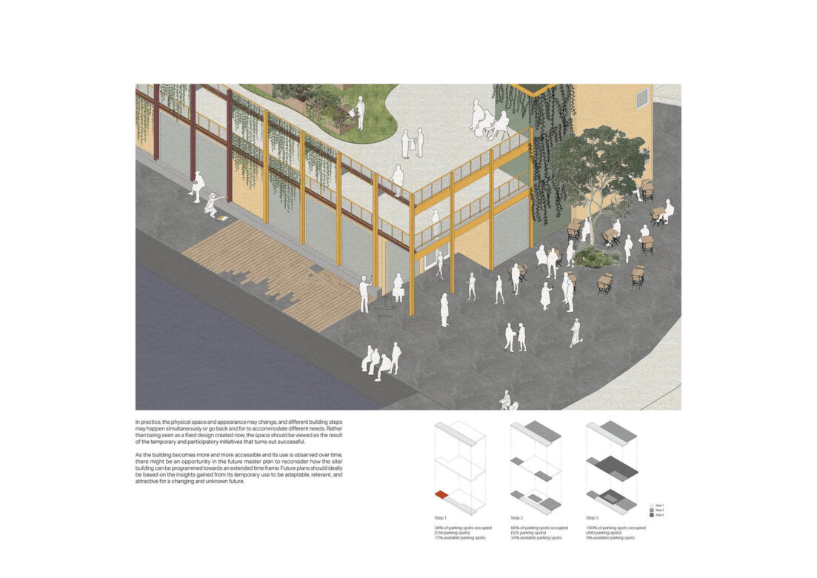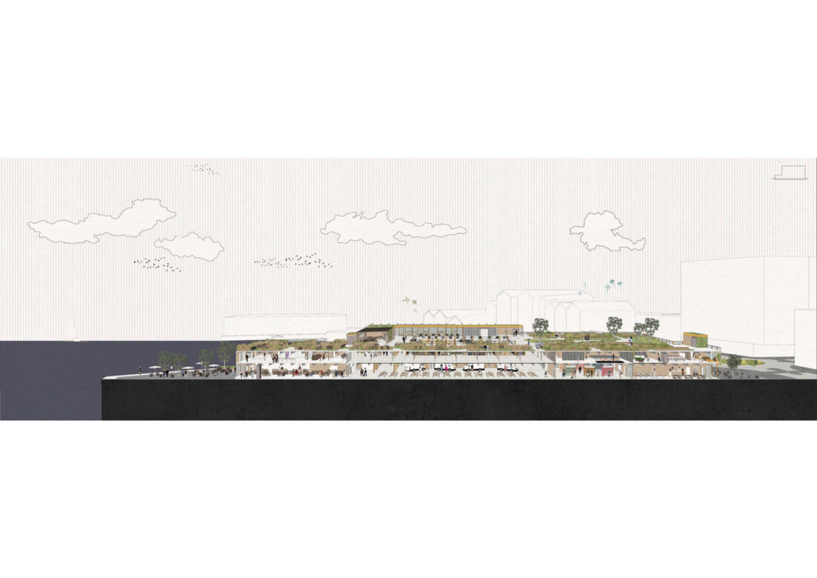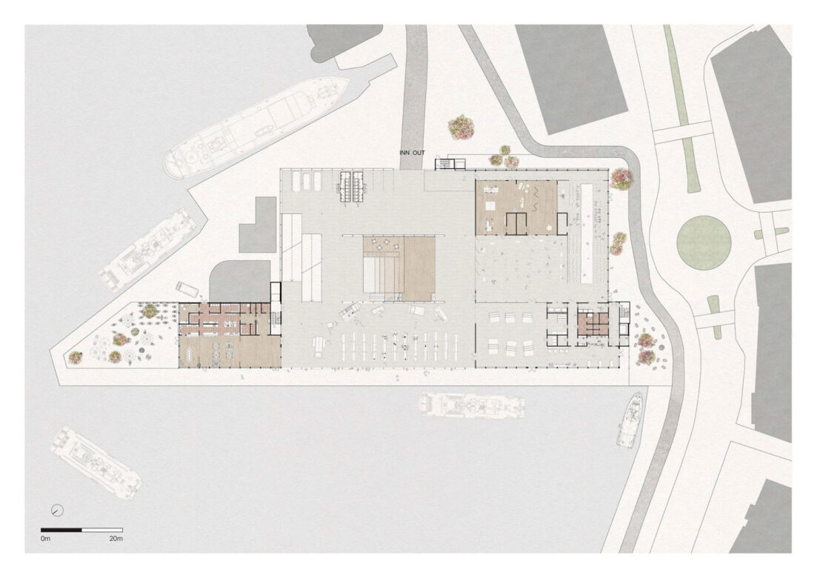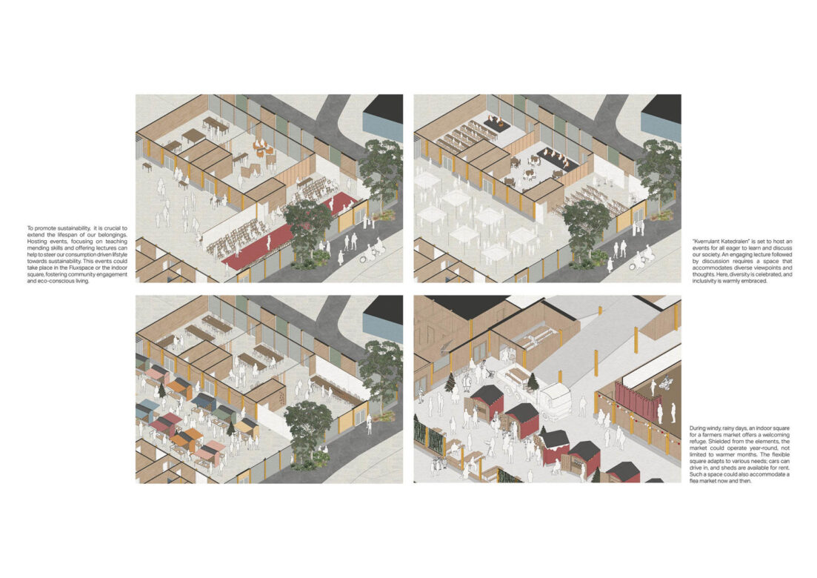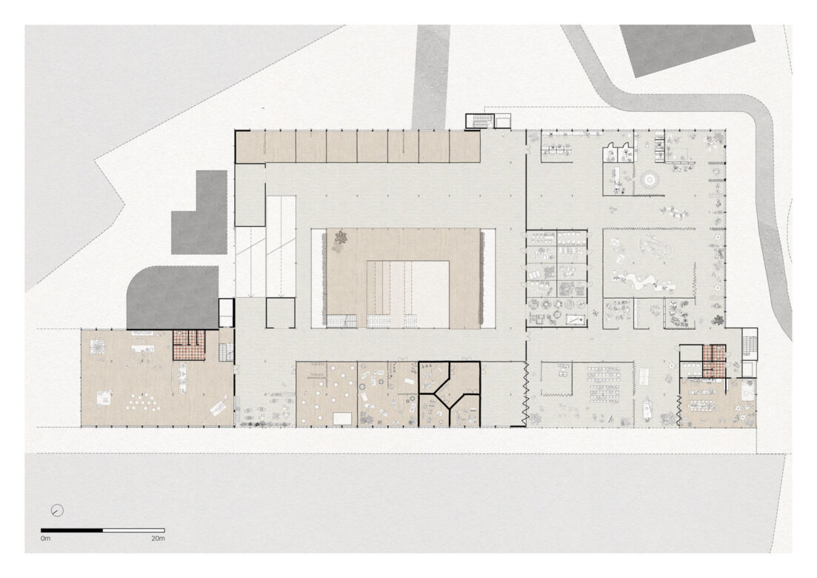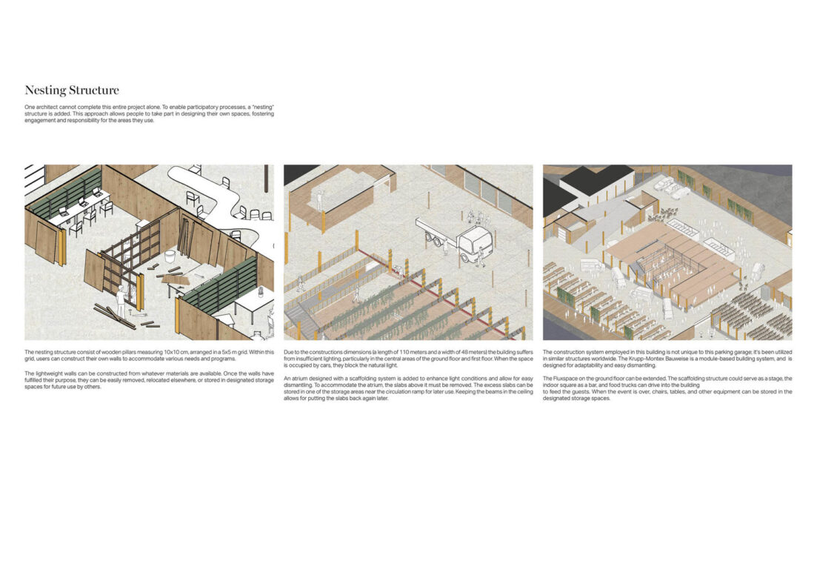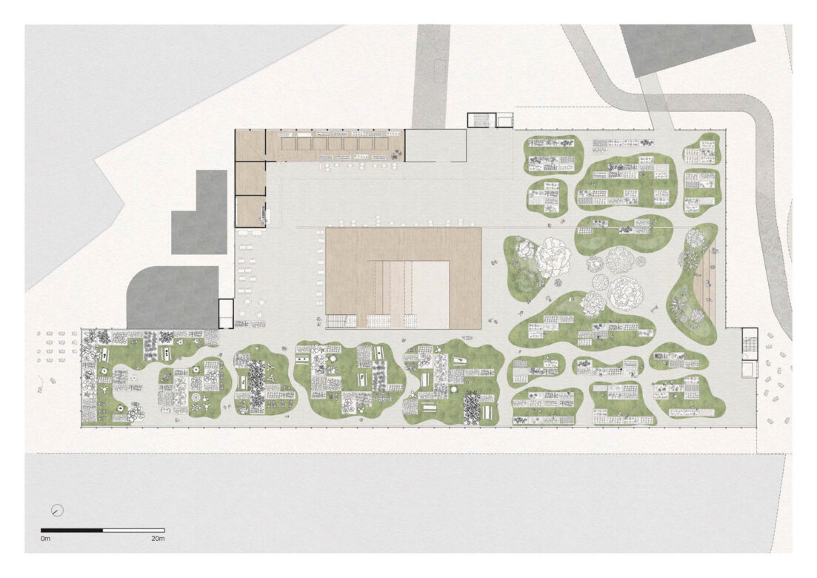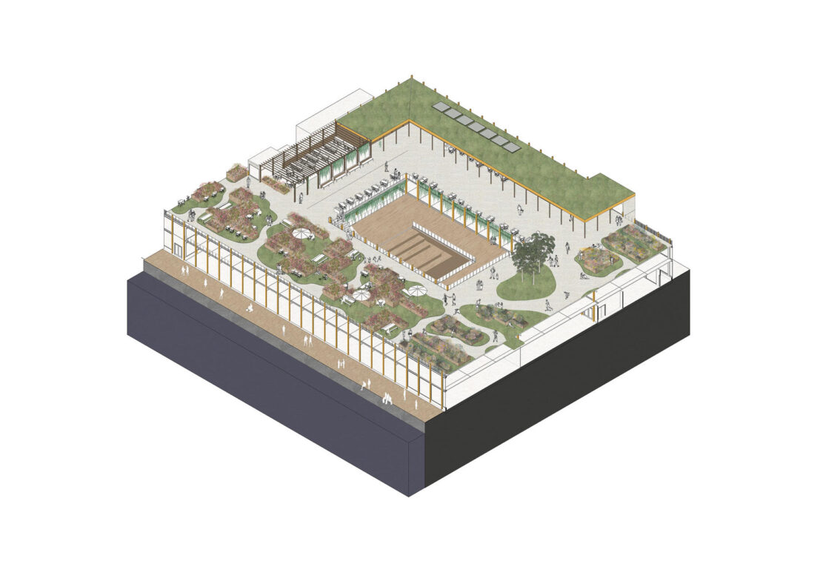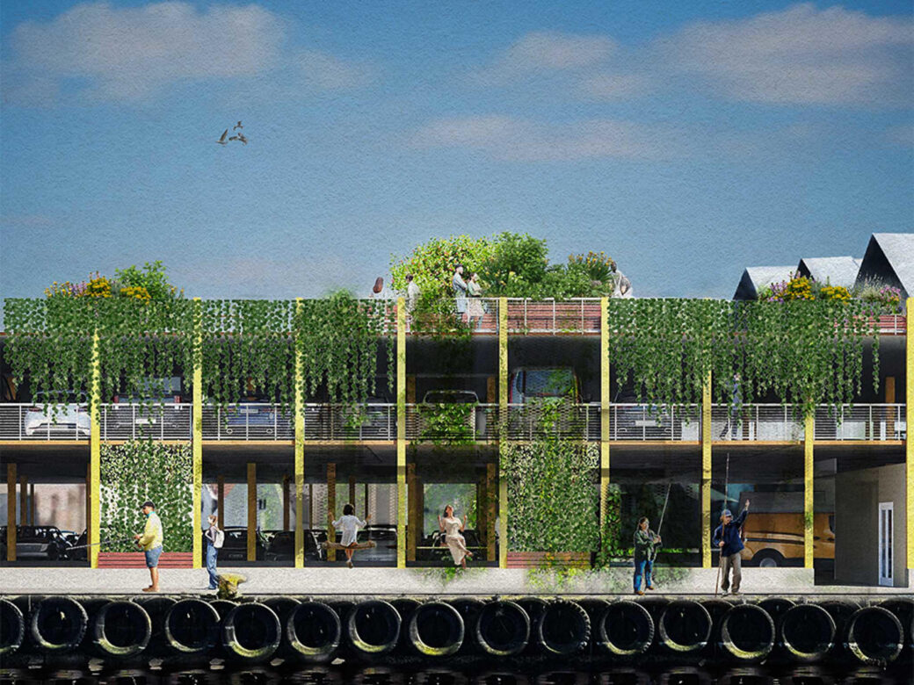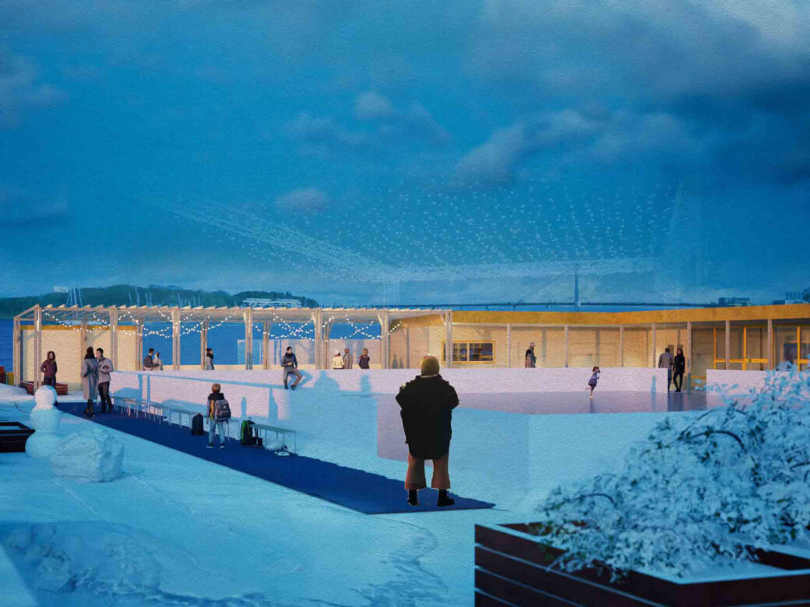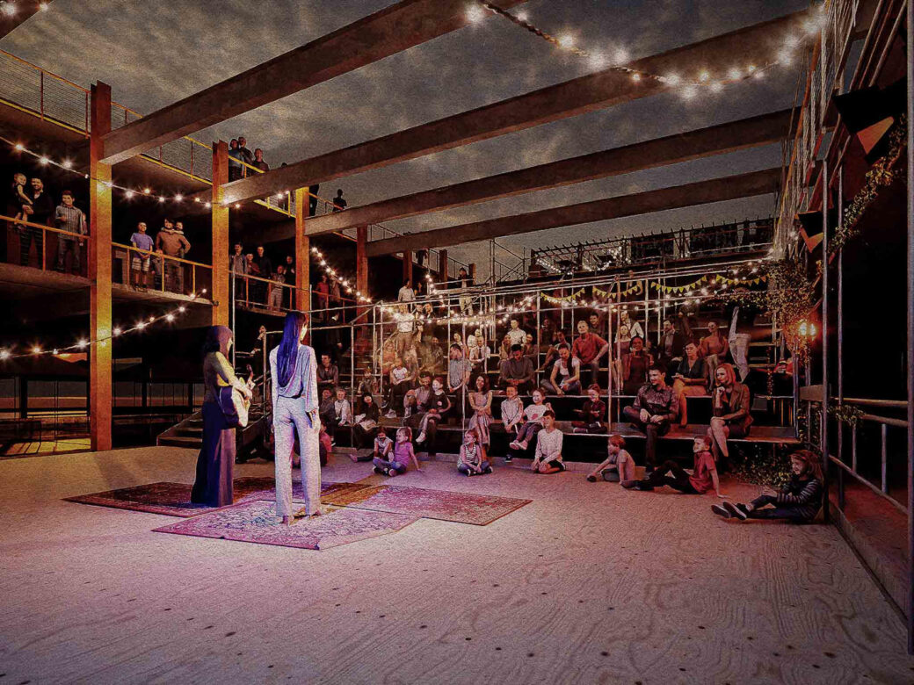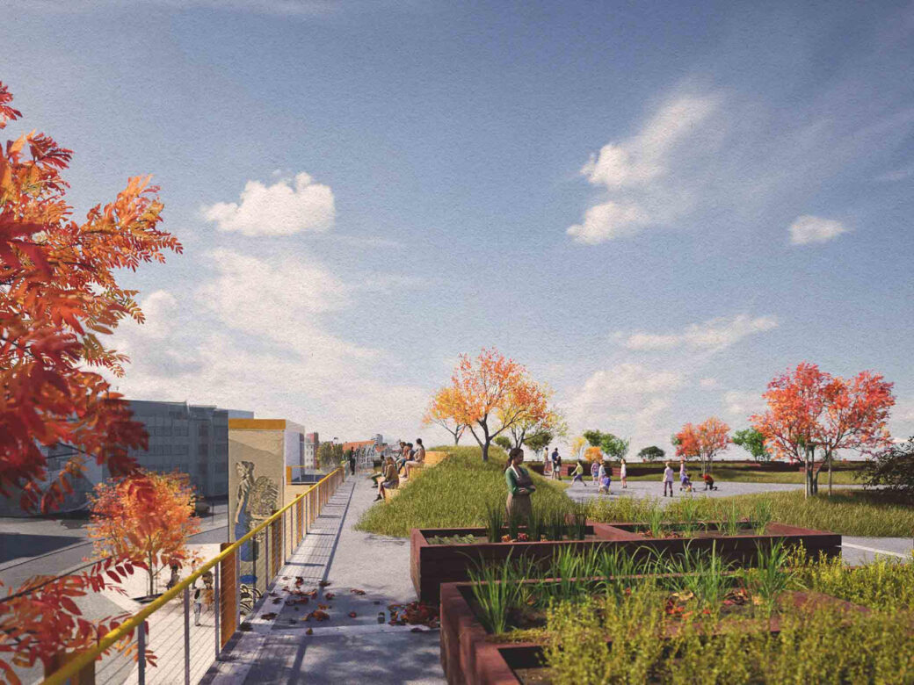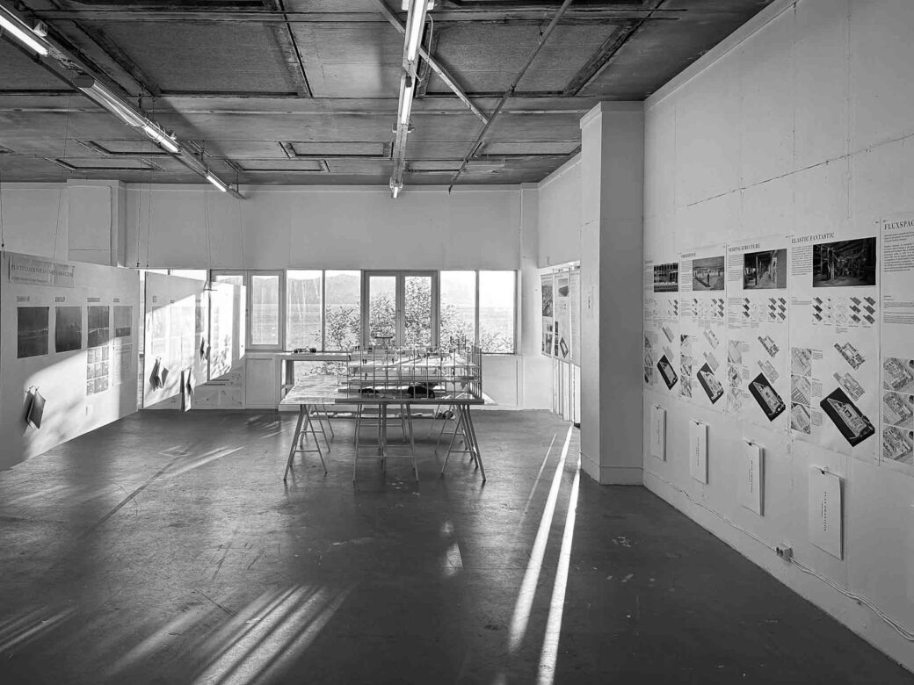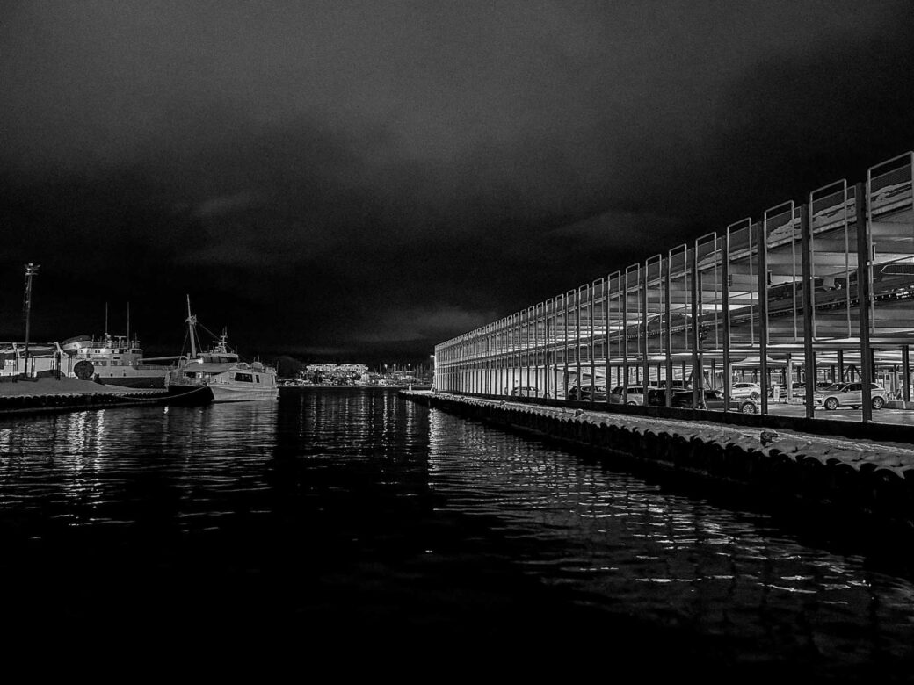INTENTIONS
In urban development projects, there is frequently a time gap between the current state and future aspirations. Within this transitional period when decisions are pending and future visions await execution, the destiny of a development area remains uncertain and undefined, often resulting in spaces being vacant and inactive with few programs and activities for people to take part in. A part of the research is therefore aiming for a strategy that could incrementally activate the area of interest in the time gap between present and future plans.
On a societal level, the project seeks to address the time gap as an opportunity for critical thinking, rethinking future urban development and change. The time gap could be a time period to discuss how we can steer urban development away from its current focus on permanence, as well as capitalist and economically driven trajectory towards a more ecological and sustainable direction. The project seeks to make urban planning more flexible and resilient by implementing temporality as a core principle.
The project investigates an alternative vision for this area, proposing an incremental/elastic and low-investment approach to activate it over time. This vision emphasizes inclusivity and the active contribution of inhabitants to the development of their environments. Temporary private or public initiatives could be allocated on-site, and if successful, these programs could be further developed. This approach of interim or “meanwhile” can be a quicker and more informal way of revitalizing vacant areas while policymakers make their decisions.
LOCATION
The project focuses on Holmen and Østre Havn, a central and economically significant location in Stavanger currently under debate for its future development. The transformation of the parking garage at Jorenholmen serves as an example project, demonstration how this urban vision could be applied on a building scale.
Jorenholmen has a rich history, and marks the endpoint of one of the most active and significant street in this area. Once a small island close to the mainland, gradually filled in over time, it served as a vibrant hub for Stavanger’s inhabitants, hosting industry, commerce, social gatherings, and recreation. However, with the increasing importance of cars, Jorenholmen was chosen as the location for a temporary parking garage in the 1980s. Today the parking garage is still there. It has 490 parking spots, and occupies one of the area’s most valuable sites, sparking mixed reactions among visitors and city dwellers.
METHODE
Through a series of scenarios, the project explores and illustrates the application of an incremental/elastic approach to the transformation of the parking garage. Each scenario examines how the parking garage could be activated, beginning with identifying which areas could be utilized first and which should be addressed later. The scenarios also propose various potential programs for the site, such as community spaces, public rooftop garden, event space and recreational facilities. Additionally, the project delves into the overall circulation logistics, ensuring safe and efficient movement for both pedestrians and vehicles. The aim is to balance human mobility with the parking garage’s functionality during the early stages of transformation, gradually shifting towards a more dynamic and versatile urban space for humans.
The concept of the “Fluxspace” is introduced to describe an environment in a constant state of change or flux, where elements such as people, ideas, or activities continuously evolve or shift. In a flux space, there may be frequent alterations, rearrangements, or transformations to meet changing requirements or preferences. This term highlights the fluidity and adaptability of space, emphasizing its ability to accommodate diverse needs and purposes over time.
Overall, the building is intended to evolve gradually over time, with basic infrastructure currently lacking being added incrementally to accommodate human activities. In practice, the physical space and appearance are changing, and different scenarios may happen simultaneously or go back and forth to accommodate various needs like time rhythms, timeframes, seasons, activities, etc. Rather than being seen as a fixed design created now, the space should be viewed as the result of the temporary and participatory initiatives that turn out successful. As the building becomes more and more accessible and its use is observed over time, there might be an opportunity in the future master plan to reconsider how the site/building can be programmed towards an extended time frame. Future plans should ideally be based on the insights gained from its temporary use to be adaptable, relevant, and attractive for a changing and undefined future.
