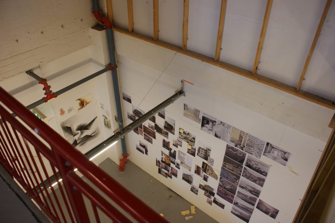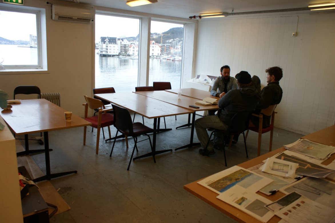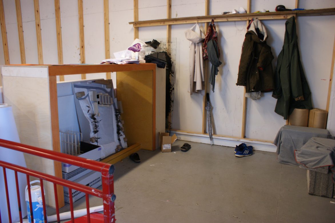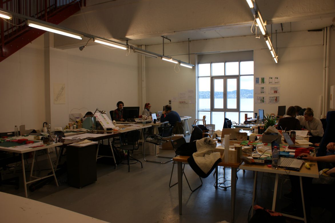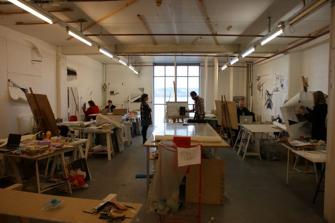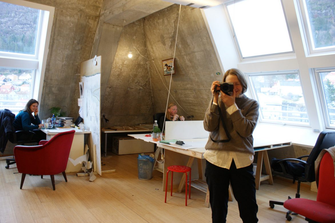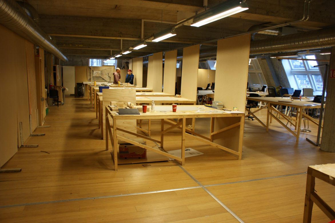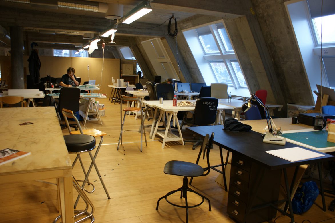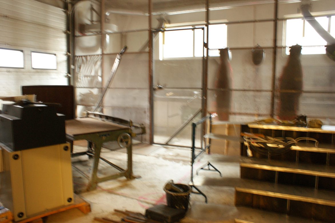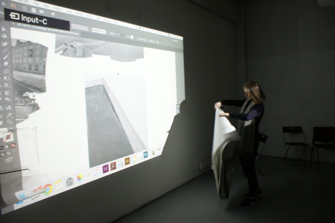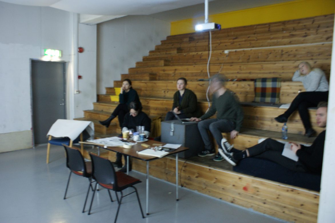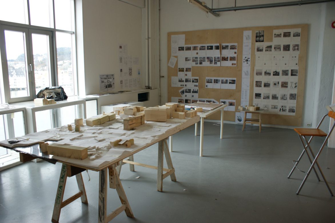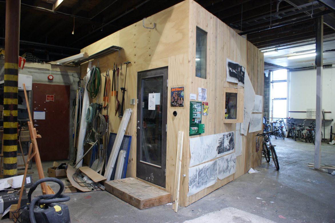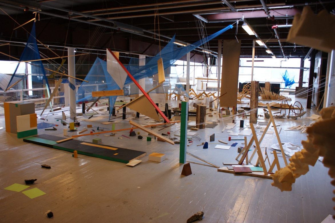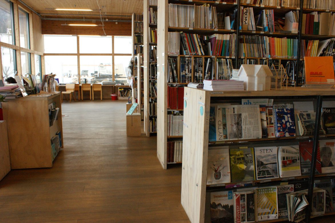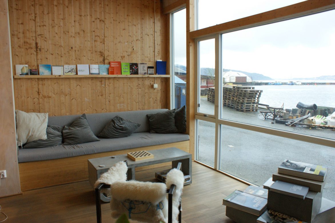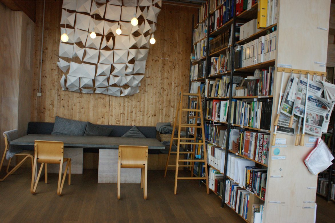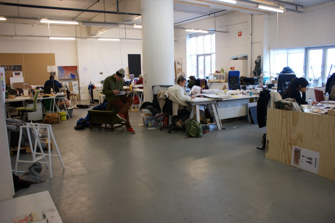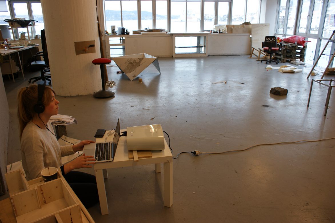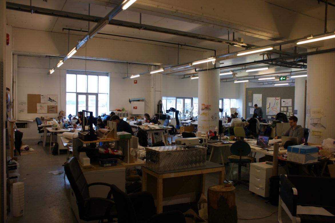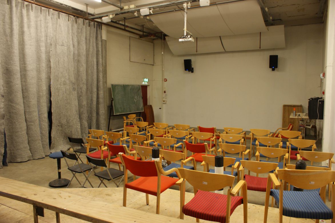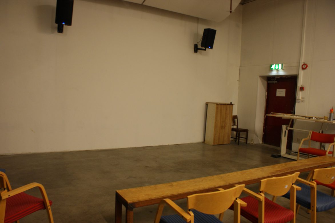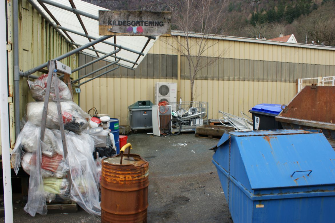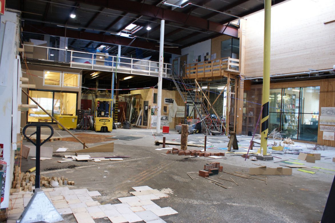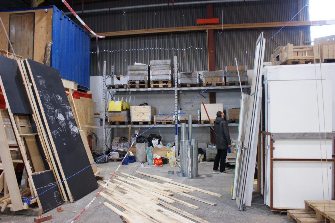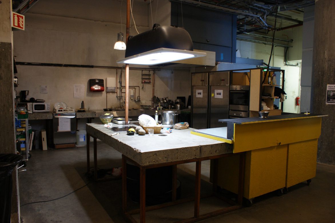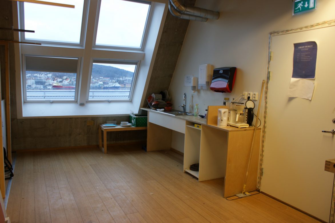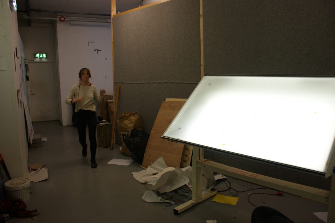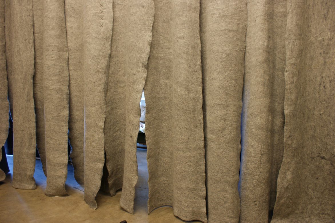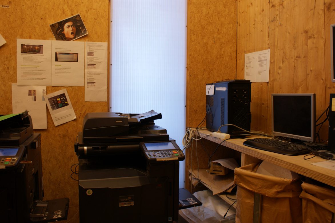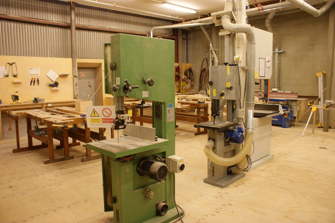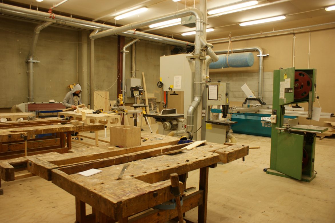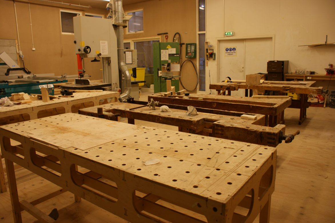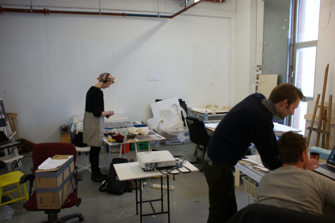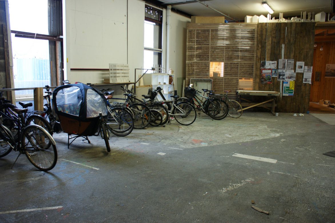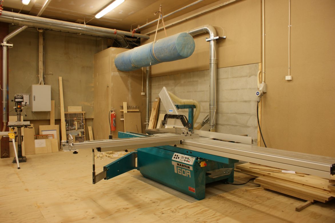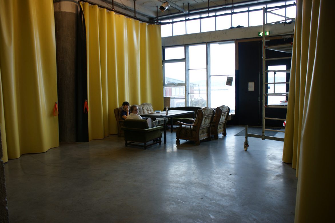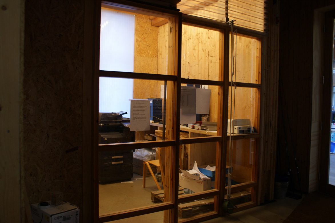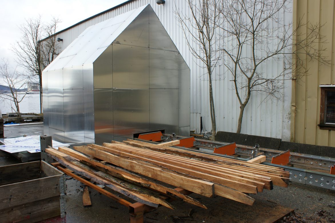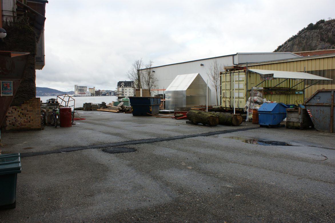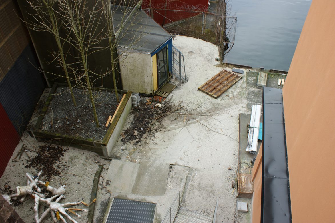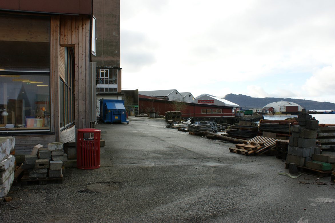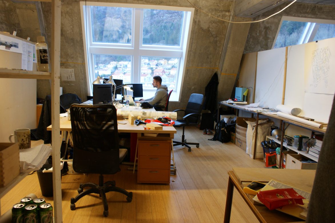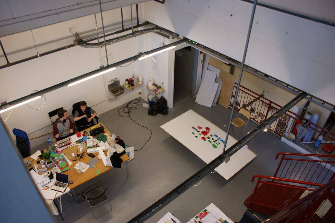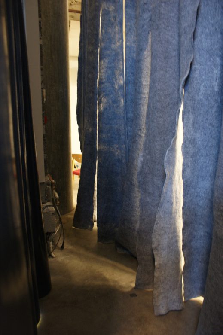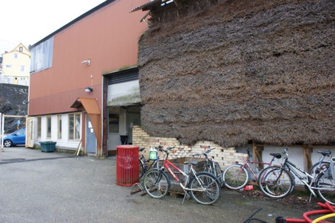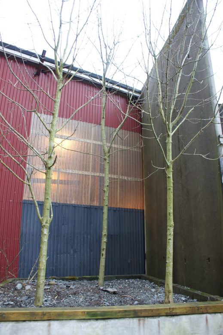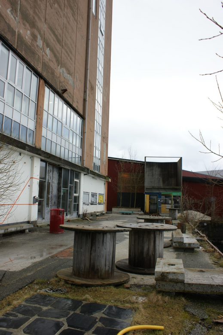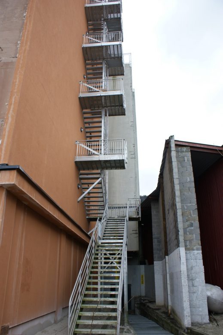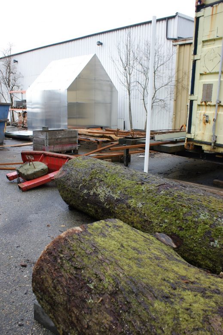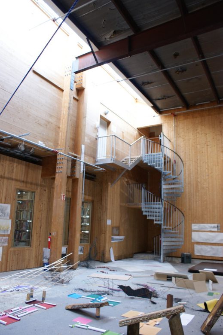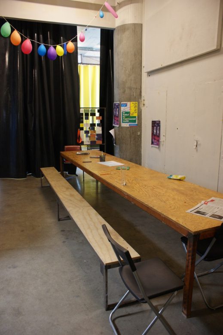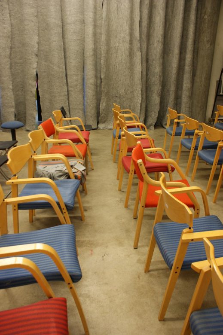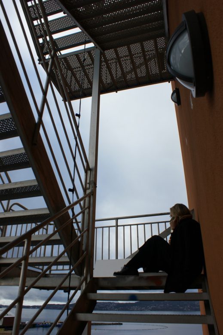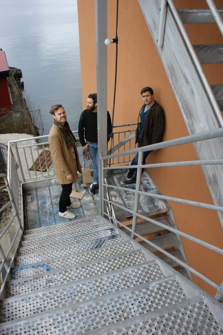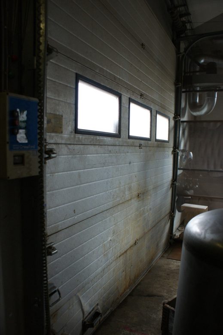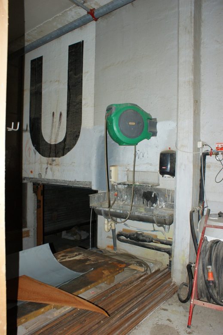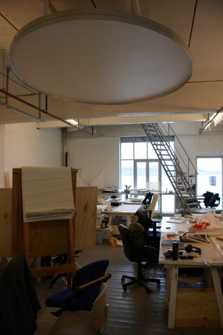The Building
In 1996 we bought a big massive industrial building in a diverse historic neighbourhood in Sandviken, an urban district of Bergen. With the old granary BAS is placed in a vast landscape, by the sea, yet close to the mountains. Step by step the old animal fodder factory has been transformed into an architecture school with plenty of space for working and thinking. We want the building to become a venue for spatial explorations of real-life situations and different interactions between the school community, the neighbourhood, the wider landscape and the public, but also an exploration into spaces, tools and work modes. Since the takeover, students have continuously been involved in building the school through projects of all sizes, both on their own initiative and in the course of various teaching modules.
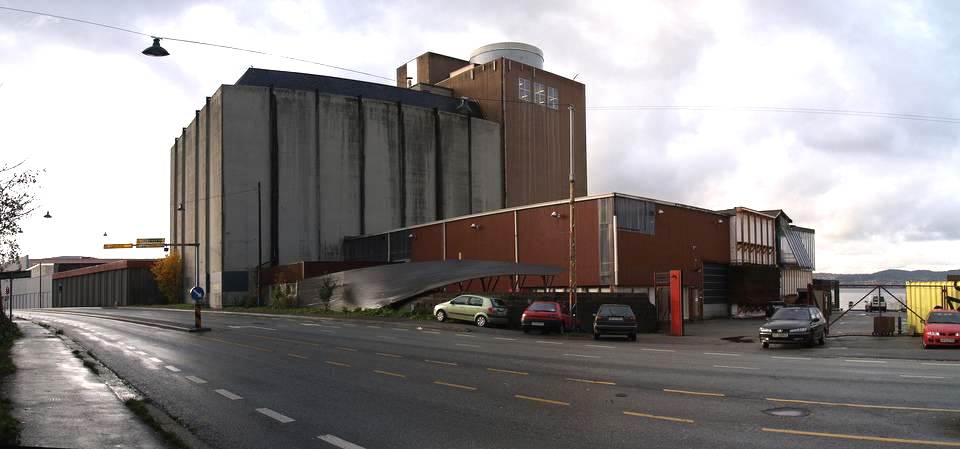
The school premises The school comprises several different volumes and outdoor spaces; climatic cores and semi-acclimatized rooms like the workshops, hall, cathedral and silos. All courses have their own designated studio space and we encourage students to work at school to benefit from the study environment. This is a vertical school where all studios can be accessed by the elevator that functions as a core spine in the building along with the main staircase. The studios are built in the tallest tower and in the adjoining lofts. There are still large unused volumes at school, yet to explore and inhabit.
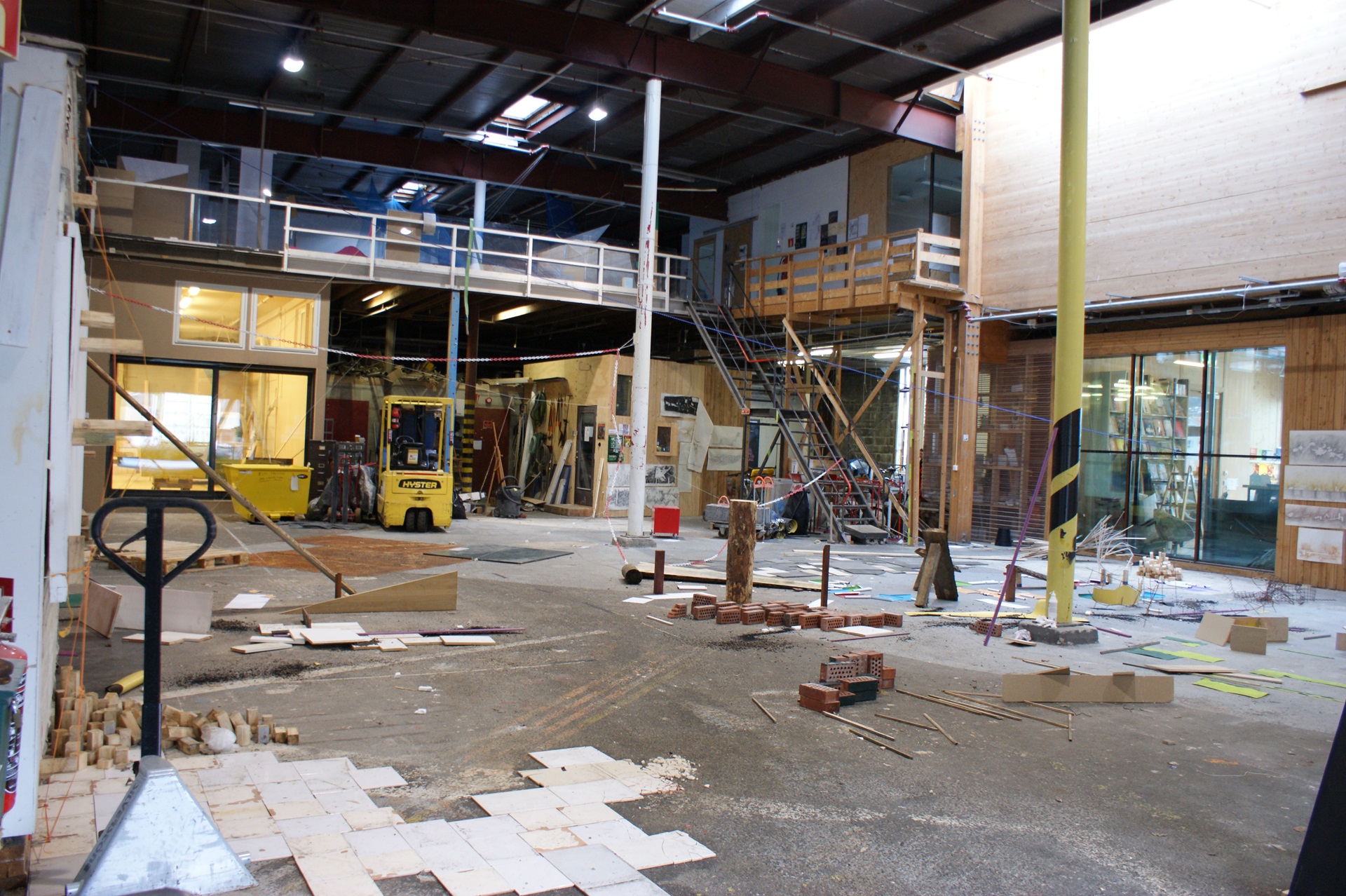
The first door you might enter is to the large hall, as our backdoor is our main entrance. Here all kind of student-work happens throughout the year, from model work to big full-scale construction work and exhibitions. The hall has a big gate directly out on the quay and an asphalt flooring. The forklift is stationed here.
From the hall you can enter the workshops, the library, the caretakers office, the cantina/lecture hall or you can go upstairs to the administration office, teacher room or to the mezzanine with its darkroom and laser cutter room.
The barracks (CNC workshop and shop) – The barracks are placed in the hall facing the street with the entrance near the big gate. They room a workshop with CNC machines and the student union has their shop there- selling paper and other model making equipment to fellow students. Student assistants maintain the machines and assist fellow students by appointment.
The wood workshop is placed under the mezzanine, in the hall. It is equipped with hand tools and machines. All students will need to take a course to operate the machines in the workshop in order to have access to the workshop 24-7. Some of the saws are closed at night
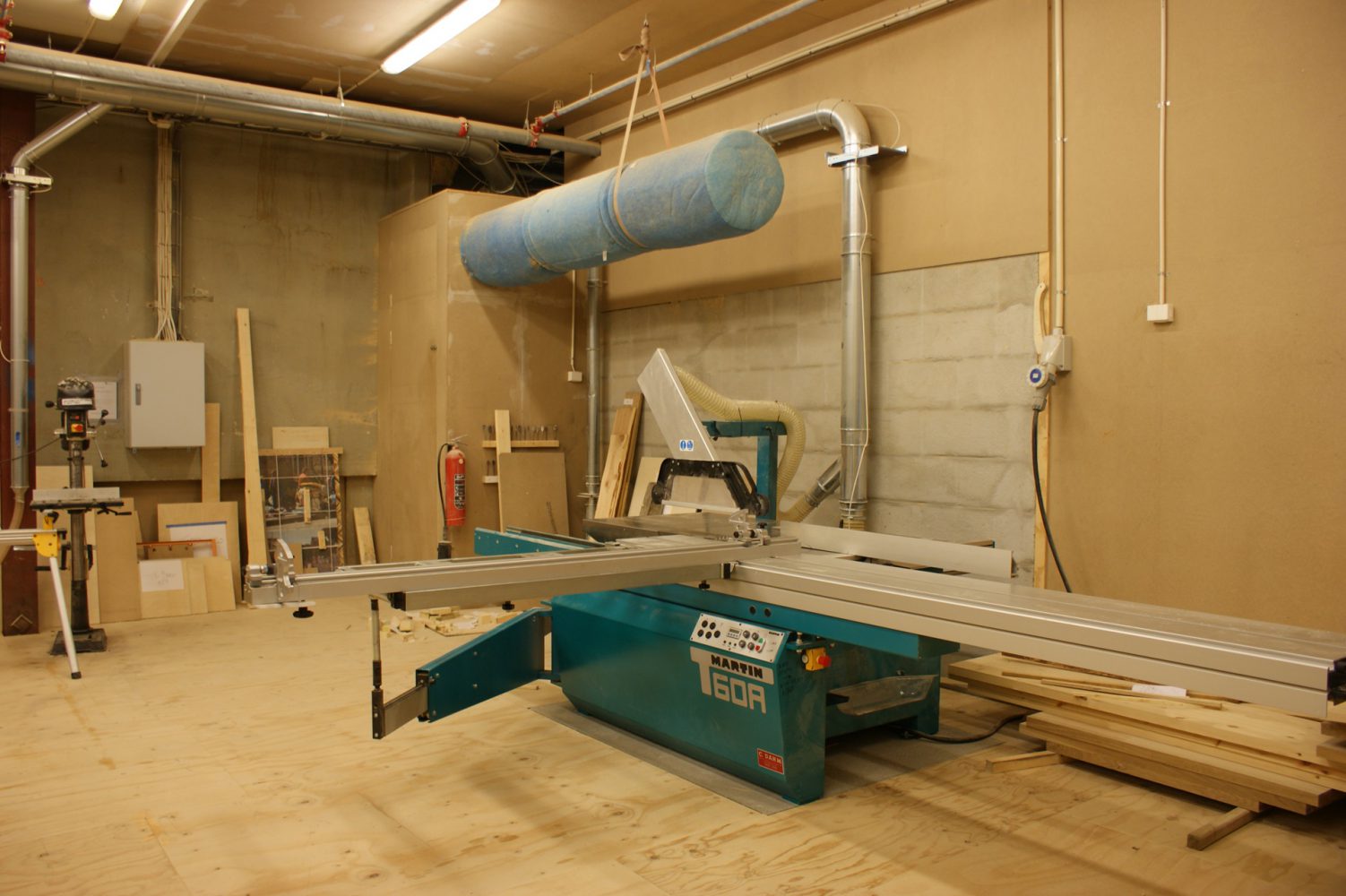
The metal workshop is divided in two with a metal fence. The enclosed space host the welding equipment only accessible by appointment, while the benders and other tools placed in the open part of the room are accessible 24-7.
The school library is at the same time a public library. It is placed on the North-west corner on the ground floor of the school, with a good view of both the sea and the mountains. It also has a facade facing the hall and an internal entrance facing the cantina. The library was built by the students in a master course in 2012. It has a collection of books and magazines and occasionally host evening activities.
You can find out more about the library here and its opening hours are from 09-16 weekdays.
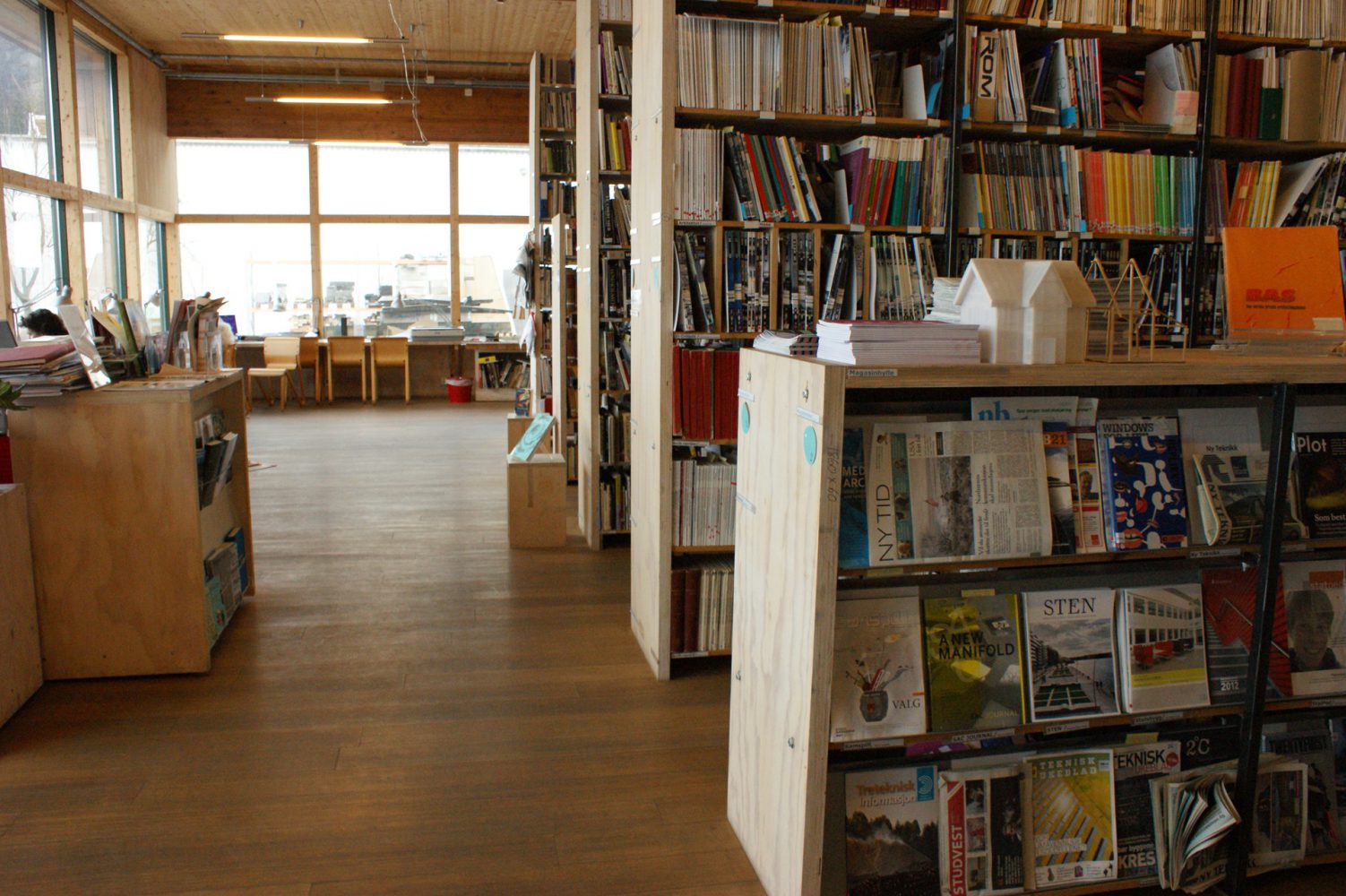
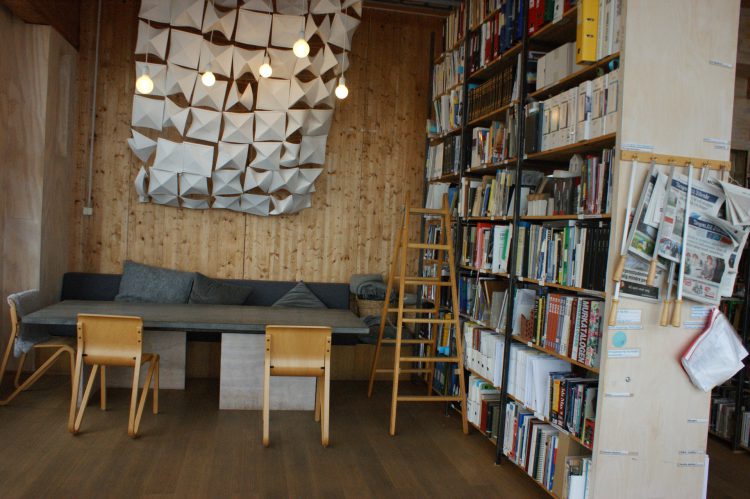
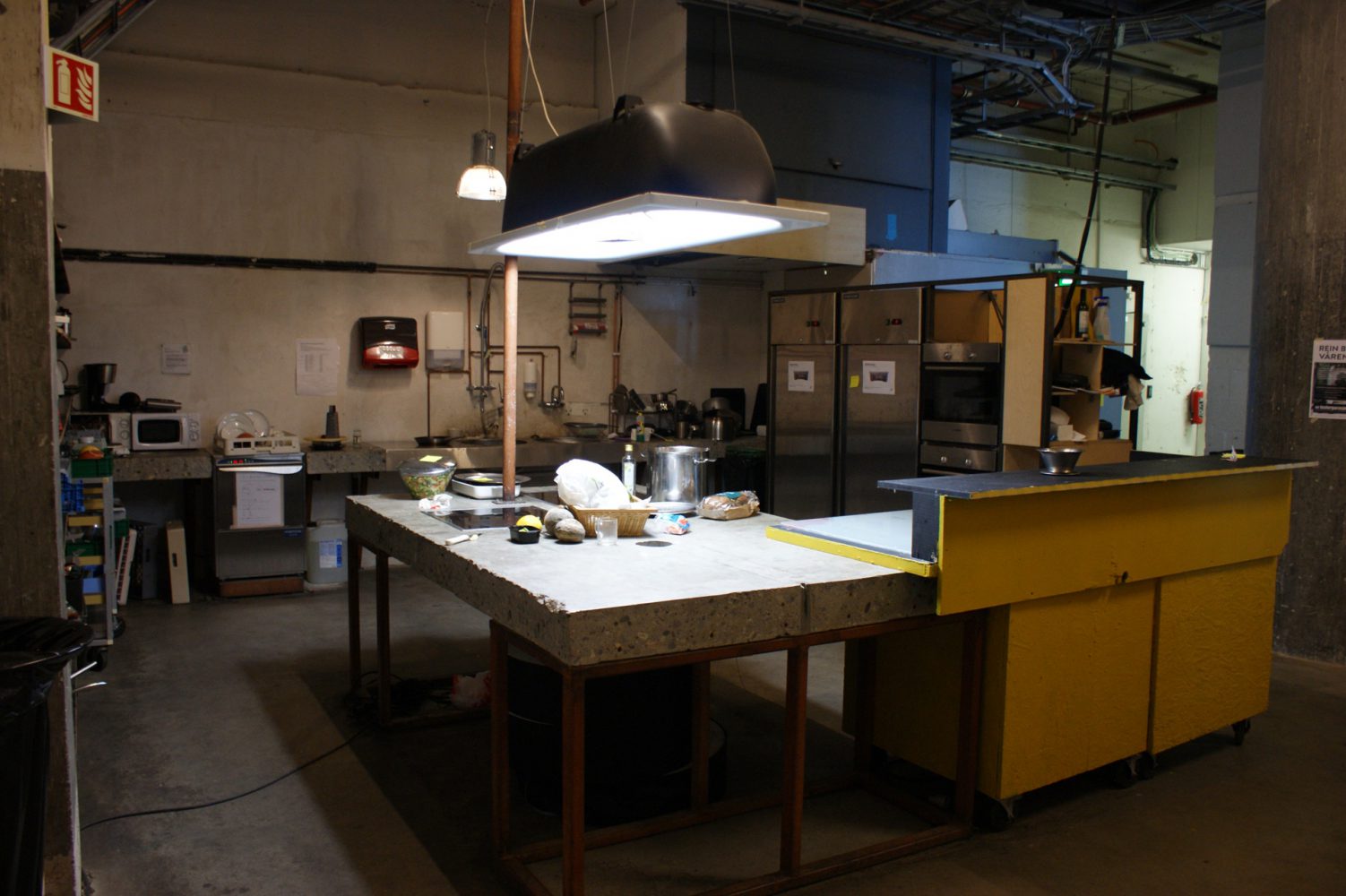
We don’t have proper cantina but a student kitchen open 24-7 and a place to eat your pre-prepared food. The student kitchen along with the furniture and the glass wall facing the sea was made by the students in a master course.
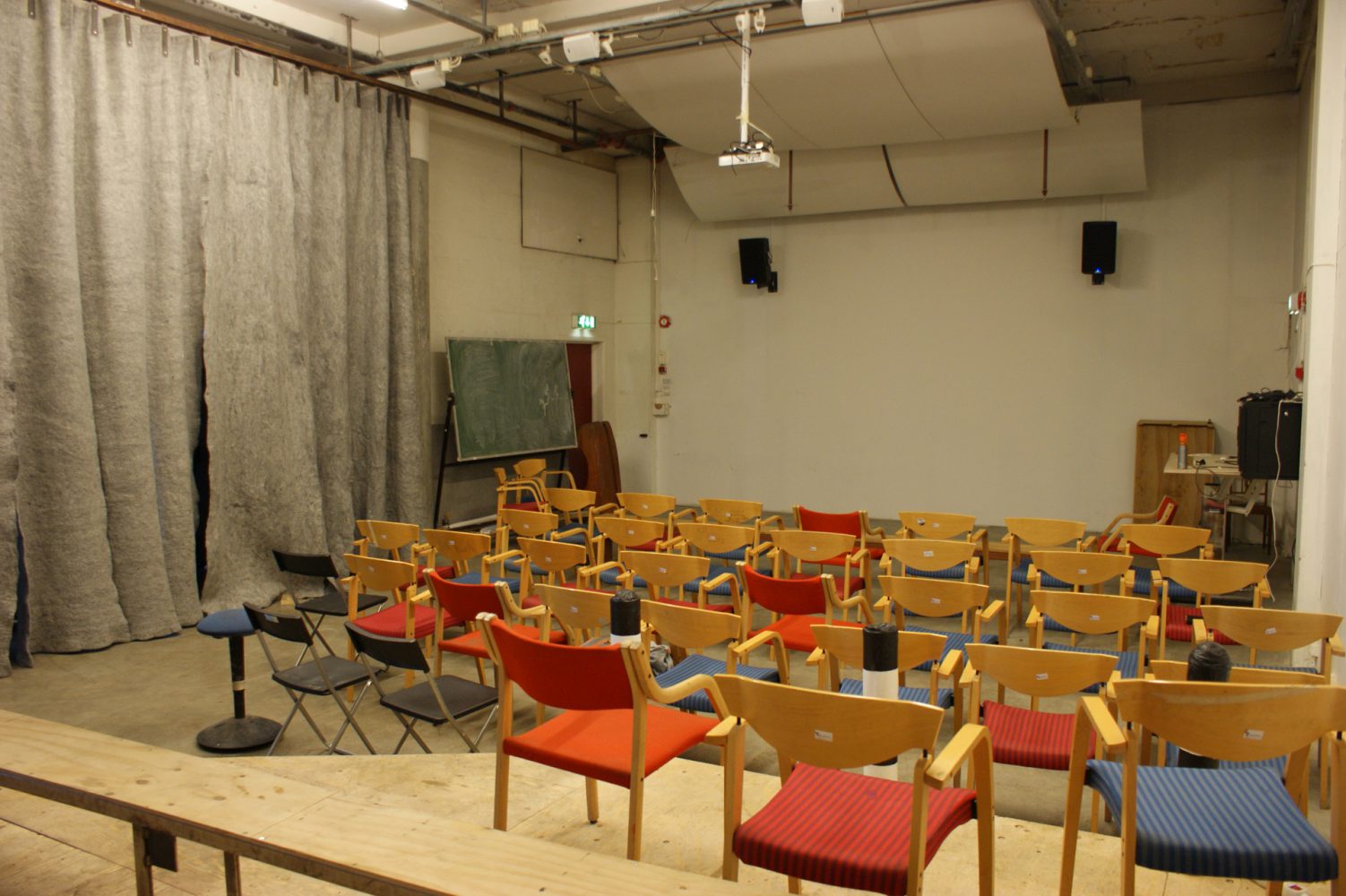
The main lecture hall is found on the ground floor, by the elevator, next to the student kitchen. It has a foldable wall that can extend the lecture hall into the student kitchen. In addition we have smaller auditorium in the 3rd floor.
The administration is found in second floor, up the winding staircase from the hall, behind the massive wood wall. Here you find the office of the administration, rector and the teacher room. The administration has opening hours from 8.30-9.15 and from 13.00-1400.
The mezzanine is the connector between the hall and the classrooms and provide universal access to the administration and teacher-room as a result of a master course where the students built a floor-landscape. It is used as a free work space for models and larger projects and as an exhibition space.
The laser cutter room is placed on the mezzanine and is accessible by appointment. Student assistants maintain the machine, host courses and assist fellow students. The laser cutter is a Lasarsaurus built by the students.
The darkroom is placed on the mezzanine and is accessible by appointment. It was built on a student initiative and enlarged as a response to universal design requirements.
The silo cellar is upgraded into a venue for cultural production and performance art and is a space with a unique acoustic property that can host a bigger audience. The space is accessed via the metal workshop and straight out onto the street. It has universal design access, also providing a direct ramp out to the quay. It is a raw room with ruff concrete surfaces and a smell of the former activity, equipped with electricity and a fire alarm system. The 32 chambers provide the reverberation; some of them are used for storage while others are empty.
The cathedral has its name because of the resonance. It has a huge volume and a window from floor to ceiling facing the sea. It is found in 7th floor furthest up the tower and can be reached through the elevator, the outer staircase or the inner staircase. It is used as an extension of the class room or an exhibition space. From the cathedral you can enter the classroom of 7th floor or find your way down to the loft called 6,5.
In the slideshow below you can see some images from around our building.
You might be interested in
