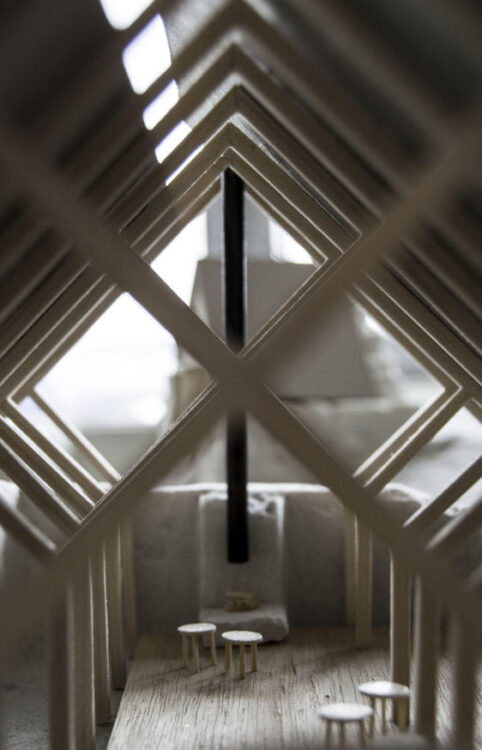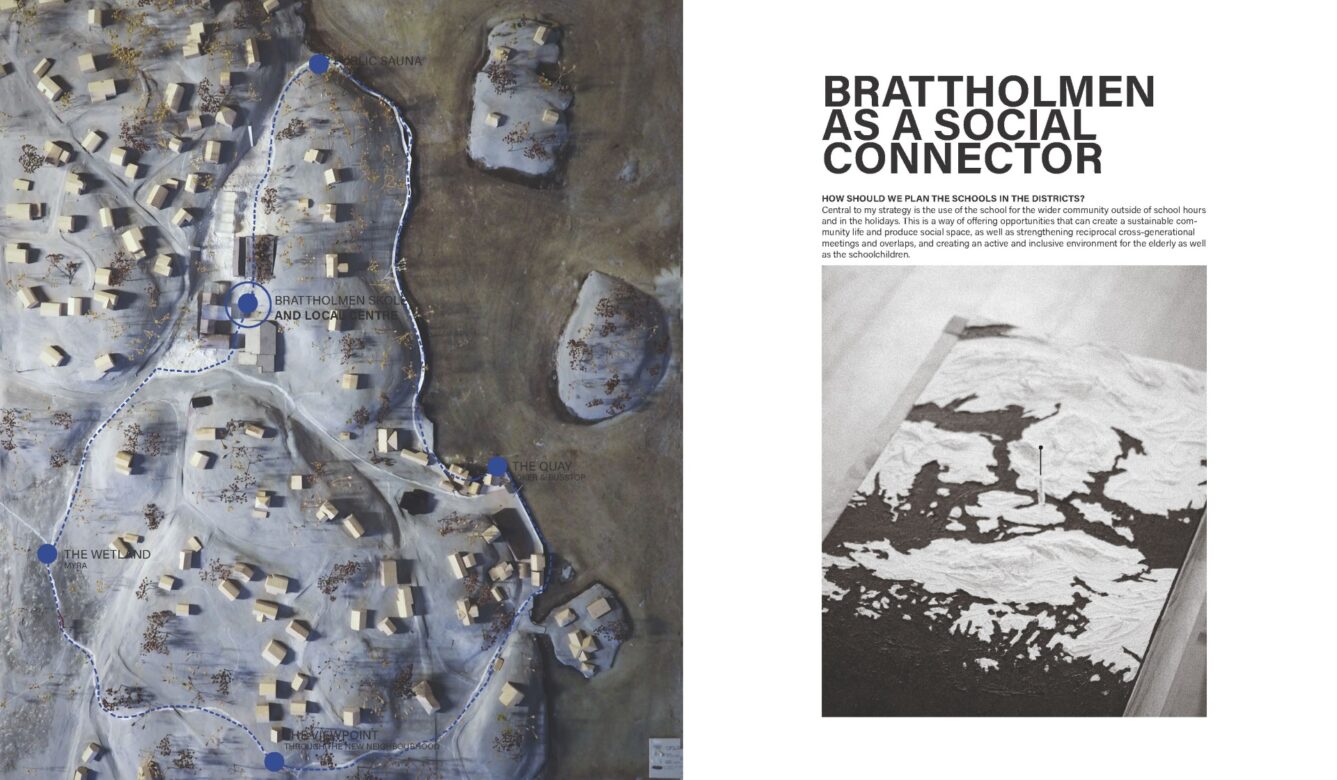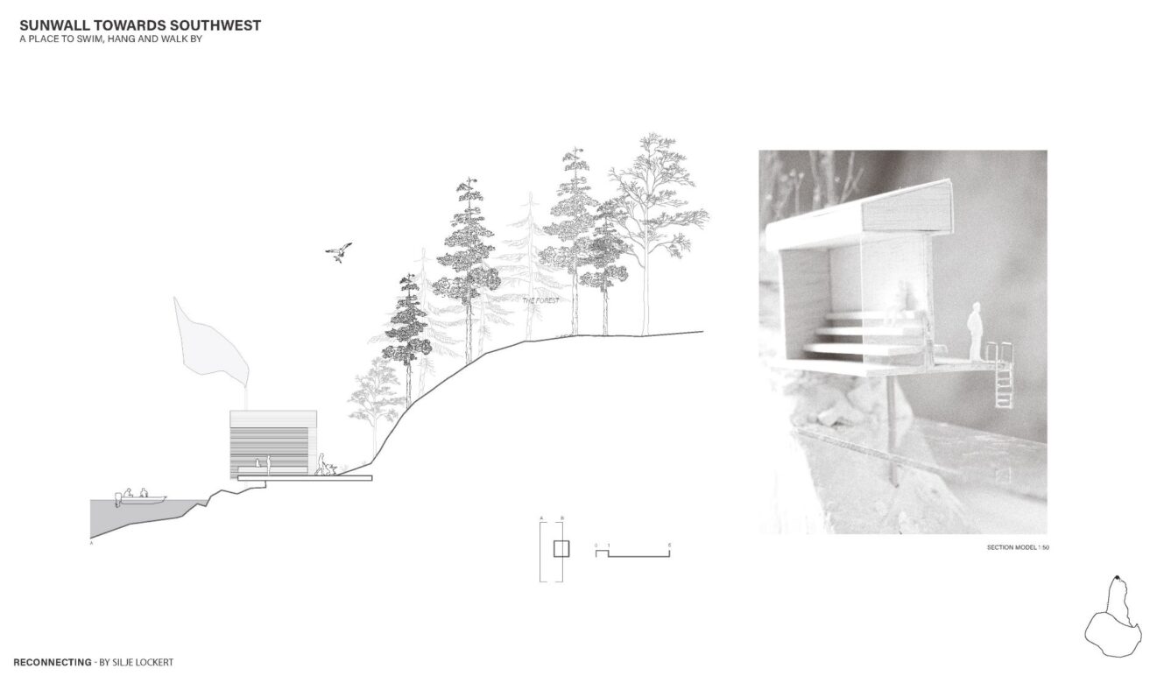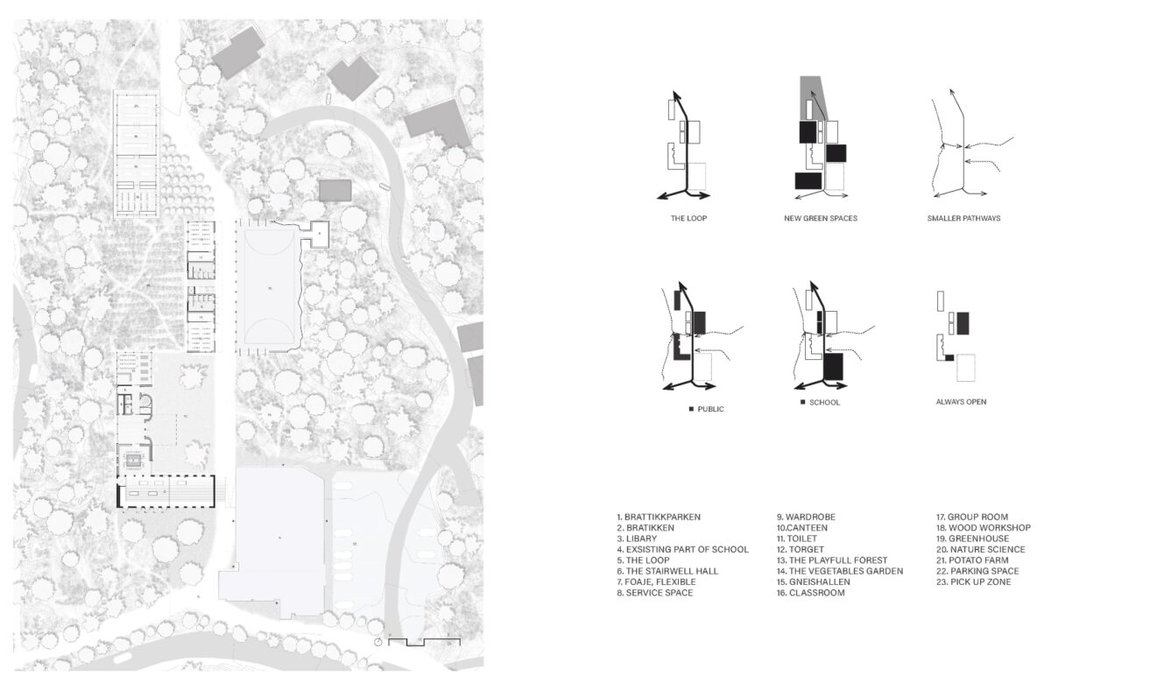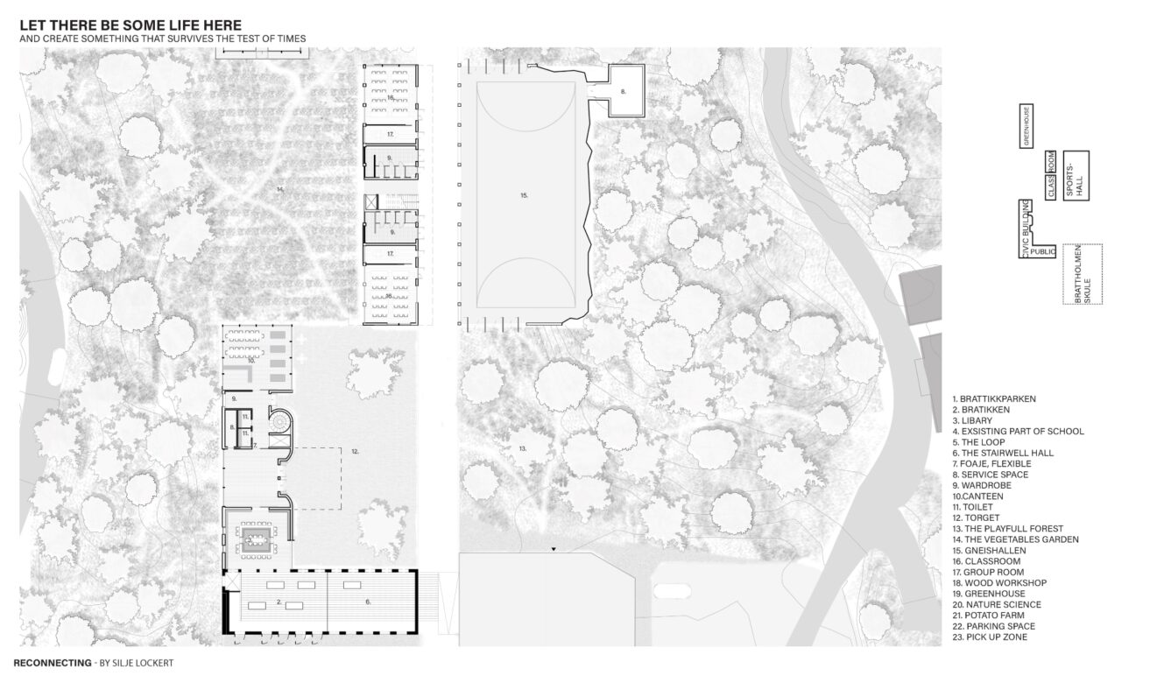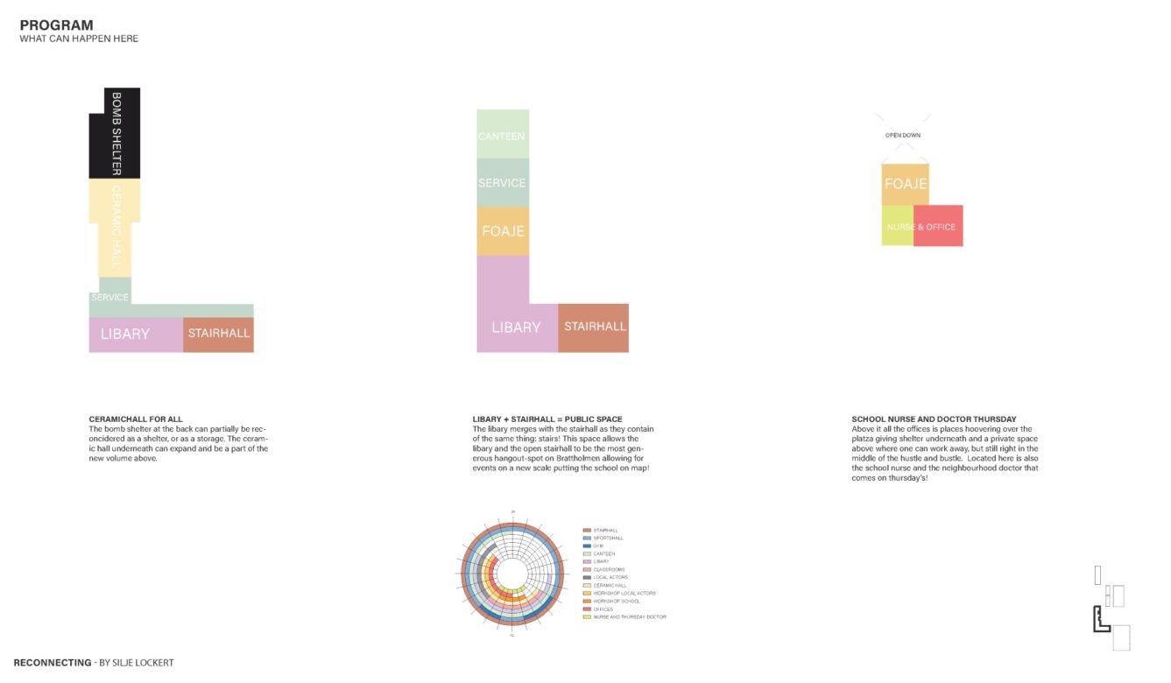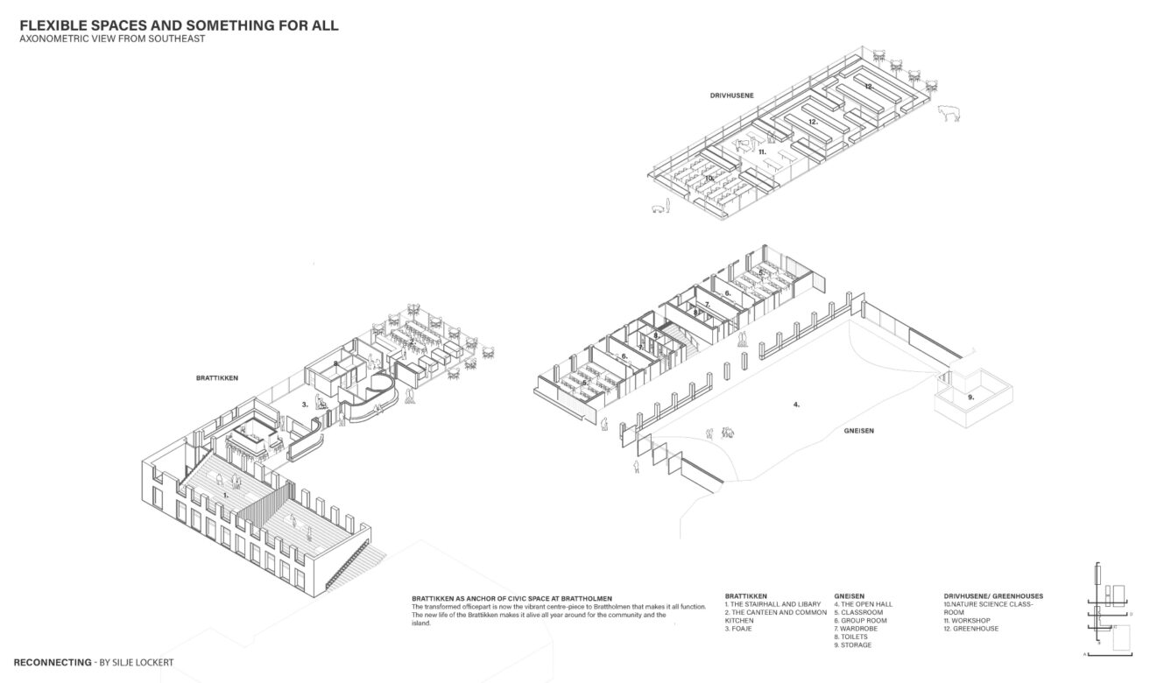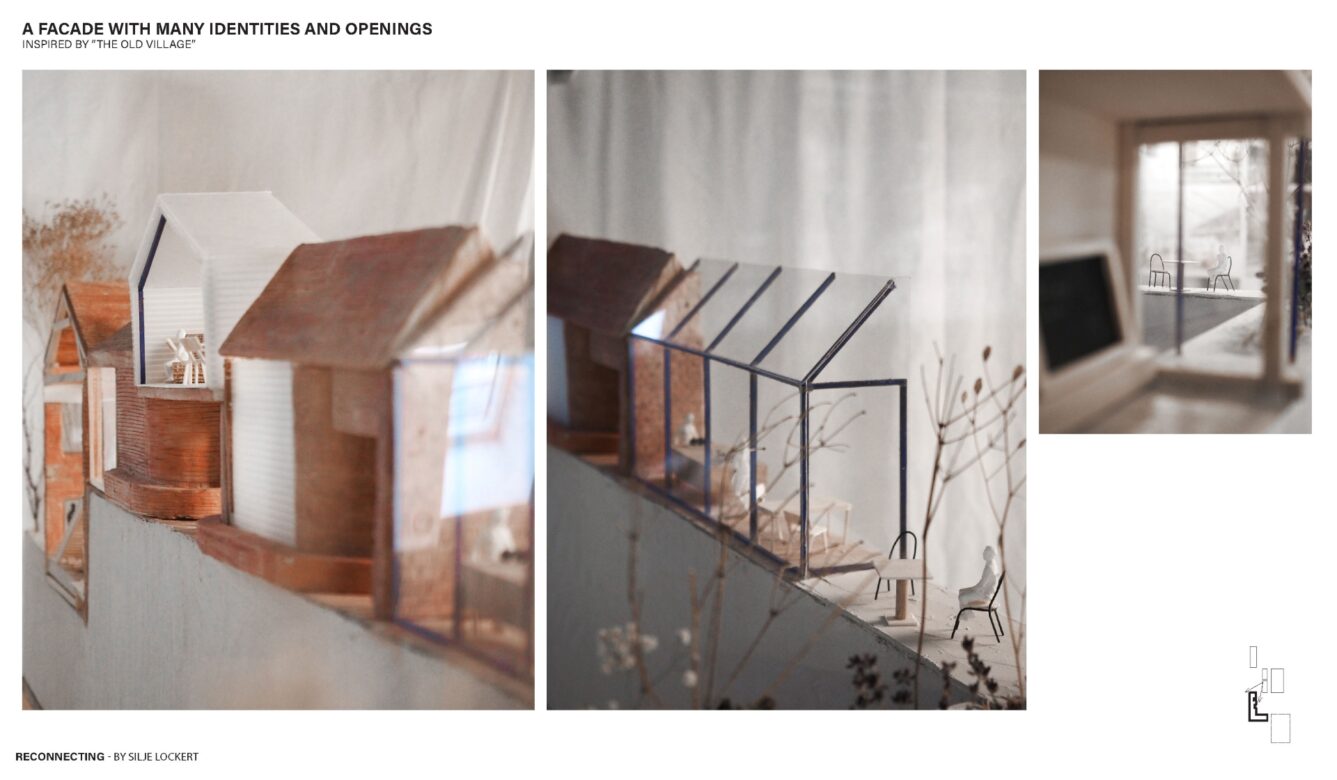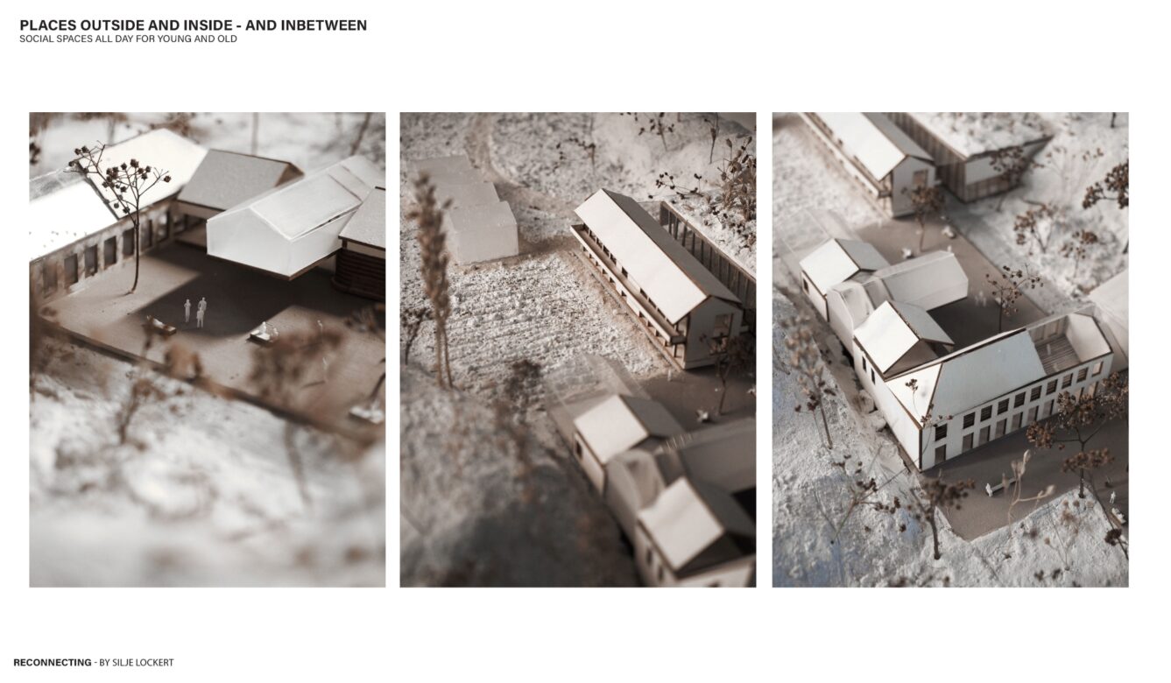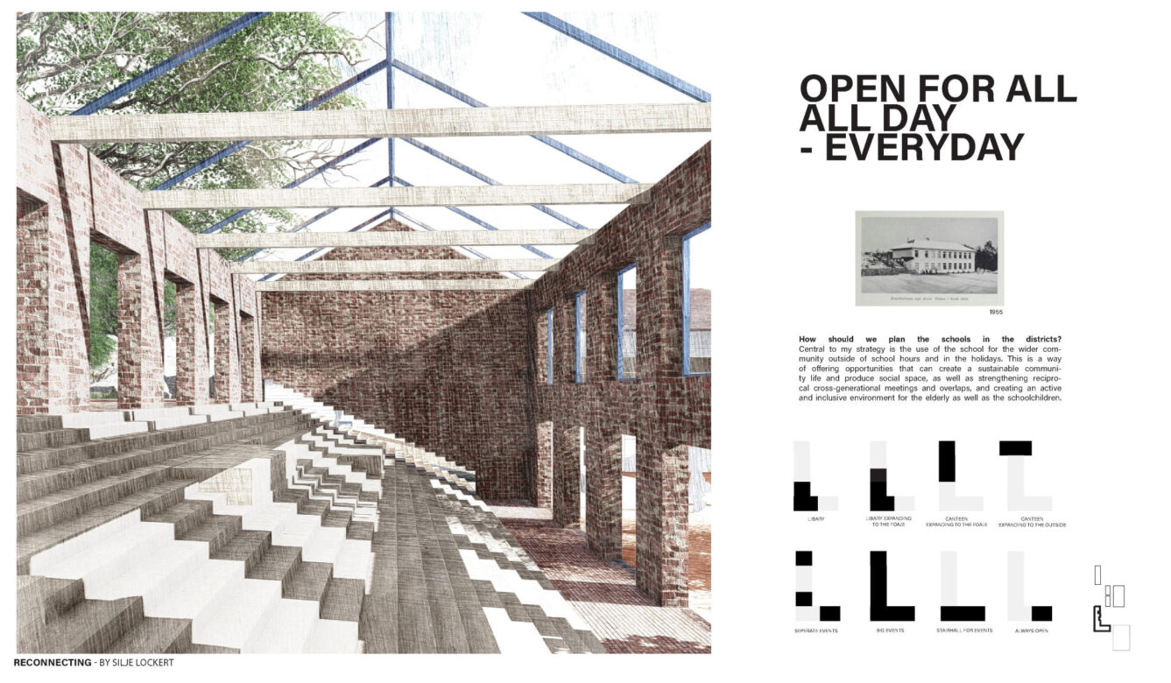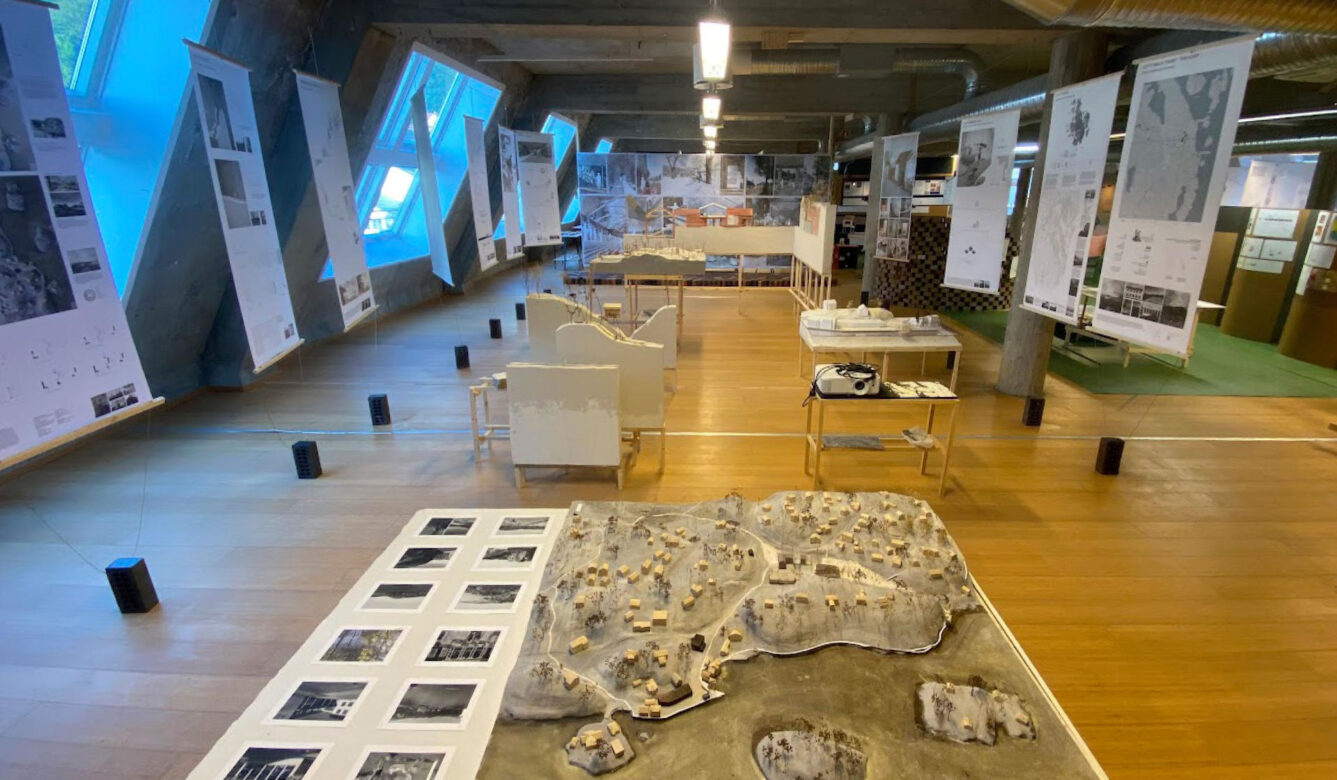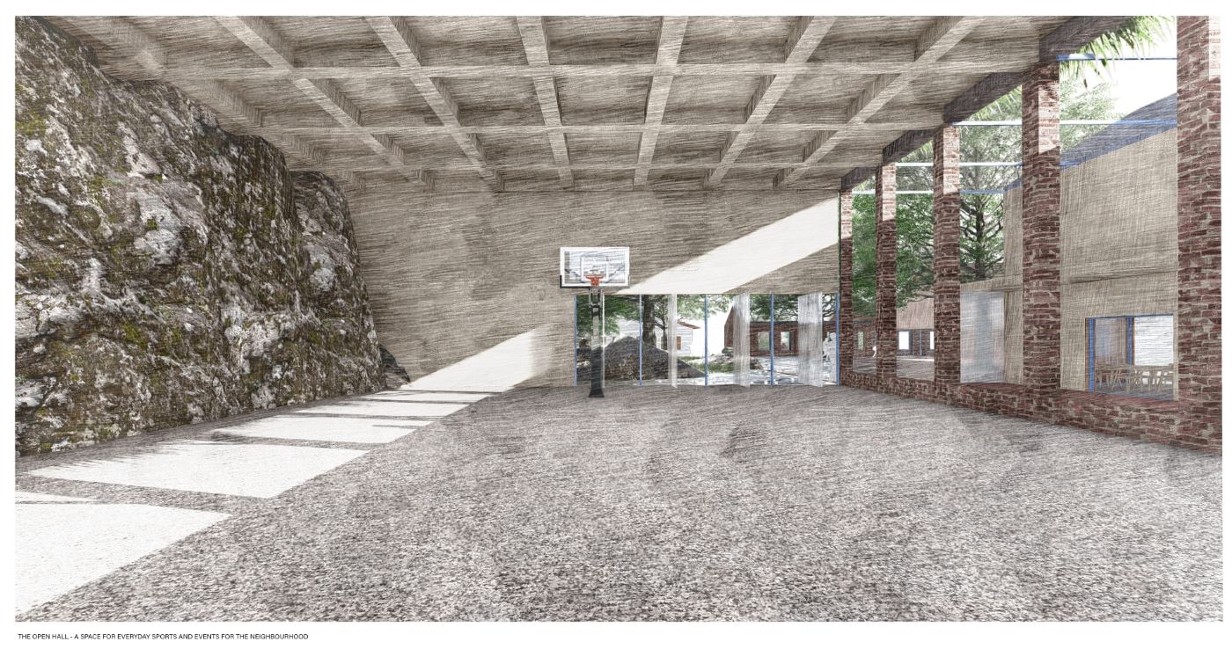
CONTEXT
It started with my personal feeling of not wanting to move back to the island where I am from. The community I once knew while I grew up has changed so much the last decade, due to the centralization around the area and the growth of the shopping centre. We now meet at the retsaurants inside the mall, and pass our village as if it was a drive through. At the beginning of this semester, I made an extensive study of Litle Sotra and Brattholmen and identified the problems present in the area where the school-age population is shrinking but the elderly population is growing, and with more people moving into the neighborhood either retired or working elsewhere. This results in the risk of dissolution and creeping suburbanization, with the school at risk of being relocated. Current densification is elsewhere and centered around the shopping mall, and to counter this I have focused my attention on the latent possibilities of the school to strengthen the community and hold the ground. It’s a mix between a shrinking city and a growing community. It is very much about a new village strategy. The site today contains a lot of asphalt inside and outside the school area, a very nice recreational space that is hard to find, a historical seafront, that today has the only seaside shop on the island, and a quay with a public program which is a parking lot for 16 cars.
WHAT
What can this place be for its neighbors and what can it be as a part of the island? The project seeks to deal with the question of loss of identity, change, densification, neighbourhood and civic infrastructure. How we move from our house to our meetingplaces in our neighbourhood. And what are these, or can they be? Our mailbox-wall in the middle of our roadway down our street where we meet a neighbour we have had for 15 years, is that it? On Litle Sotra most neighbours know each other, and most sotrastriler live here due to the rural qualities of the landscape, the seaside and trails in nature I want my project to deal with this looking at the school as a catalyst, where I speculate that the school and the area around can come alive for bigger parts of the day for its neighbourgood, its users and as a part fo the island. How we build schools in the rural can be a village strategy, and it can both include the old as well as the young where we secure the informal meetingplaces at the core of our neighbourhoods.
HOW
I want to utilize the qualities of the place, and weave them together. By connecting the edges of the neighbourhood together, to suggest a seconday pedestrian pathway through the landscape and down to the civic anchor of Brattholmen, the school. The area lacks of sidewalks, but I see this as an opportunity to look upon the wilder paths and connect them anew to create the local loops. The pathway a part of the school and the things you find along it are part of the neighbourhood. The school is to be the anchor in the neighbourhood, to offer both an exciting place to go to school, and to share the functions of the school with other actors making it alive day and night, all year. Local participation has been central in the develoupment of my project, to arrive at more plausible public program and connections both within and across demographics, that make use of existing facilities of the school as well as the proposing new ones arising from the experiences and expertise of retirees and other locals.
