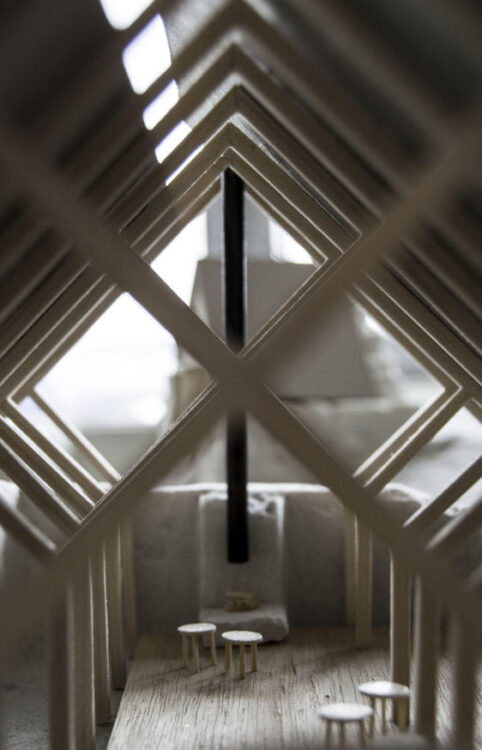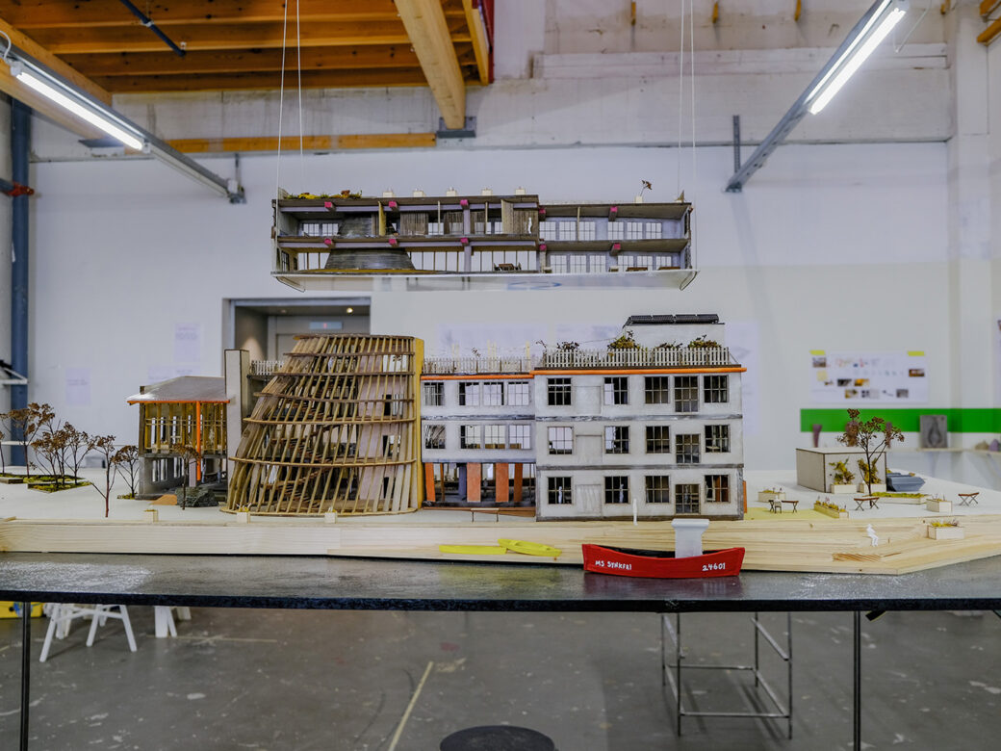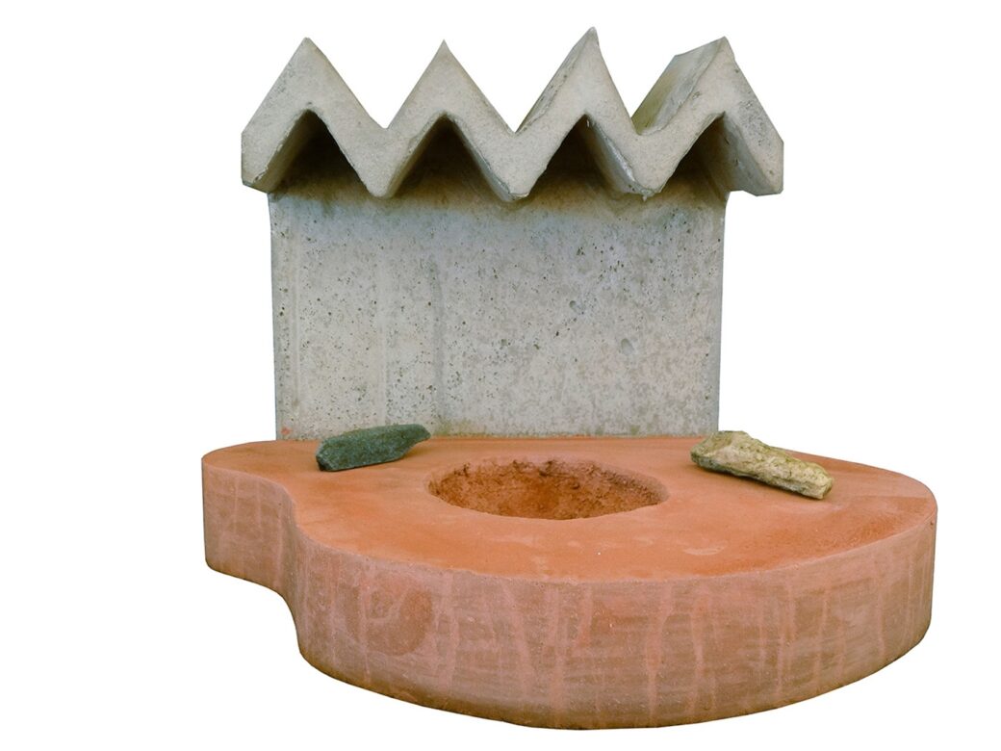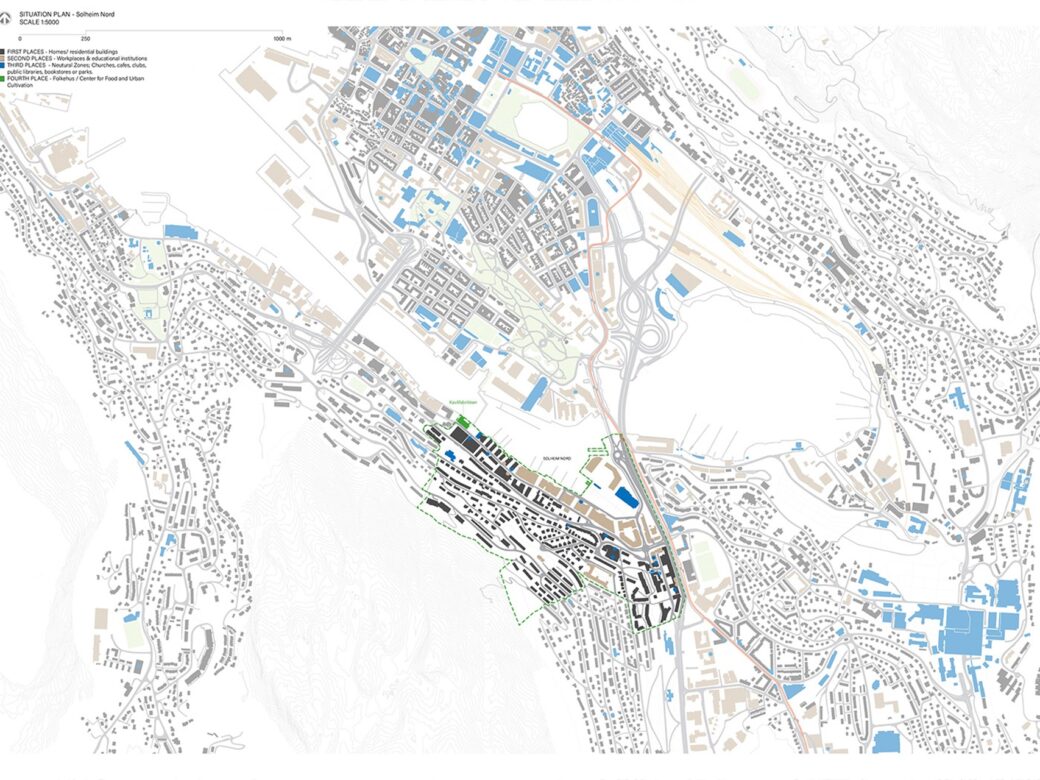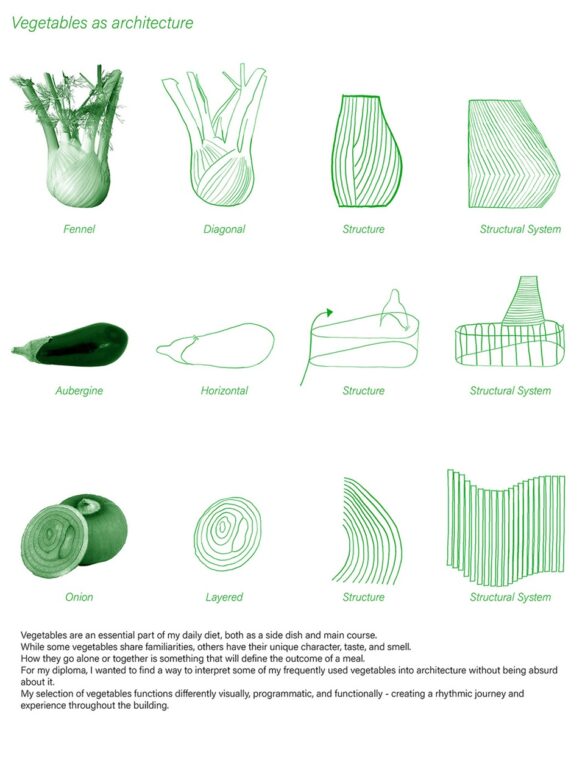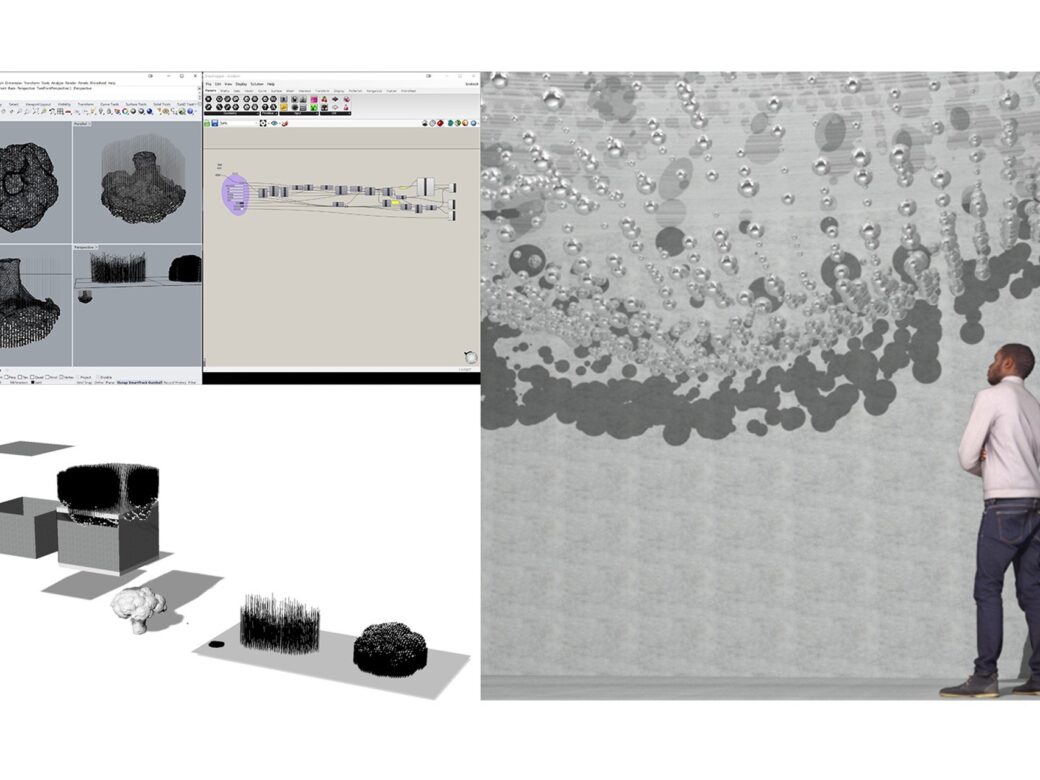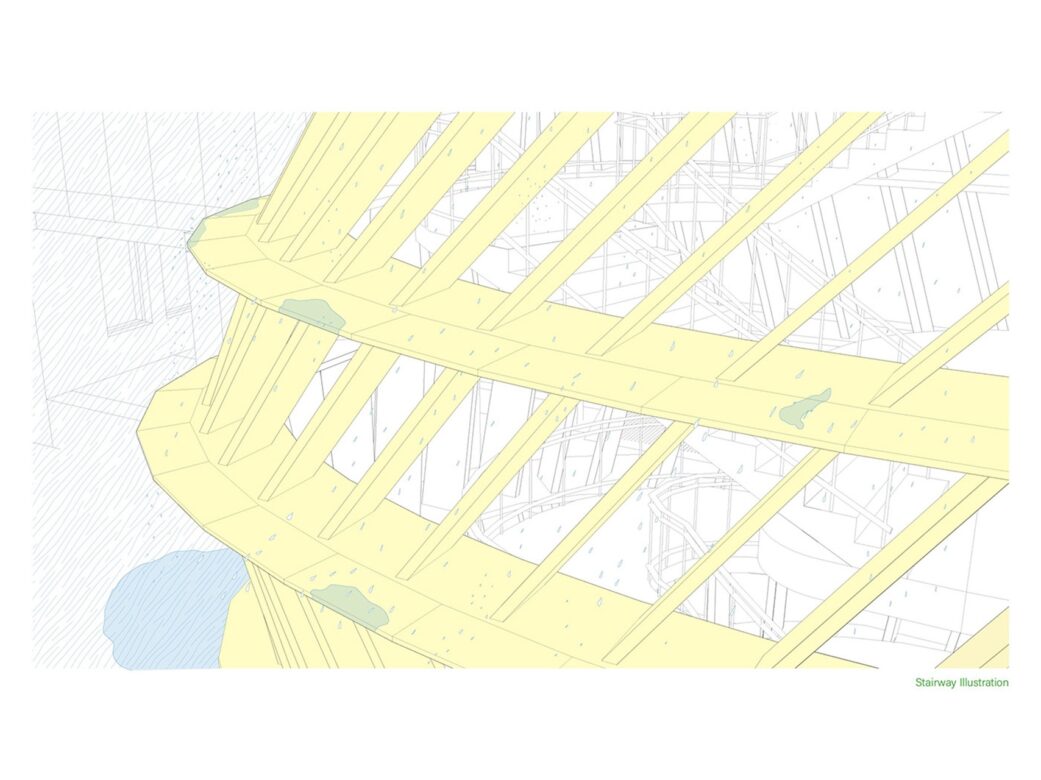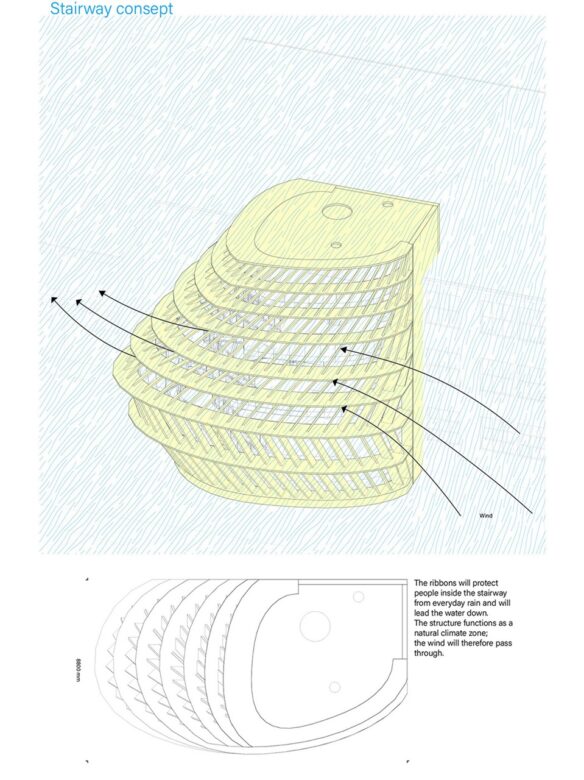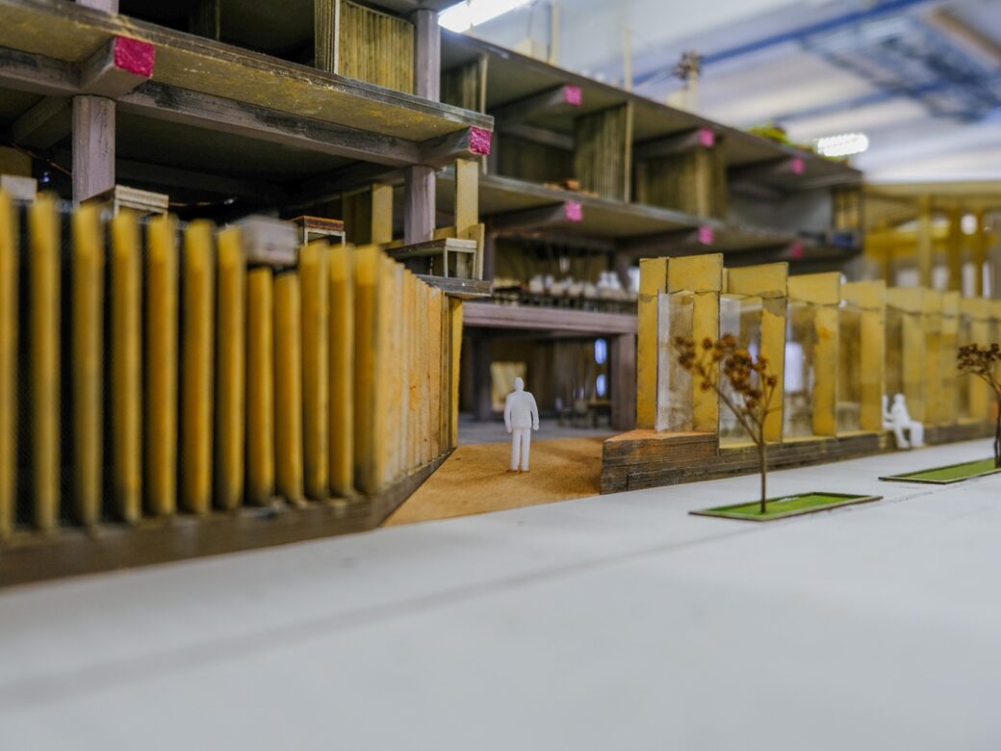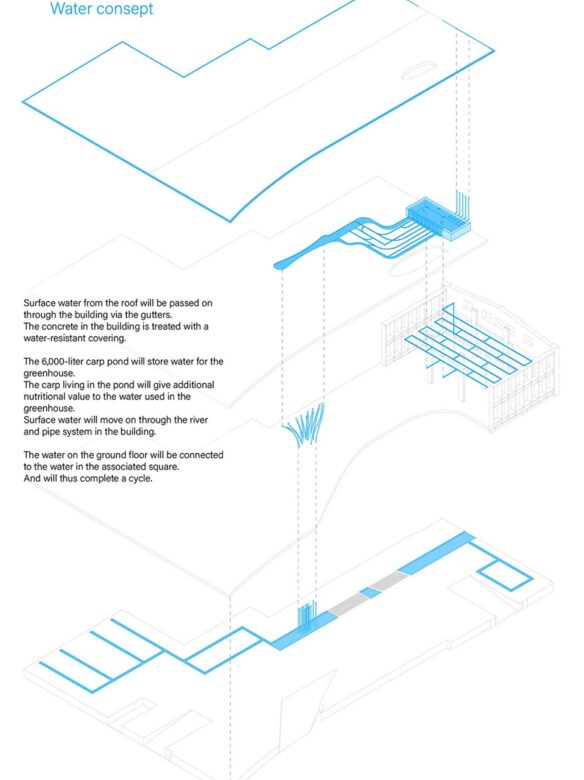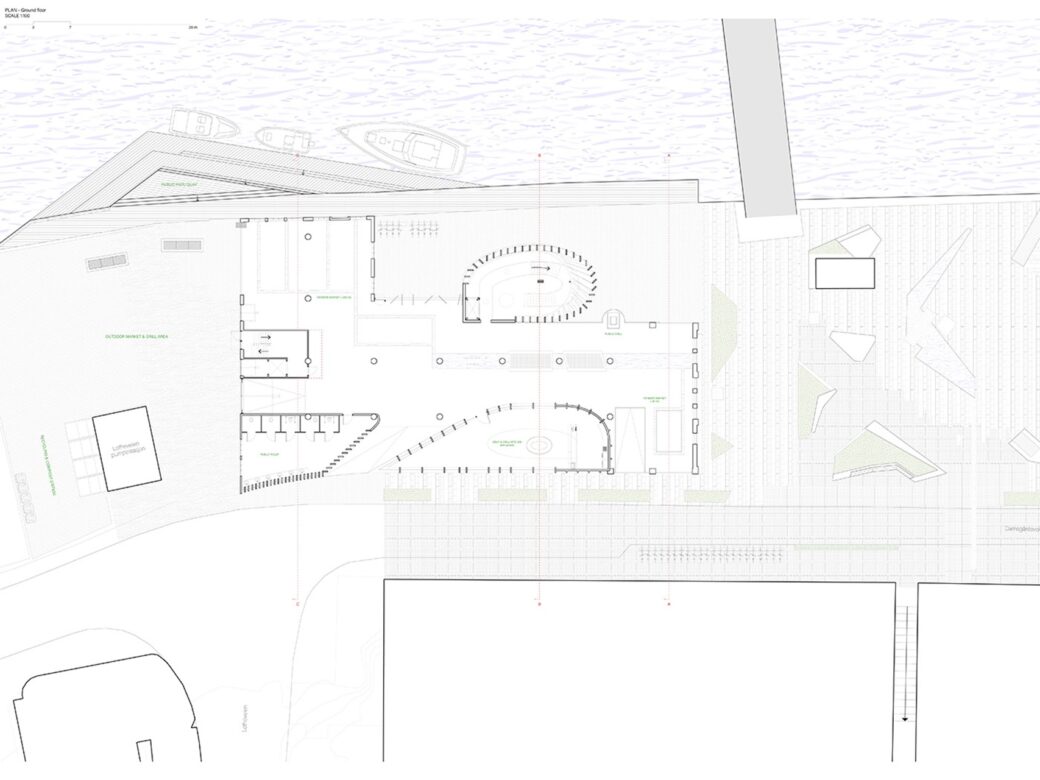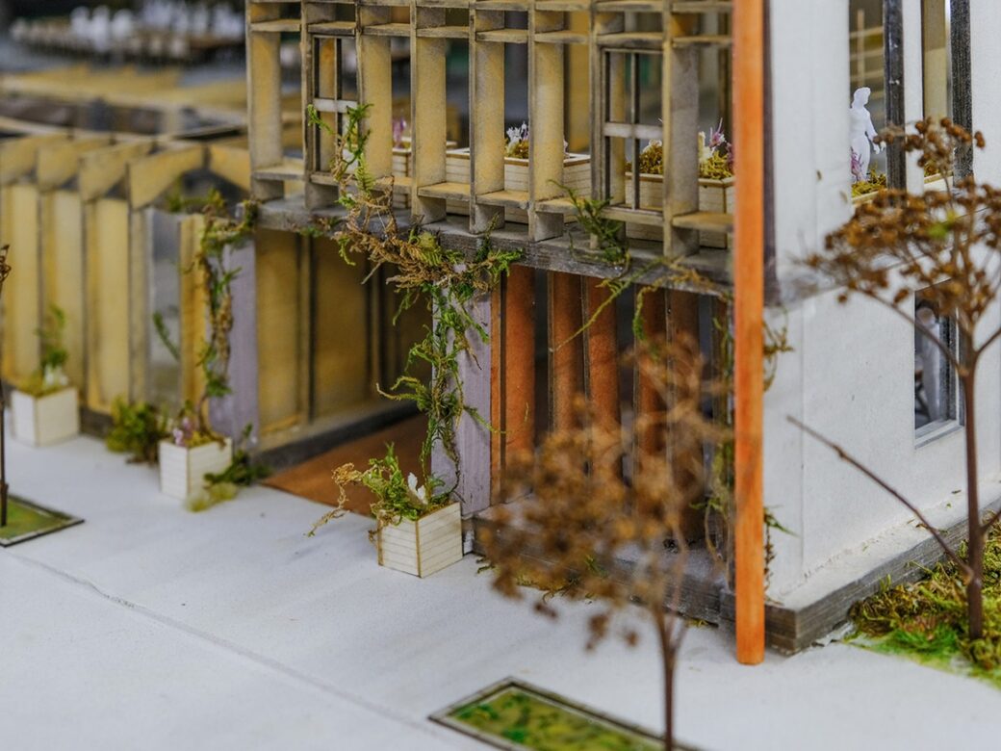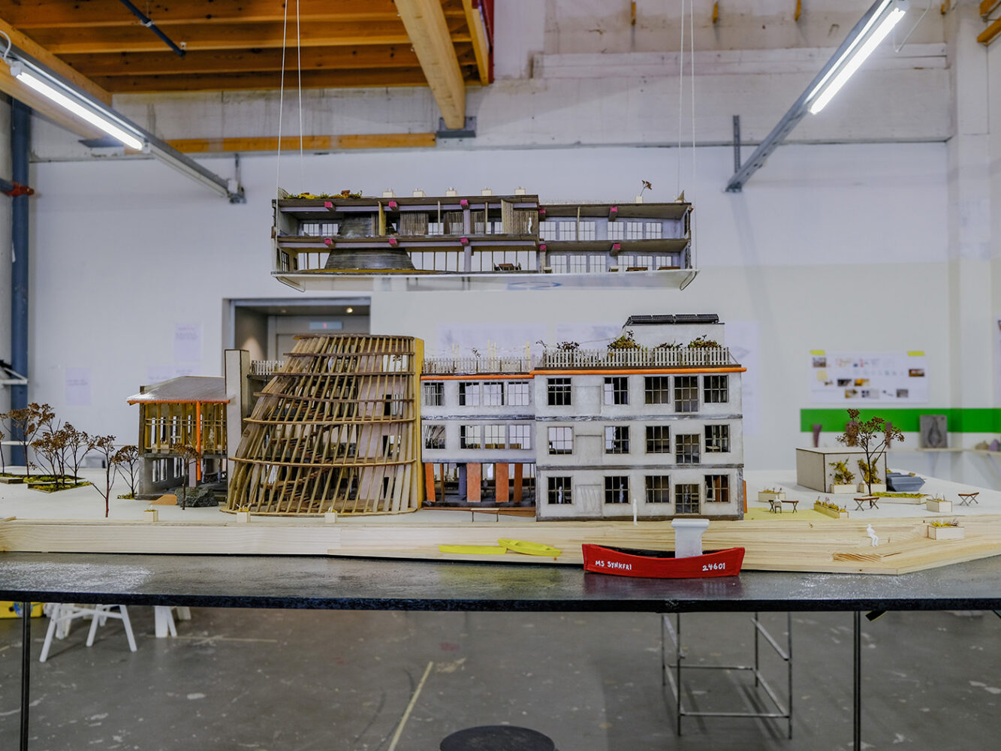
My urban study shows a diverse city, but certain areas are neglected and forgotten.
Solheim is one of these and scores as one of the top three statistical units in the city center, among the lowest according to the survey on living conditions (Folkehelseoversikt Bergen Kommune 2019). The area has seen a rapid transformation over the years, with no natural meeting places. Most industrial buildings have been replaced with modern housing complexes. Gated marinas and kitchen-living rooms facing the quay make the area less open.
The municipality of Bergen has, through regulations, demanded that ground floors must contain public functions. However, most ground floors are still vacant. Furthermore, most housing complexes have entrances on other levels due to the regulation, leaving the street (Damsgårdveien) empty. The area is left with a missing identity and synergy. There is no mutual meeting ground. Apart from Løvstakken – which is a popular hiking path, the area also lacks activated green spots. The steeply sloped landscape causes less accessibility for people in the area with reduced mobility.
I have chosen to work with Kavlifabrikken (Solheimsviken), situated at Damsgårveien 59, right next to the pedestrian bridge “Småpudden,” which connects it to the highly activated neighborhood Møhlenpris. There have been meaningful discussions about the future of the building in recent years. Many want the building to be a cultural meeting place. Some of the users of the building today are “BAKOM;” a meeting place for young filmmakers and game developers, a motorcycle workshop, an inventor, artist ateliers, and architects.
BOB – Bergen & Omegn Boligbyggelag, which has also been one of the area’s leading developers, owns the building and will add two new floors with apartments on top of the existing factory building with 18 new residential units and refurbish the three existing/ original floors. I have created a counter-proposal that takes human values and unity into account.
Ray Oldenburg, an American urban sociologist, introduced the term “third places” to describe our cities. The “first place,” as he describes it, is our home; the “second place” is our educational institutions and workplace. In contrast, “third places” are environments (neutral zones) such as parks, cafes, public libraries, and bookstores. Oldenburg argues that third places are essential for civil society, democracy, civic engagement, and establishing a sense of place. While first and second places are already well established in Solheim, the area lacks uniting public places.
For my diploma thesis, I have investigated how we can introduce a “fourth place” – a combination of the “three,” into the existing factory building Kavlifabrikken. The “fourth place” will operate as an extension of the adjacent kitchen – not to replace but supplement it. The “fourth place” also includes environmental learning through practice and adds new jobs related to food to the area.
Kavlifabrikken is envisioned to benefit the greater good of Solheim – raising the standard of living for everyone. My proposal is that Kavlifabrikken is given to the people of Solheim;The factory building, which historically relates to food, will continue to do so. This way, it becomes an extension of the adjacent residences – yet a fully public social platform intended to serve the whole area.
As an exploratory step in the process, I have studied how vegetables can become architecture. Both analog and digital tools have been part of the process, sometimes combined. I have focused on variation, visual character, and structural tectonic to interpret and simplify the organic structure into architectural elements.
“Synergic Lift” is about creating suitable spaces and activities for different cultures and personalities to meet and learn from each other. In addition, the project aims to turn the old factory into a center for food and urban cultivation. People will participate in a fully public roofed “allenning,” shared kitchens of a different character, a learning and educational program based on learning through practice, an urban greenhouse, and an Asian-inspired water garden. The added vertical circulation will enable people to join the public rooftop garden, which adds views, colors, textures, tastes, smells, and new life to the area.
