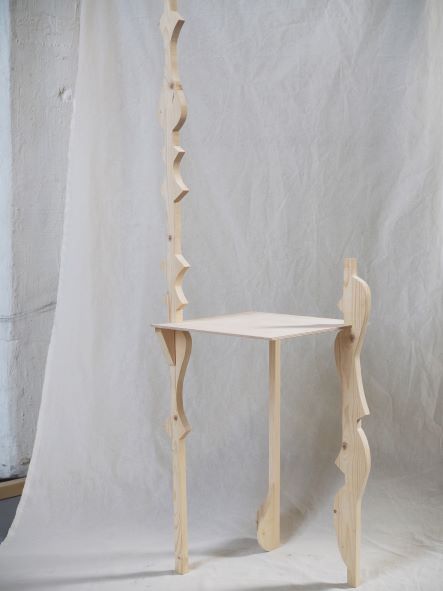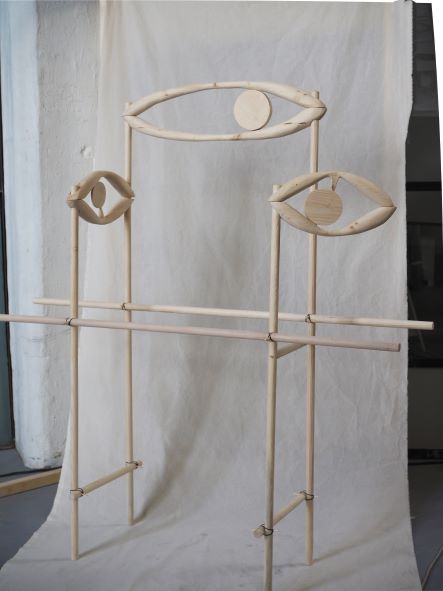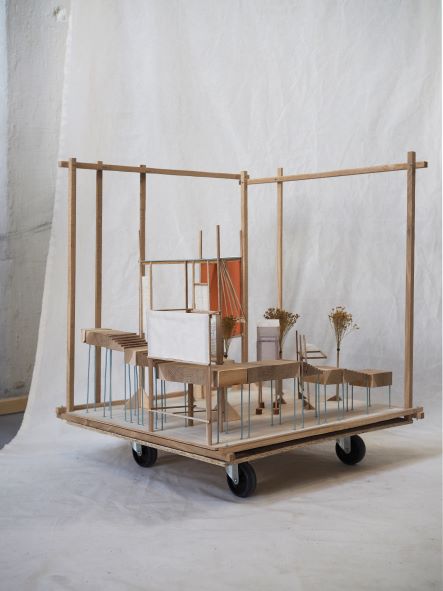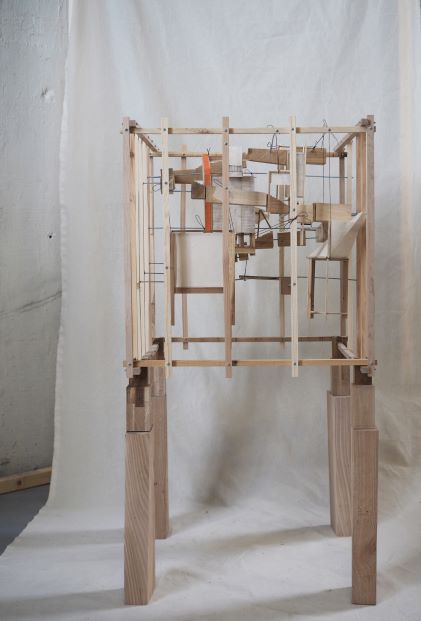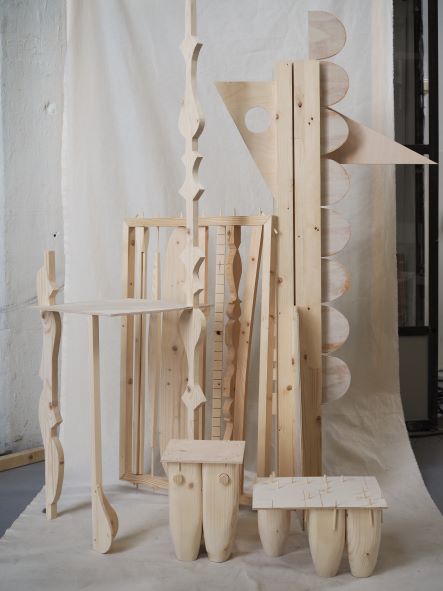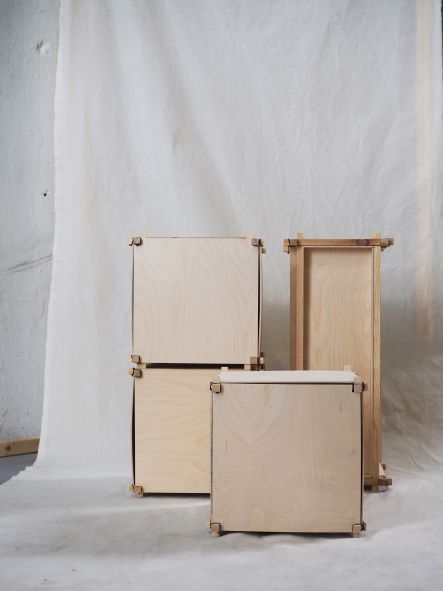My initiative is to spend time in a chosen situation, in particular ways. I’m a reoccurring act, I visit with daily rigor and I document what I see. When I’m not there I deal with the information gathered, the mapping of my perception of place.
Any input or information is conscious, and personal knowing, these daily visits, they are the sole basis for the image made. Knowing is what truly belongs to an individual, one’s experiences, and the further contemplation of them. Knowledge is relying upon secondary information, commonly learned and accepted, and therefore does not belong to the individual on equal terms. Parallel to knowledge increasing in availability, the information is often approved as instant truth without origin or mechanics being adequately questioned. Knowing, on the other hand, has been associated with intimacy and feeling, with uncertainty and human flaw. Contrary to us gathering around an accepted chunk of truth, the education and profession should further try to equate the two, striving for exploration of inherent knowing so that knowledge could find its way through limitations. I see architecture as a moment between inherent knowing and knowledge acquired, connecting the rooms within myself to the world around me.
The project presents efforts, bringing intuition to the fourth of the creative act, regarded as a capacity with a position of its own in the process of architecture. Different, but an equally valid approach to the field. The method is overall tentative, creatively focused on something still without form. Arguing for the value of thinking and learning about the world through making, through active creative engagements with its components.
The work is fueled by a personal experience of architecture as a verb. I’m concerned with architecture as a practice through a set of tools, more than any formal expression. This is an attempt at broadening the means of reading, and communicating architectural space, as thought and idea, as a way of research and research-creation.
Overall, a first-person commentary, developing a method and approach of my own, with interests in detailing and material expression, the project collects new stories and information through conversations, observations, drawing, literature, and built material.
