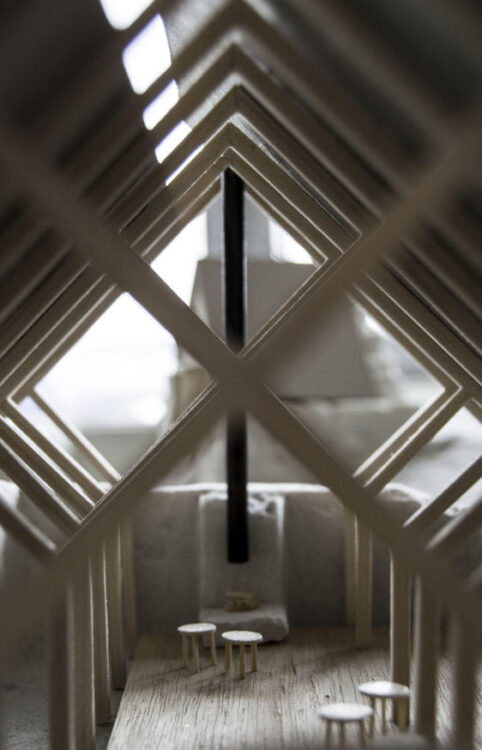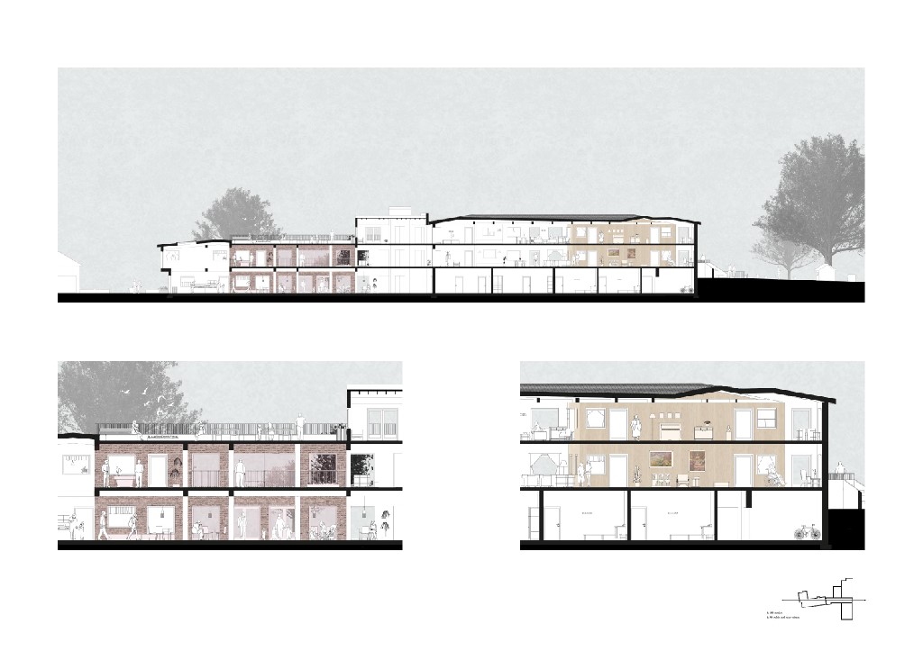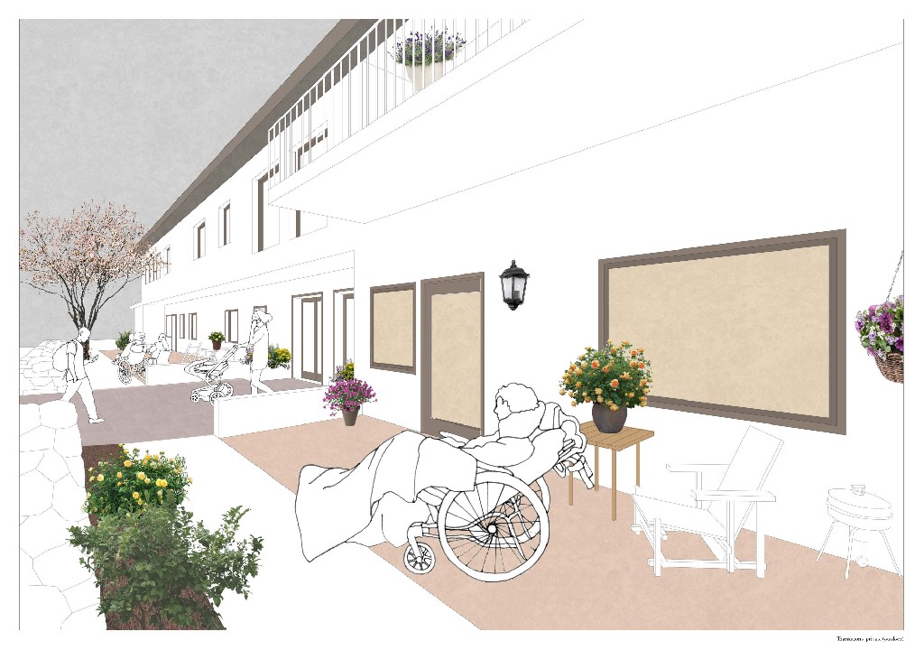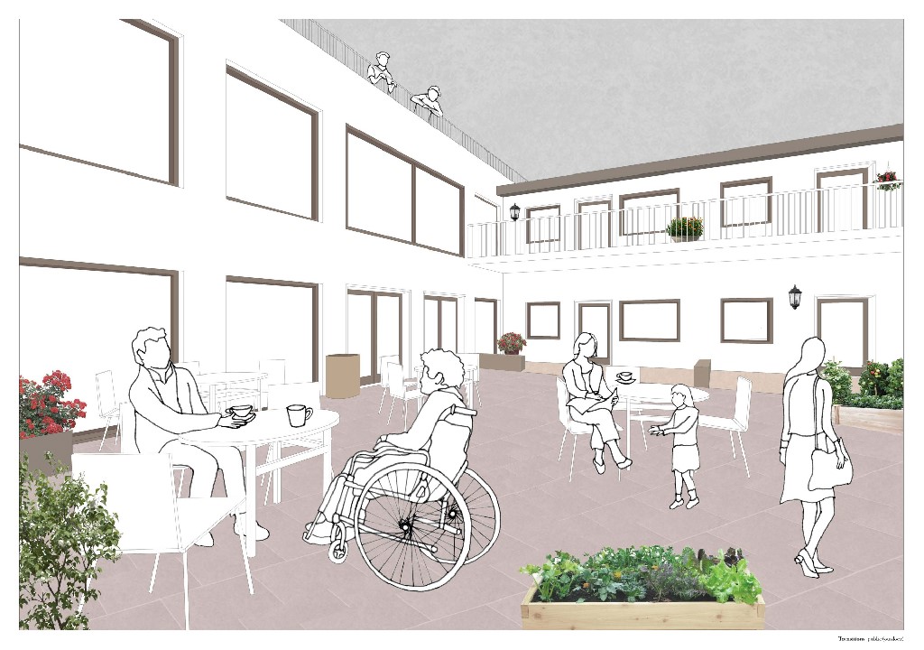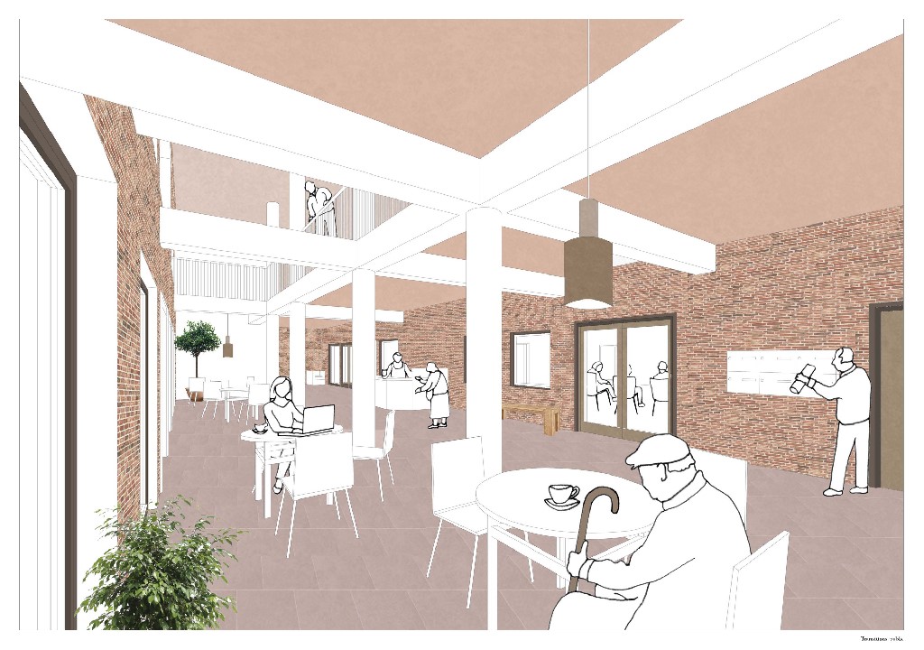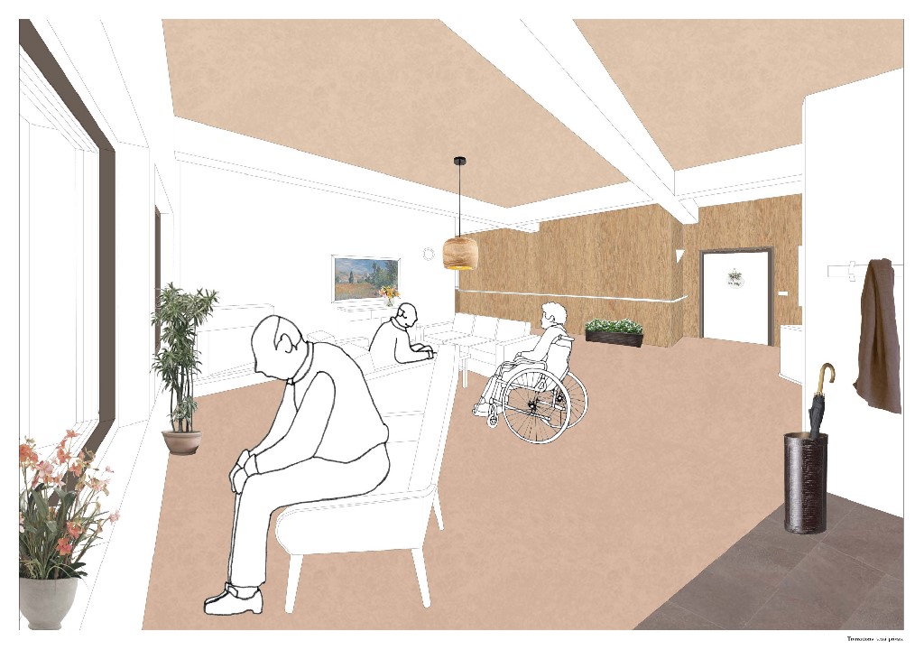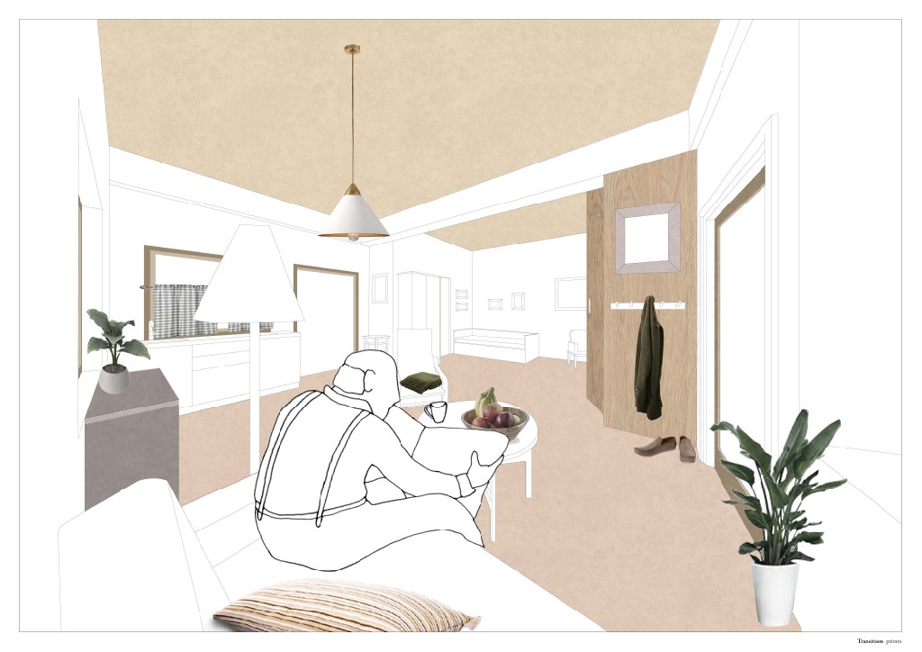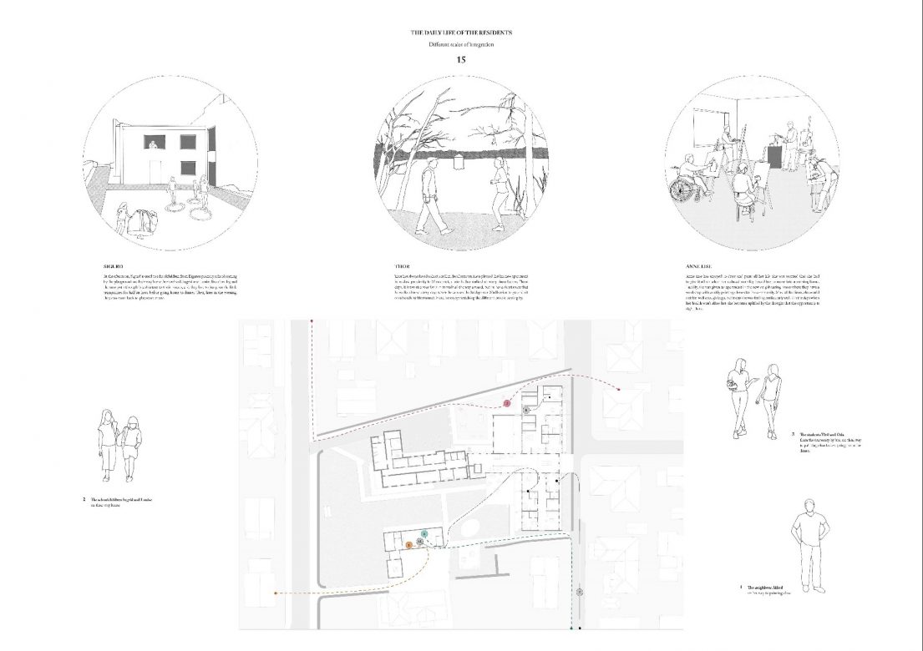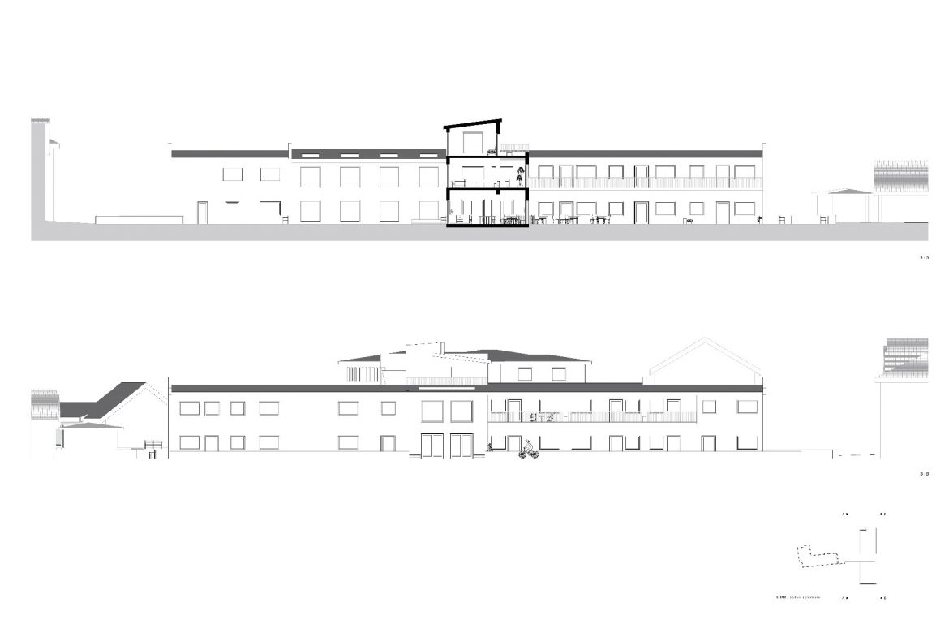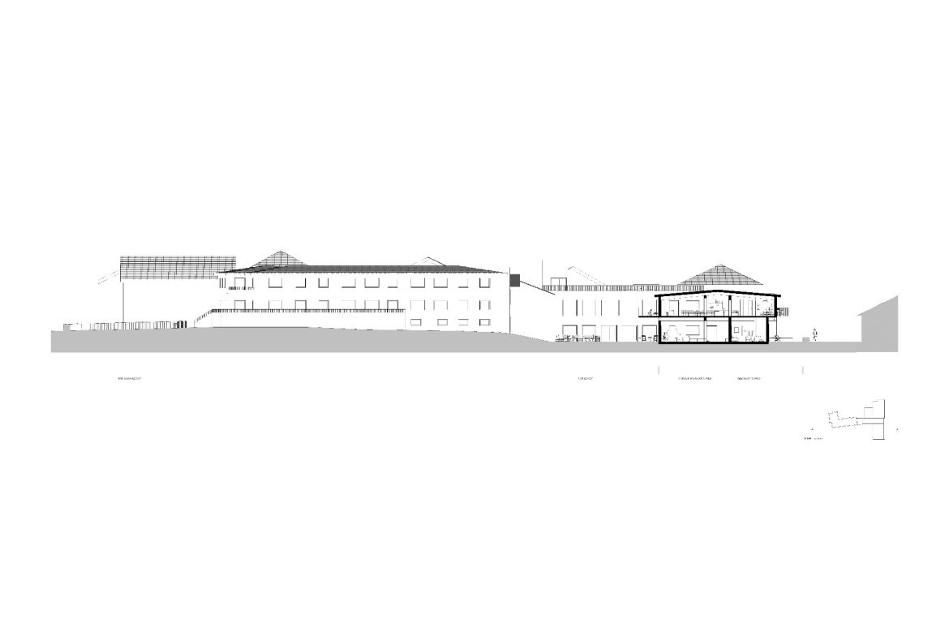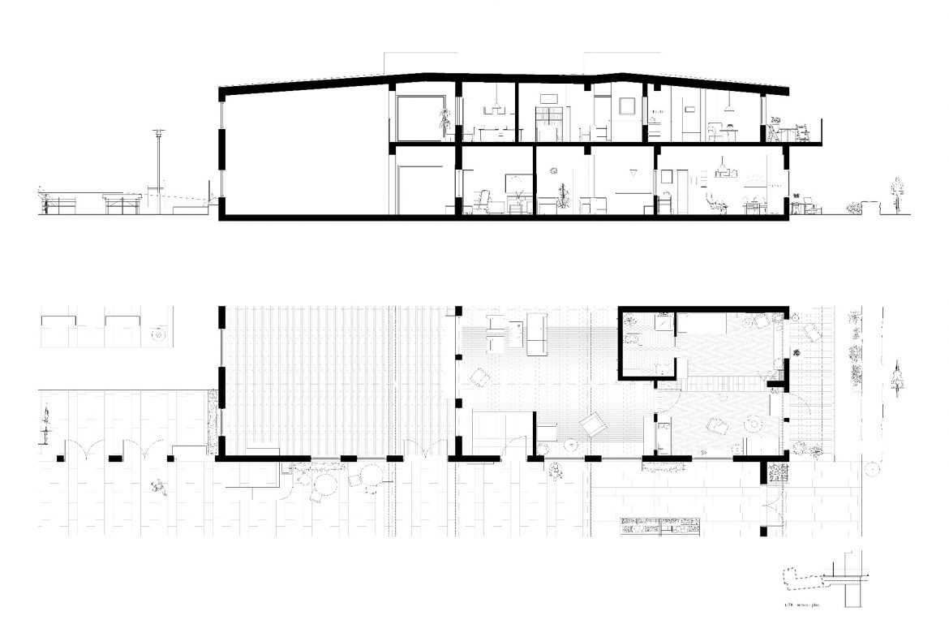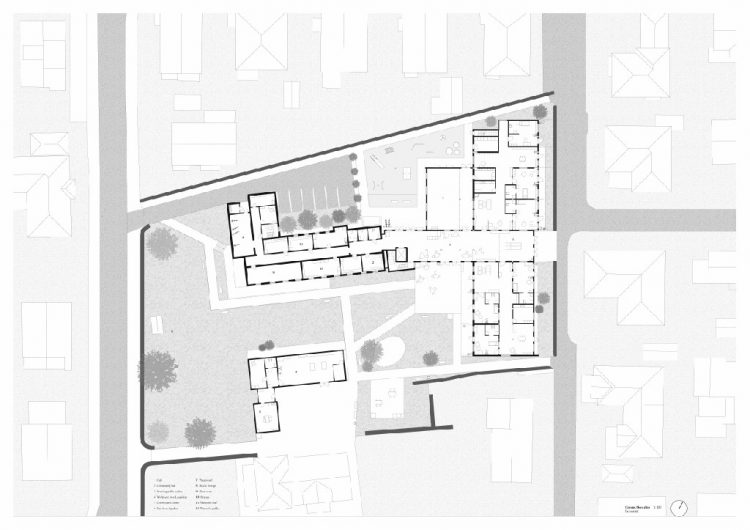
CONTEXT: The nursing home is dreaded by society, and is considered an undignified and demeaning place to live, and yet, as a result of high birth rates in the 20th century as well as low birth rates and high life expectancy today, the society is growing older, and the need for care will continue in the future.
The «aldersinstitusjon» (elderly institution) was started from a focus/belief, in the 19th century, that certain «categories» (here; elderly) should be separated from the rest of the society. The alders- and pleiehjem became institutions with the purpose of helping needy elderly, but also «storing» elderly away from the society. This hidden ideology seems to have become embedded in the practice of nursing homes, and only in recent times has the focus on integrating frail elderly in the society been considered. The historical development of the nursing home’s function has gone from; a place for storing elderly, to a place for treating elderly (1950s-) and then to the situation that we have today; as both a home for elderly (long-term department) and for the purpose of treatment (short-term/rehabilitation department).
WHY: Through the past decade, I became familiar with the place where we put those who are perceived a burden to our society – the place where we «store» them until their anticipated death. From my countless meetings with the institution, following dear grandparents, my mind grew uneasier every time. Today, I am left with a desire to see a considerable change in these places, a change that acknowledges that frail elderly are not waiting to die, but, still, very much alive.
WHERE: In 2018, a new nursing home in Stavanger (Norway), Lervig sykehjem, replaced four old, existing nursing homes; Mosheim, Vålandstunet, St.Petri and Domkirkens. These were all situated in different «bydeler» (neighbourhoods), and were, historically, meant for inhabitants from these particular areas. However, due to the increasing need for nursing home placements, nursing homes have operated from a municipal need rather than local, and needing elderly are placed in whichever nursing home that has a vacant room. The new nursing home, Lervig, is situated on a segregated site at Storhaug; a different bydel than the others, and evidently, this tendency of storing elderly away (from the society and their known neighbourhood), and the focus on efficiency (operation of nursing home and size) seems to continue.
With residents from the old Domkirkens sykehjem moving into the new Lervig sykehjem, the old building is left empty and with an uncertain faith – but will most likely be demolished. The building has many institutional characteristics; which makes it a challenging starting point, but it sits on a perfect small-scale site at Eiganes – an area, now, in need of a local nursing home, and it is important to show how this project could be a realistic and sustainable approach to housing for frail elderly in the future. With many institutional buildings, like this, situated in central residential areas, the project aims to show how an existing, obsolete building could be transformed into a home for elderly and into a place of enriched life – both for the elderly living there, and for the community around.
HOW: In recent times, the understanding that the nursing home is the last home for many elderly, has lead to a focus on improving the living conditions in nursing homes and creating a homely environment, but the historical use and the requirement for efficiency seem to be in conflict with this change. In order to perceive a place as home (and private), there also needs to be a clear contrast to the public; and this is something that elderly in nursing homes are lacking today. The concept of the project is therefore based on two strategies; to separate the functions; long-term (home) and short-term (treatment), and to consider the opposite ideology of integrating the elderly in the society rather than separating them from it.
To develop the project, three different scales/actions have been addressed:
- From «city/municipal» to local (city scale): every bydel (neighbourhood) has their own local nursing home, specifically for the inhabitants of that area (and for elderly with a specific wish to live there), with the intention of keeping the elderly in their familiar context and as an integrated part of the community.
- From institutional/large to human/homely scale (form): focusing on creating a form out from the function as a home – integrated in the community, rather than an institutional where form is shaped by efficiency.
- The function as a home (content): creating a plan/interior that ensure qualities of the home, which means considering identity (heterogeneity), privacy, autonomy, familiarity (and safety).
