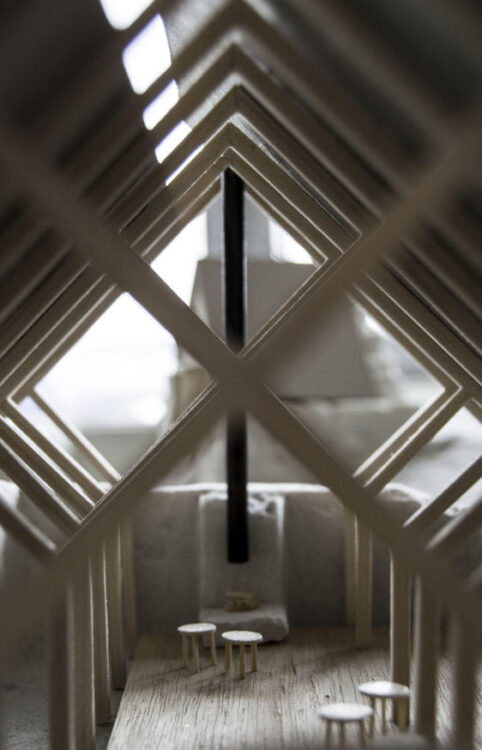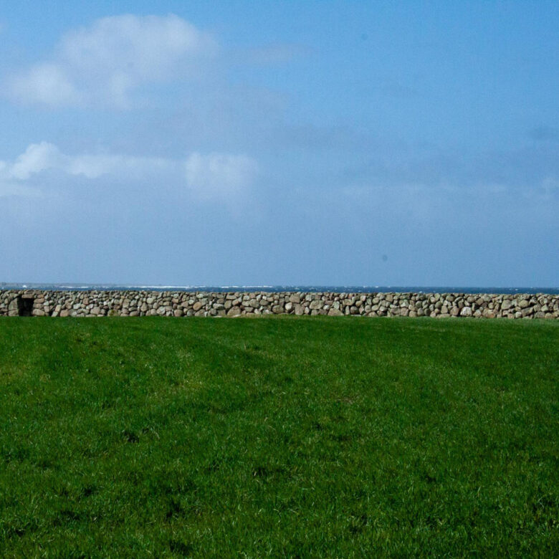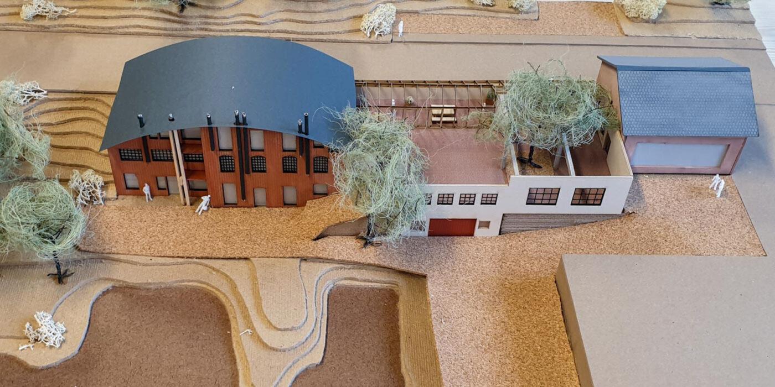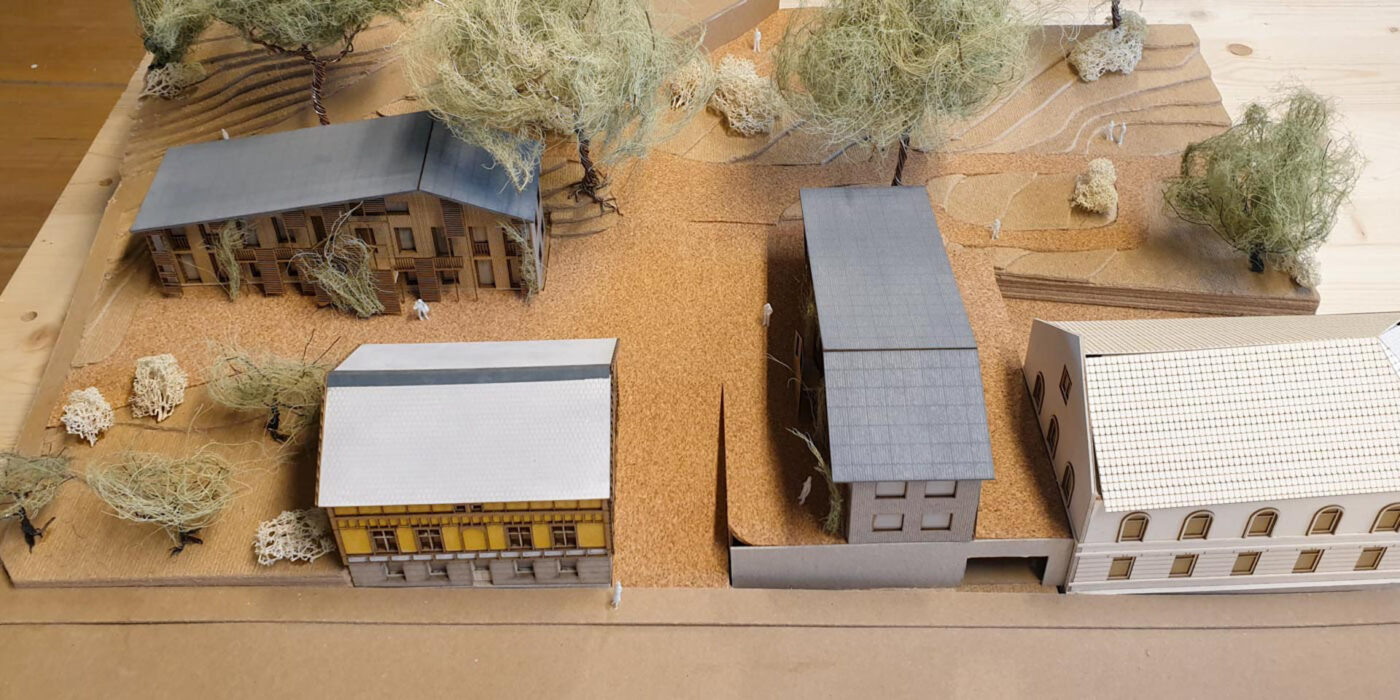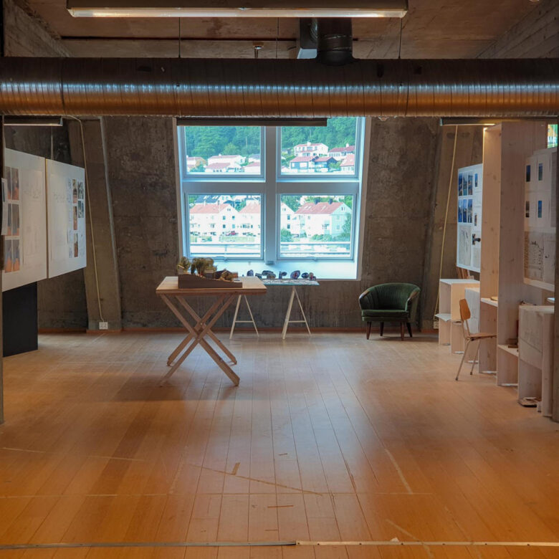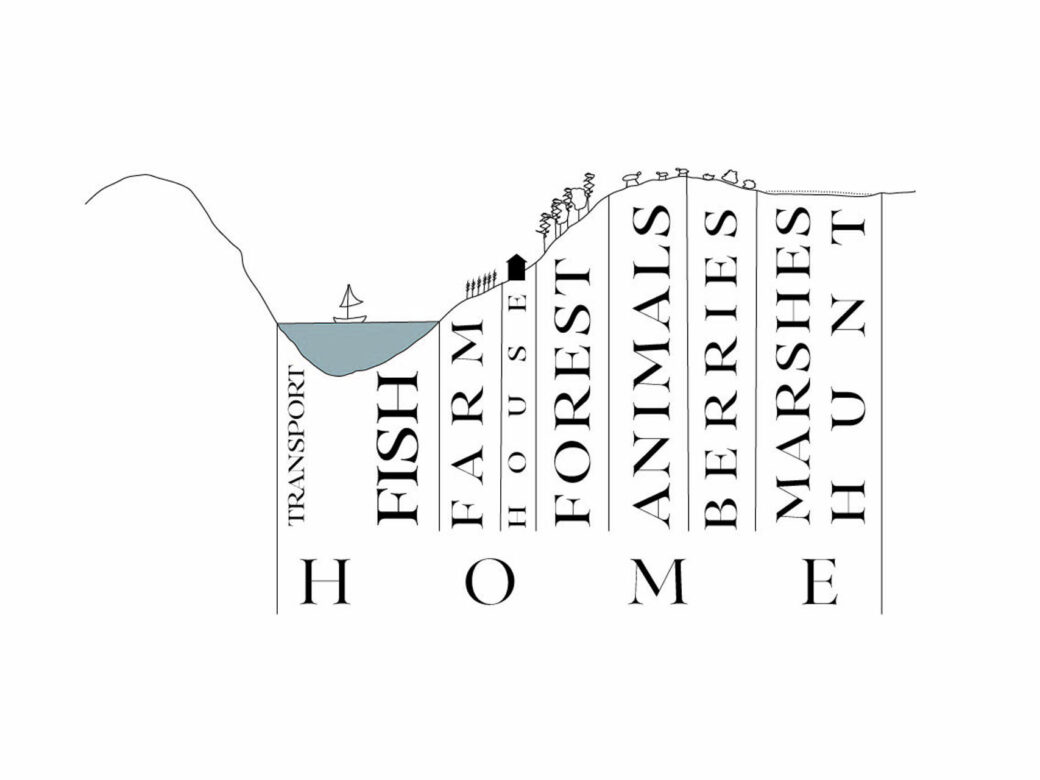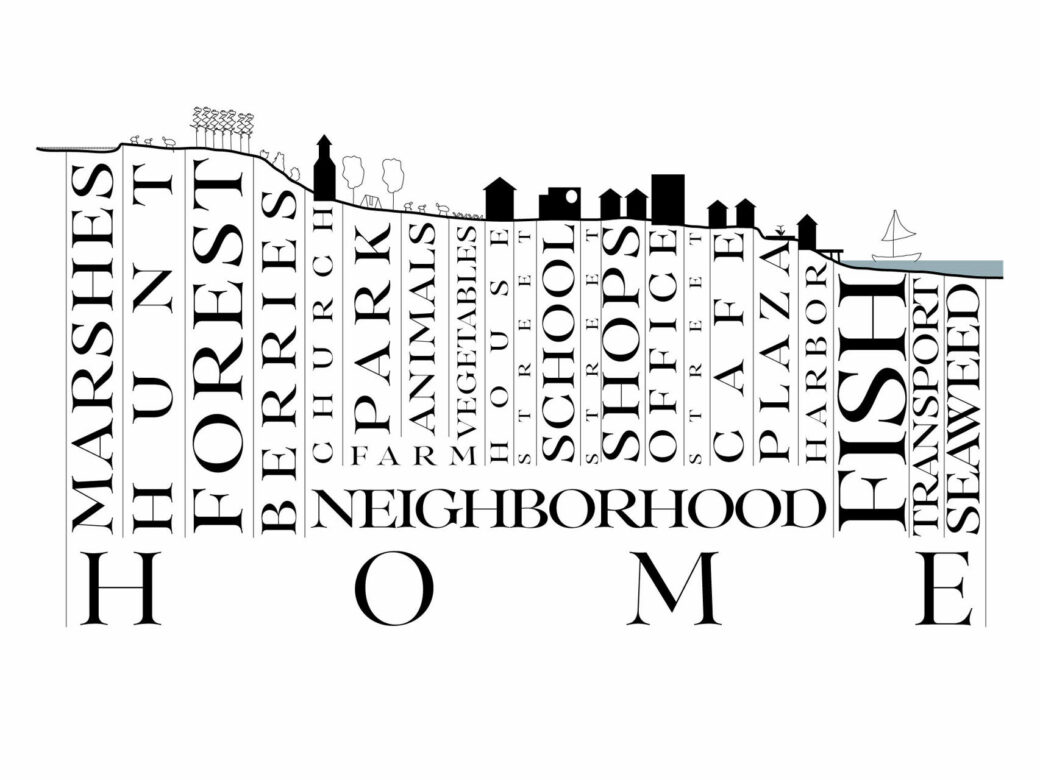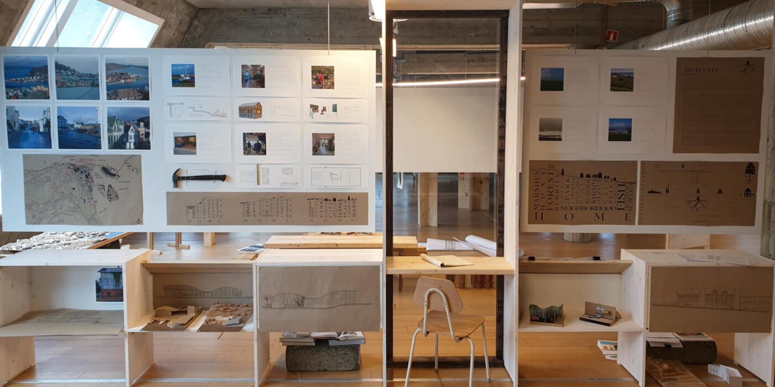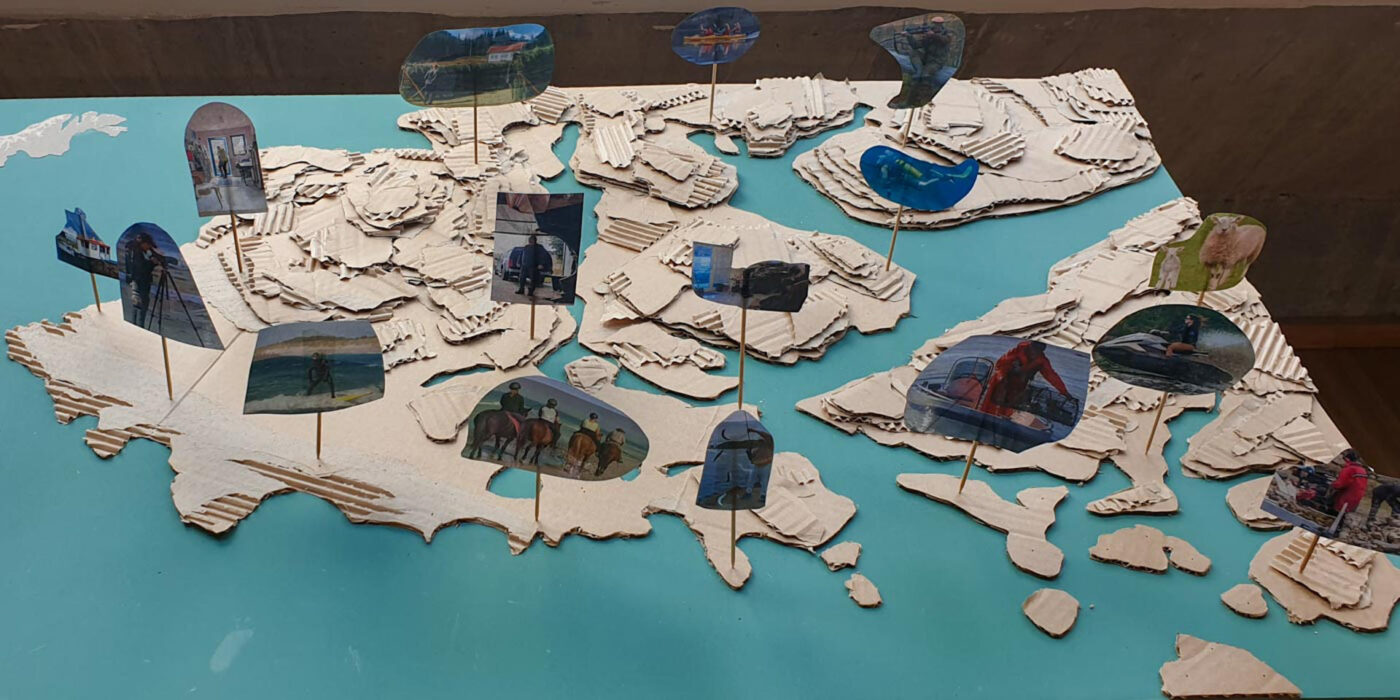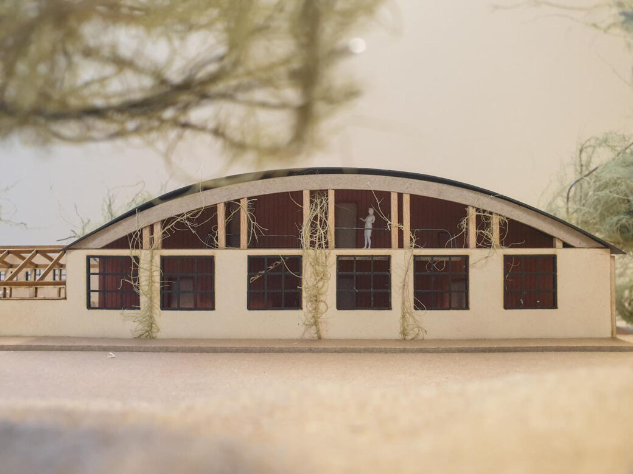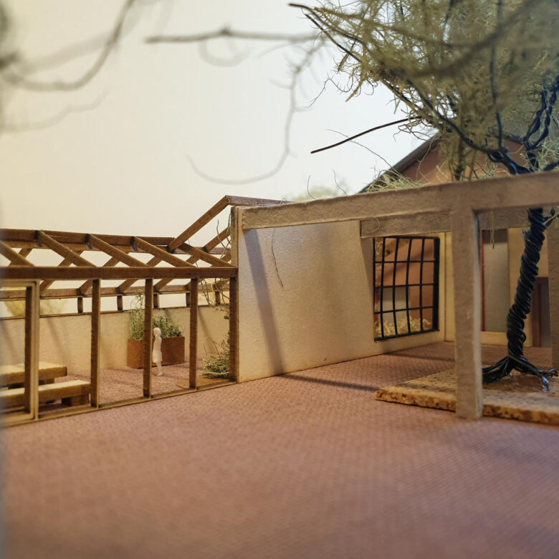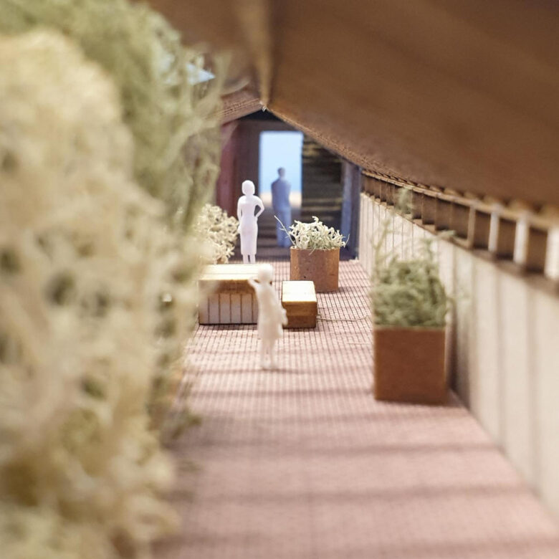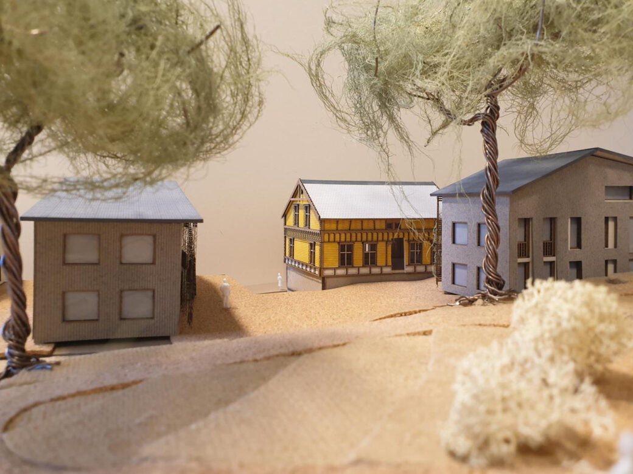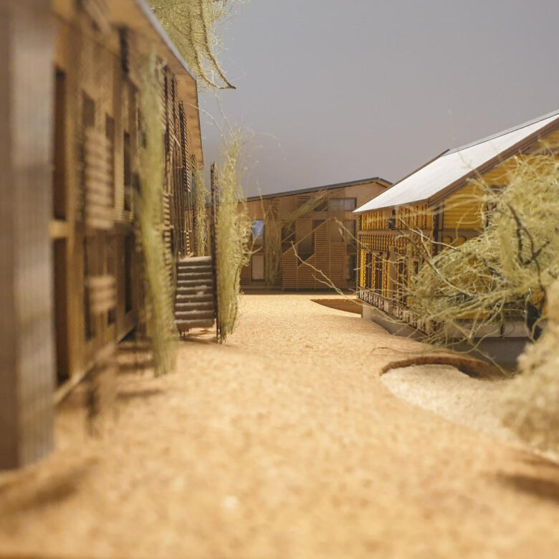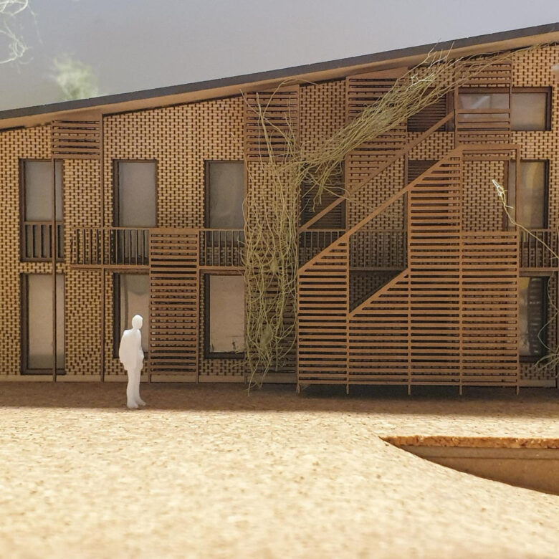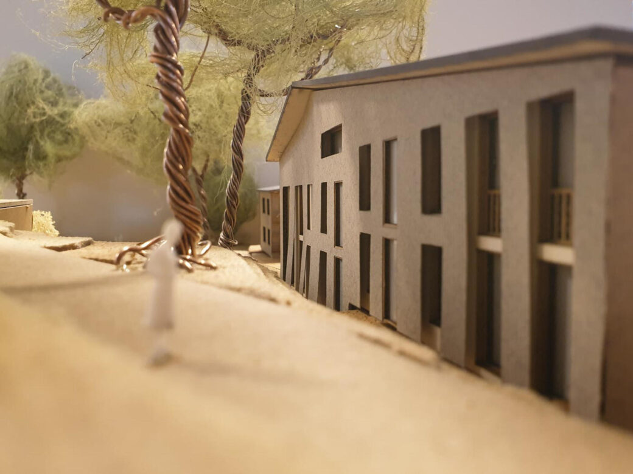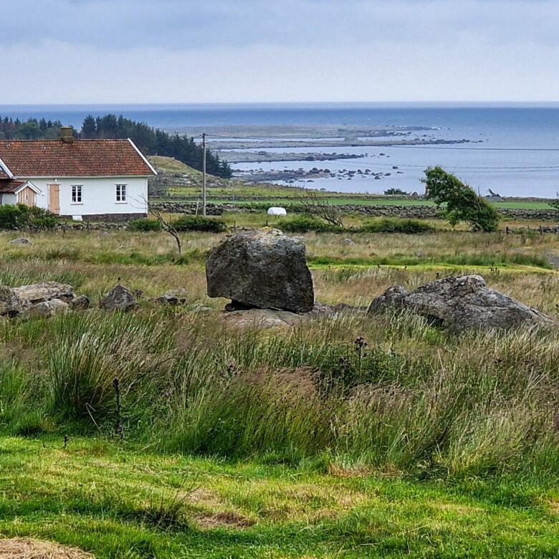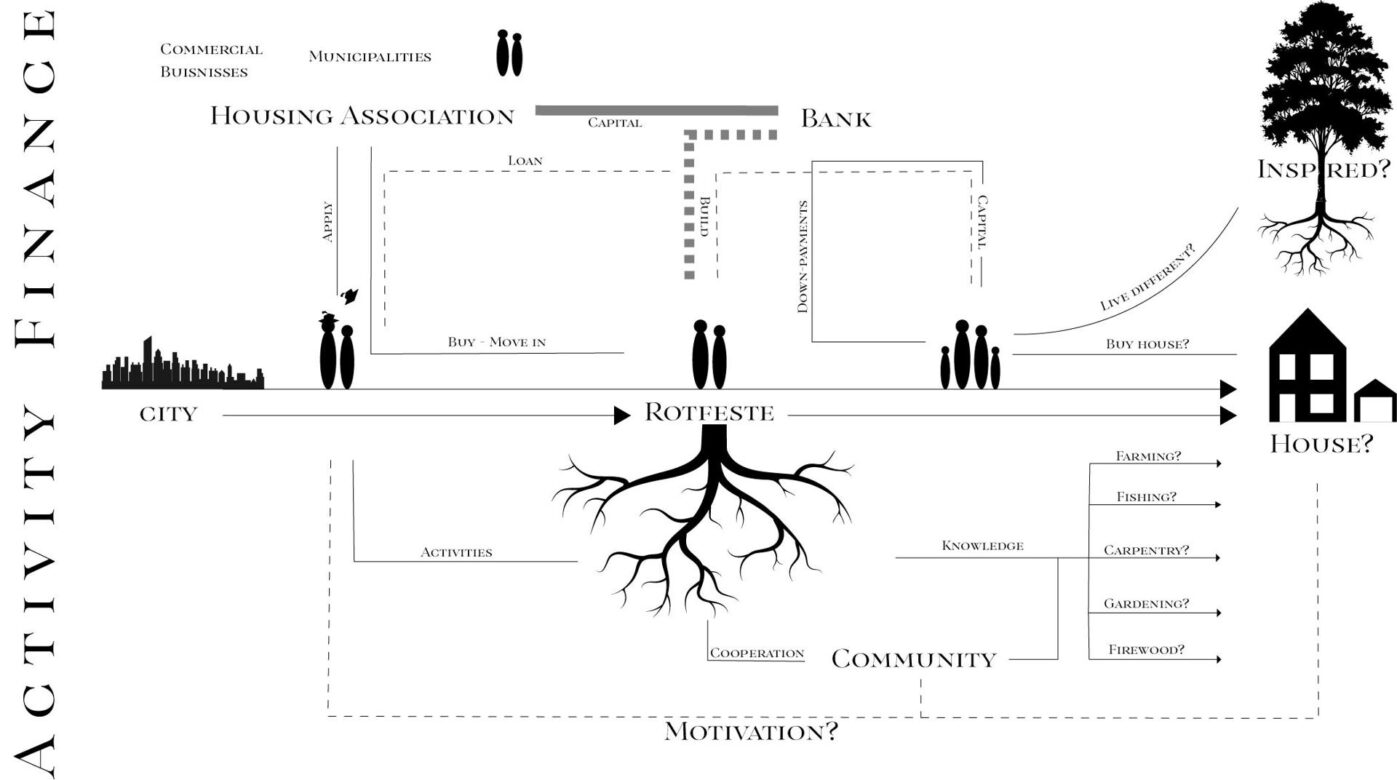The project and concept evolved to shape itself as two architectural projects, on two sites, but in the same town. Two completely different sites meant to show and explore how my findings and developed concept could and would enfold differently on different sites. The concept aims to give the young that already are motivated to settle in the districts the possibility to enter the housing market and pursue the dream that fueled the motivation. To give a taste of the rural lifestyle, include them in the local community, and appreciate the qualities and opportunities that resides in the districts of Norway. A springboard of sorts.
The heart of my project is the idea of the house as a workshop. Or one could say the home as a workshop. Houses and homes are used differently in the rural areas, I set out to try figuring out what these differences could be, and how the architecture responds to it. How can it respond? What inspired me to follow this course is the way traditional farms in Norway was organized. The home far exceeded the walls of the house and even the farm and the fields surrounding it. It stretched from the fjord to the mountain. This gave access to all resources necessary to survive. It’s tempting to romanticize the traditional rural life, and I want to assure you that it is not my intention, but I think many of the young people that answer that they are motivated to settle in the districts has this romanticized dream about a rural lifestyle. To figure out which part of this lifestyle is appealing, I set out to investigate which traces of this I could find among the people already living in the countryside.
After spending months working on this project, I’m confident I got closer to an alternative for how to build housing in the districts. I discovered qualities that are too promising to let pass by. I believe I managed to design something different without being radical, but down to earth and rather simple. I told the audience, when presenting my diploma topic at a local conference, that maybe the alternative doesn’t have to be that complicated, as in the project by Atelier Bow-Wow, and I think I managed to pack it in to an understandable and intuitive design.
This said, there have been challenges and times that I’ve questioned myself, like the fact that I only designed 7 apartments in a plot where its already approved plans for 22. Or when I choose to design what could be a 90s facade in a historical Swiss-style town. I have asked myself if I’m designing homes for a small group of people, but they realized that if so, that small amount of people needs a home as well. Though I have concluded that I think my concept appeals to a large enough group to be worth a try.
Another thing that’s been on my mind is which part of architecture my proposed concept touches upon. My designs are influenced by my architectural taste, my personal motivation, how I would like to live and what I need in the current life situation I find myself in now: soon to graduate, young, wondering if I should stay in the city or move to the countryside. It’s been hard for me to separate these things from the concept I propose, and I can confidently say I didn’t manage. I believe my concept could be translated to other architectural expressions, but you need an architectural expression to formulate the concept. Then it is up for interpretations, like I interpreted Atelier Bow-Wow’s project.
I now leave it up for you to interpretate.
