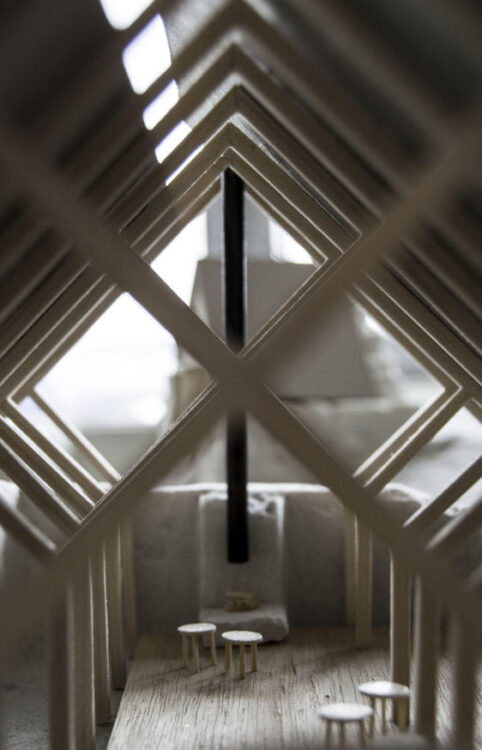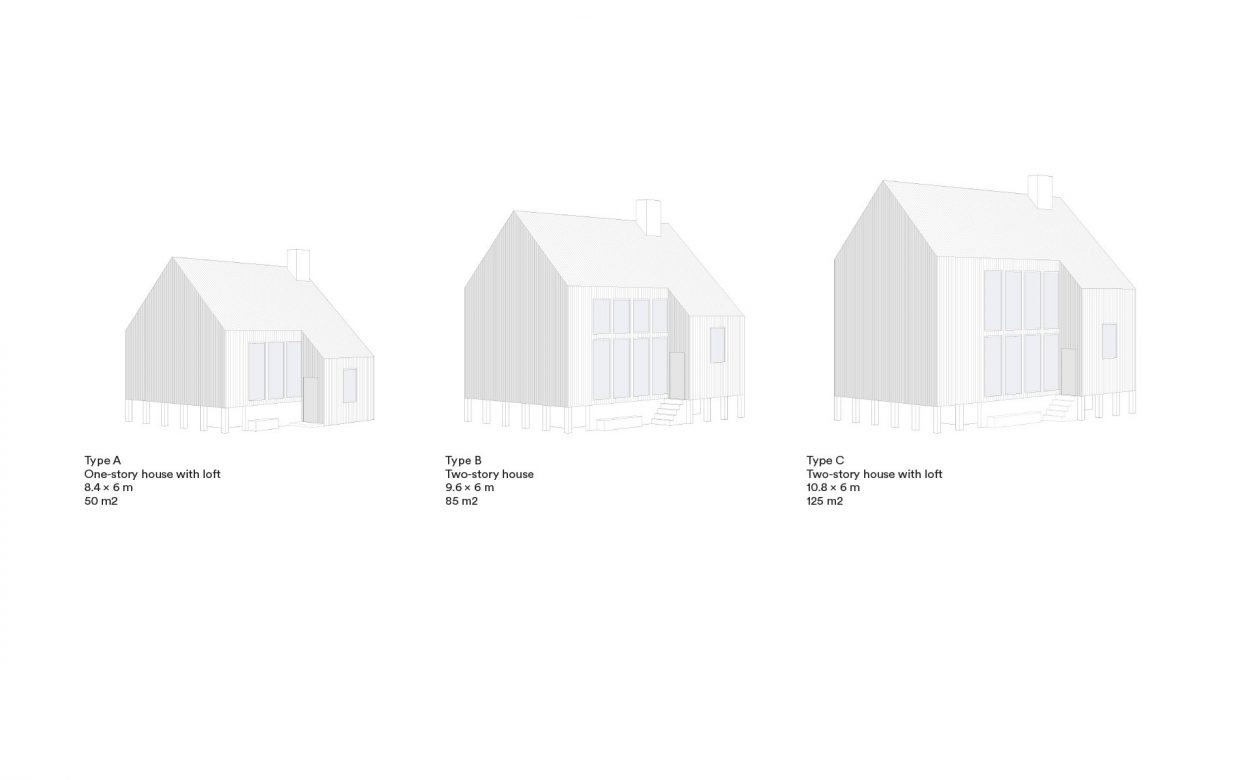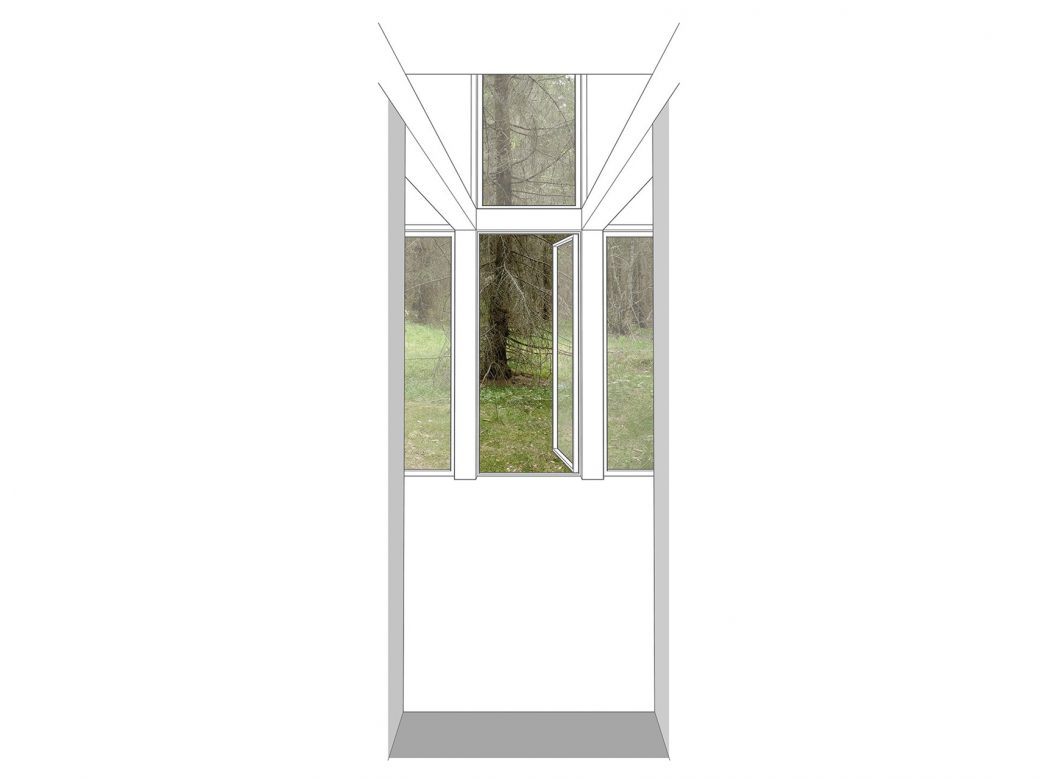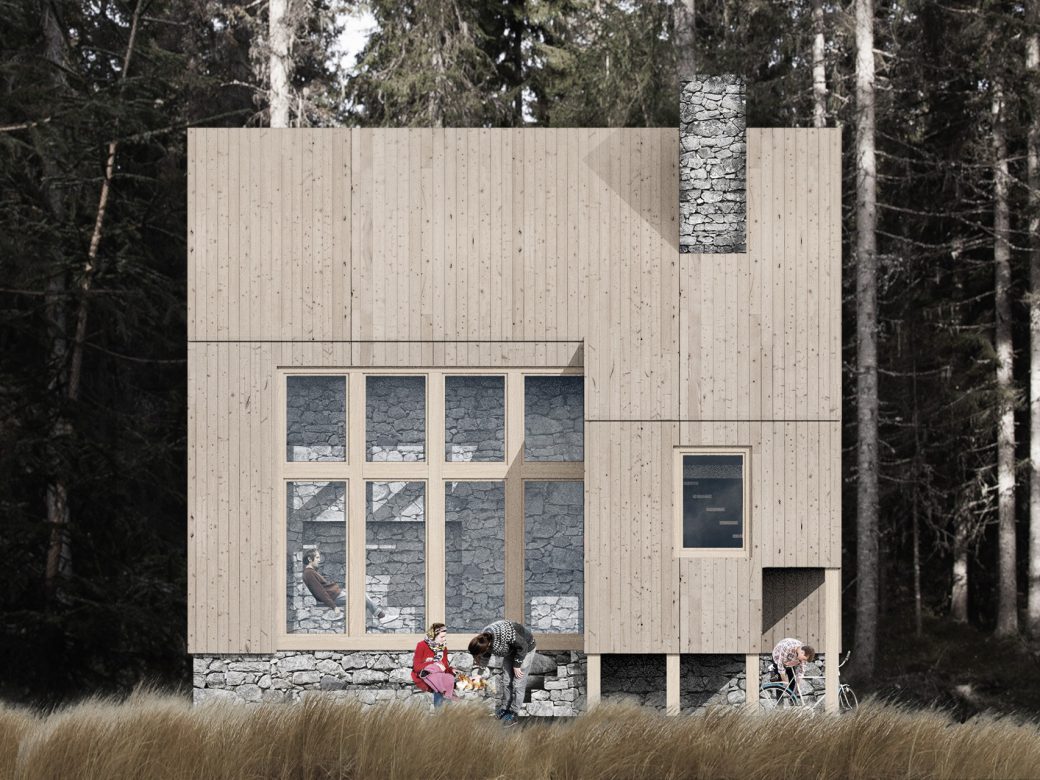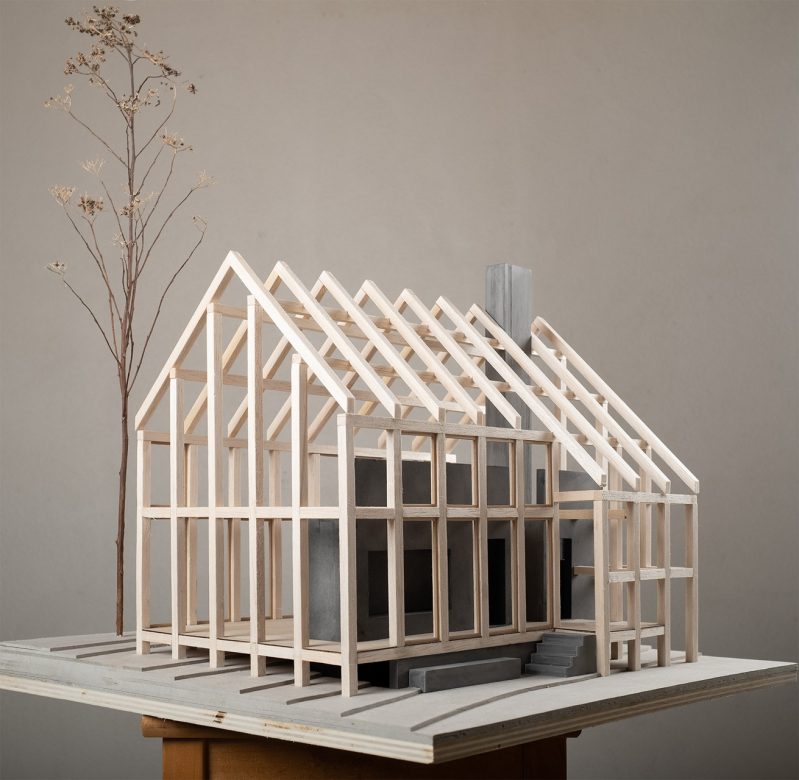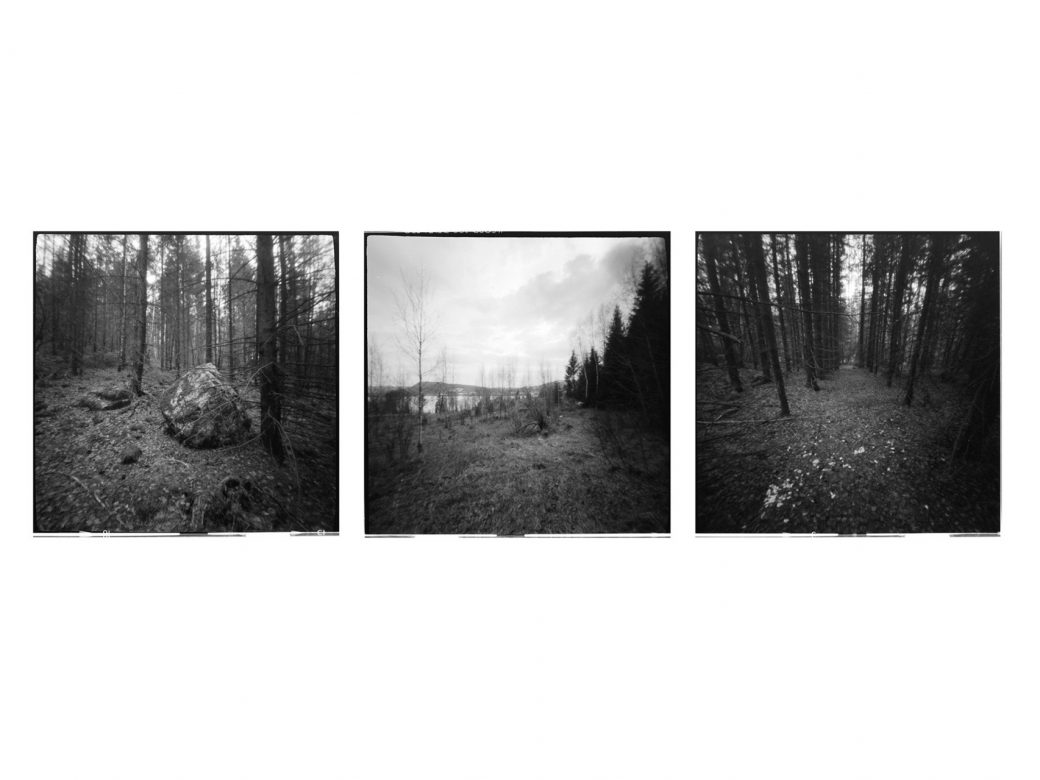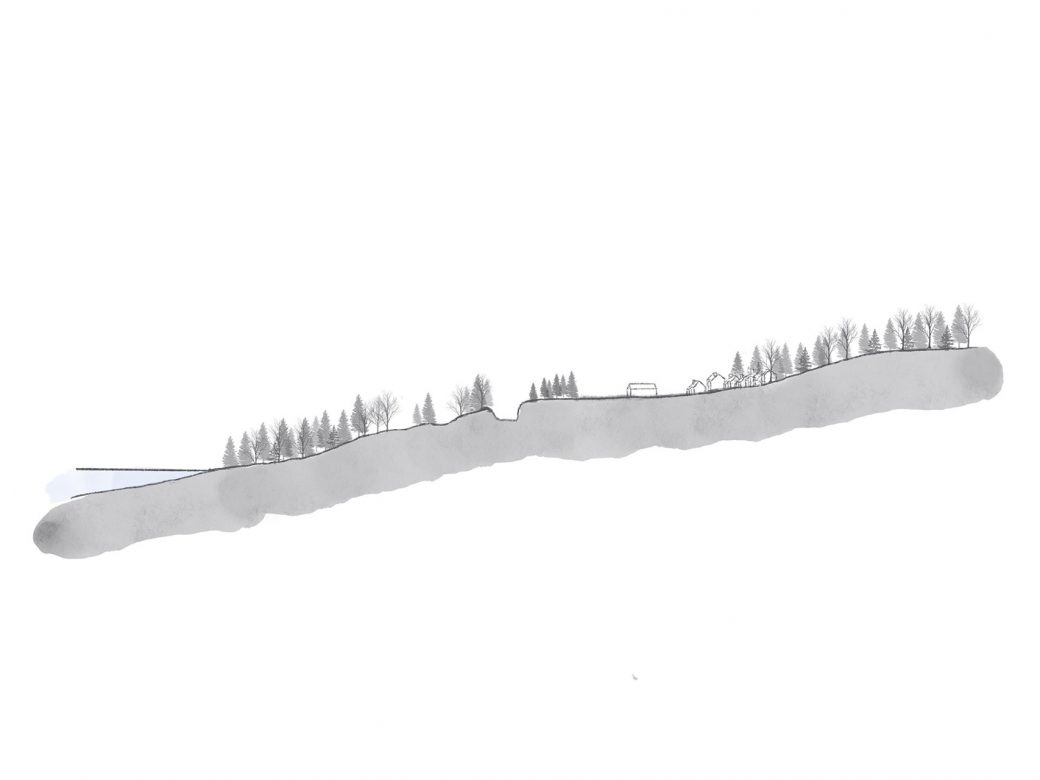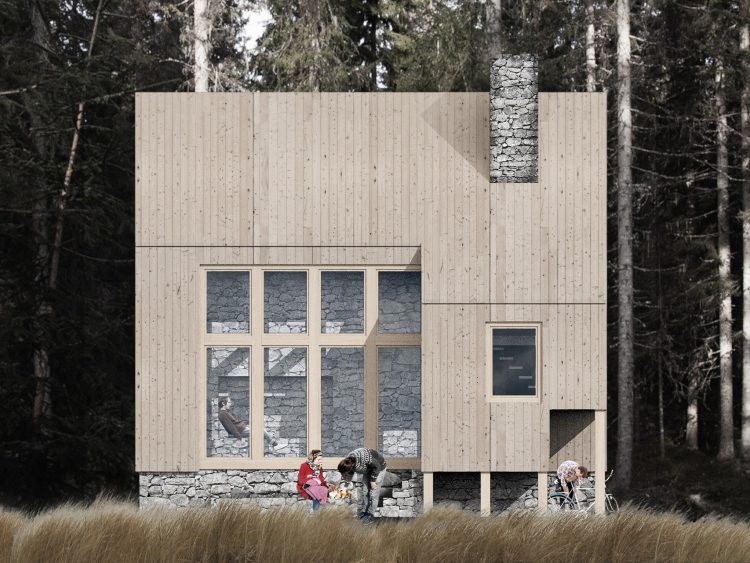
For more than fifty years the de facto model for new homes in rural Norway has been single-family homes in housing developments in or close to rural centers planned mainly for technical infrastructure with fenced in plots with isolated houses without community. The diploma proposes an alternative through scattered clusters. The project draws inspiration from clustered farms, not mainly as a typology but as a model for social interaction, social inclusion, and residents working together and helping each other achieve common goals through sharing of spaces and resources.
The chosen site sits on the border of the forest and former farmland. A common situation in rural areas, where much arable land has been going out of use as farming has been rationalized. This is often meadows and species-rich grasslands that support a huge range of wildlife, including the important pollinating insects, like bees. The diploma proposes a site strategy that includes restoration of the cultural landscape where the meadow becomes a shared space for the community, with the participation in restoring and maintaining it creating a stronger sense of belonging in the community.
My architectural response to this situation reflects the rural aesthetic of the surrounding agricultural vernacular, utilizing a simple wooden construction, where columns meet the ground and adapt to it rather than the adaption of the ground so common in housing developments. The dwellings include all necessary functions, while at the same time benefitting from multiple shared spaces. They have a defined private side in the closed forest and a public side towards the open meadow. An inner solid services core inspired by the stone fences of the site define this border.
