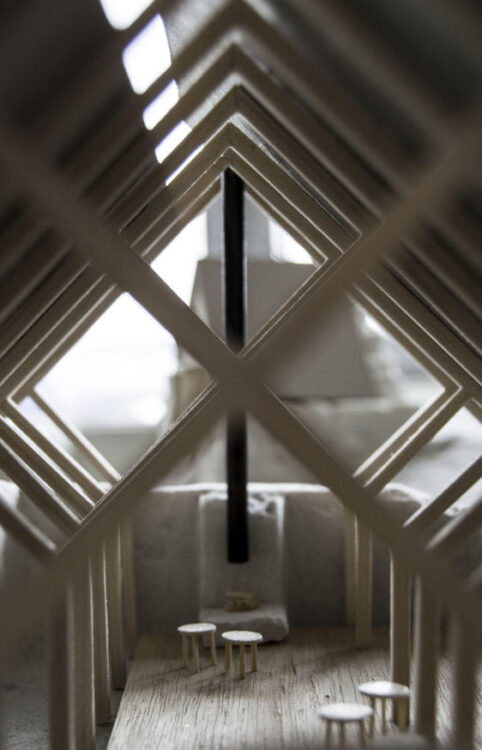Héctor has a background training in Architecture from both Venezuela and Norway (Master of Architecture - BAS 2009). He has ever since worked as an architectural educator, architect, urban designer and urban planner, and has also collaborated in several visual art projects. Since 2017 he is a staff member of the Bergen Section of Planning, Research and Landscape Architecture in Multiconsult Norge, where he also functions as a trans-disciplinary project/process manager for feasibility studies and zoning/regulation for commissioners from the public and private sector. Héctor has also been a board member of the Bergen Architects Association (2016-2018), Europan Norge (2011-) and senior adviser at Botanical City.

