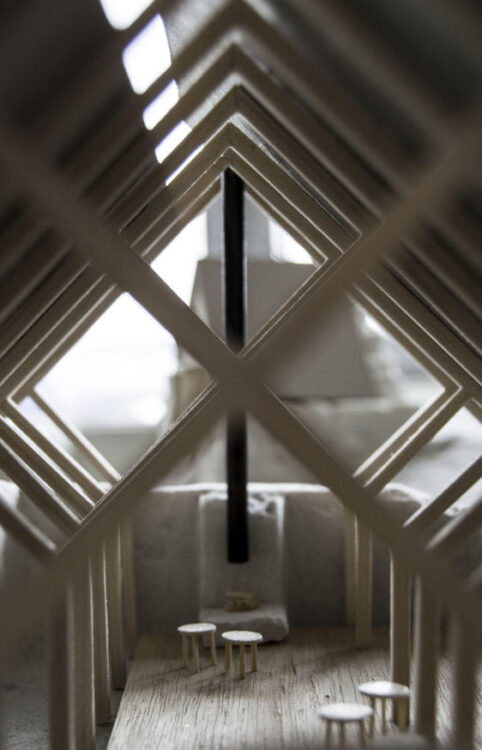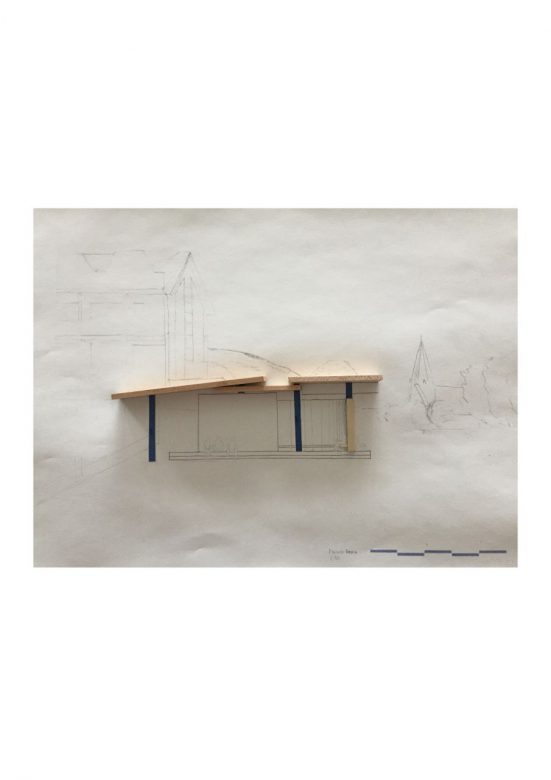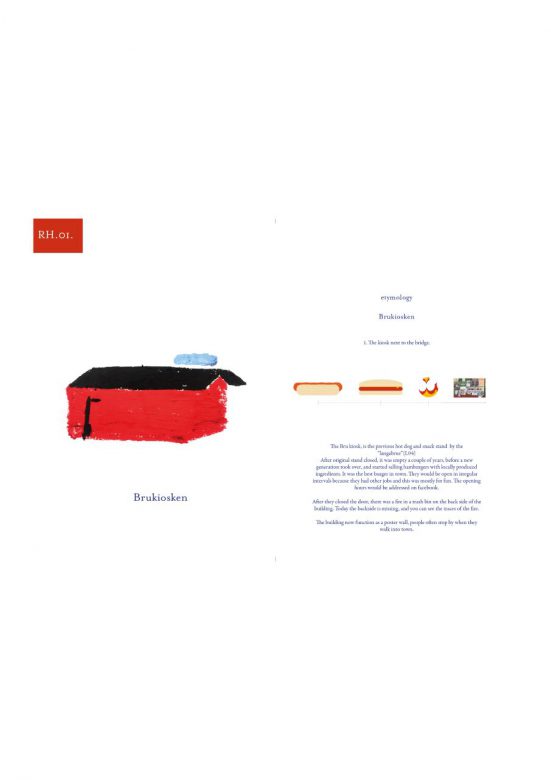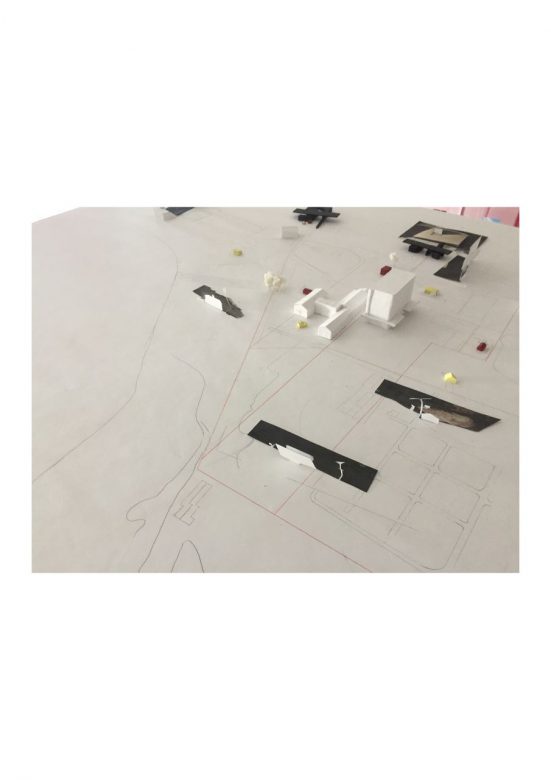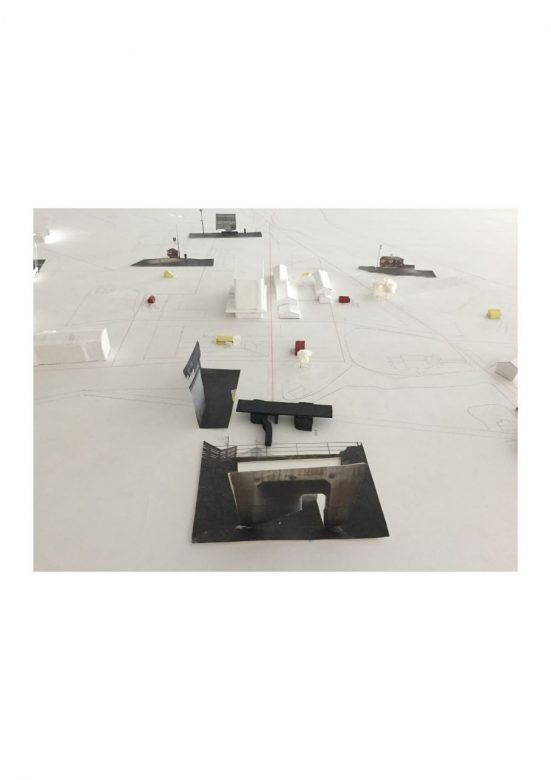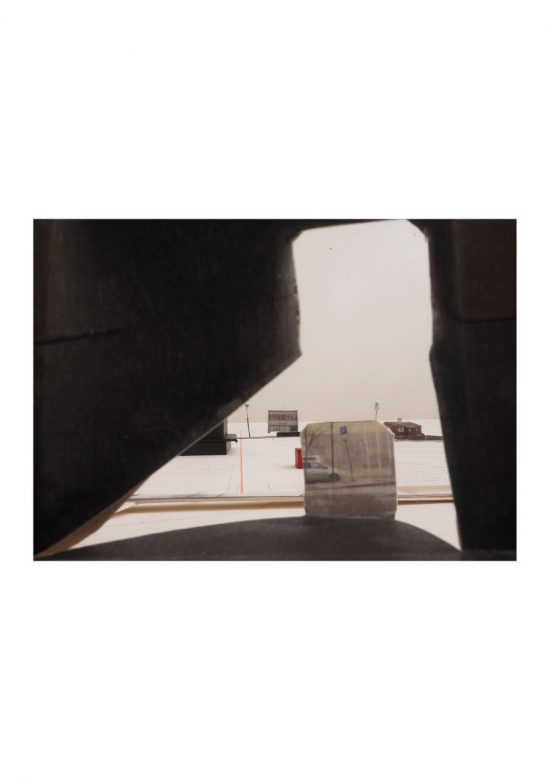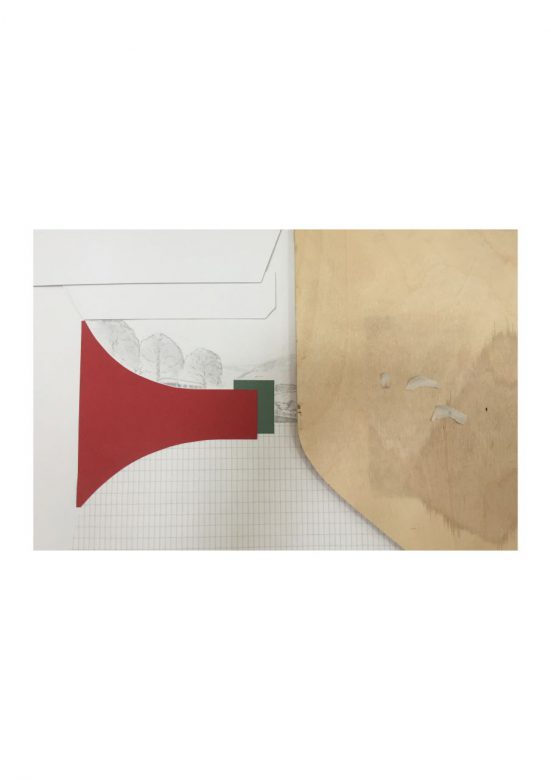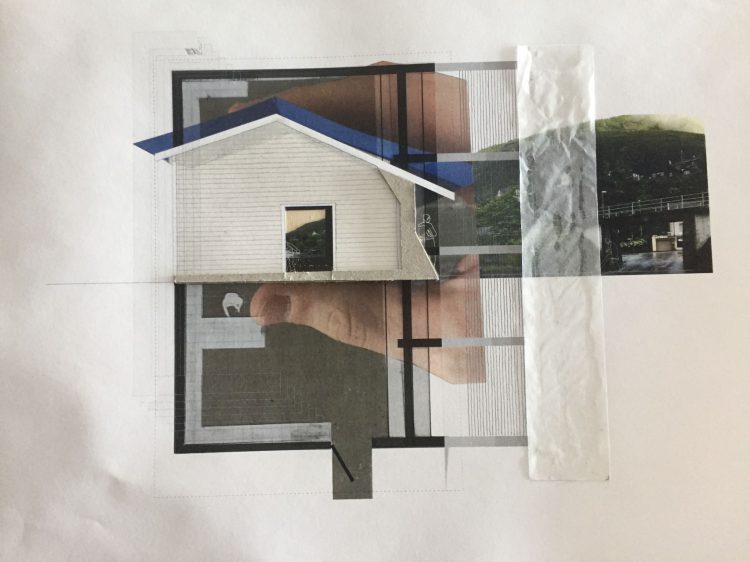
Finding method / framing intentions: The first field trip was to Havrå tunet on Osterøy(now a living museum), a cluster farm where working with the landscape and living in a community was the most central elements of everyday life. The buildings at Havrå is structured around a main street that runs in the middle, parallel to the sea, with barns in both ends functioning as sheltering elements to the climate. The street is public, and different elements like stairs and plateaus are semi private and the residential houses are private. Havrå has all the elements found in a modern city and is a proto version of how our cities function today. What I found to be especially interesting is how the different scales on the building, from the small mills or galleries(svalgang) that are roughly the same size as the sphere the human body inhabit, the single story huses, to the larger barn create a bridge from the human body to the landscape. In combination with sight lines that emphasize different moments in the street where you could easier connect to the larger landscape room. The combined effect of the sizes and moment make the «city» an a landscape in itself.
I started to investigate the elements that creates the connection from the body to the larger landscape. Then I reassemblied cut-outs into new cityscapes and made a collage, which I then drew in order to make it more like a thing of its own. This process of abstracting and reiterating became the backbone of the method. This method had two outputs 1. The material became something on its own -its own self in a way 2. It still had something that was contextual, something that talked about its origin
location: The second field trip, and the main focus area of this diploma, is Voss, which is my home town. I wanted to investigate the structural elements I had looked into from Havrå, structures in different scales, that could highlight a relation to the body and the larger landscape in a context that is still an active area for life. And investigate if the method could be applied in a discussion for the development of the city.
In order to see the city in a new way, I gave myself rules for movement, based on the Italian architect group Stalker. The rules were
- Have the attention span of a buttery (walk wherever you are intrigued to enter)
- Don´t walk the same path twice (don´t turn back)
- Follow your intuition, take pictures of things that intrigue
I repeated the method from Havrå, I abstracted the material to reduce them to a more fragmented version, away from context in order to see them Clearer. Two types of structures began to appear, small buildings on big lots (A) and portals leading to the center (B). They are both a series of objects spread out in the city.
A. Small buildings on big lots, on the scale of the hot dog booth which you can find in any town, it is the news kiosk or small petrol station standing next to an intersection. They are at the same time small and fragile and strong landmarks that I would argue inhabit a large presence. They are distinguished from their surroundings in size, and start bridging the relation from the body to the landscape discussed in the part from Havrå.
B. The portals leading into the center. the center of Voss is framed by a rail road, a river and a lake. The portals are the entry gates to city center.
I started unearthing the character of the structures based on my own experience, a series of interviews with people from Voss and by looking at archives from the local newspaper and other written sources. The unearthing process was integrated as a foundation for applying the method
Output: The method from the Havrå trip of; unearthing -> abstraction -> reiteration was used and the project developed into two intertwined parts:
1. A series of collages, drawings, pamphlets and a investigational map/drawing/model that through the method developed earlier, investigate and articulate the different layers of the small buildings(A) and the portals(B) The material produced is also investigations of the relation between the body/human and the greater surrounding landscape and how the small buildings are a mediating scale between the two.
2. A suggestion for further development by adding more structures/buildings of the same scale and flexibility to the center of Voss. As a result og the investigations of part one it has become clear that the small scale is important, they function as a mediator between the human, the human made and the larger landscape. Their flexibility and dynamic existence also add to the subjective layer of the cityscape through different stories.
Concusion: Through the investigations of place and scale, I believe there is a great value of keeping a wide range of different scaled buildings in cities. To have a conglomeration of different scales and structures prevent the cities from becoming generic. Most current cities grew out of certain landscapes, and I think that in places where the landscape have had a strong presense throughout the years, it is key to keep the connection, or to work on reconnecting. We precieve our surroundings from within, and if we are to take our surroundings seriously, we need to enforce the connection to them.
This diploma is an experiment in how subjective mapping could be used as a method for developing relation to and new interventions in a city scape.
