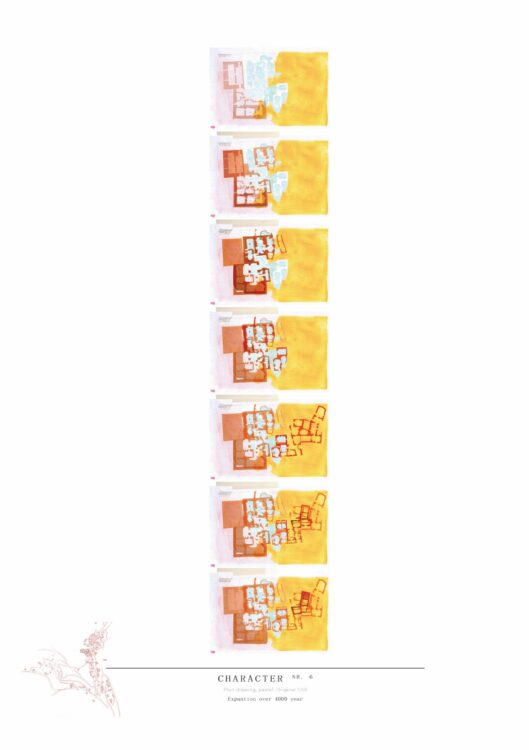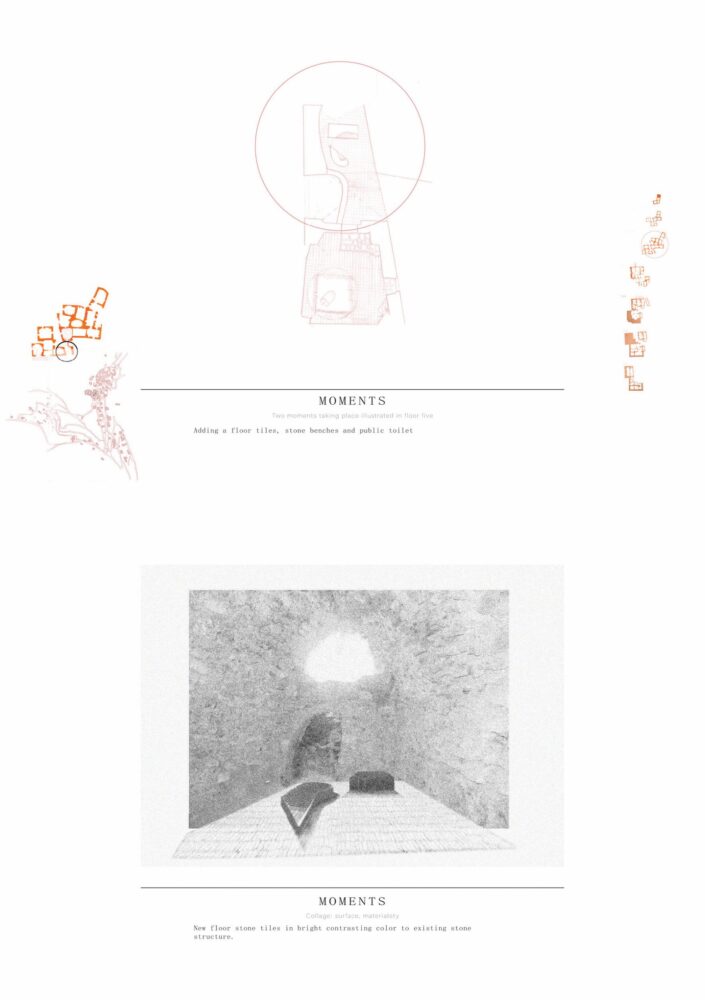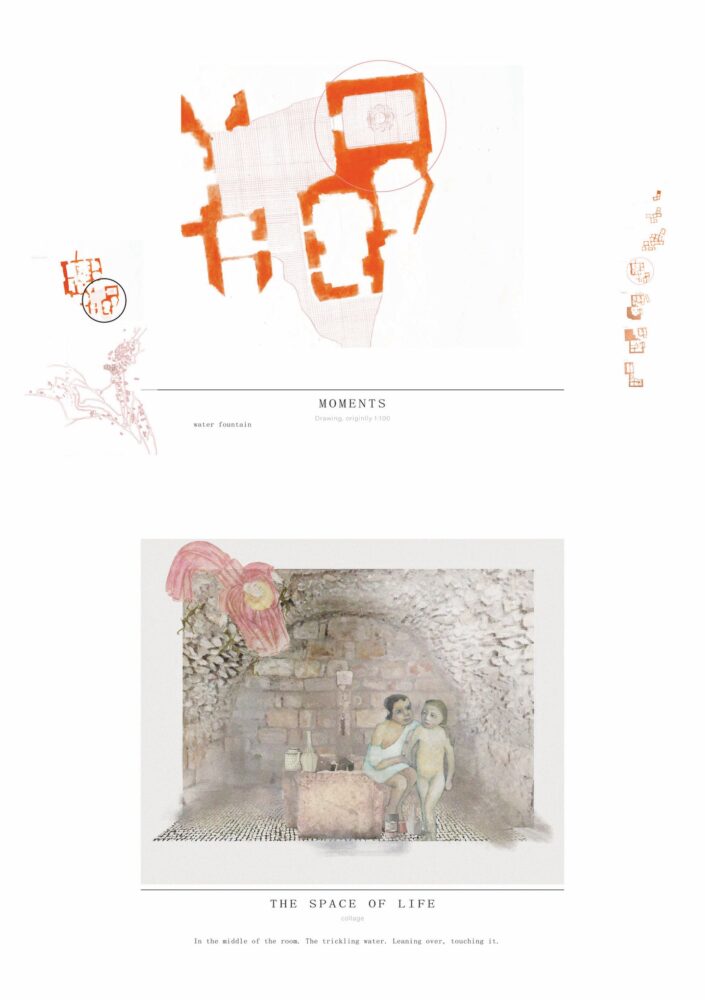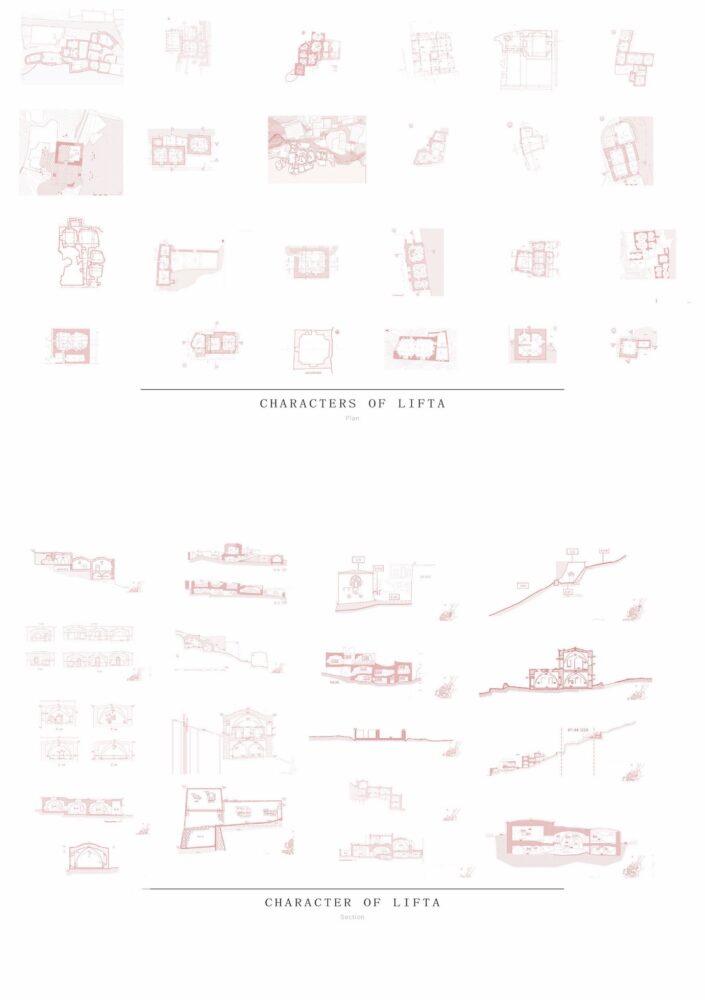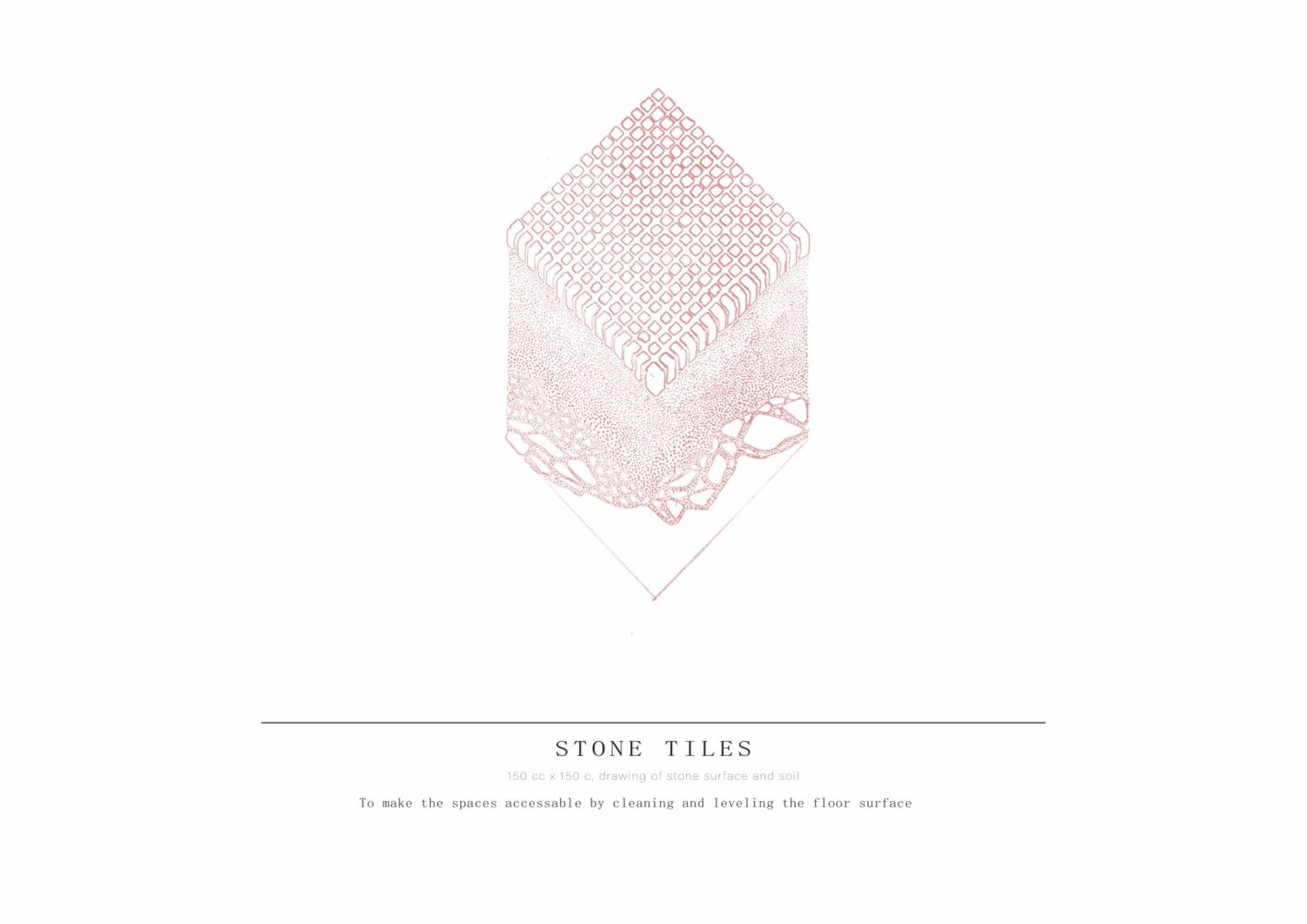The ancient village Lifta, Israel which is the area I chose to work with, is a contested territory which unfolds a symbolical richness where acting upon love allows for greater possibilities. I want to draw a vision for a place of tolerance, a place to negotiate.
I argue that futility of function is one of the architectural qualities of the remains in Lifta. The spaces were made for a specific purpose, yet they have changed over time, what has not changed is the spatial qualities they host.
I am doing this to mark that it is too narrow to understand the cultural and historical value of a place only in the material remains of ancient constructions. Rather, to engage spatial practice in any given place, one has to understand the complexity of context and the layers of humanity, intangible and emotional modes of ownership and belonging to a place.
By gaining awareness of how identity is altered in the meeting between humans and a physical place, one becomes aware of the power within the spatial.
