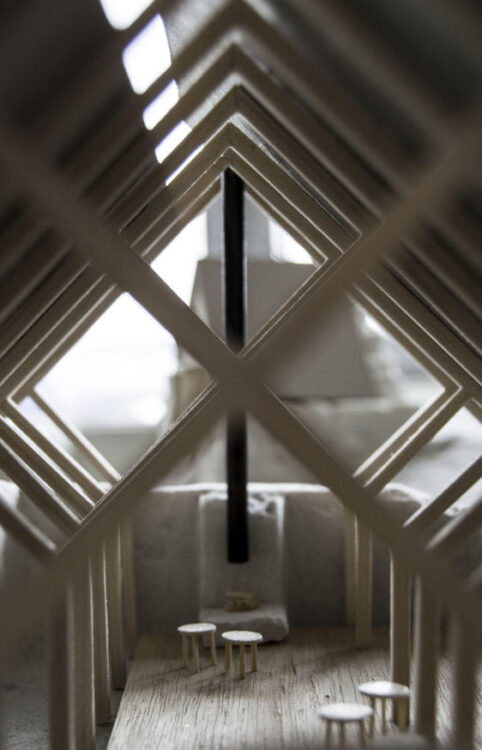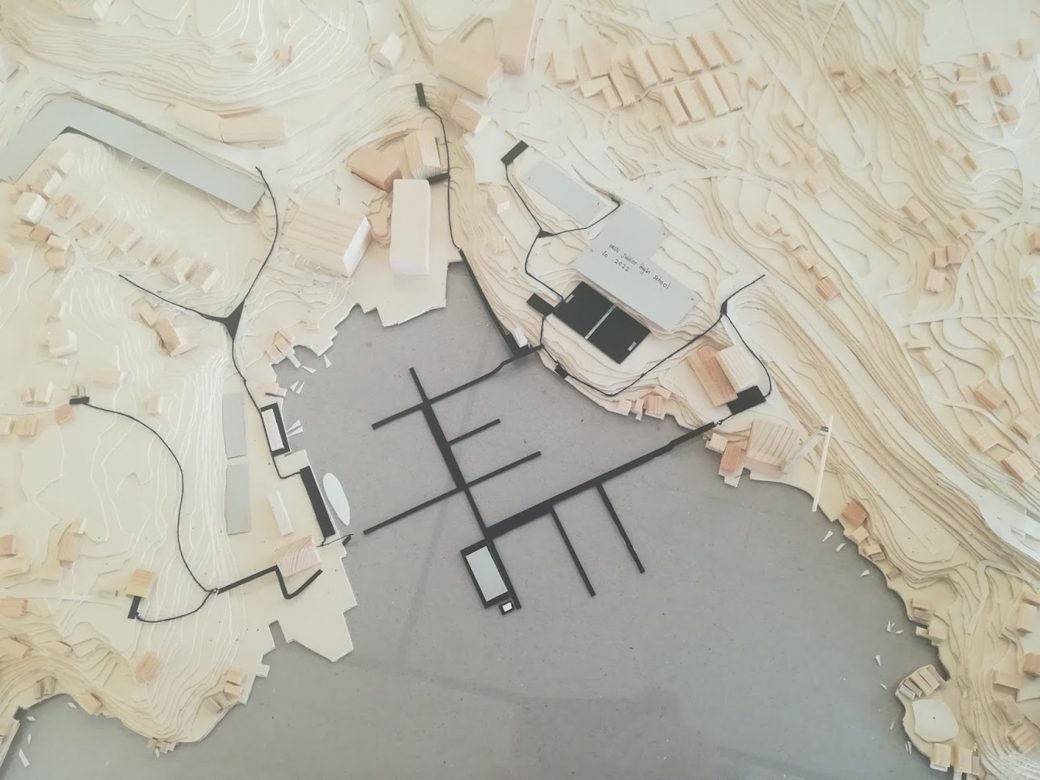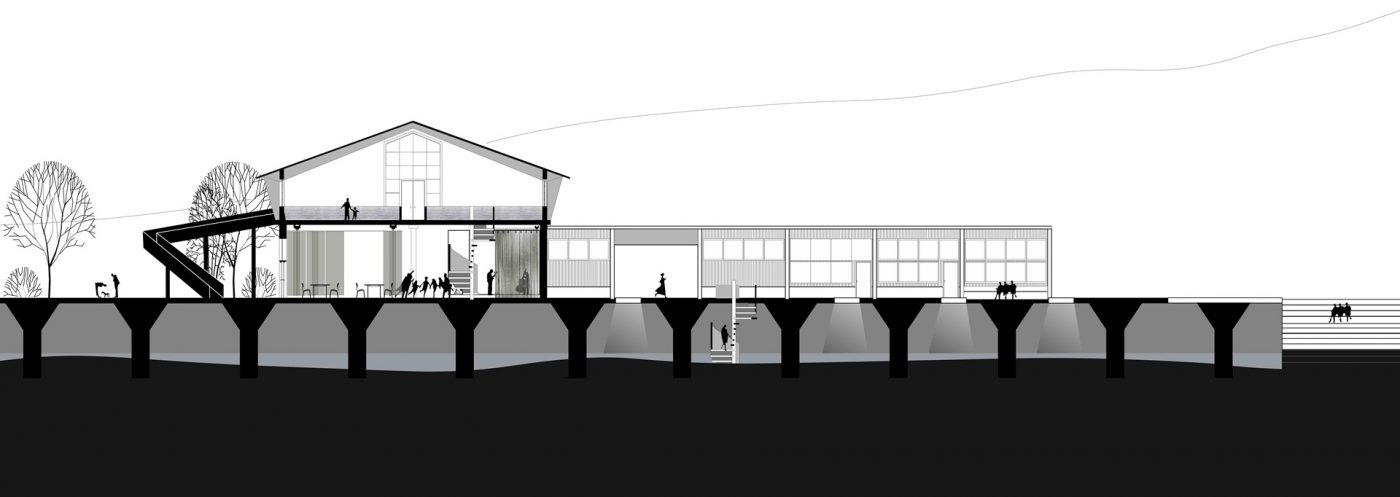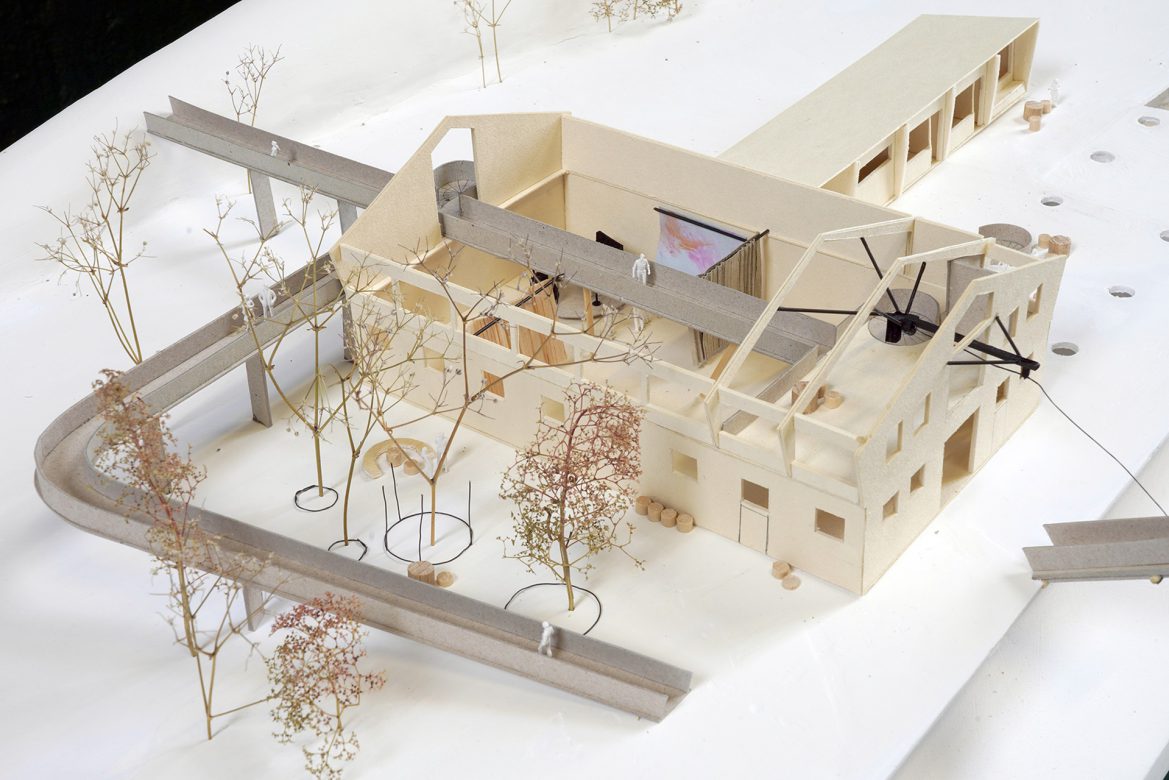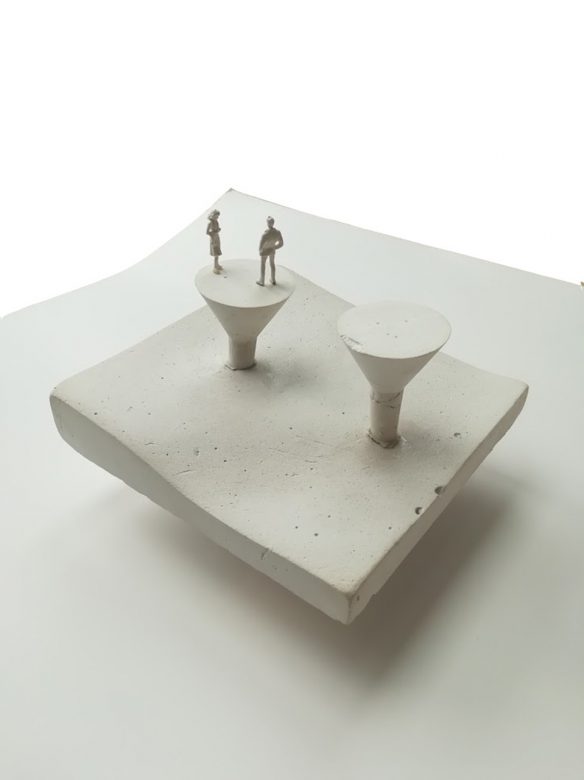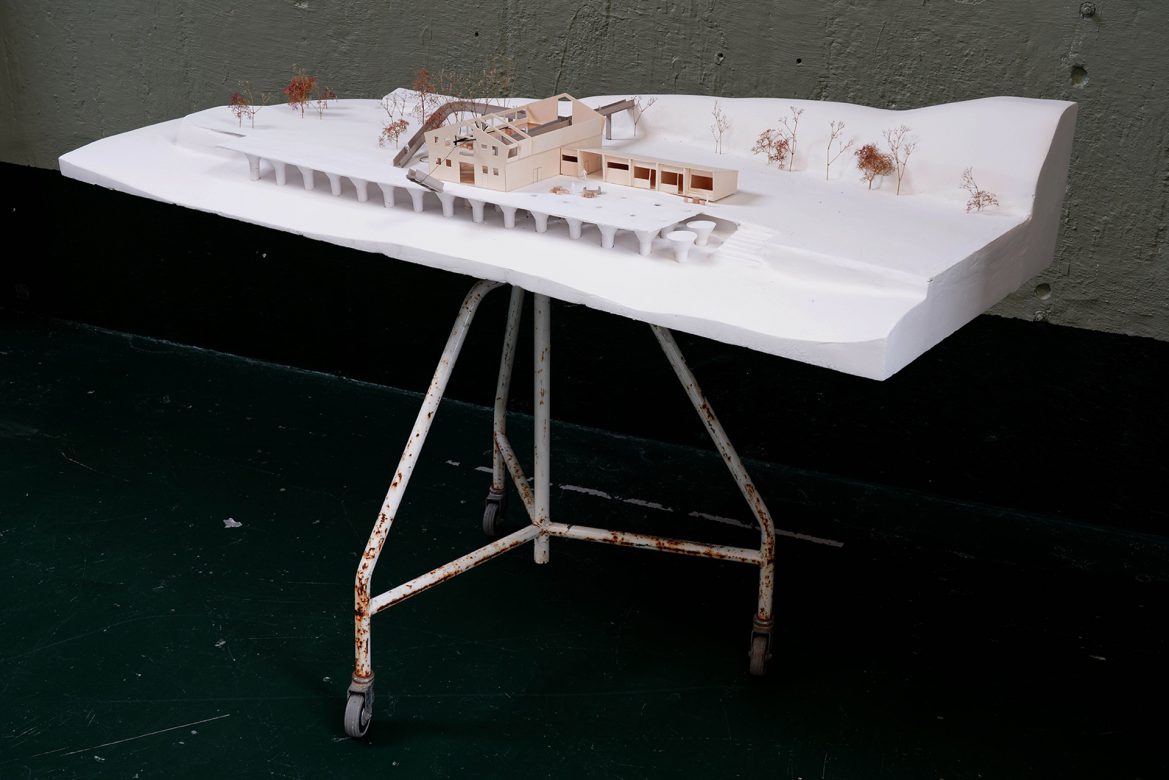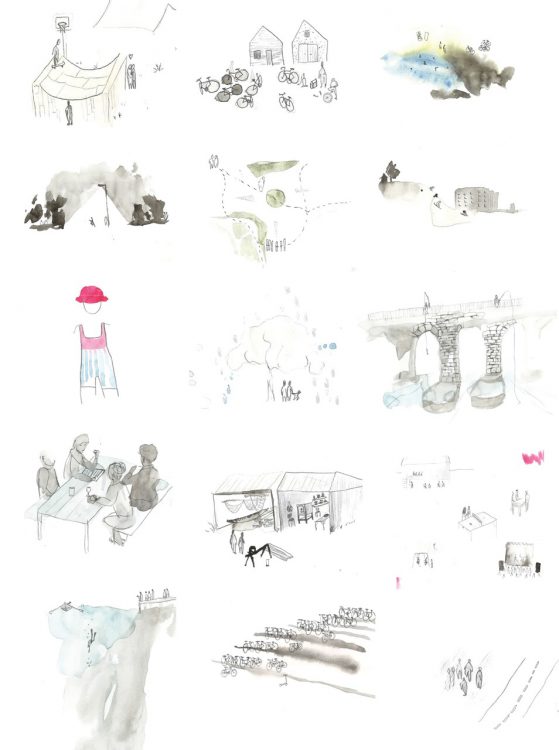
Along the shoreline is an older industrial building that will be taken out of operation, and which is an important resource for transformation and listed cultural heritage. In order to connect this building, including its surrounding quay and port area, its historic architectural qualities and industrial history, a new network of connecting paths and structures, both on sea and land, is proposed to activate and provide access to Søreide’s coastal identity. This route will be enhanced through a restructuring of the marina, creating pauses, social room and connectivity along, and within the established infrastructure. Principally in search for possibilities and answers within the community and context itself to be expressed.
The aim is further more to establish a new “Forsamlingshus” [ public social building] and meeting places, based on the idea of an ‘urban plaza’ as an open place of interaction, defined by transitional spaces that invite people of all ages and backgrounds to communicate on various levels.
The industrial building is soon to be a future “ghost” and is not longer in use. Its original purpose was for provision and storage of underwater cables, with its connected quays and cranes.It is the intention to let the building’s history live on into, and incorporating, the new functions associated with “forsamlingshus”.
The potential for these new social spaces, both outdoors and in the building complex, is great. In addition to meeting places close to the water, many marine recreational and physical activities are available. This diploma also shows a floating sauna that can be rented between the new future school and the industrial building and a smaller library. All features that contribute to social development in the new Søreide.
