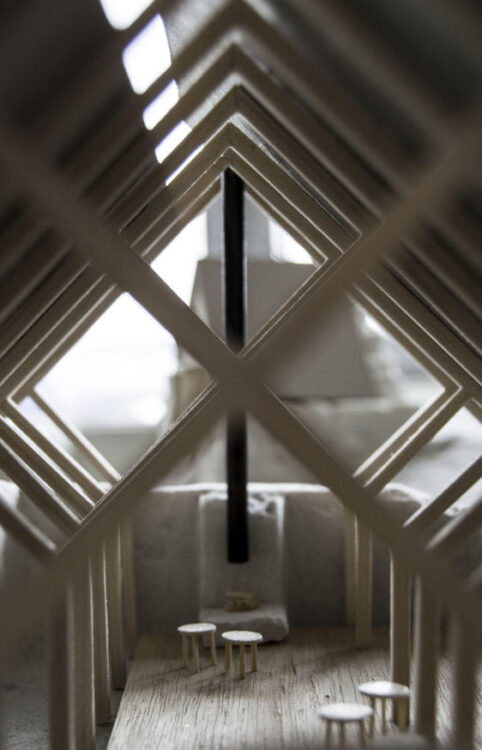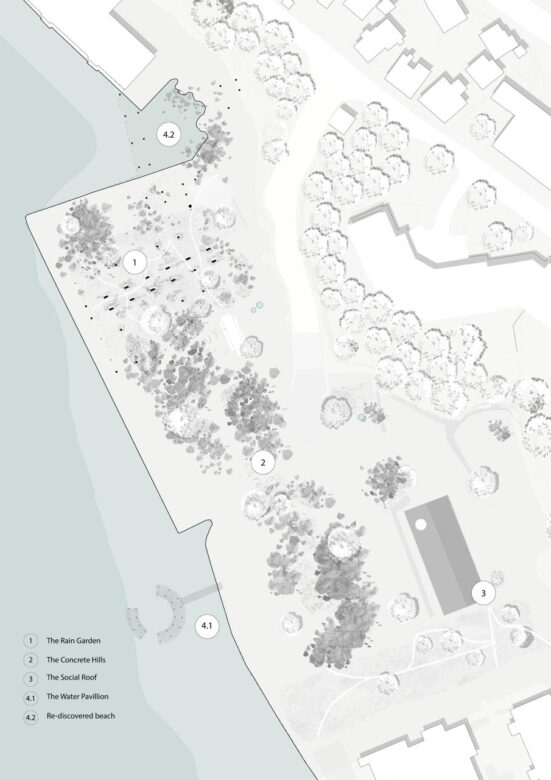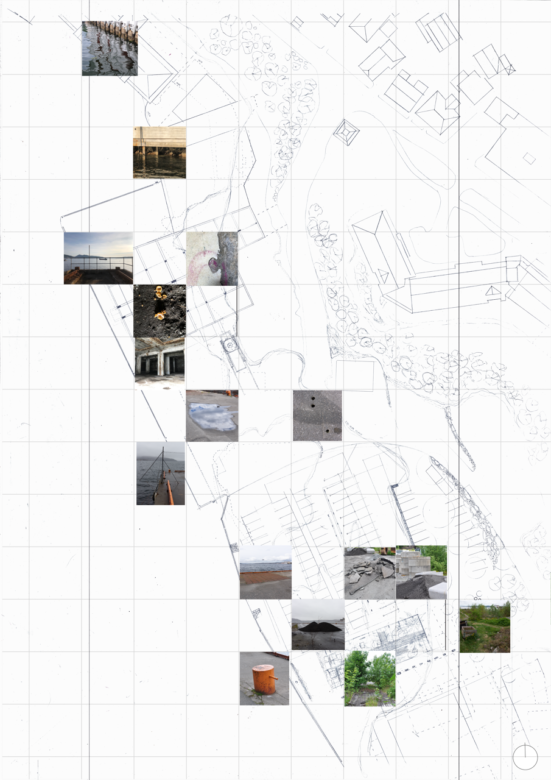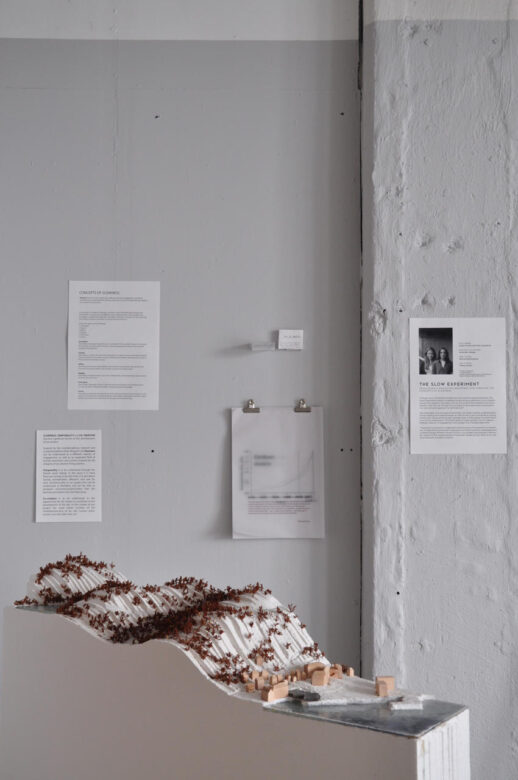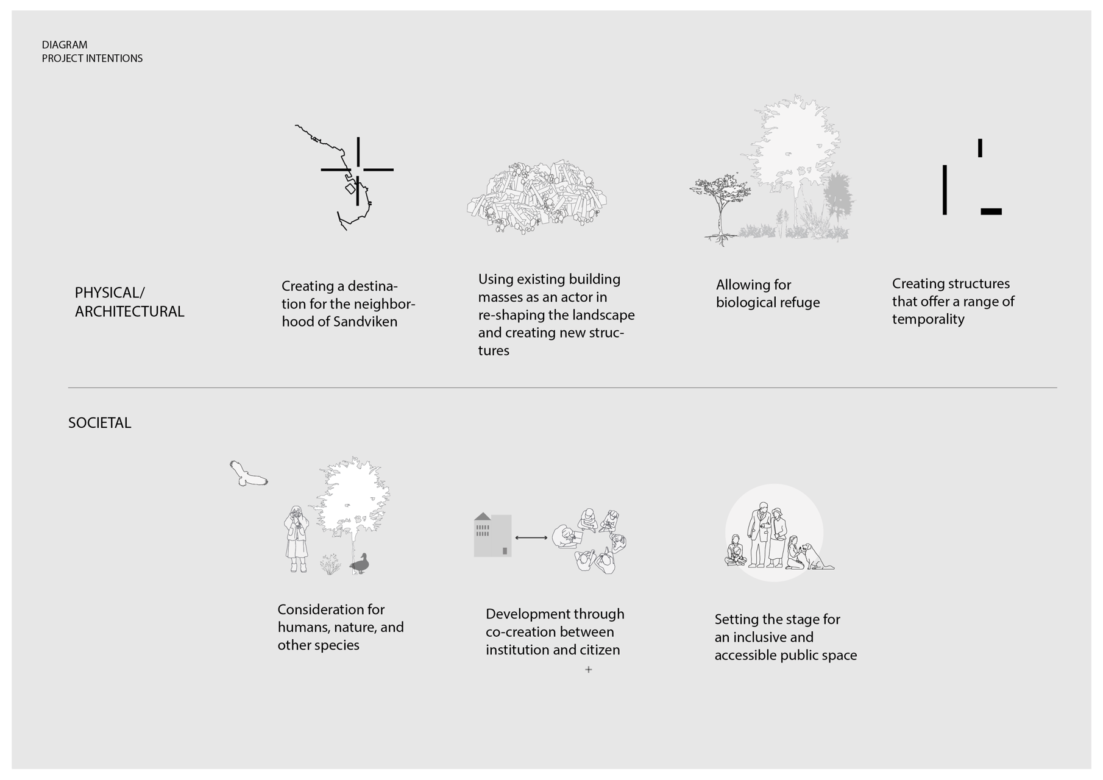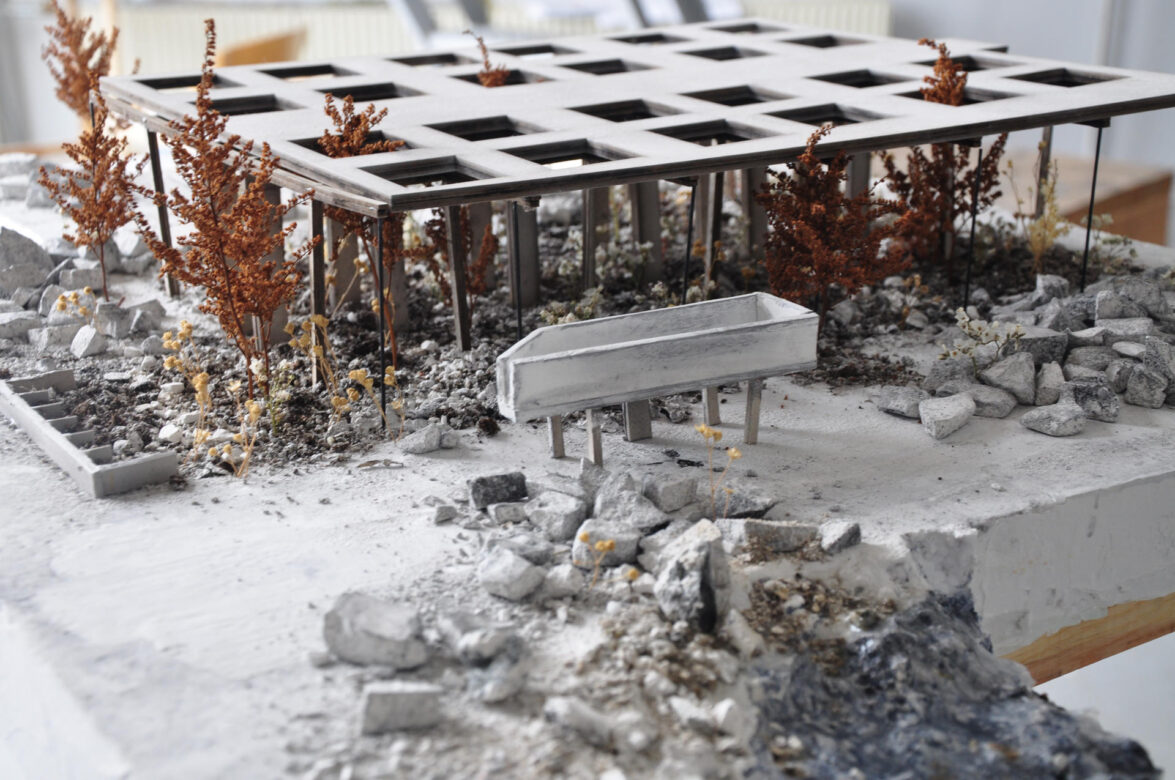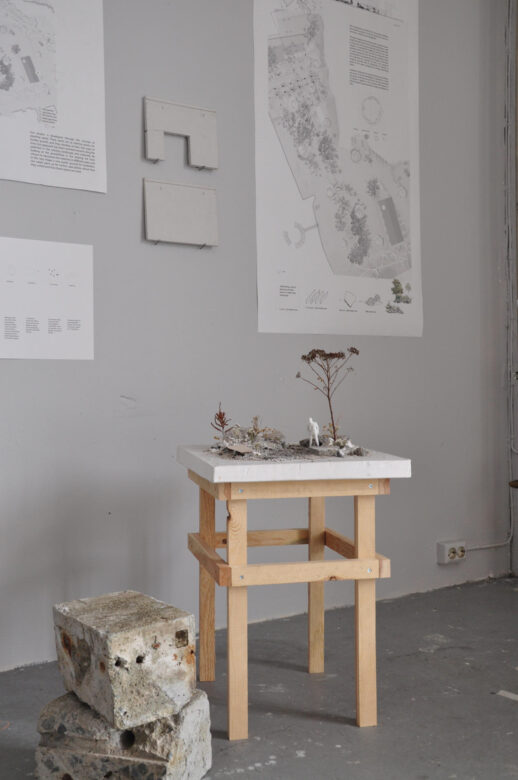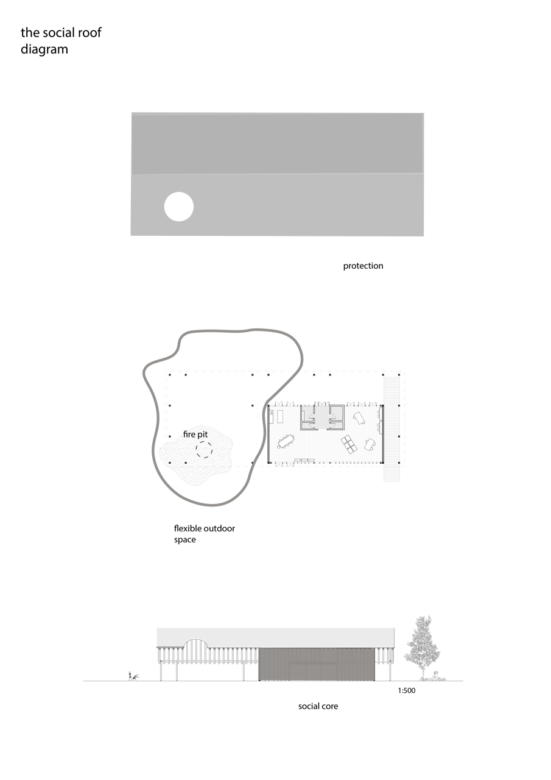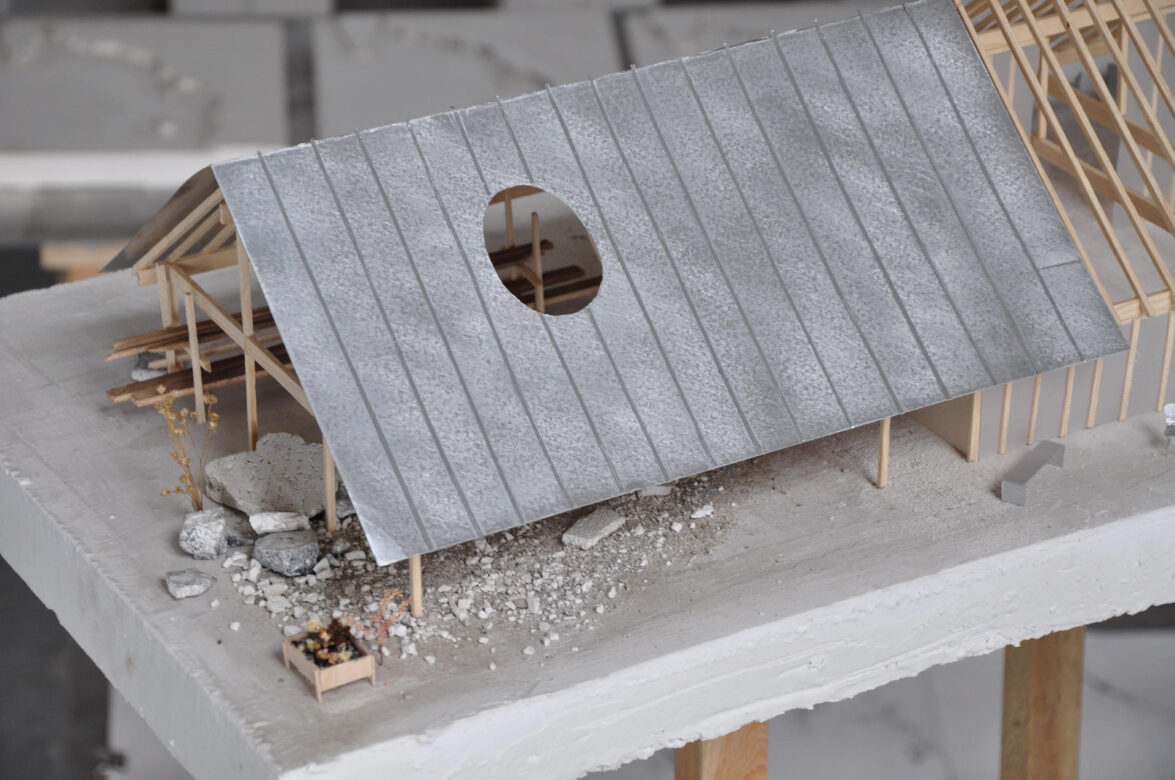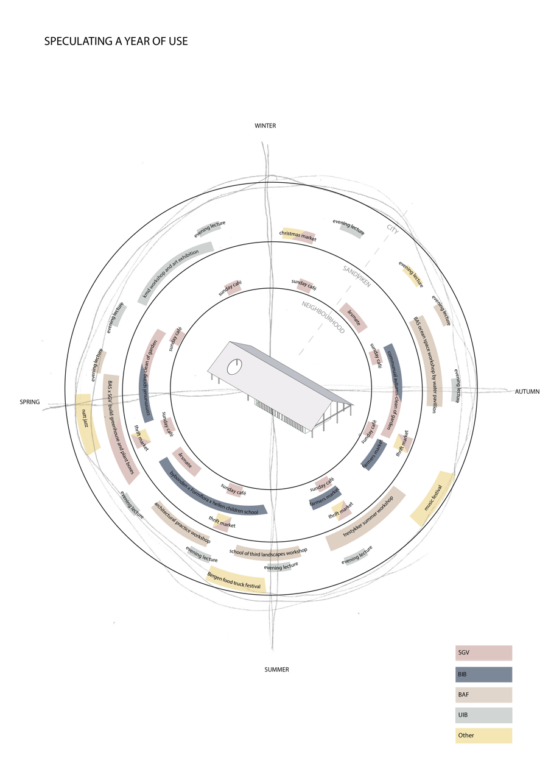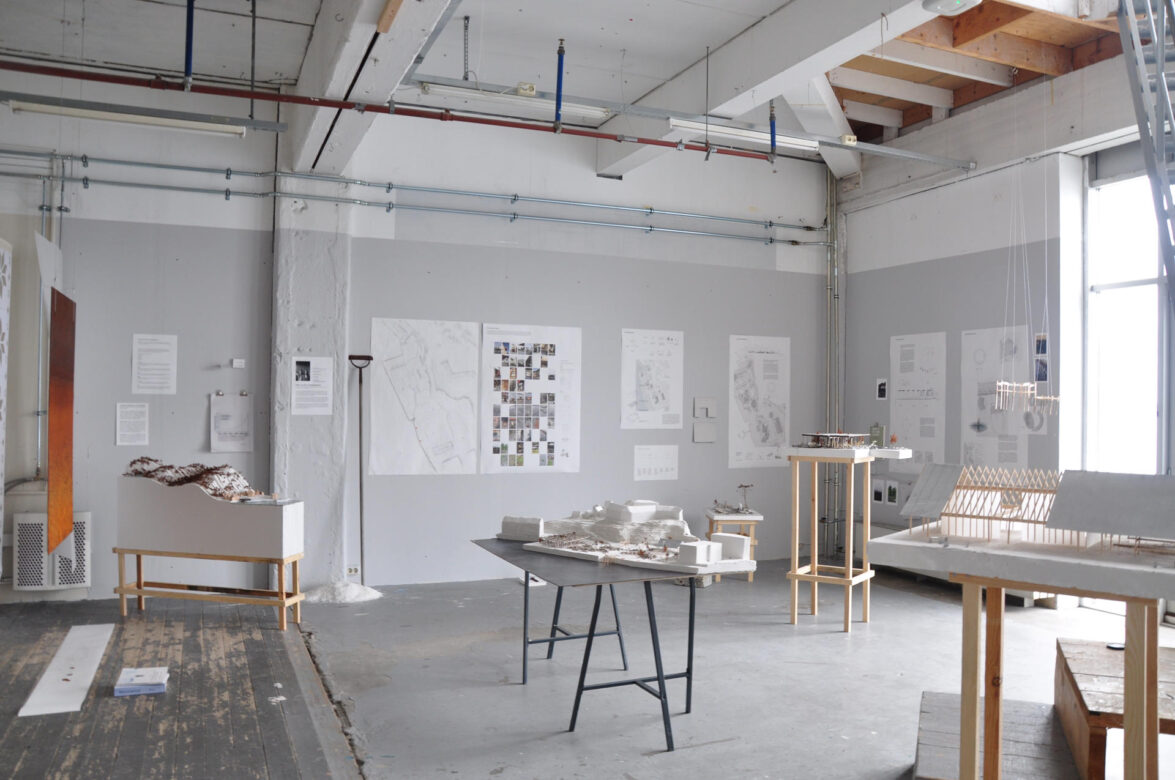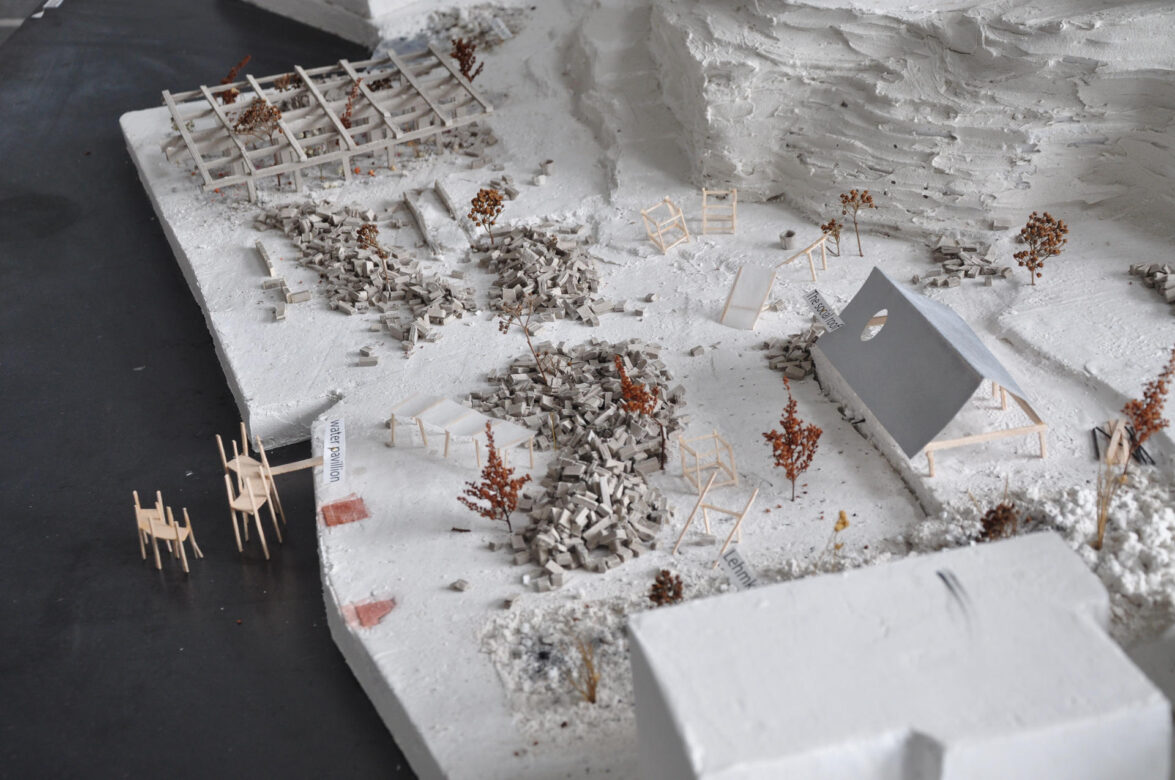The project is situated in a neglected industrial site by the waterfront in Sandviken. A neighborhood between seascape and forest mountain, developed and shaped through different forces of time. In our project, we propose a new public space for the neighborhood of Sandviken based on the notion of co-creation between a variety of actors.
We propose a new public space for the neighborhood of Sandviken based on the notion of co-creation between a variety of actors. Four main actions, which we call seeds, that take place over time, become a catalyzer for The Slow Experiment.
These four seeds are:
1. Subtract concrete and wood from existing buildings
2. Re-place subtracted concrete masses in landscape to create a new topography
3. Build roof/storage from subtracted materials, to store excess materials and create a new social heart
4. Provide access to water by rediscovering hidden beach and building water pavilion
The first two seeds set the foundation for future moments to occur, whilst the third and fourth acts as an invitation to the neighborhood and various independent actors to contribute to the Slow Experiment.
These seeds result in; The Rain Garden, a new green space for the neighborhood situated in the old structure of the Salt import, co-created by plants, humans and the slow pace of time; The Concrete Hills, a new topography on the previously flat site, made up by subtracted concrete masses and rubble, facilitating for plants to grow, children to climb, and animals to hide; The Social Roof, built first as a roof to protect and store reclaimed building materials from site, the structure evolves over time into a center for development, testing, knowledge sharing, education and co-creation; and The Water Pavilion, a structure on wooden posts making the threshold between land and sea more available for the neighbourhood.
We have approached our project through three main strategies:
1. Concepts of slowness as a premise for development has been our main intention. It has guided us not only in our personal way of working, but in the choices we’ve taken regarding program and materiality in our design proposal.
2. Basing choices on theory. From the start of our diploma-process we have related theory to specific sites and experiences in the situated world, trying to understand how we, as humans, encounter different spaces. Further on, we’ve tried to base our choices and actions in our design proposal to support the concepts we’ve read about.
3. Tracing time to understand our site. Tracing time is a term we use to describe a variety of methods to understand a site. Tracing can be understood in the literal sense of tracing maps, as well as a more figuratively sense of tracing a site through your body; walking, observing and revisiting. It can also be understood as something capturing time, like the rusting of steel plates in the ocean tide, or the pressing of flowers from different seasons.
