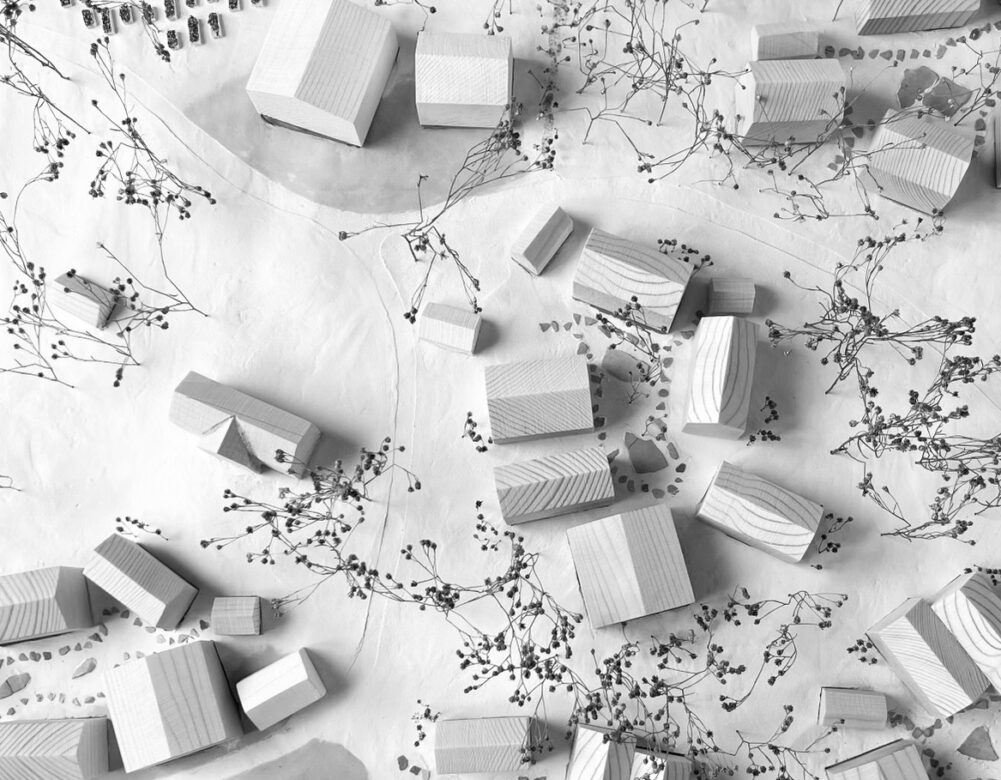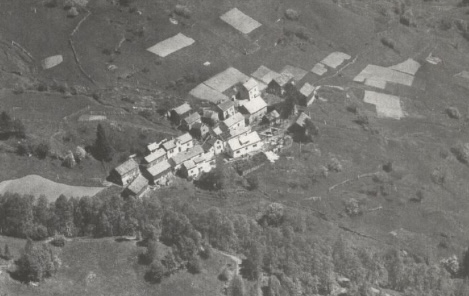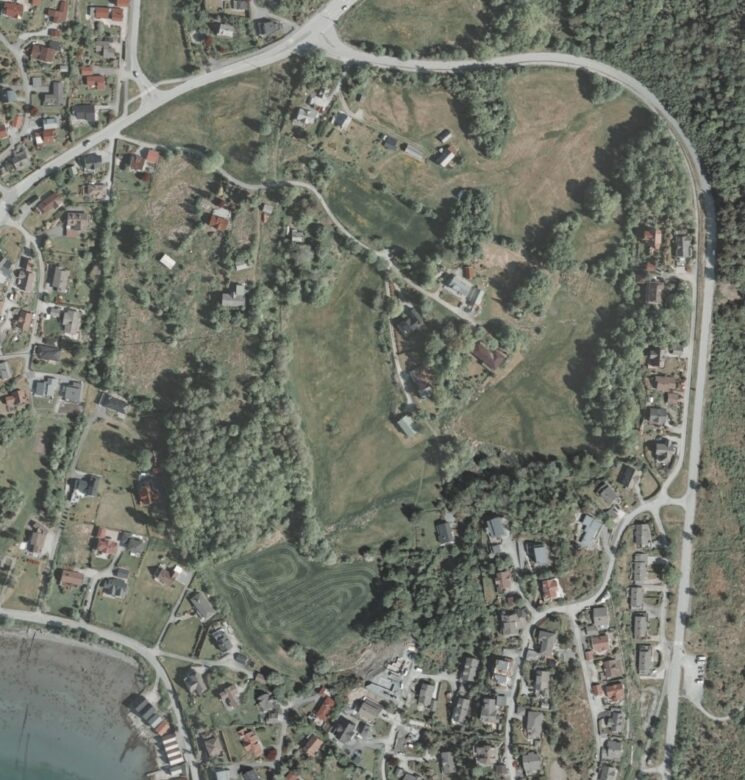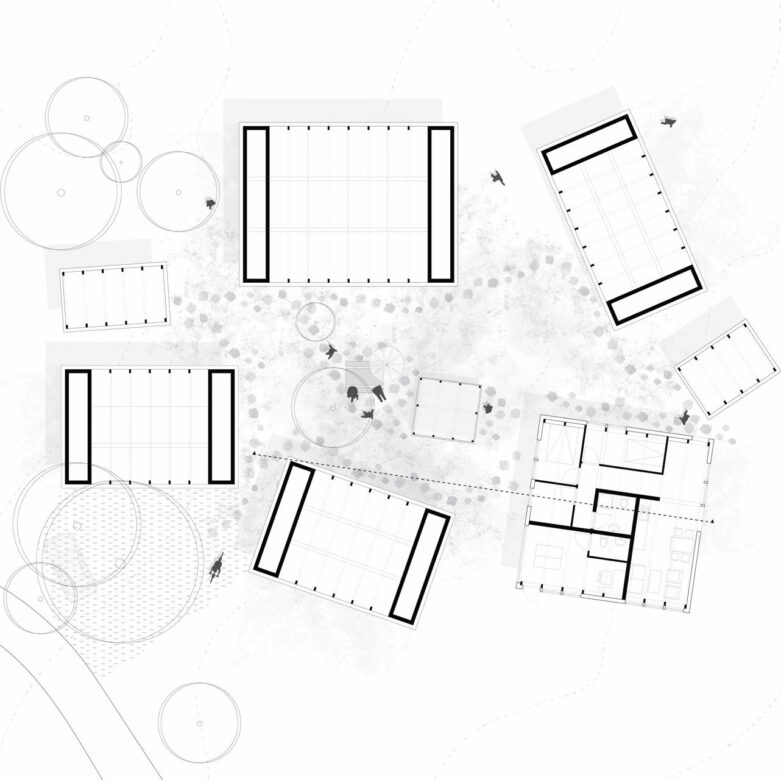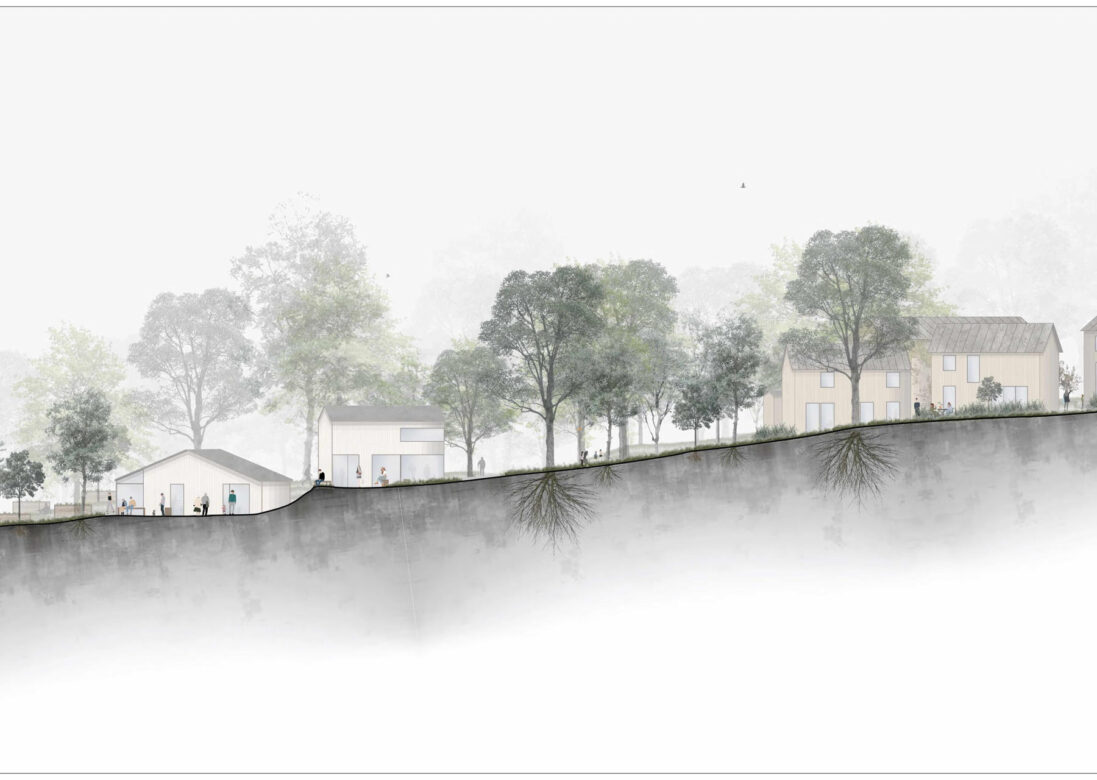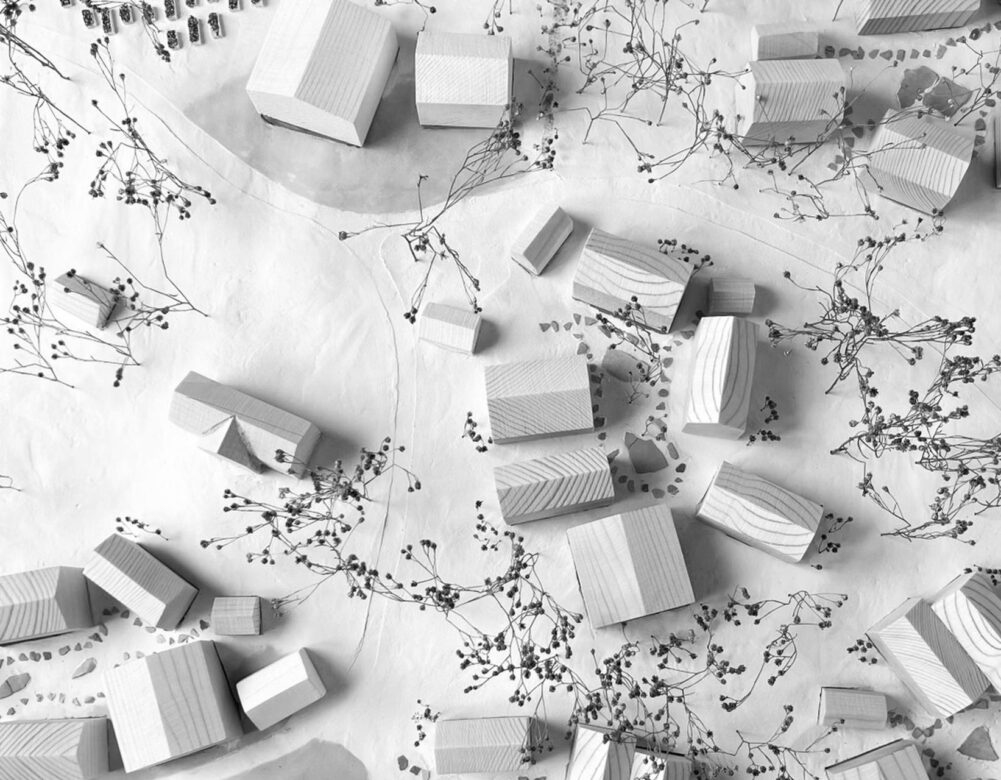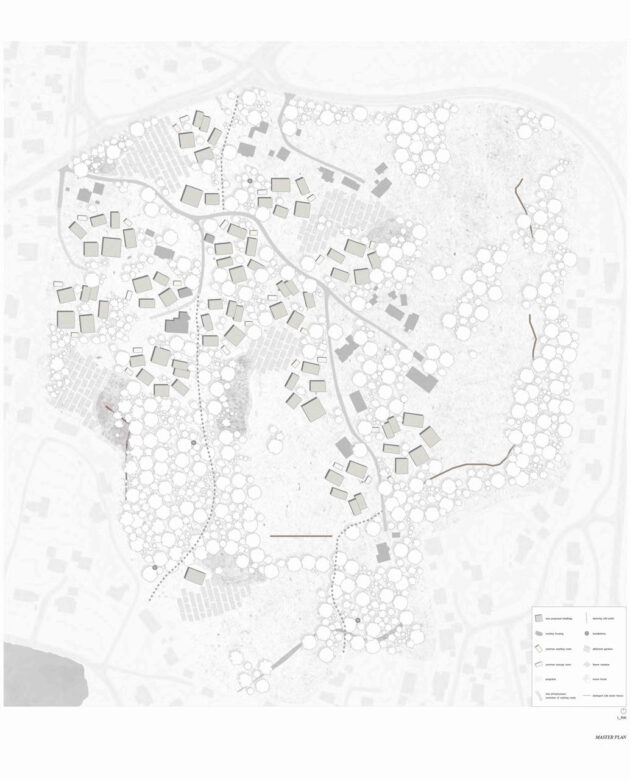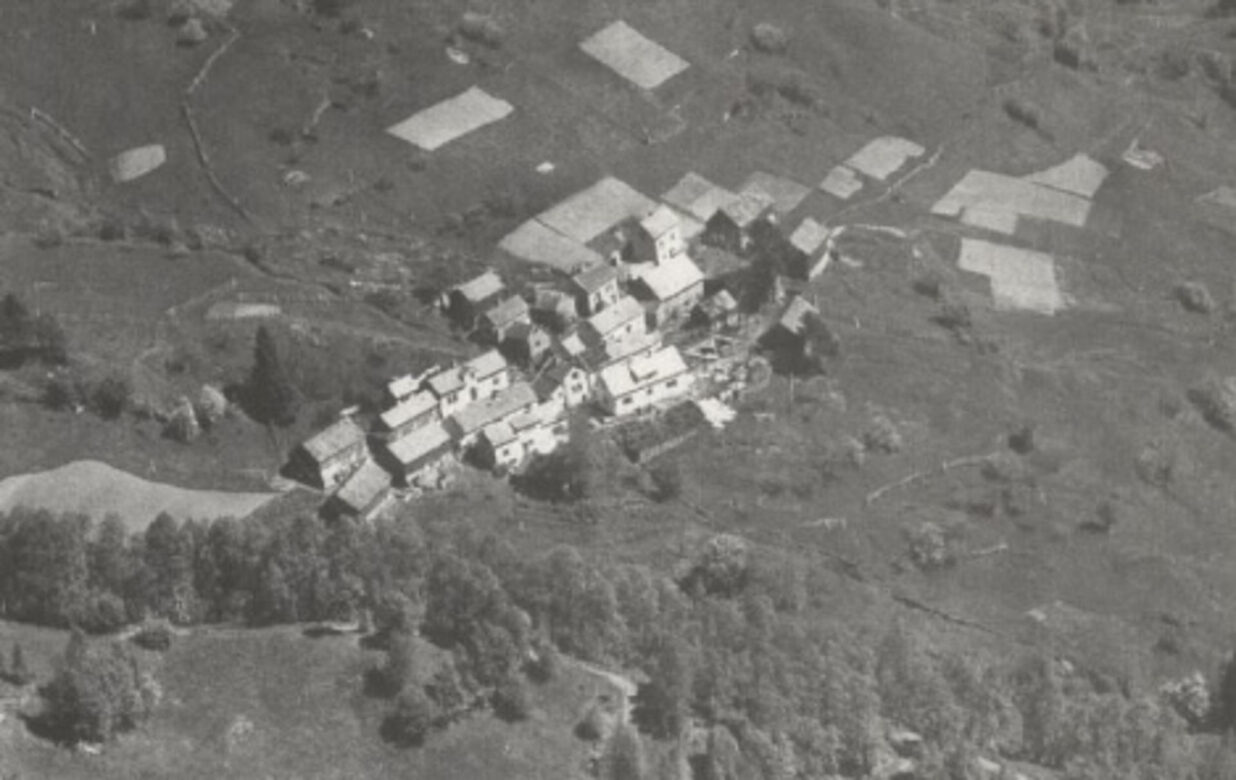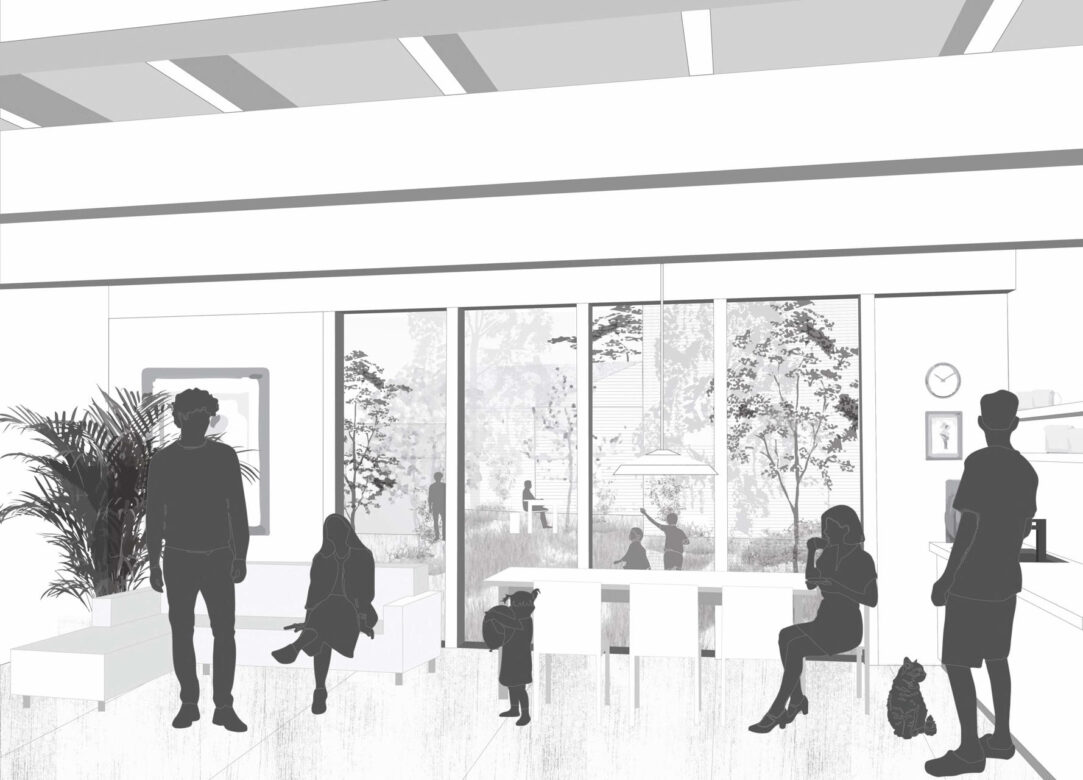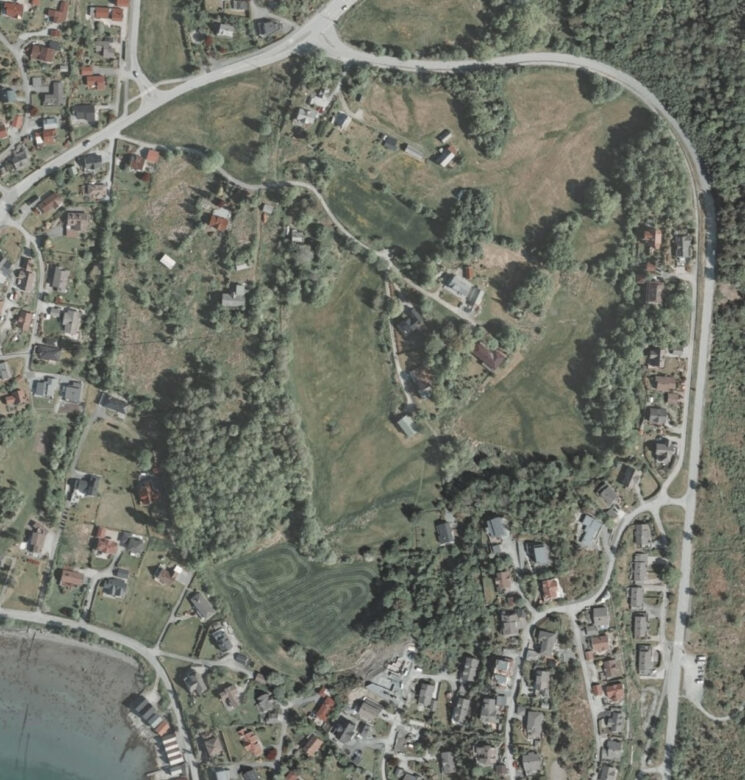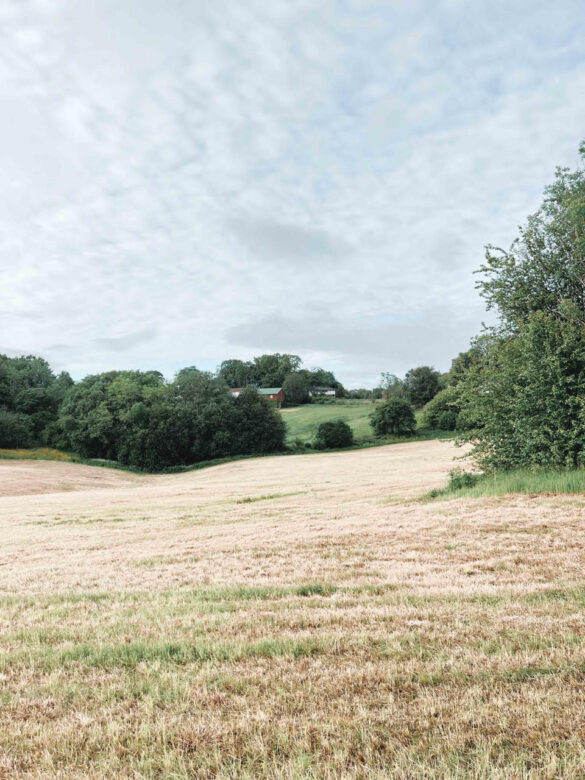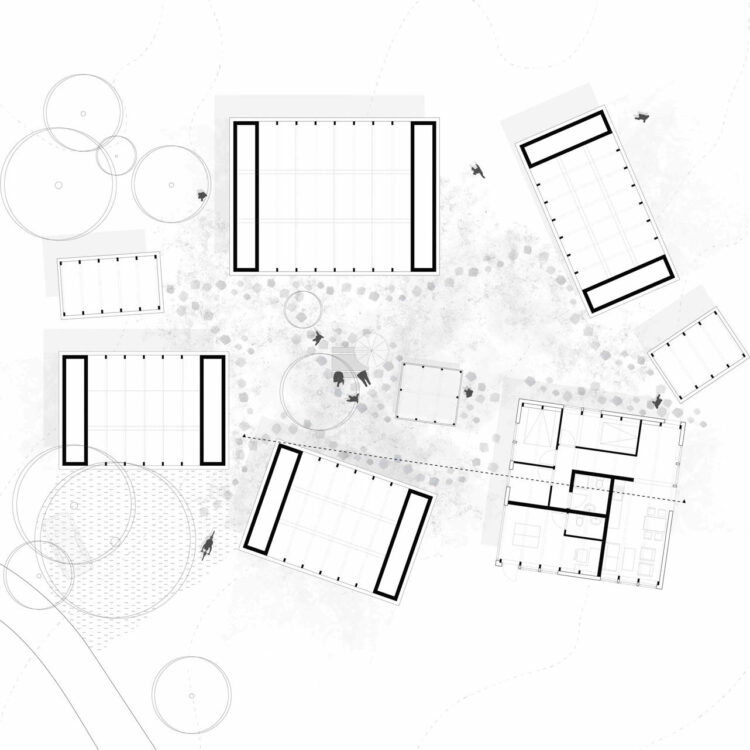
What
The proposal intends to create a new suburban typology where the dwellings and programs are designed in a flexible and adaptable way, making them easy to transform into several units or/and functions. The arrangement is presented in a structure that creates micro communities; places to live where the residents share space and resources, and in collaboration through these common interests, evolve relationships. Where they live independently, without sacrificing their relation to their fellow peers. A structure that preserves the cultural identity and heritage of the site, and introduces new elements providing the place with social life.
Where
Hystadgardane is located at Stord, an island at the West coast of Norway, midway between the cities of Bergen and Stavanger. An area with steep slopes and forested hills, that used to be a farmland. A rural land, a cultural heritage, one of few still left. Left almost untouched, with the traces of our ancestors still present. Stord commune is considering the site of Hystadgardane as a potential site for developing a new residential area. A proposal suggesting 300 dwellings on site. A mass of something new, neglecting the already existing and its value; the area’s ability to produce forestry and agriculture, cultivate food and sustain bio-diversity.
Why
When the development for Hystadgardane, proposed by the commune, is completed, Stord will have enough housing for approximately 80 years to come. The demand is not currently enough to justify this amount of new dwellings and the cultural landscape cannot hold this amount without destruction. The proposal suggest to build a structure that holds an alternative density, where the design benefits both the new inhabitants and the land that will be lived upon. With the sites history, the national concerns in altering a cultivated land into settlement, in a world were we face challenges with self-sufficiency and huge amounts of food waste, in addition to the pre-existing issues with mental health and loneliness in how to build a home and a place to live, in mind, a proposal is made.
How
To create the proposal I have looked back to look forward, by researching how Norwegians have lived and their way of life. Our ancestors were farmers living in common farms, “fellestun”. Klyngetunet was not only an architectural structure based on typography and economics, but a structure and livelihood that created a closeness between people. Due to the density and the common elements within the clusters. It occurred at a time when the population was increasing and the land resources were under pressure. These obstructions are somewhat the same we face today. It was an answer at that time, and worked for several centuries.
