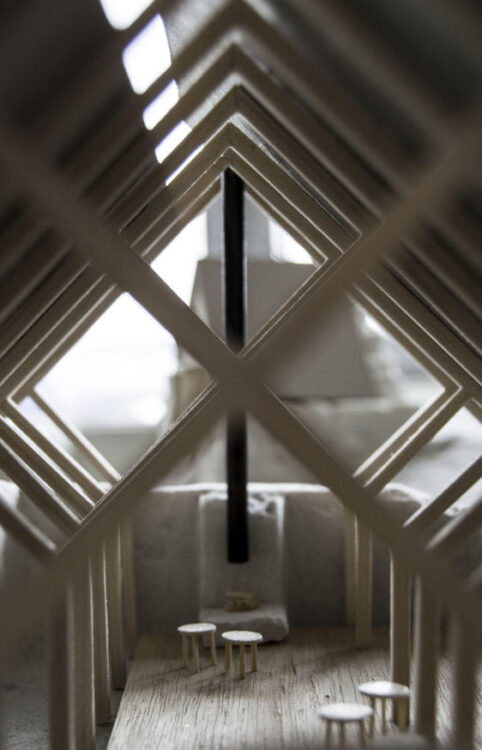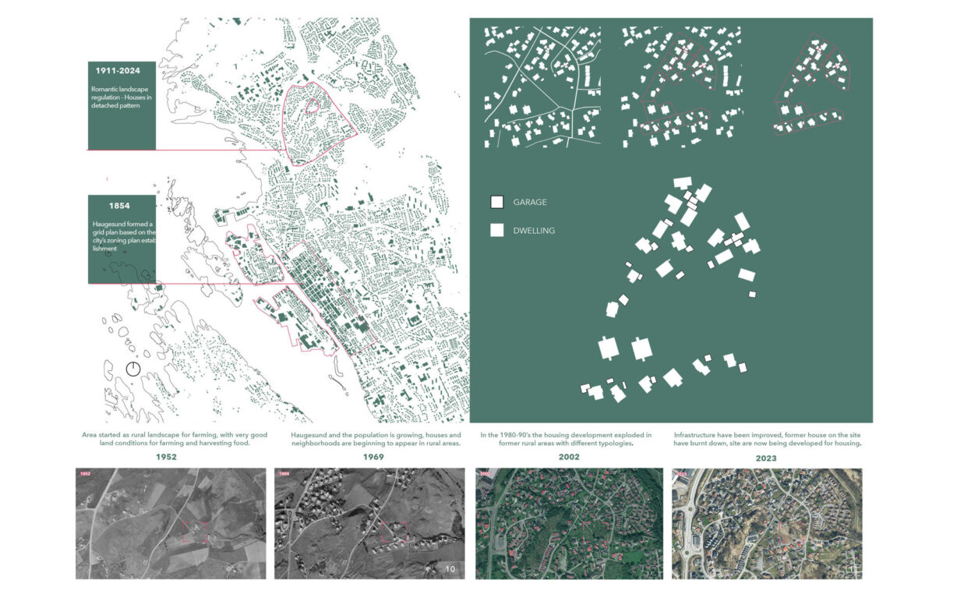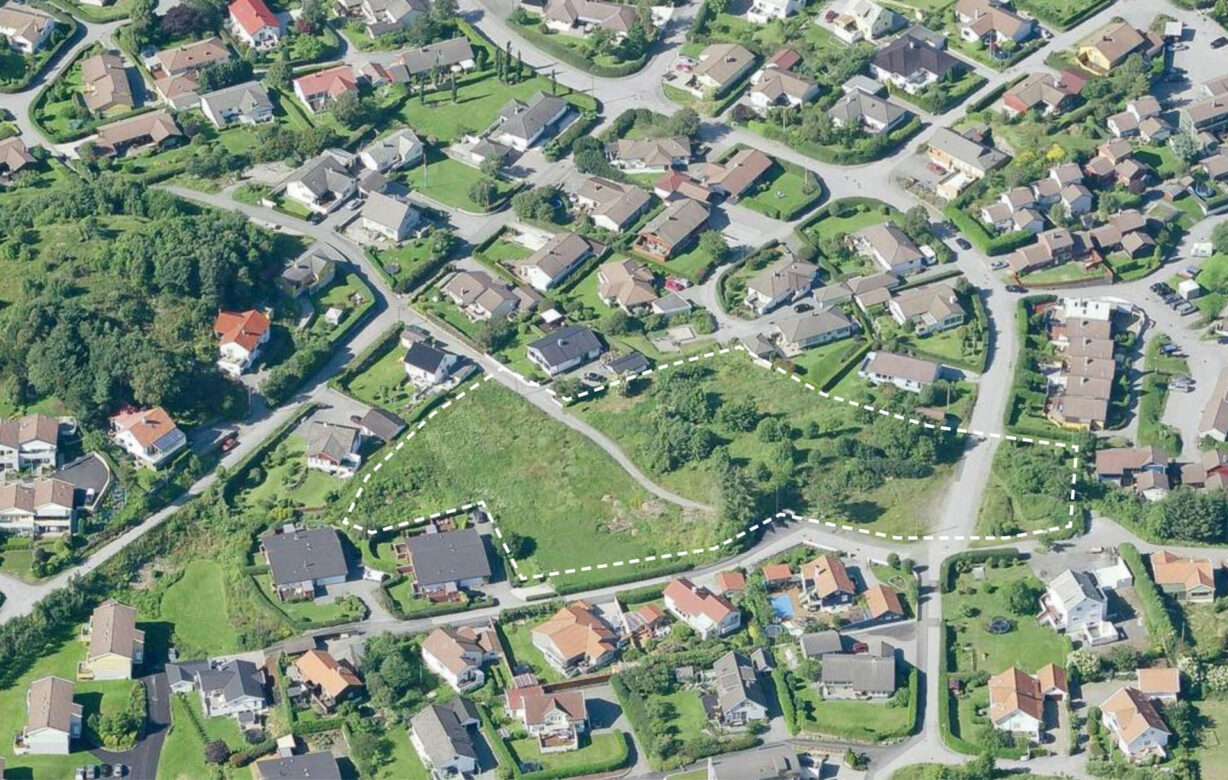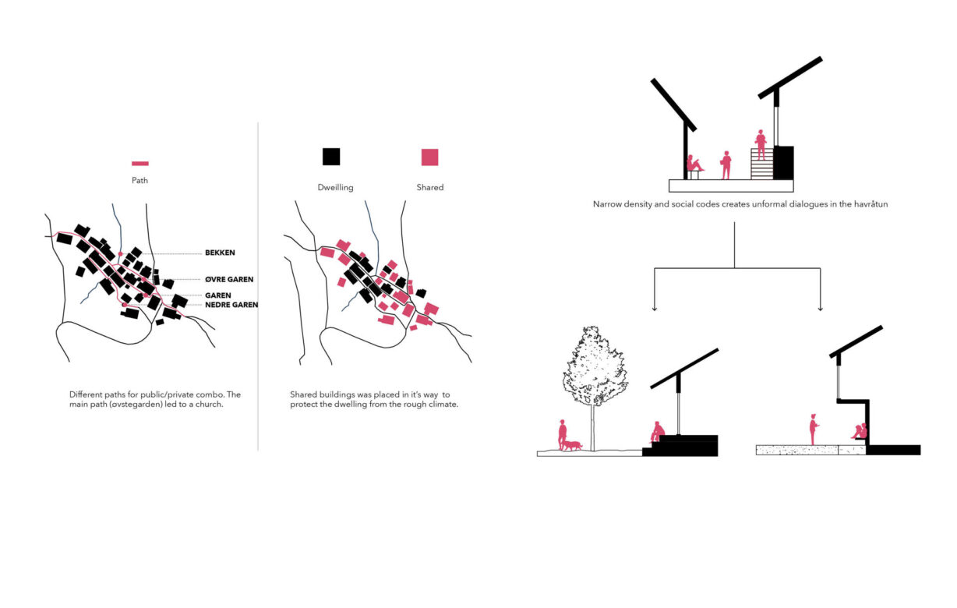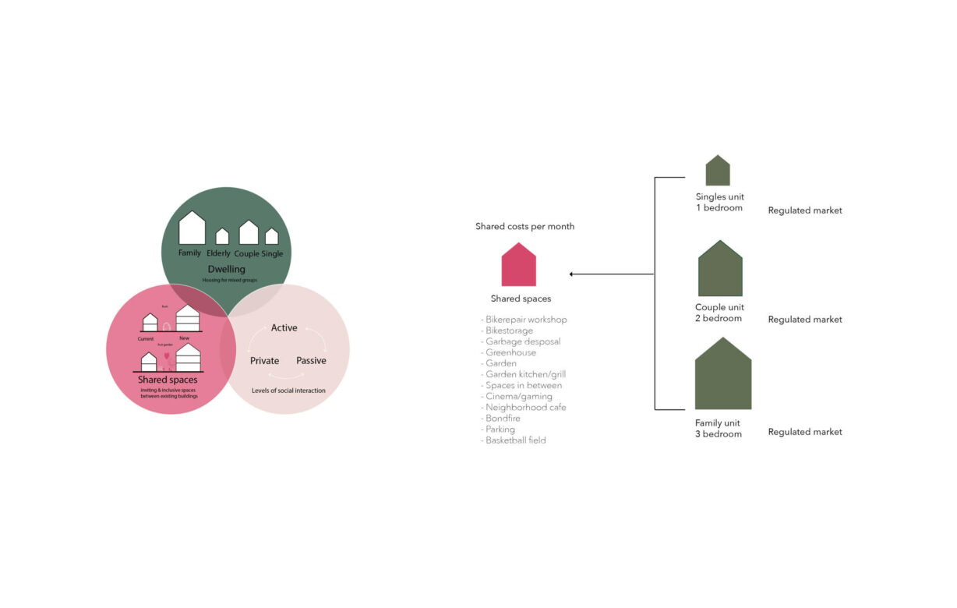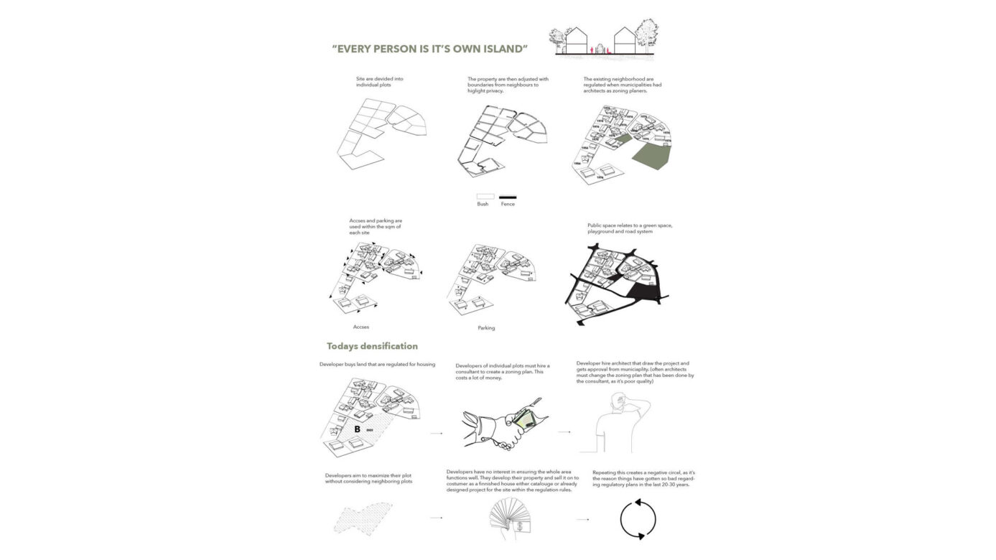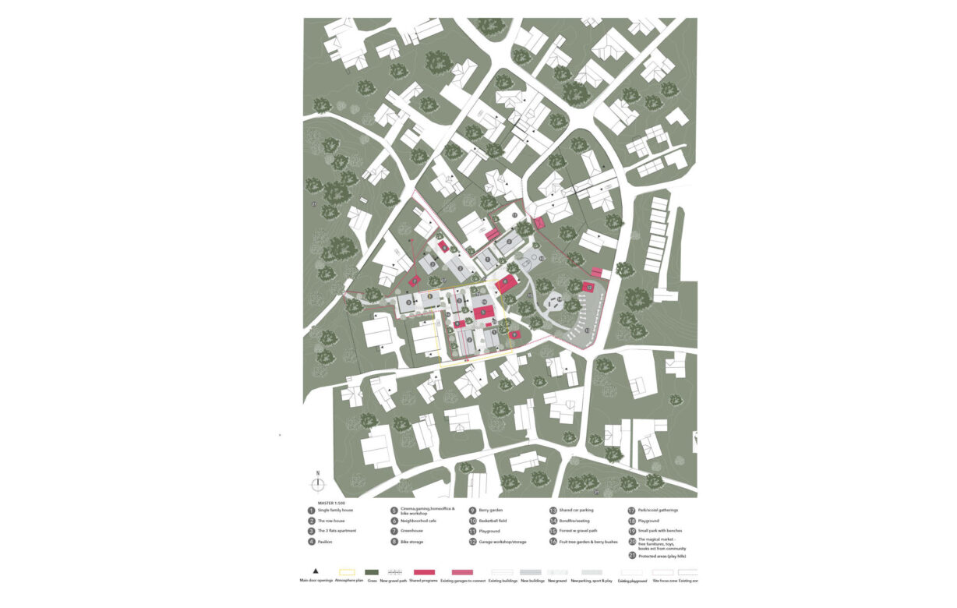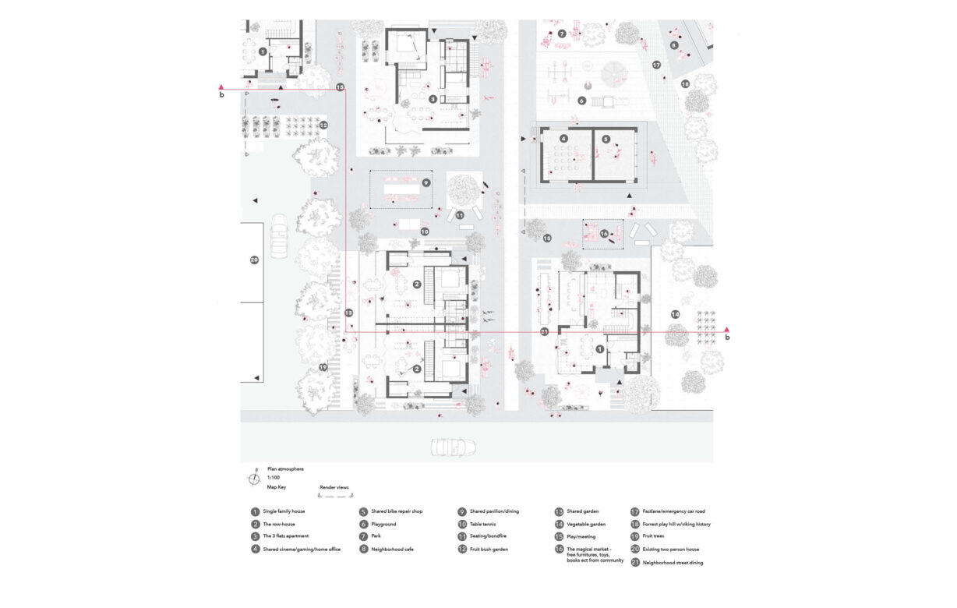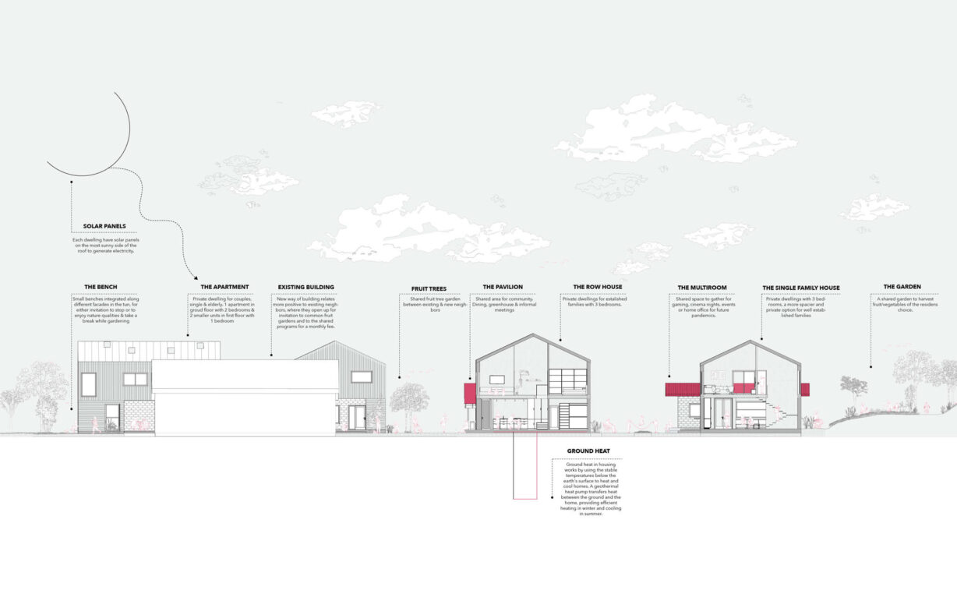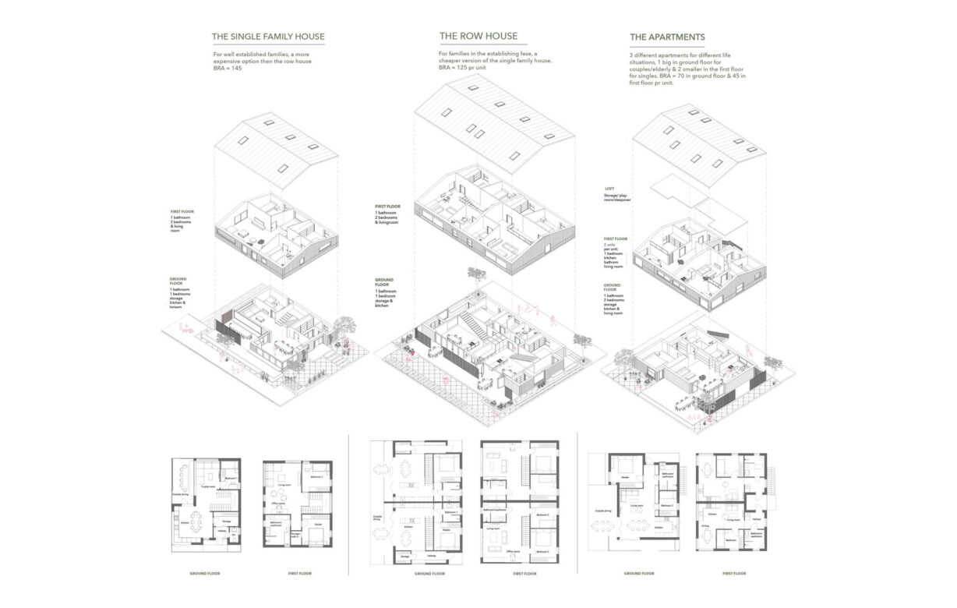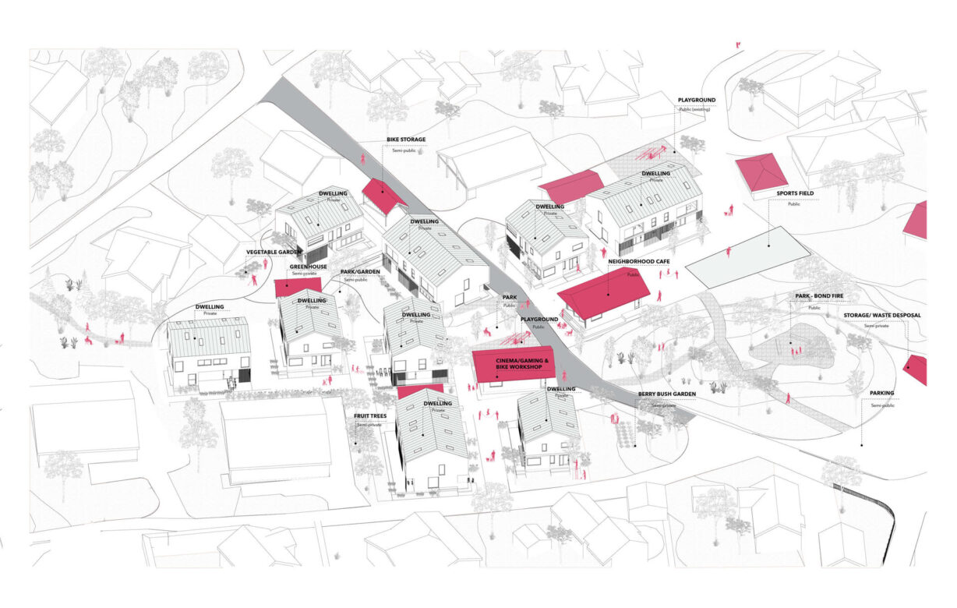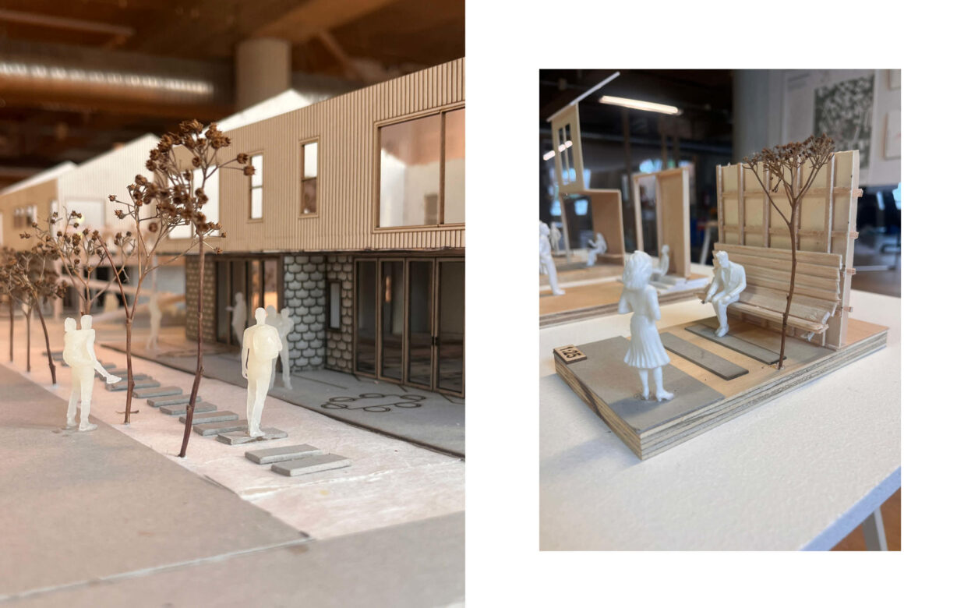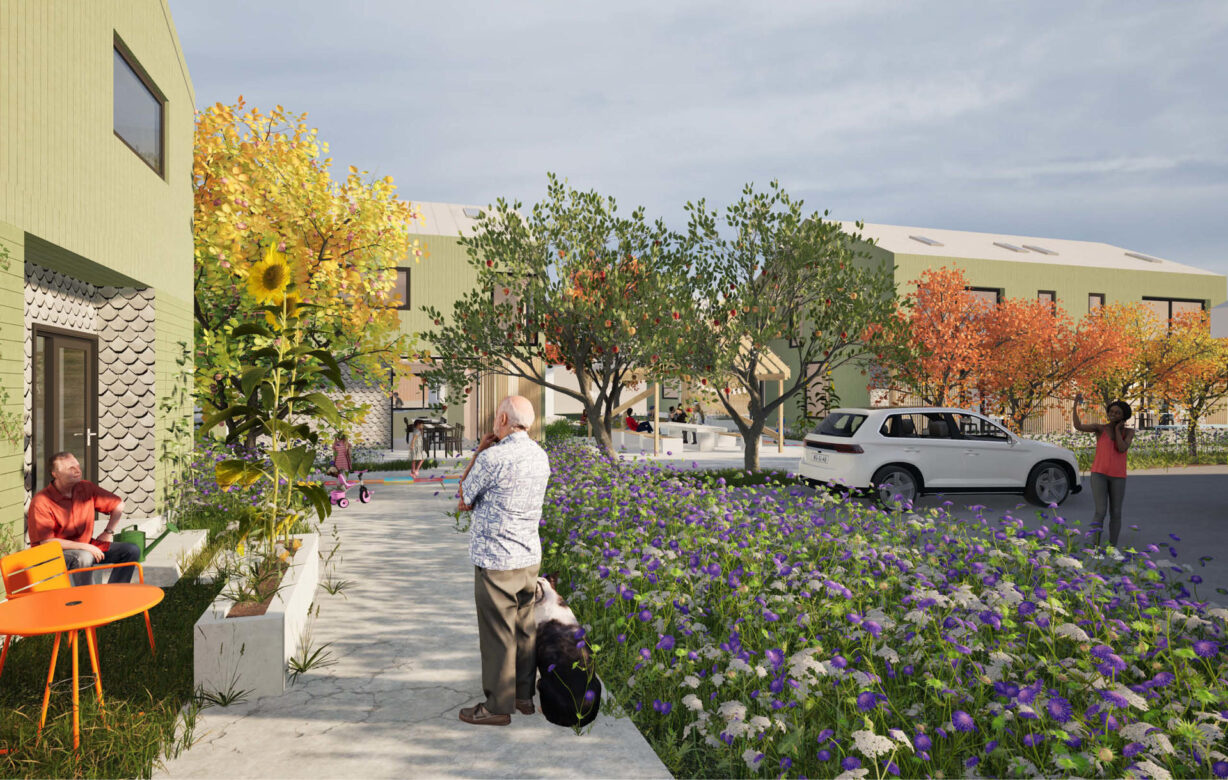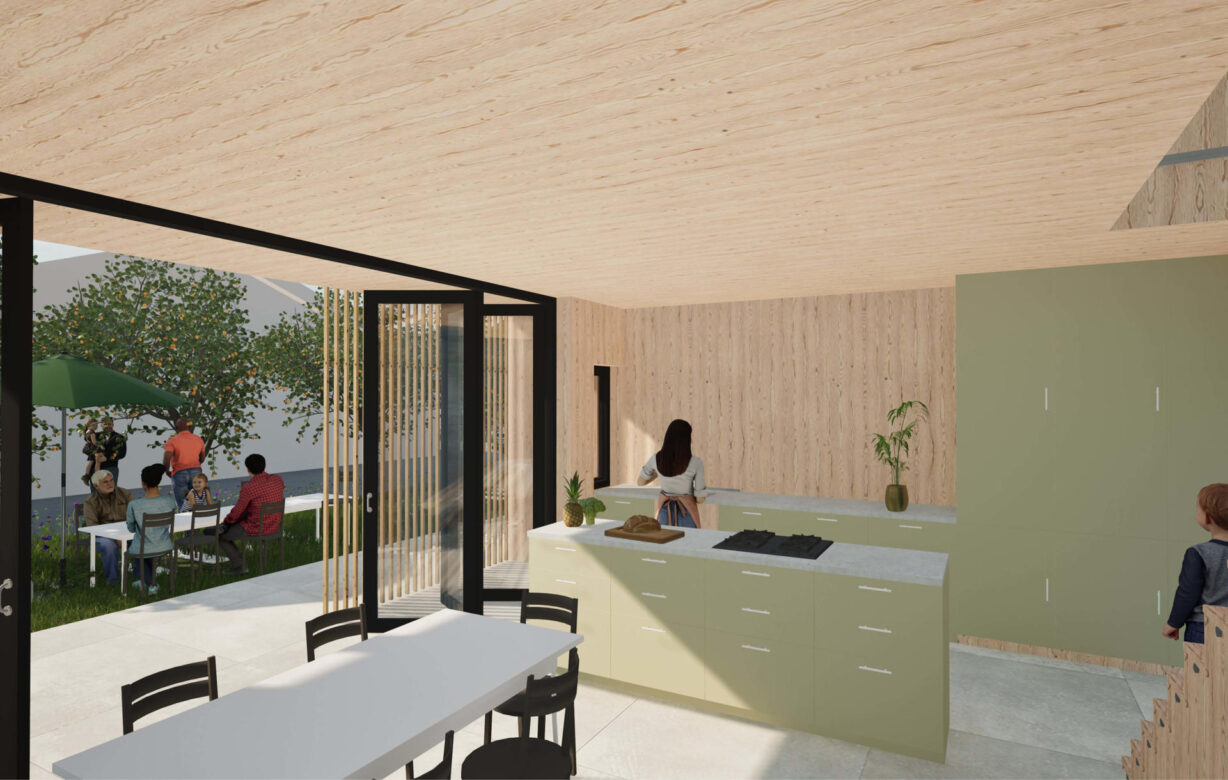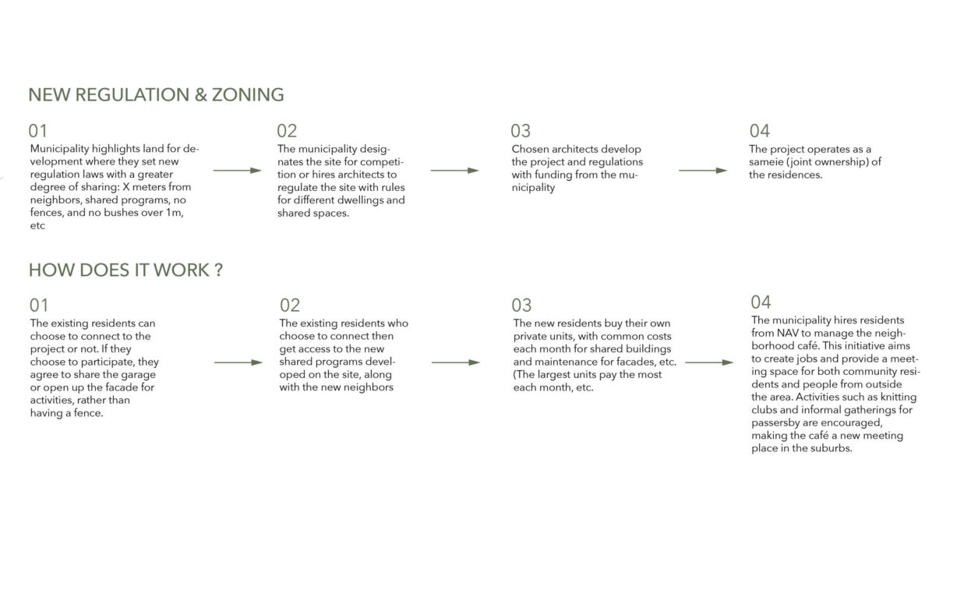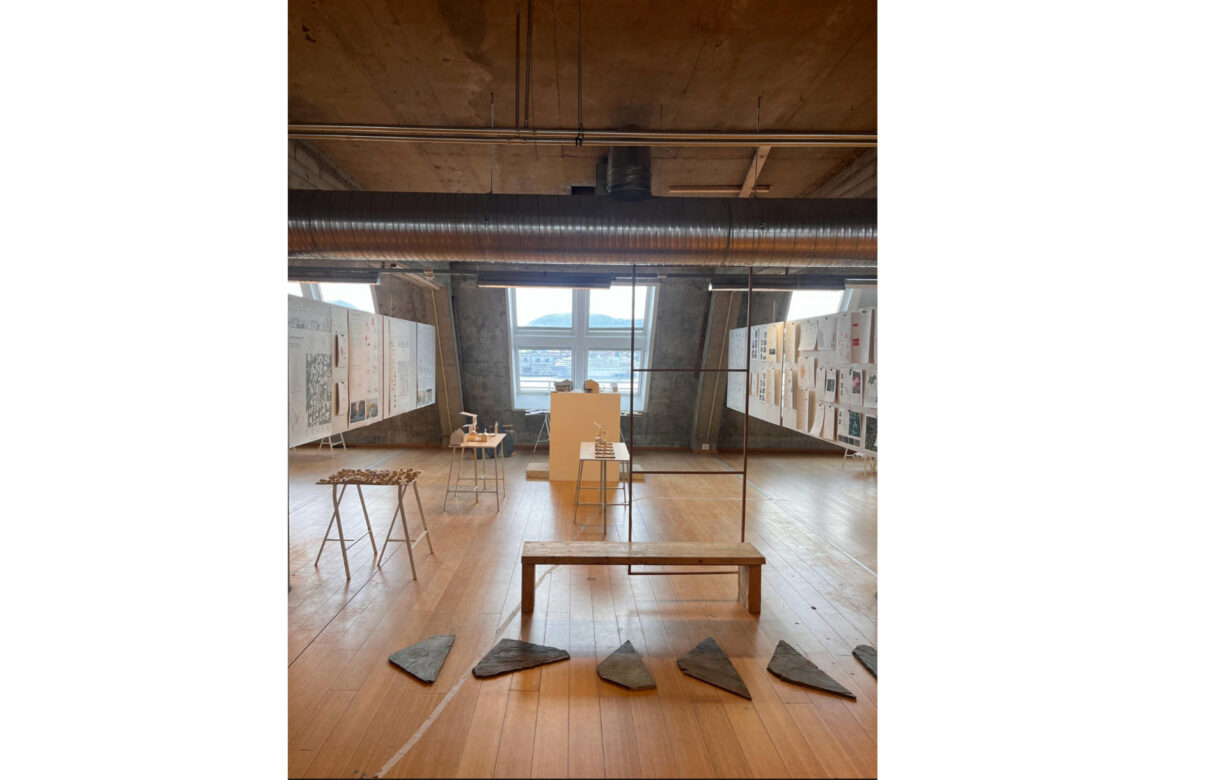The site I have chosen is situated in Haugesund. I have used this site as an example of how we can reconsider densification in established neighborhoods. As this site is currently under development, I find myself questioning how we approach densification in suburban areas today, and why we are not focusing on building for the future rather than just the present. The ongoing project does not take into consideration the entire area; it only focuses on its own site, which in turn creates problems. The regulations system of the site are similar to those found throughout Norway, perhaps we can use my diploma project as a model for discussing how to densify similar sites across Norway.
Reflecting on Norway’s architectural heritage are something that I revitalised to a modern context. Havråtunet where they formed a sharing culture as a solution to economical benefints while building in the challenging landscape where they benefited from the landscape, sea & eachothers. They built their own houses and shared the costs on common spaces, to be able to afford it while it benefits them all. As they built the shared programs in the outer sone of the buildings, they didnt just gain protection from the climate to their houses, they formed social prinsiples and unformal meeting spaces in the spaces-in between, with different paths along the cluster tun.
Revisiting that kind of environment, there are hints we can use to improve modern neigbourhoods. This includes social references and prinsiples related to inclusivity, shared programs, multi-generational living, and other important social aspect that was integrated in the society of Havråtunet aswell in the spaces in between the buildings.
As of today this is something the suburbs lack, all from different shared programs to make people stay or stop, or to be able to be a passive listener on a bench without feeling you are interupting someone else. All these small elements can have say on loneliness today. The everyday lifestyle, what you see when you are outside, in the bedroom, kitchen, livingroom, bathroom. This is what matters for the users, architecture revolves around creating frames for the everyday life to create inclusive lifestyle amongs neighbours and passersby, where social meetings reflects back to how it’s framed for formal and unformal meetings. With a combination of these factors I have explored methods to discus a methodology for densification in established residential areas, that better incorporate existing neighbors, new residents and passersby. The focus lies on transition between public & private, outside/inside, spaces in-between, aswell on diversity in generations. How can we develop in harmony with the already established environment , while also improving the existing conditions of the site? Instead of creating isolated situations where fences and bushes relates to boundaries and privacy, we can rather build different to integrate a new form of living together. All from the spaces in between, transitions & shared activities that can give companionship, entertainment, and mutual aid within the different users
