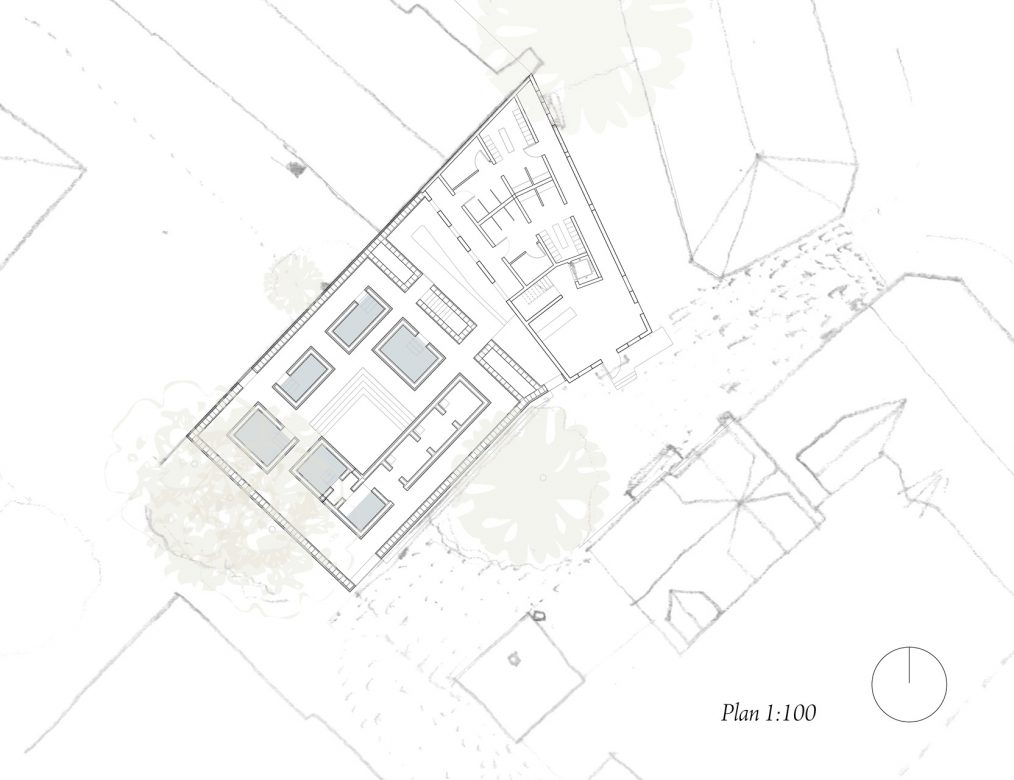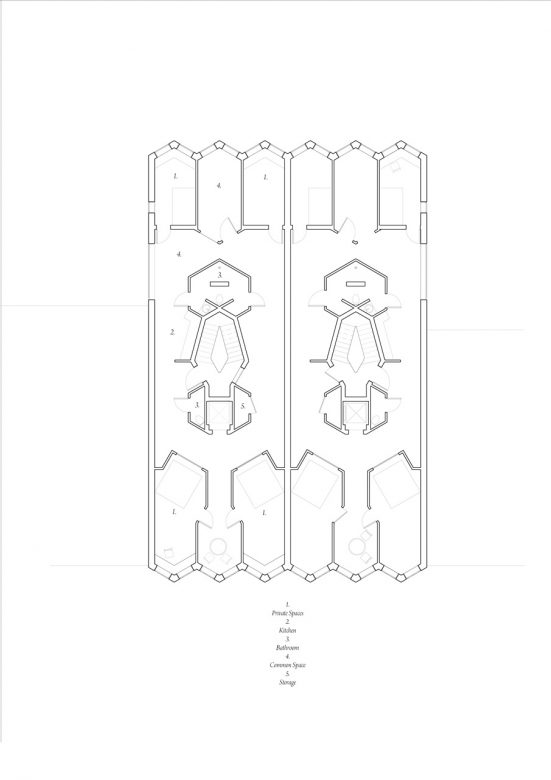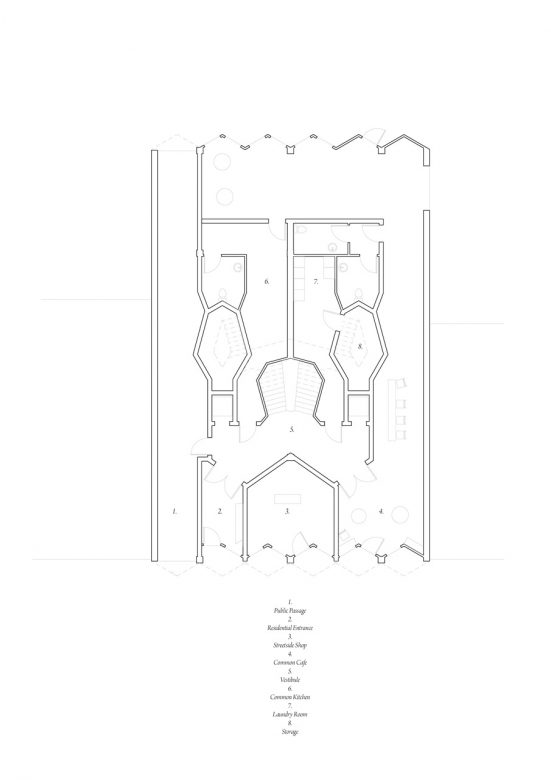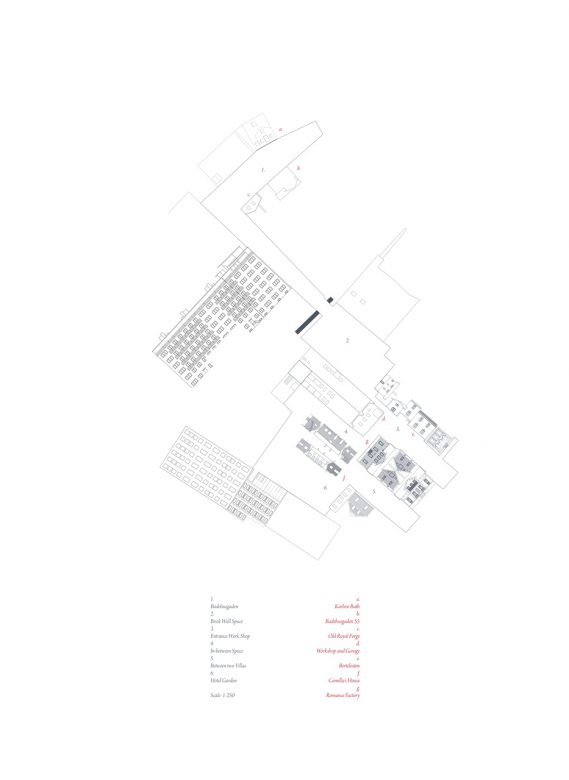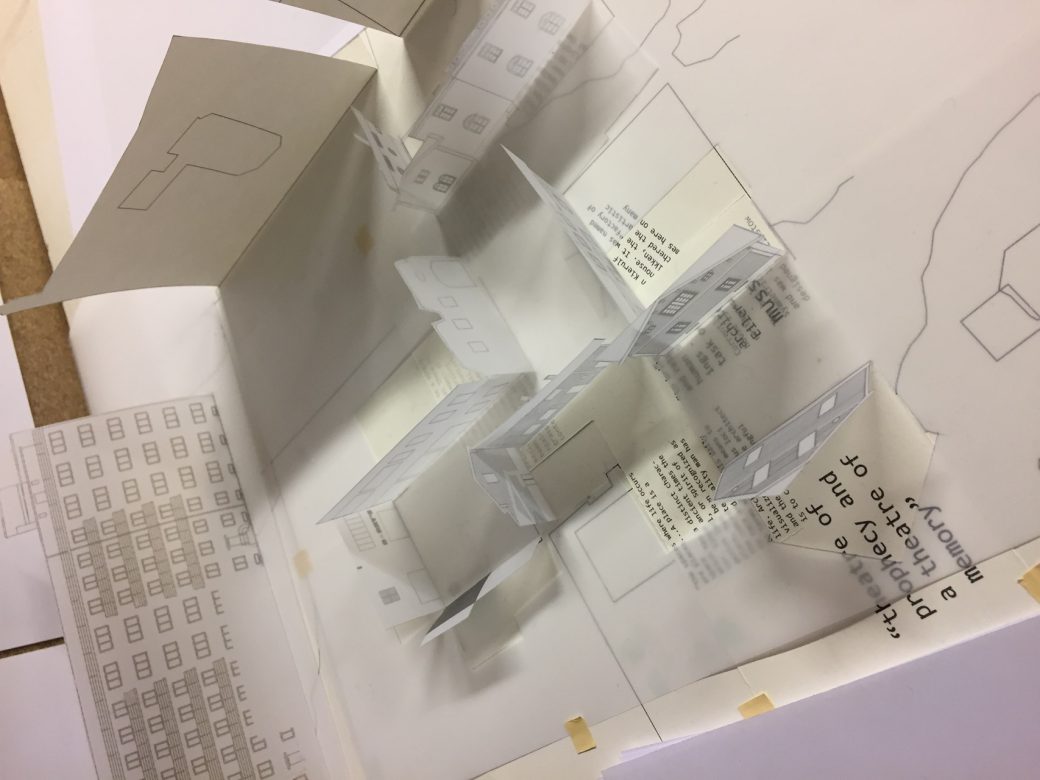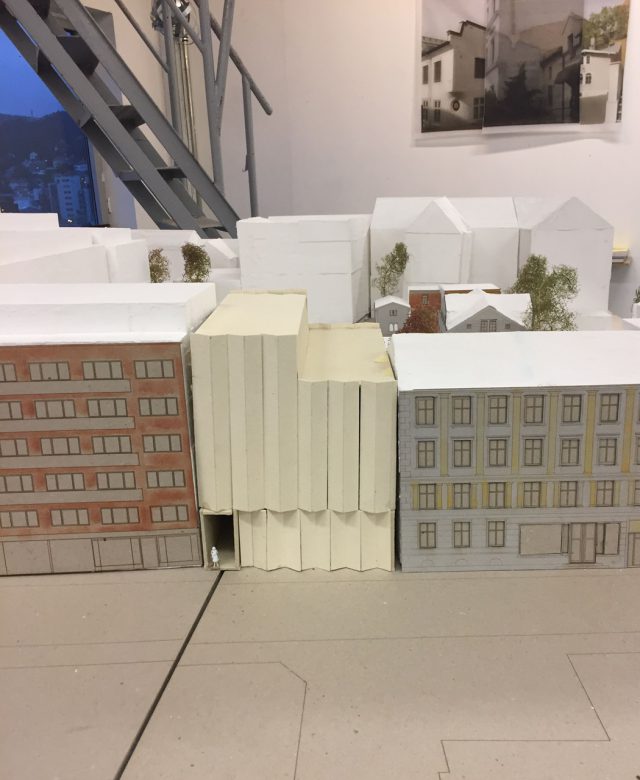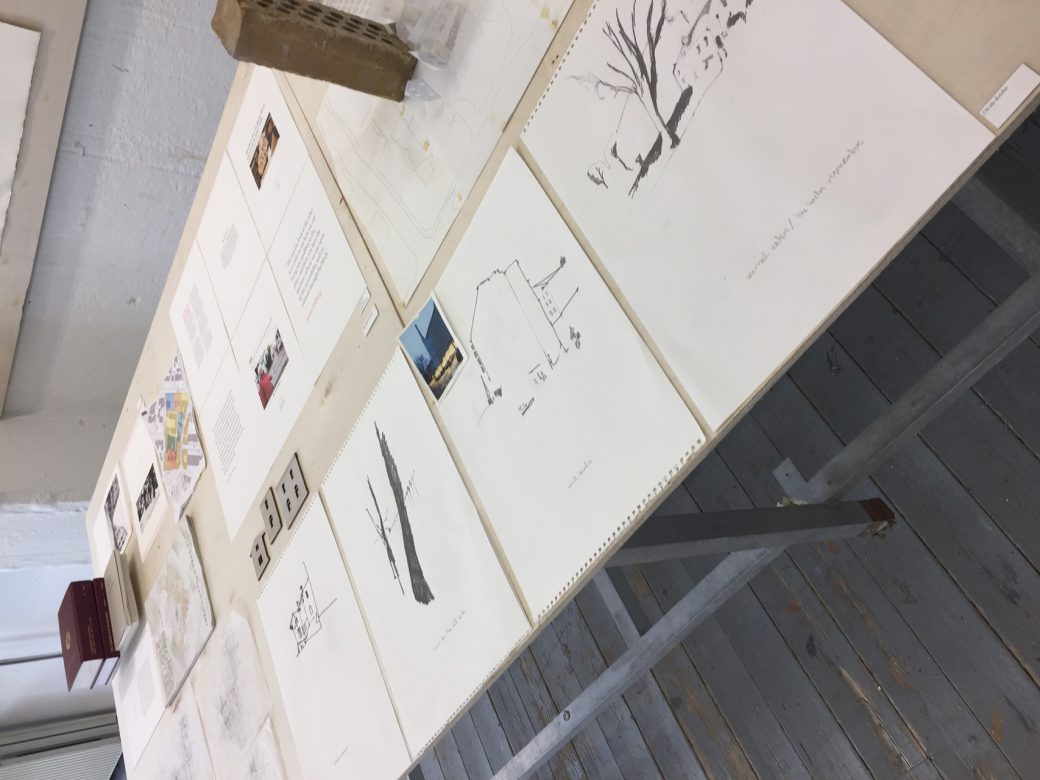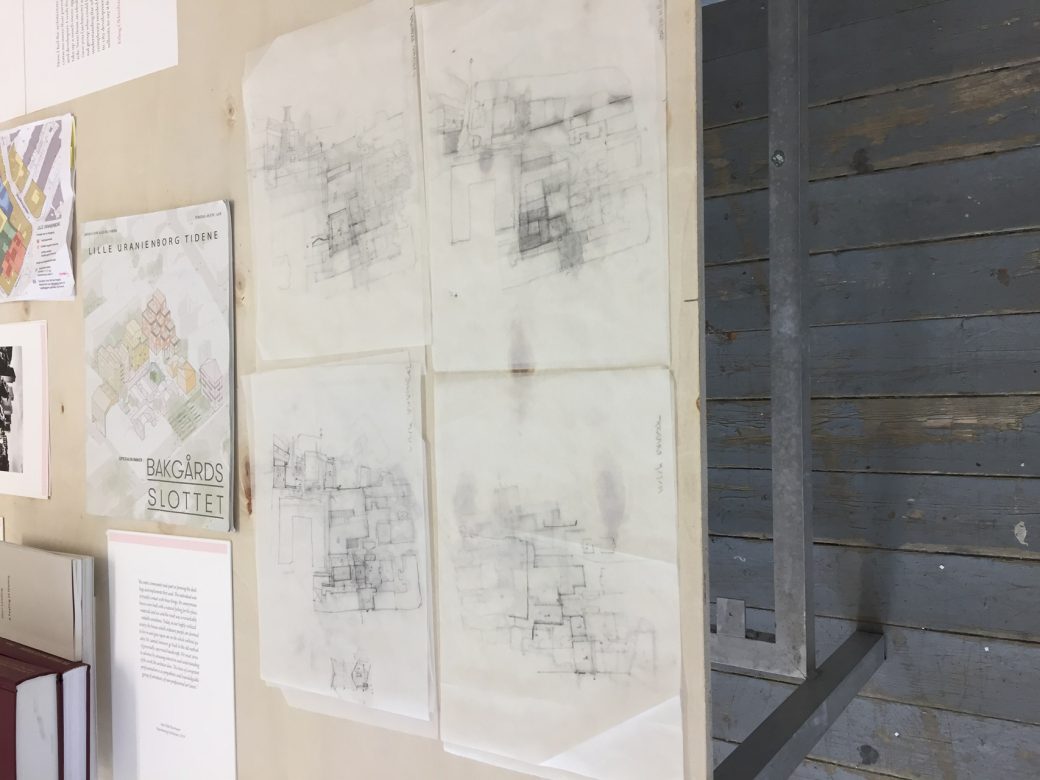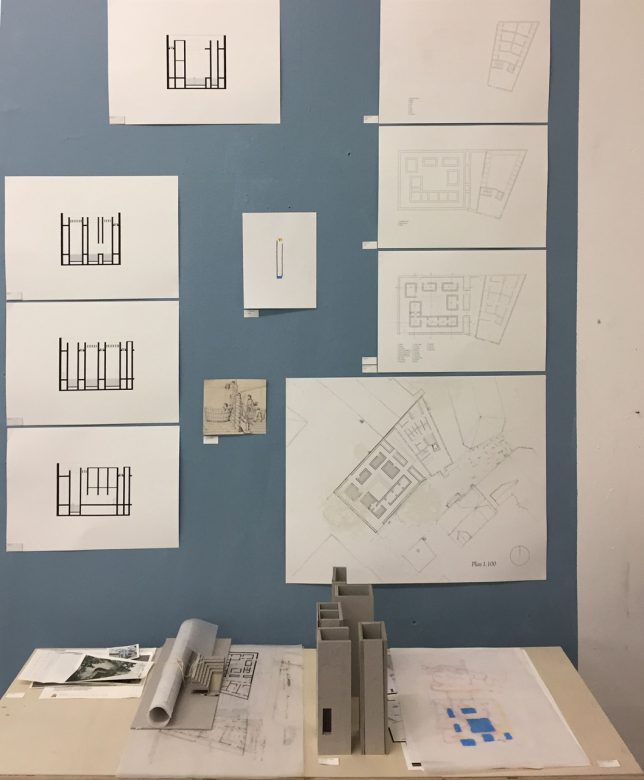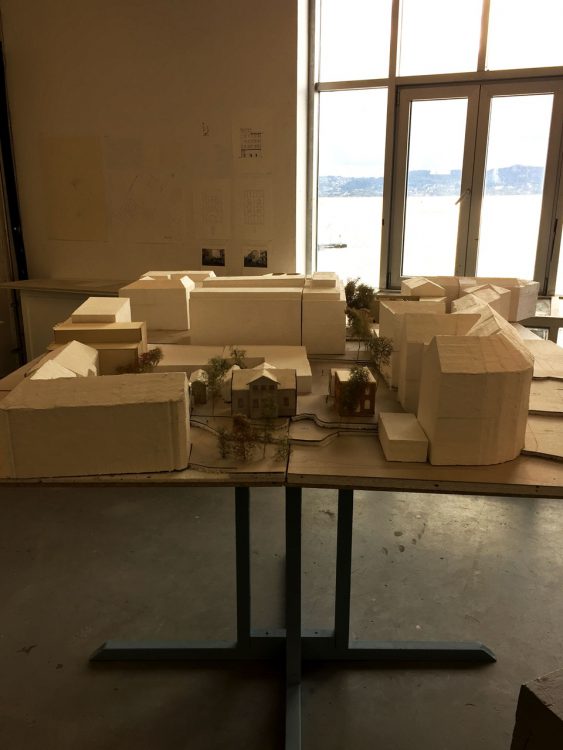
The site: The site, colloquially known as Lille Uranienborg is an urban quarter located on the old western threshold of Oslo. As a consequence of time and location, it consists of a multitude of typologies and variety in scale and styles. It also forms a junction between three very distinct subcultural areas of Oslo, on the eastern side the main shopping street, Hegdehaugsveien, towards the west, an area with large residential villas that are mostly converted into embassies, and to the south, the cultural strip with amongst others The House of Literature, The Royal Castle and The Artist’s House. The quarter itself embodies this liminality in itself containing this aforementioned richness in scale and typology.
Background: In these times of historically unparalleled densification and re-development of large parts of Oslo, this area is subject to the same pressure, and local engagement has led to a full stop of further development in the area, pending a new overall plan for the entire quarter. There is simultaneously an ongoing architectural competition for large parts of the quarter. The urgent situation of large scale development and the acknowledgment of the qualities from the gradual development of the city forms the background for my thesis. The initial outset was to work with different methods of unfolding narratives from the site and to try to find qualities that could be reimplemented in a further continuation of the quarter in the form of two architectural additions.
Strategy:This lead to the development of an urban strategy that encourages a gradual and piecemeal continuation of the urban fabric, as opposed to a more common situation in which large parts are re-developed over a short period of time. This strategy, I would argue, would be particularly applicable to this, and other situations in which the logic of the growth, spatial, material, and stylistic richness is a consequence of a gradual adaptive process that has taken place over time. Inspired by found qualities and analysis of the site, I have added two architectural additions and opened up for passage through the courtyard spaces of the quarter. The two additions are different in program, cultural, historical interpretation, yet both aim to demarcate urban space and are carefully adapted to their adjacent situations in different ways.
Architectural Additions: The architectural additions are a co-housing apartment building, and a public bath. The idea of the co-housing project was to be generous with shared space and combining it with a public passage, a cafe, and a shop. In terms of spatial concept it could be read as a reinterpretation the nooks and crannies of the place, elevating the common spaces, such as the the circulation through the building. It is placed in an urban setting, one side street facing, the other towards the courtyard spaces. The volume has been carefully adapted to blend in with the neighbouring apartment buildings from different time periods.
The public bath is a reintroduction of bathing as a social and communal arena, inspired by and adapted to the old bath of Karlsro, dating back to the 1850s. In this project I have been more radical in my approach to the theme, aiming to merge the act of bathing in a more permanent way to the adjacent back alley, that formerly was a part of a public street called Badehusgaden. (The Bath House Street). The project also has spaces for medical treatment and contemplation and overall aims to be function as a seclution from the busy city, a set of spaces that are introverted in nature and encourages calmness and well-being.
