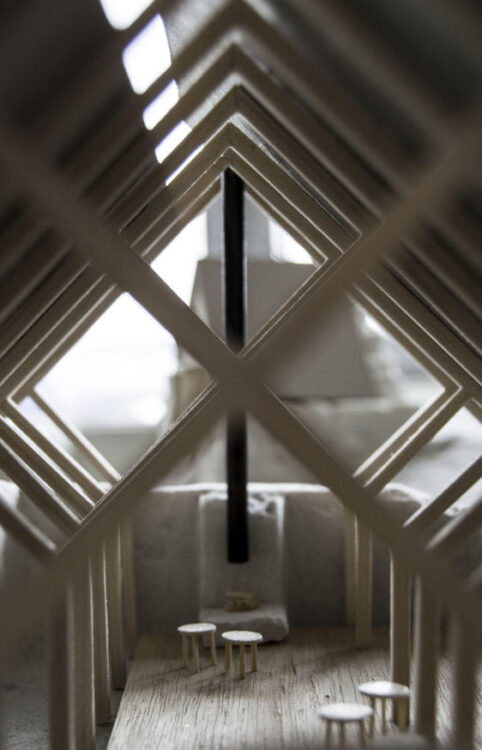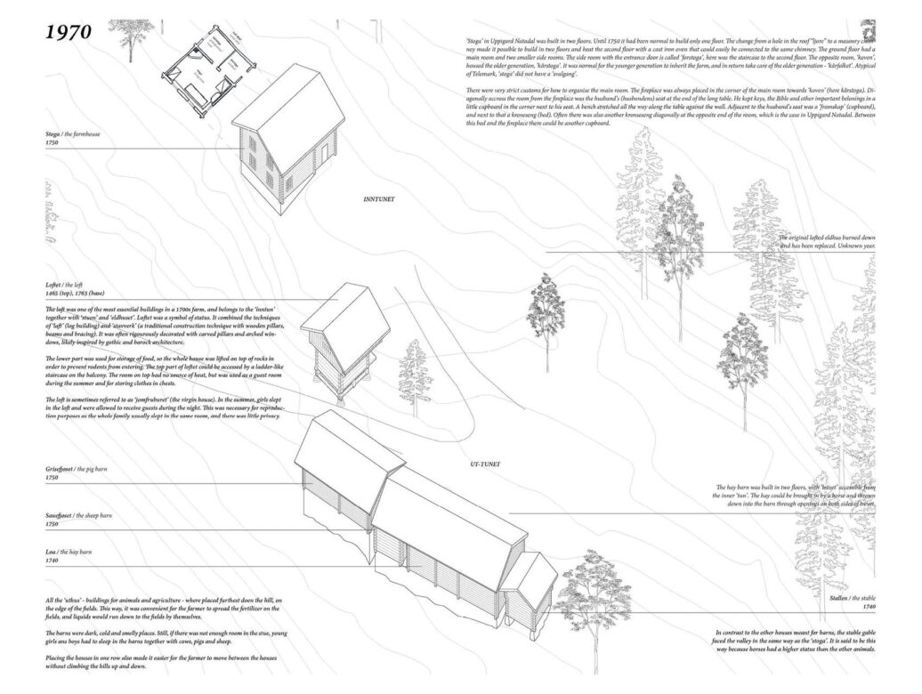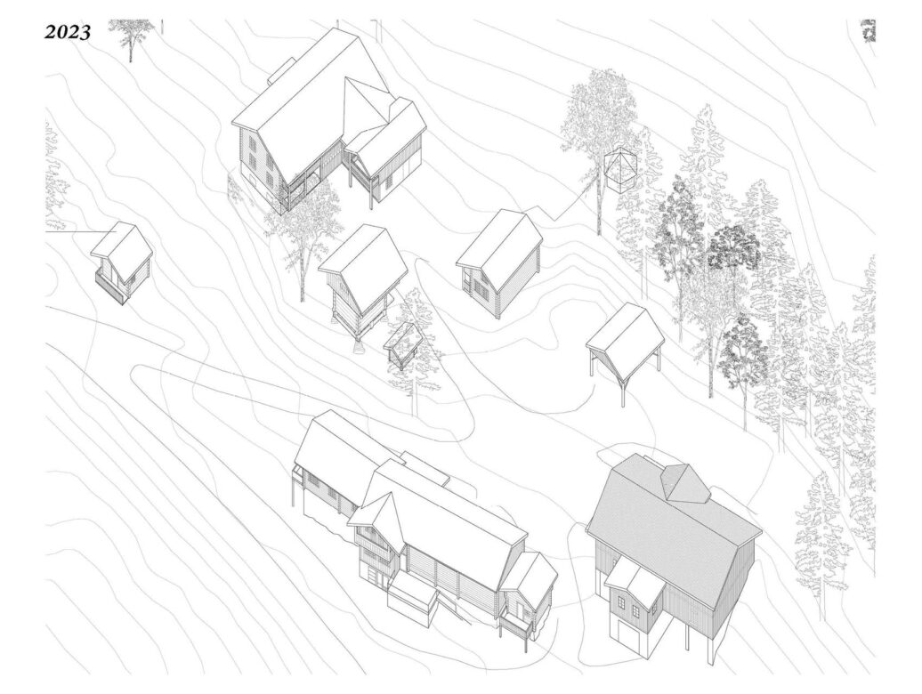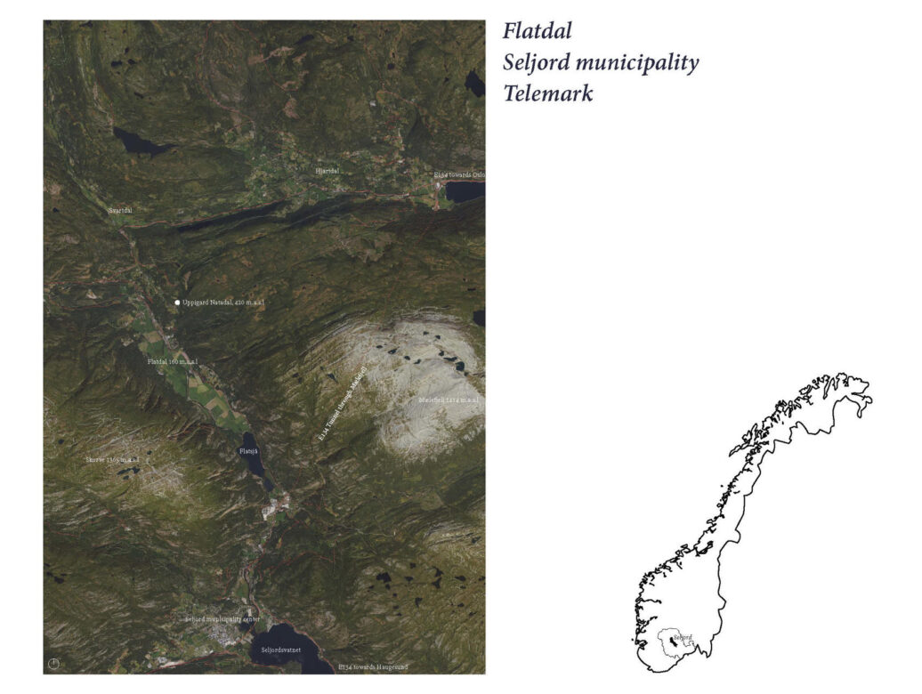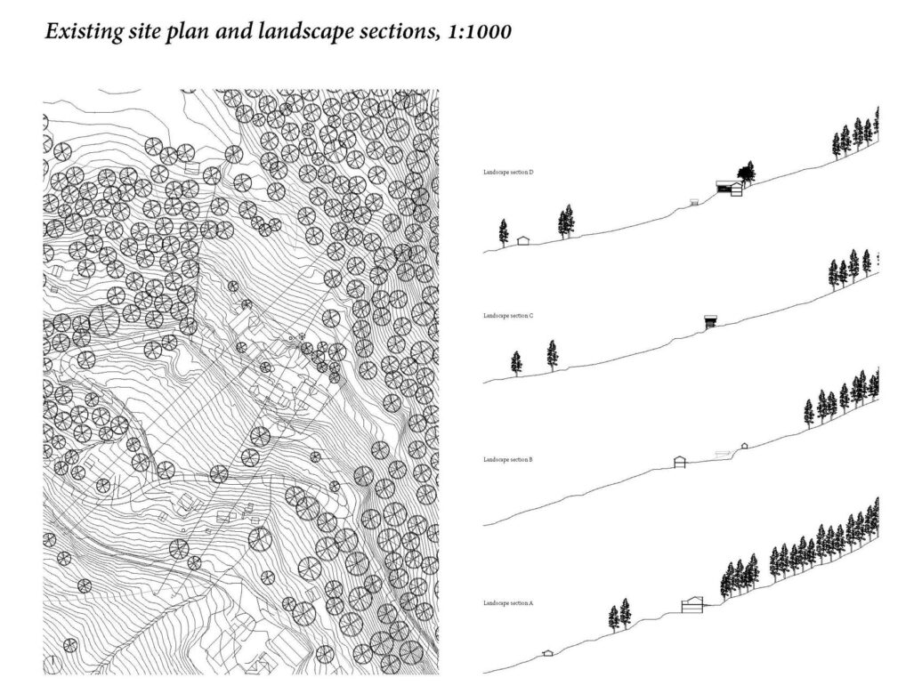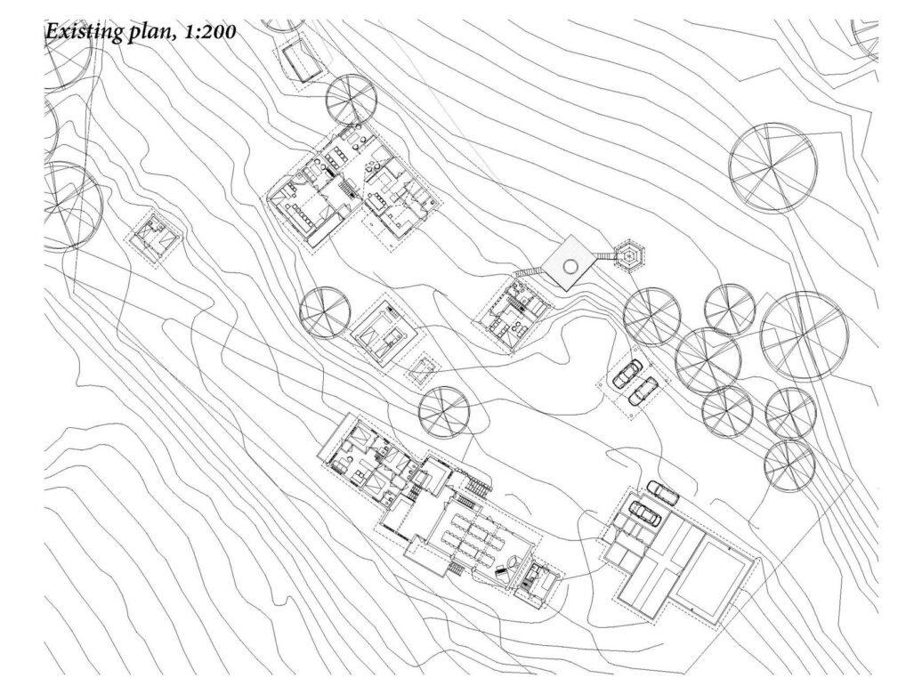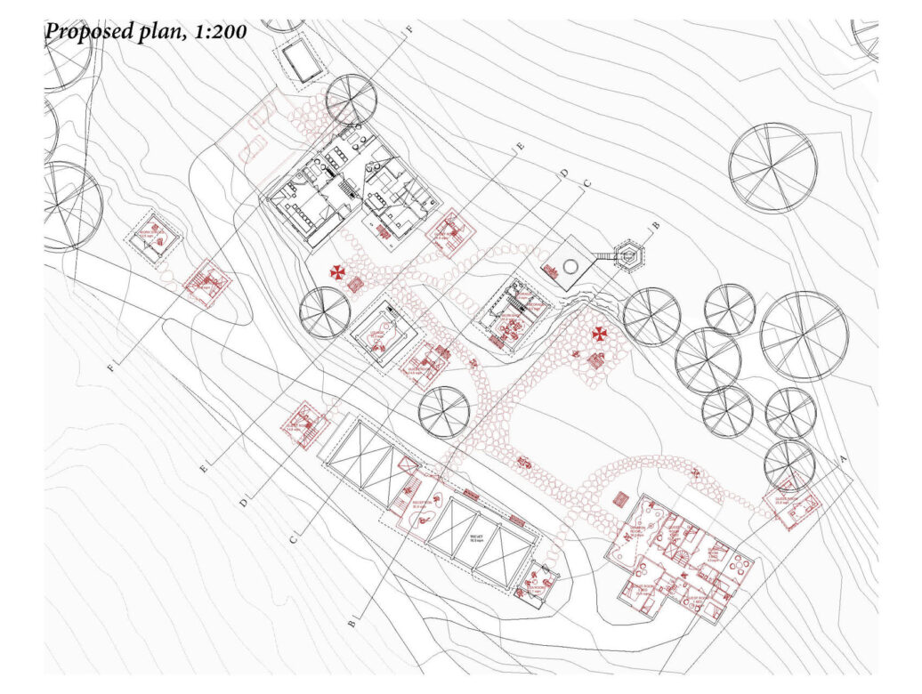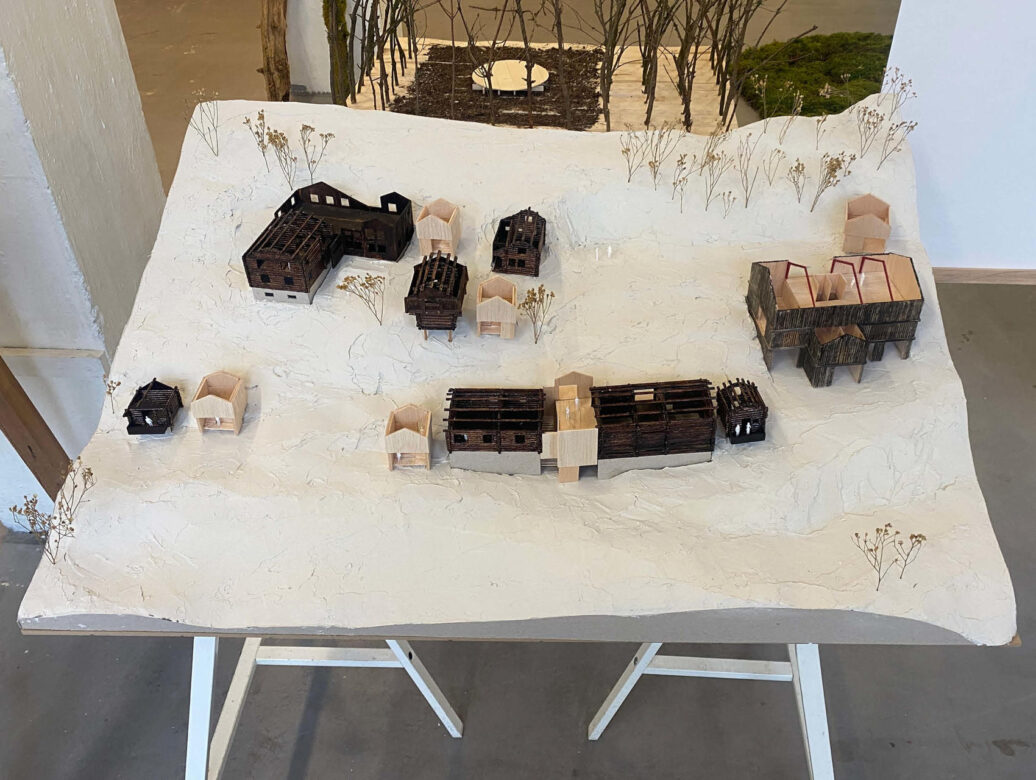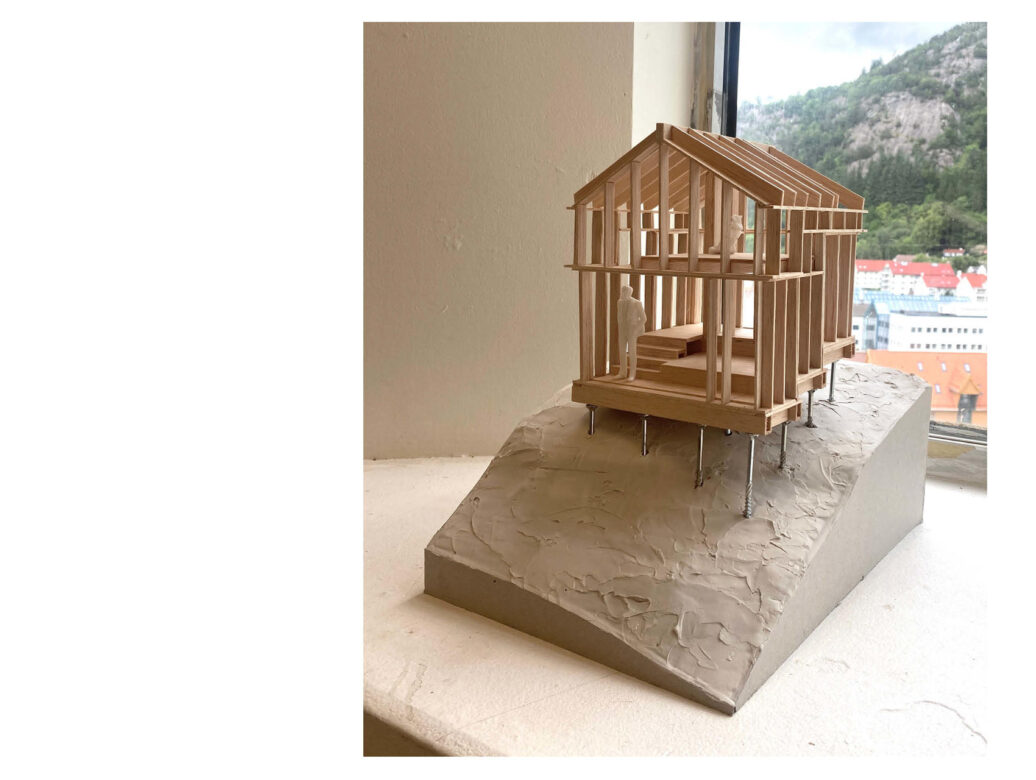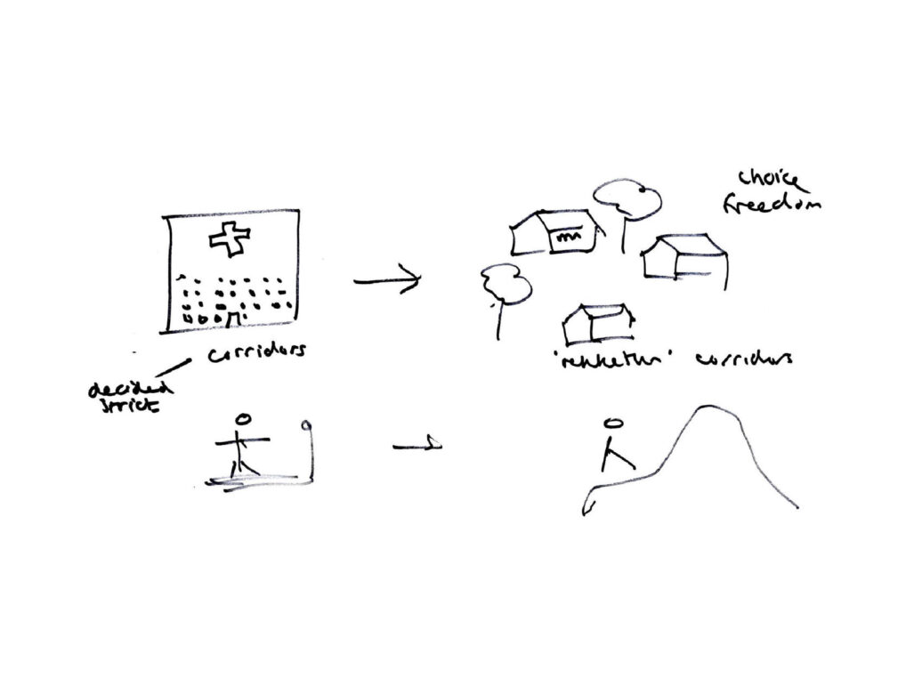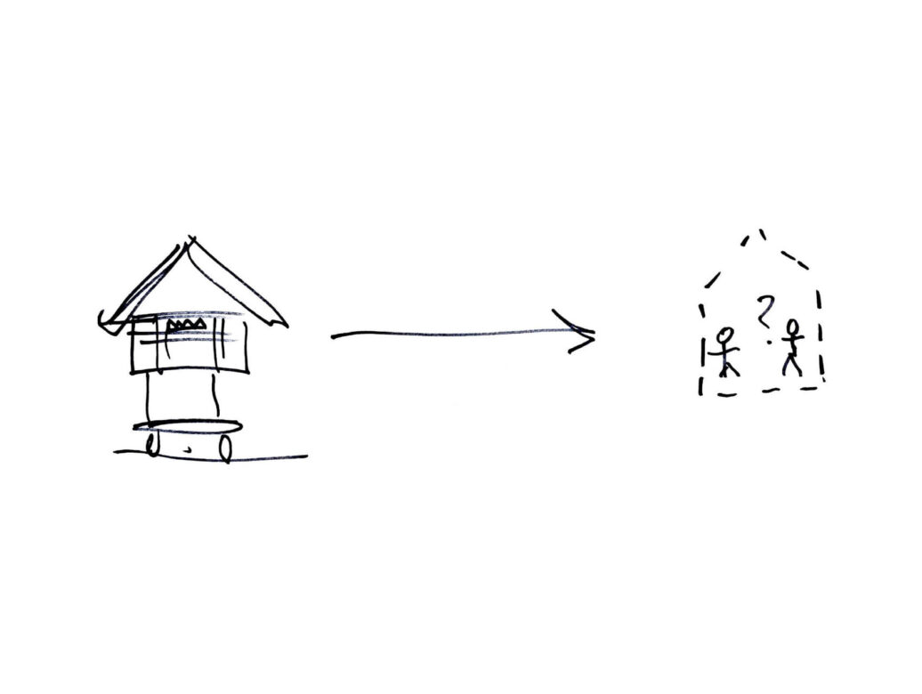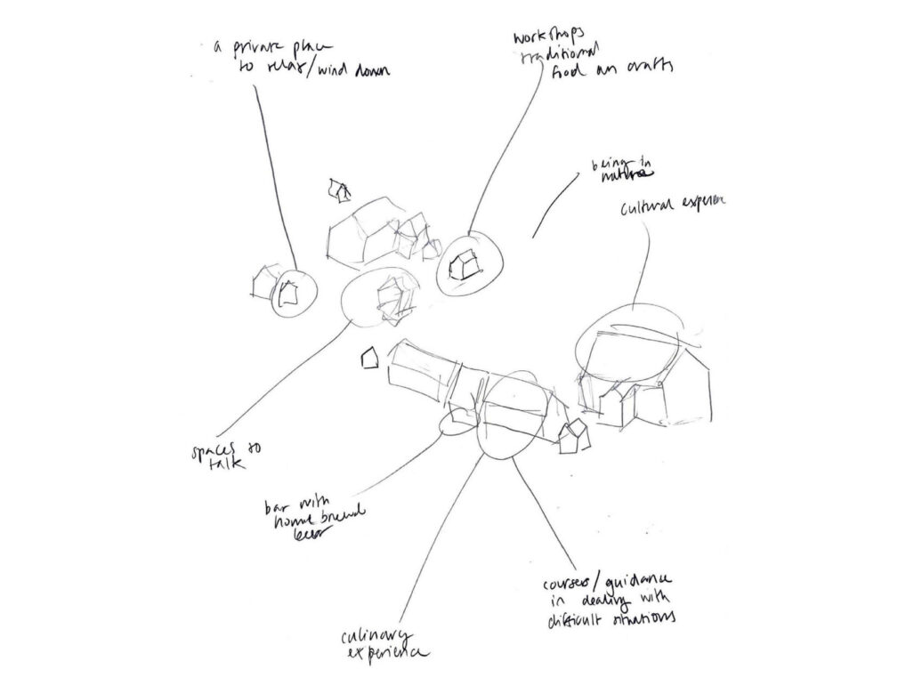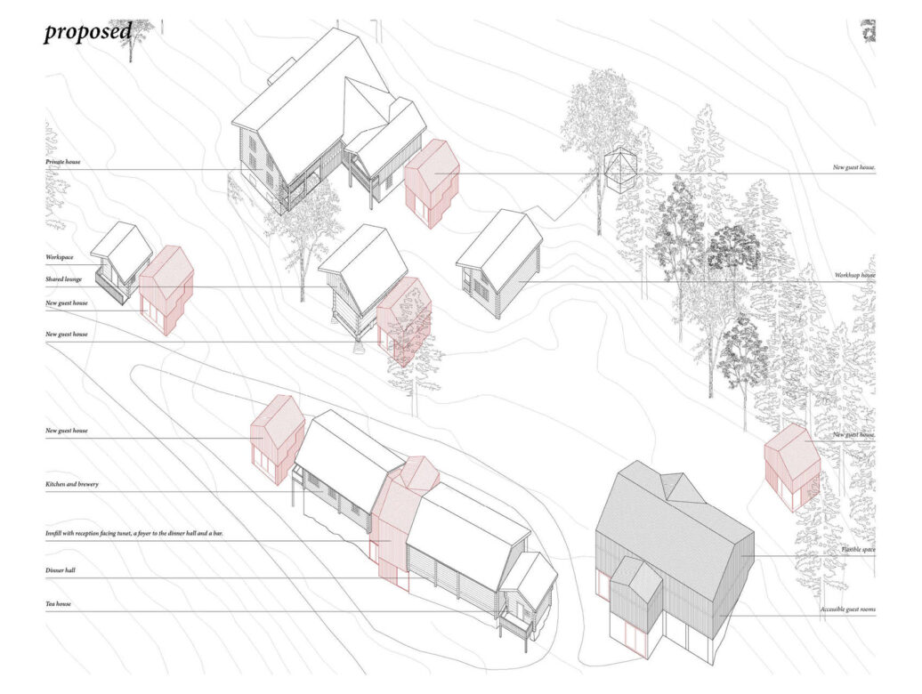Uppigard Natadal lies on a mountain side North-East of Flatdal, in Seljord, Telemark. Most of the farm was built between 1740 and 1750, and in the following decades Uppigard Natadal was a relatively large farm, with 11 ’husmannsplasser’. Six of the original log houses were still remaining when my grandparents purchased the farm in the 70s. They built a new addition to stoga and moved in together with their 3 children. The new barn was finished in 1990 and since then Uppigard Natadal was again functioning as a farm. In 1994, the new eldhus was raised, and in 1996, the old barns were turned into a dinner hall, kitchen, meeting room, reception and guest rooms. In the latest years, all the remaining log houses have been turned into additional guest rooms, and they built a carport, playhouse, bakers house and bbq-hut. Over the last 25 years, Uppigard Natadal has mainly functioned as a guesthouse and event space, with gradually decreasing farming activity. Now, as the farm is being passed down a generation, there is opportunity to rethink the future of Uppigard Natadal.
My starting point in this project was to research the farm’s history and understand why it is organised how it is. I wanted the new additions to, in ome ways, follow the logic of the traditional typology. The new guesthouses are inspired by the loft in scale and form, placed in rows with the other houses as typical of ’rekketunet’. The new reception building reads as an extension of the old hay barn, binding it together with the old pig barn, which now houses service functions. The newer barn from 1990 is transformed into a guest house with multible accessible rooms and a flexible exhibition room on the top floor. By directing the cars out of ’tunet’ it becomes an open social space.
In an interview with Arkitektens hjem, architect and professor at AHO Erik Langdalen states that the secret to making old houses something more than a museum is to fill them with people. It was important for me to find a new program that could ensure the future of the houses in Natadal while also exploring the potential of tunet as an alternative to a farm or guesthouse.
The proposed new program is inspired by a Sandra and Rune, who visited Natadal last summer. Sandra had cancer, and Uppigard Natadal became a nice getaway from the city, where they could spend time in a calm environment, surrounded by nature and historic architecture. I think Uppigard Natadal can have something to offer to many people, not only cancer patients. Livsmestringstunet can offer an alternative to the sterile insitutions most people in challenging situations are directed to for support and counseling. Here, corridors and vinyl floors are substituted with the smell of grass and wood, accompanied by captivating views over Flatdal.
