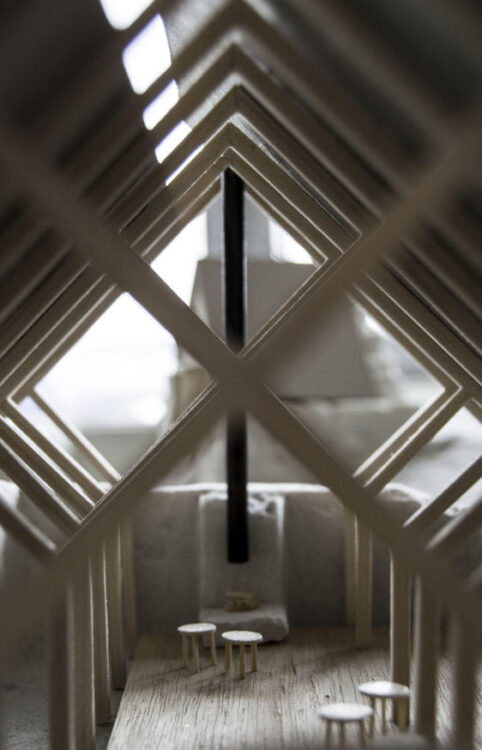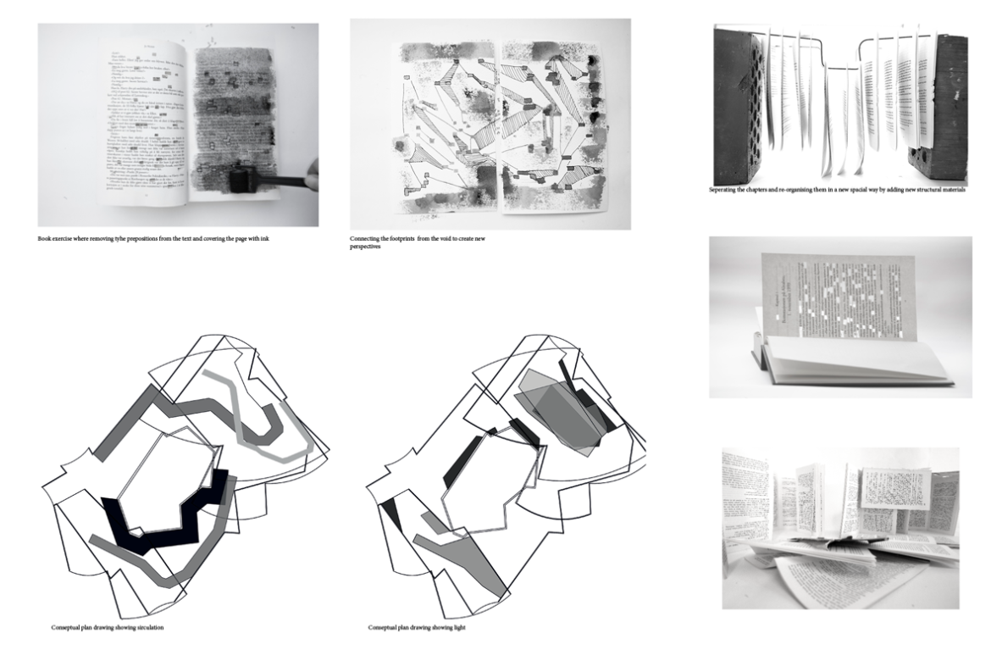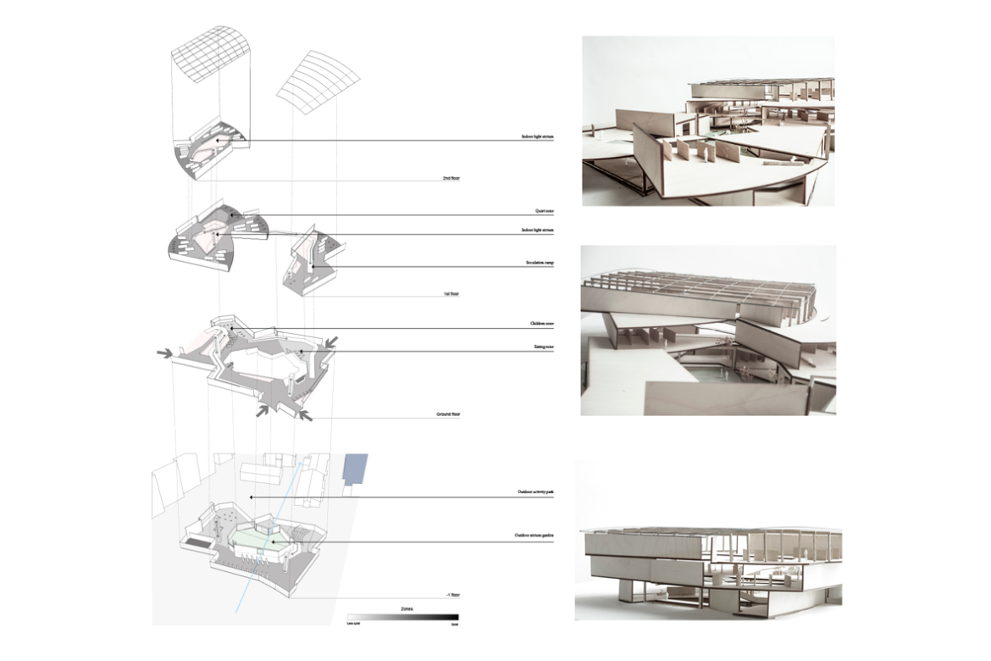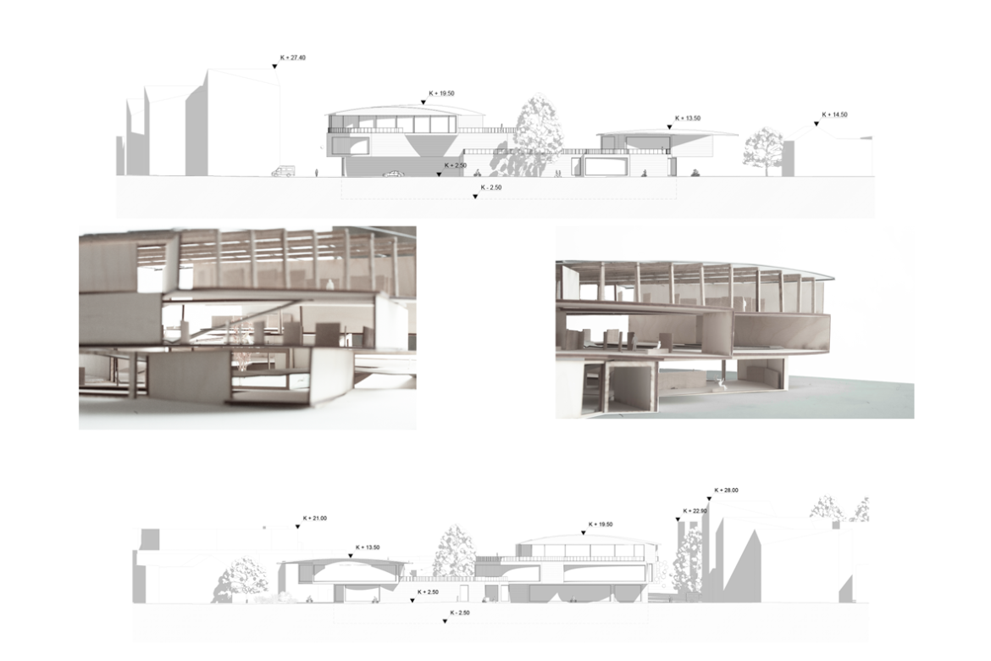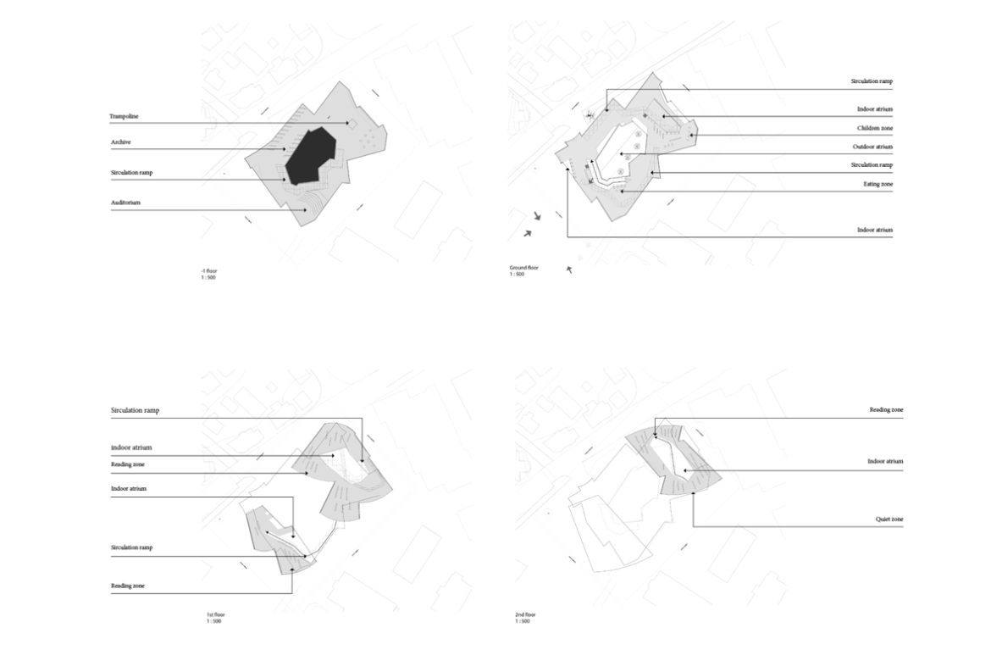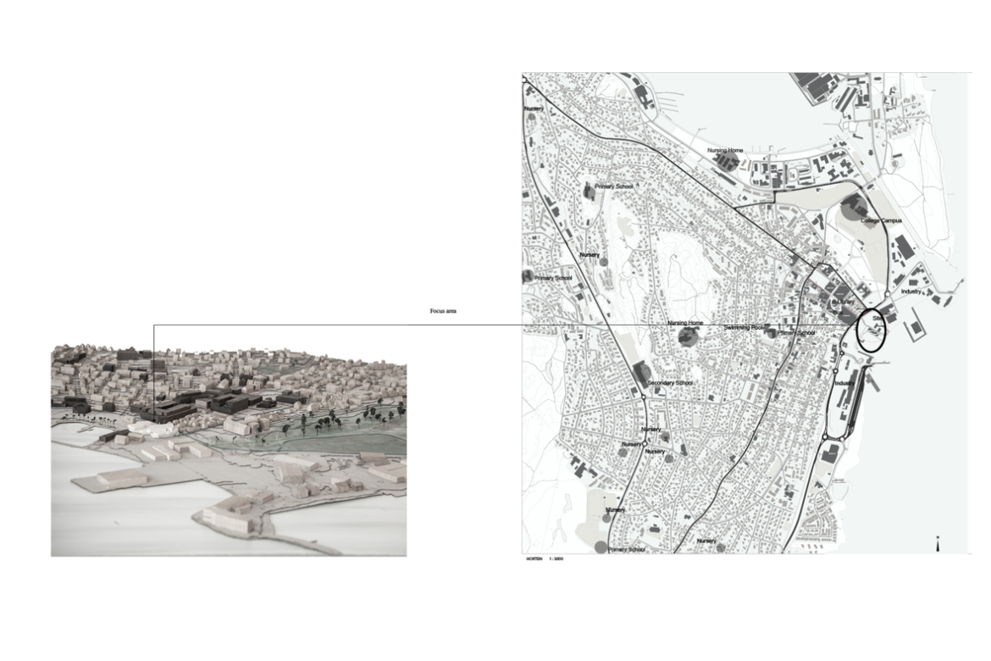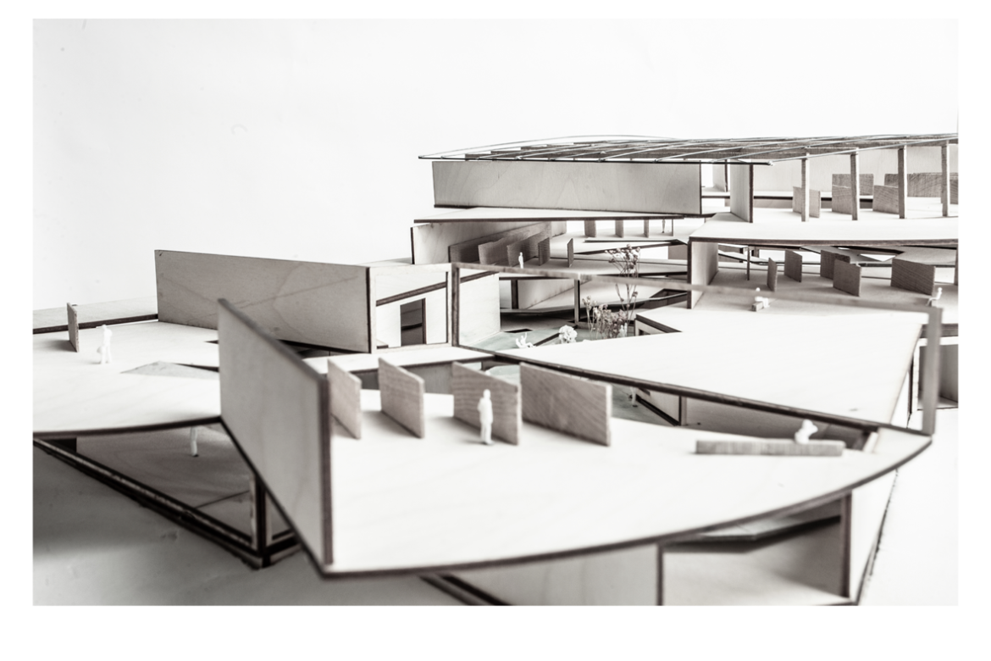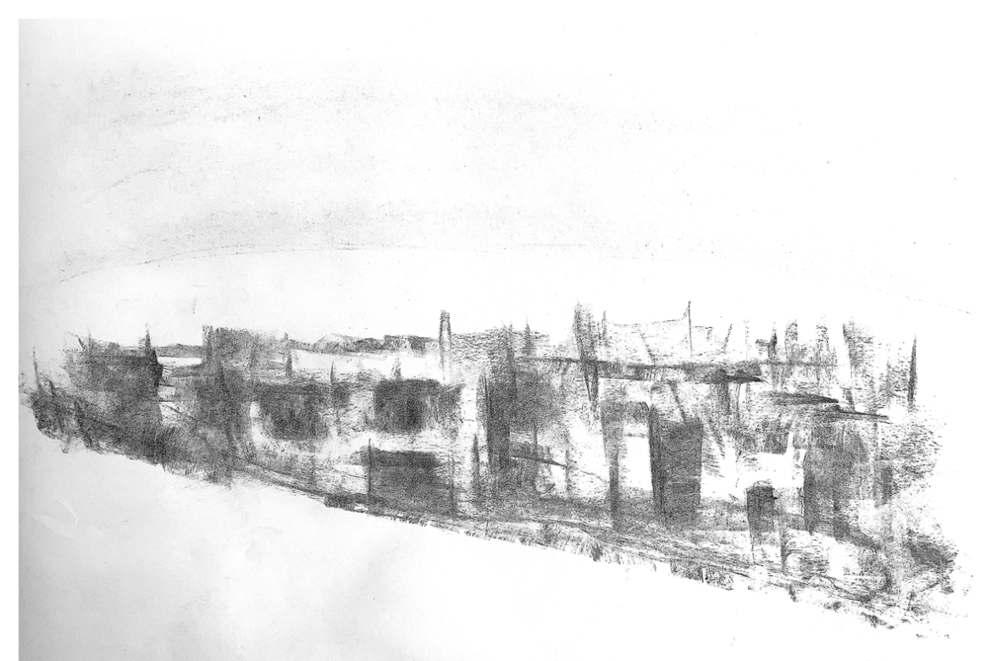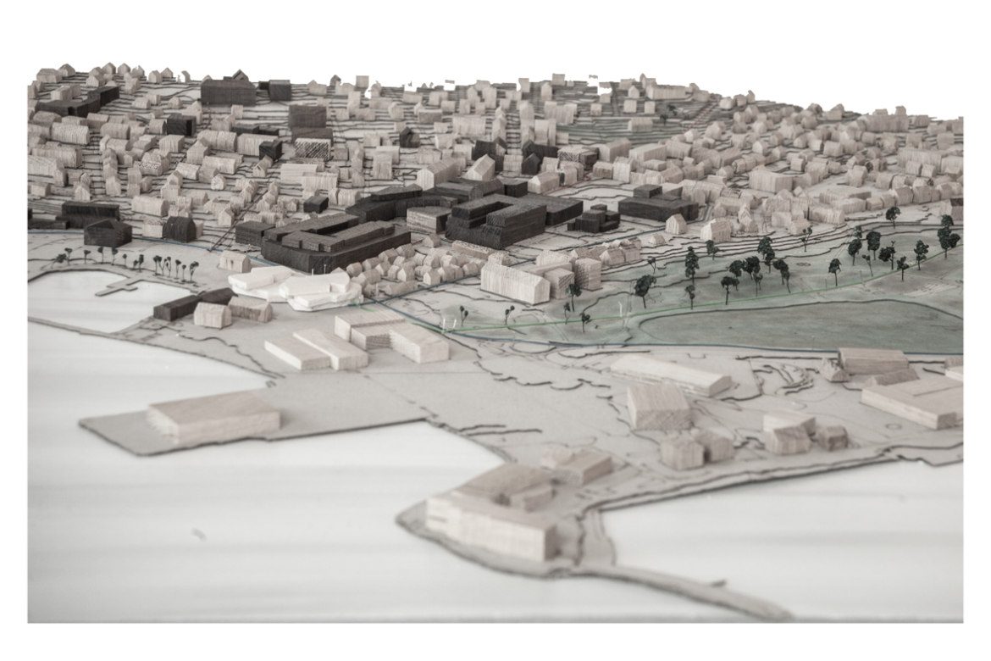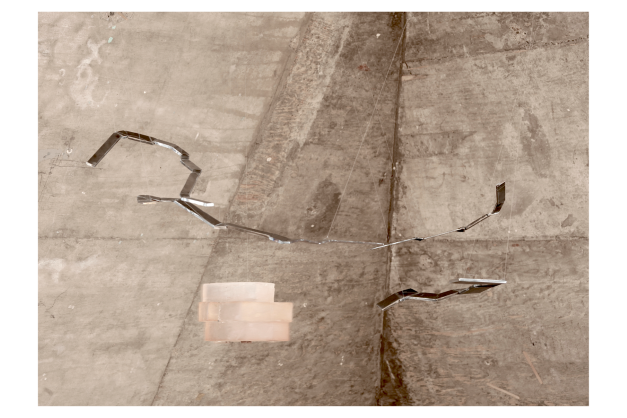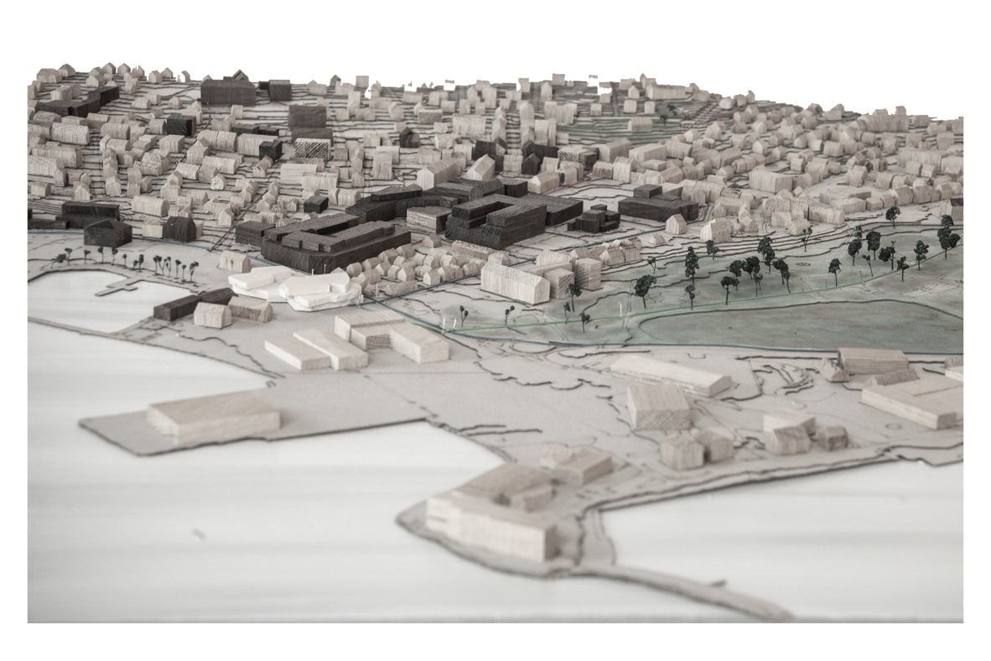
This project is focusing on a program that can offer something to the people of Horten of all generations and backgrounds. Taking into consideration the existing conditions and ambitions of the municipality, proposing a public space that can help bridge the gaps between different generations and people from different backgrounds. There is an urgency today for people to understand each other and the different needs. There are great many challenges arising on a global scale today, and the importance of adapting to far more sustainable ways will be difficult if there is a divide amongst people and a split perception of the critical conditions in the world today. A large public space that can help to start a dialog that does not encourage materialistic values but can be an extension of home. An indoor public space that can be used for many different purposes and that can be an attractor not only for the people in Horten, but also for people visiting Horten. A place where one can sit and read, work, think, meet, play, eat or simply just be.
The book: Developing this project came together through site analysis and through a series of explorational exercises using the book and its qualities to discover new ways of connecting spacial and material qualities.
The book is used in a literal way for its physical qualities and it’s structure of organizing chapters and paper. Structural qualities of hard and soft materials. Metaphorically the book opens up to a number of transferable narratives. ‘The imagining of space’ being one of many I have focused on in this project. And the way a building in many ways can be like a book that can take us on a journey into an imagined place. Surprising new ways of experiencing space and light. Hidden corners to be found. New perspectives to be seen.
