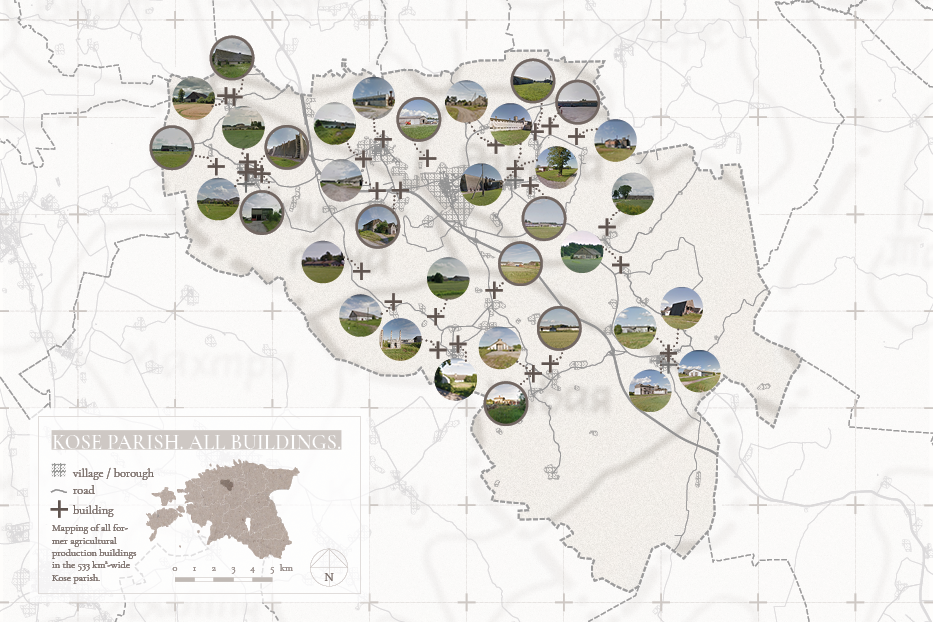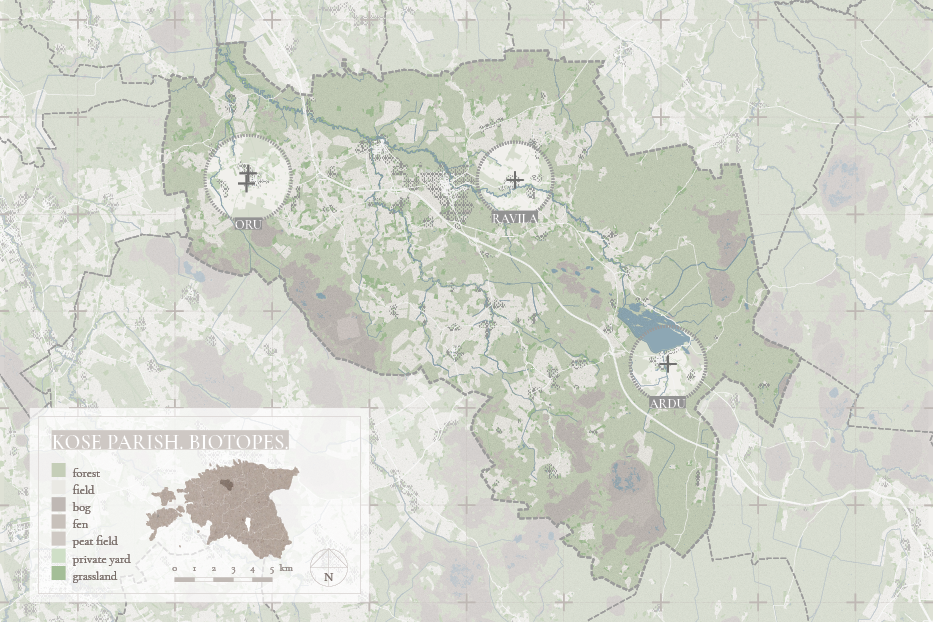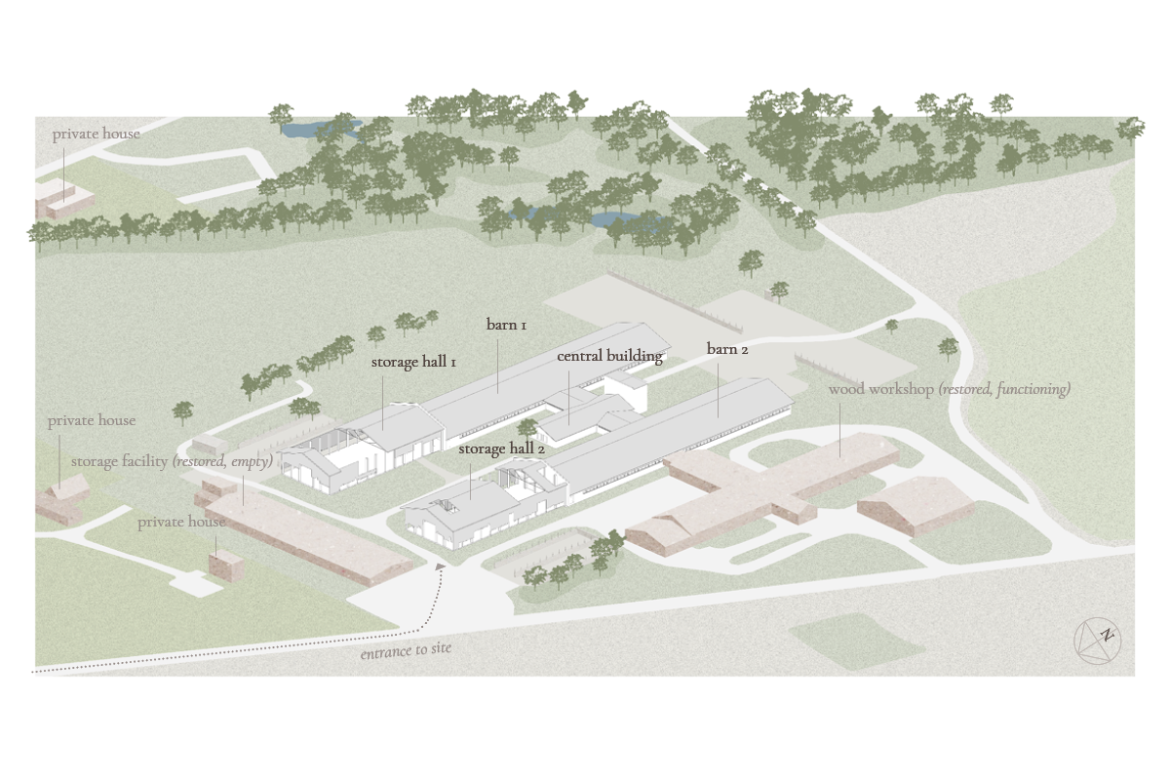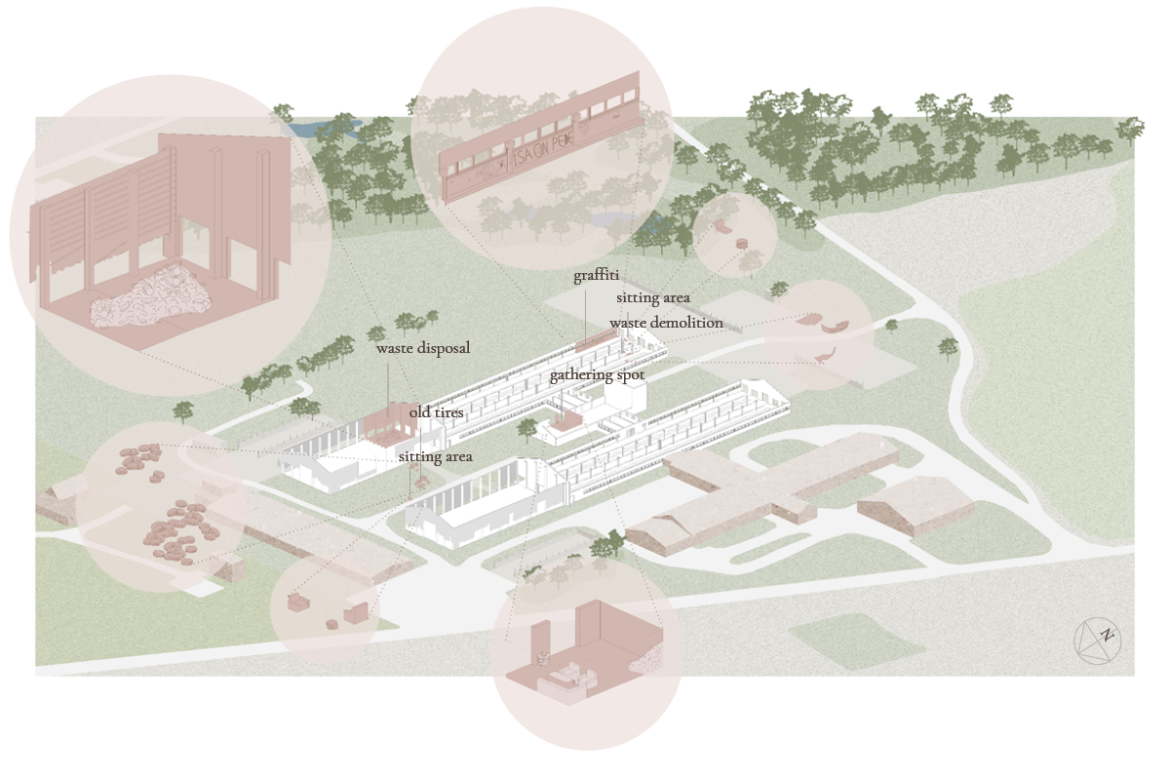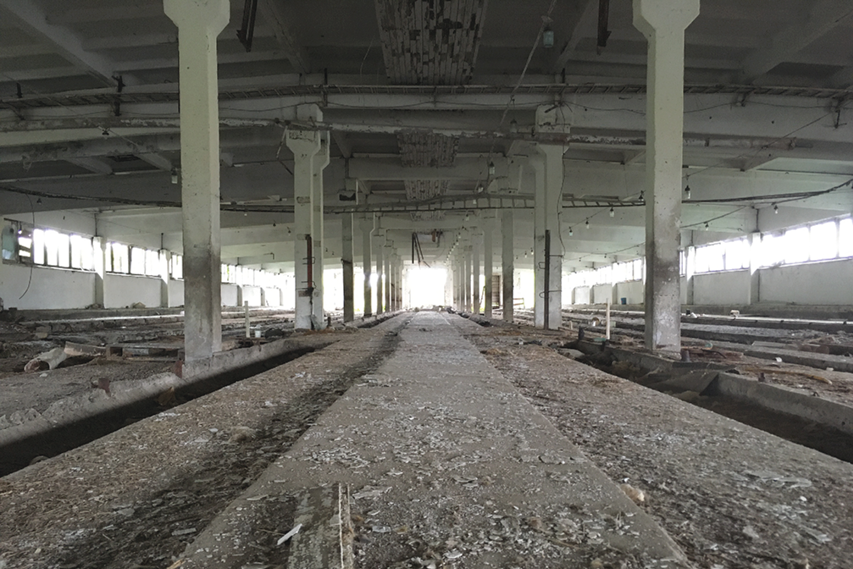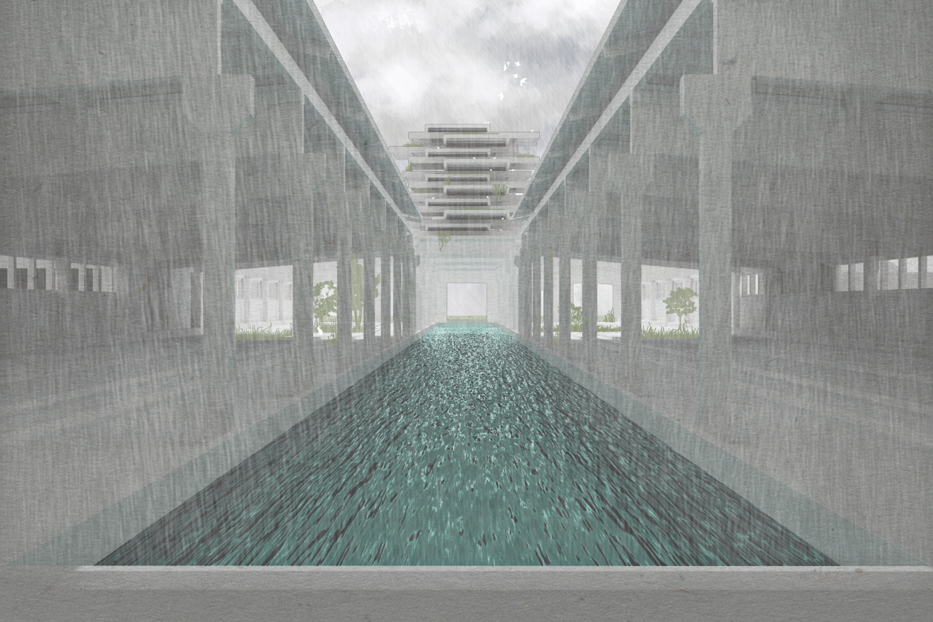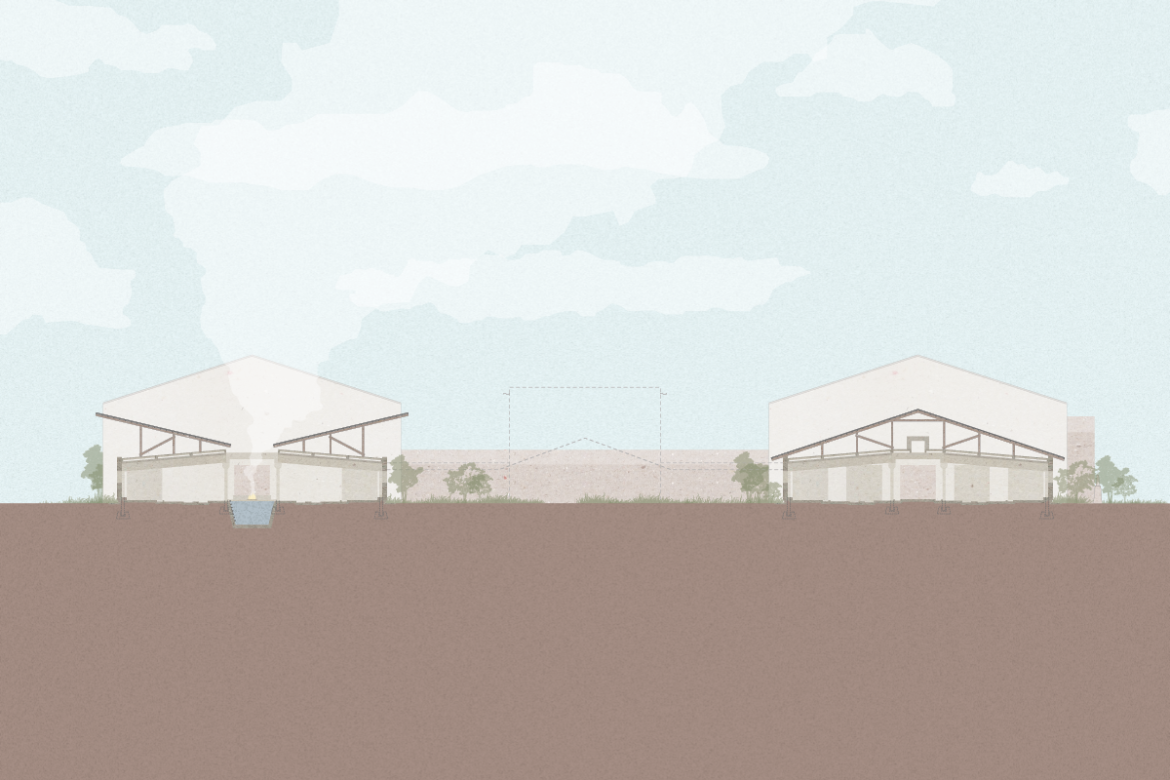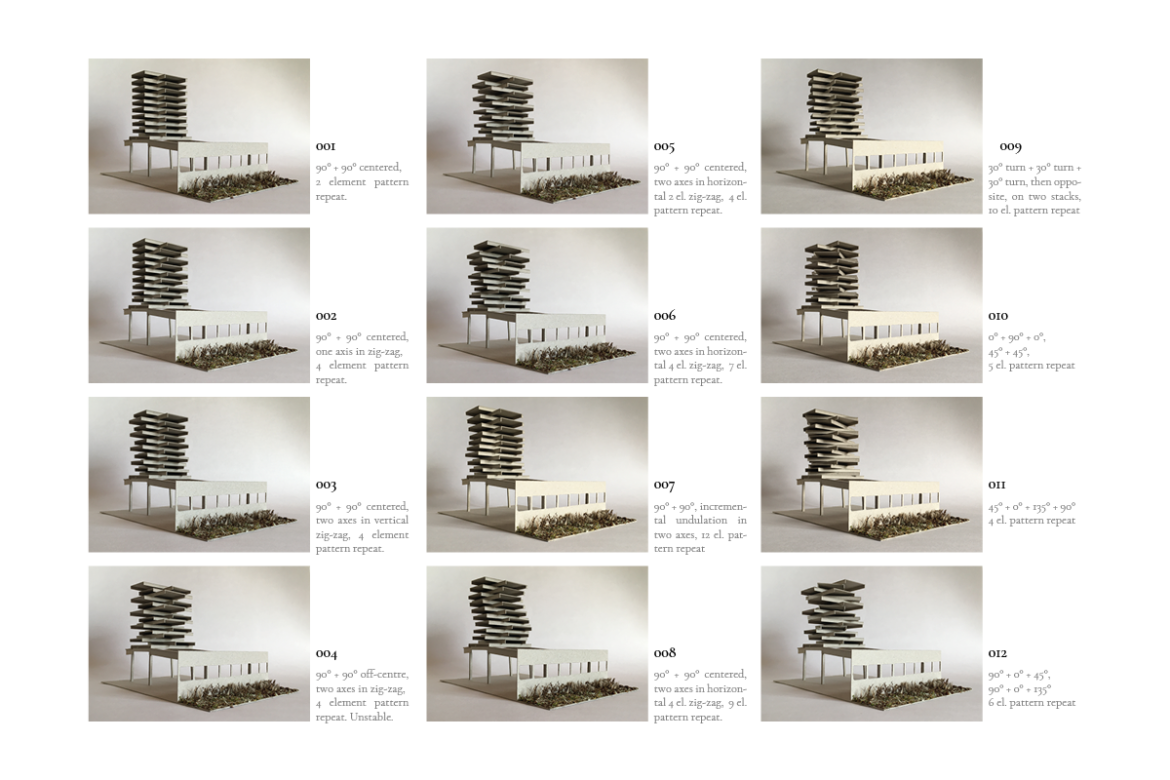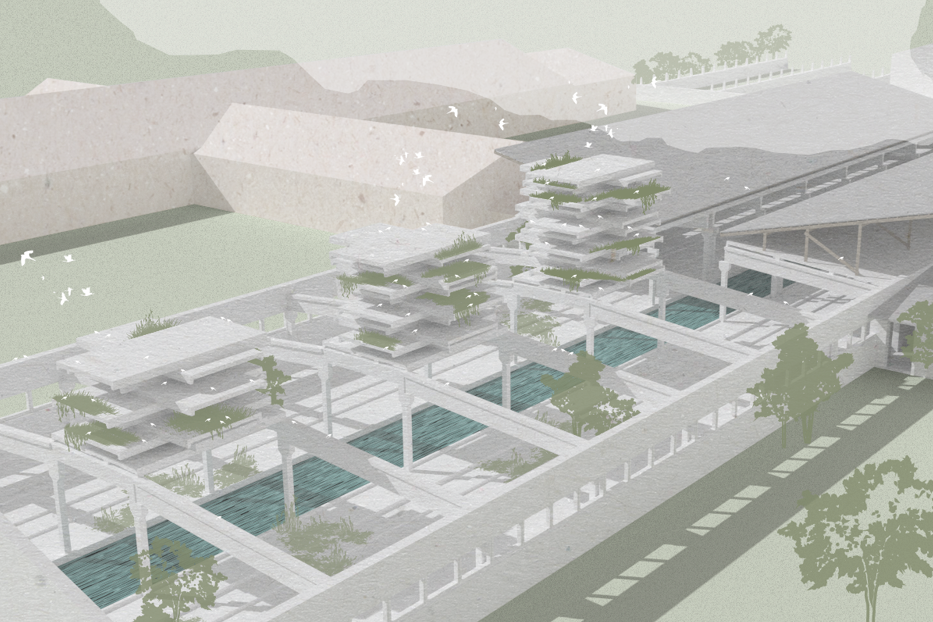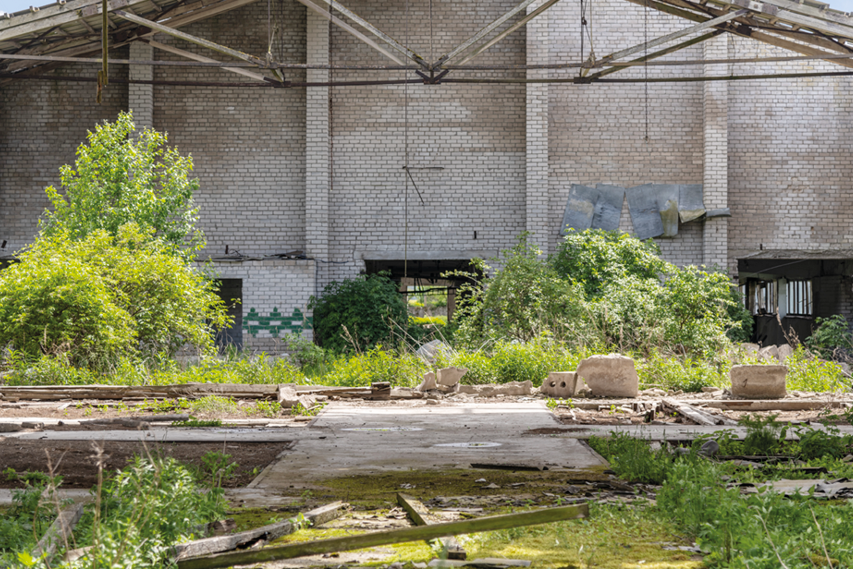
One building complex in the Kose parish of Northern Estonia emerged as a particularly interesting case study – the former Oruvälja dairy.
The twin volumes of barns attached to feed storage facilities make for an unnerving and beautiful visit. Years worth of unofficial activities have unfolded in the complex. The ruin has been serving as waste disposal ground, rave hall, shooting range…
Only a few spaces have been left to their own devices. Some due to the caved in floors and ceilings, but others, seemingly, out of reverence for place. Devoid of graffiti or traces of festivities, these vast spaces quiet the visitor, akin to a shrine or a temple. Most notably, one of the former dairy cattle barns presented itself as a place to contemplate.
Much of Soviet architecture was composed of panels and modules. To find a form which would further enhance the otherworldly sacrality of the barn, panels were removed and rearranged, opening the structure up to the elements.
A play on the most striking feature of the building – its unusual length – was made by removing a strip of the roof and filling up a long and narrow pool of water underneath. A meditation spot at the very end of the pool invites the visitor to dwell and observe the sober rhythm of columns gradually disappearing into light.
More of the roof plates are then removed and stacked to form three monumental towers at the further end of the barn, to invite a current inhabitant of the complex – the communally nesting barn swallow – to extend the colony.
The aim of the intervention is to merely align the space with what is already nascent. Be it a feeling of stillness and reverence or the gradual transfer of ownership from cultivation to wilderness.
