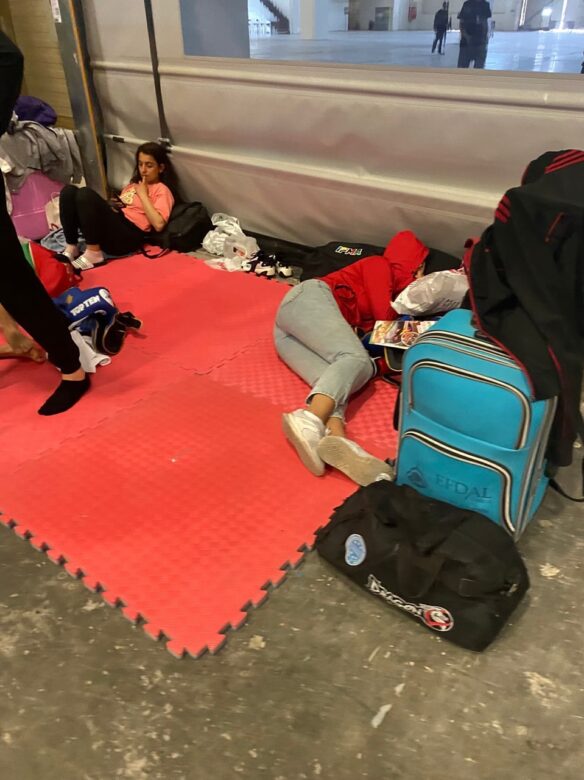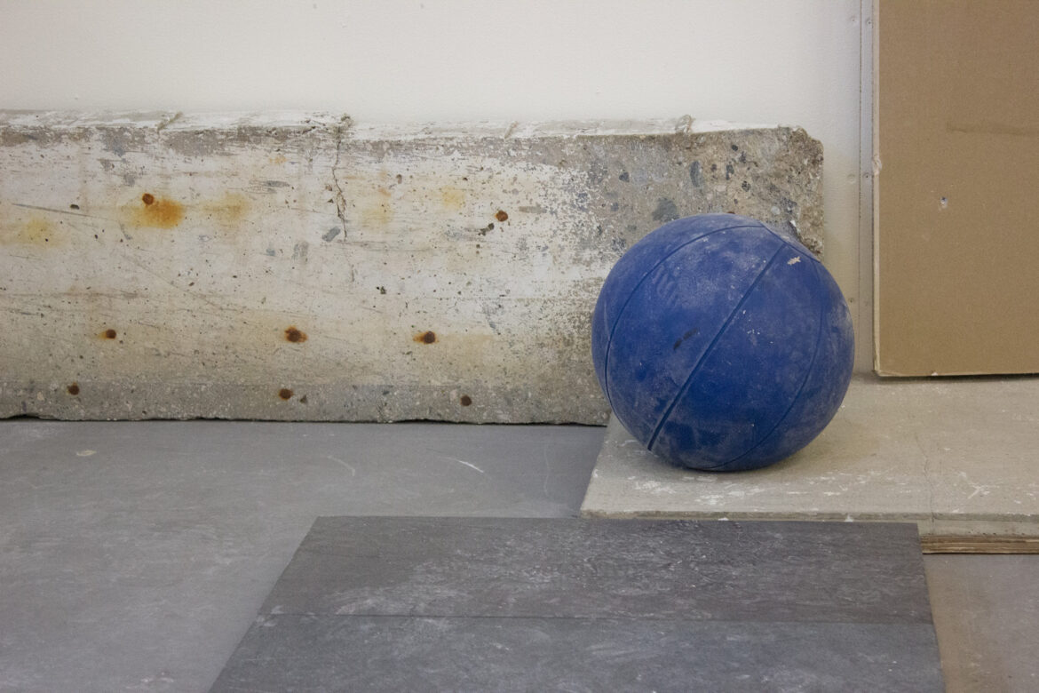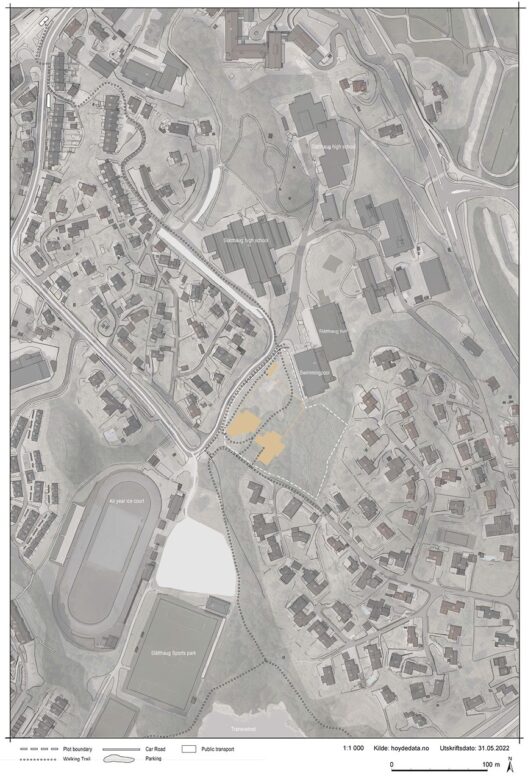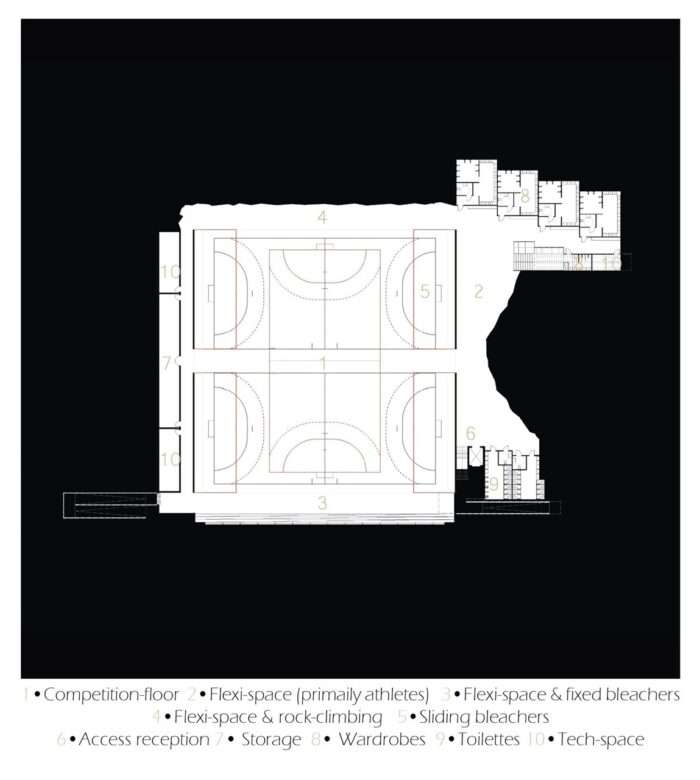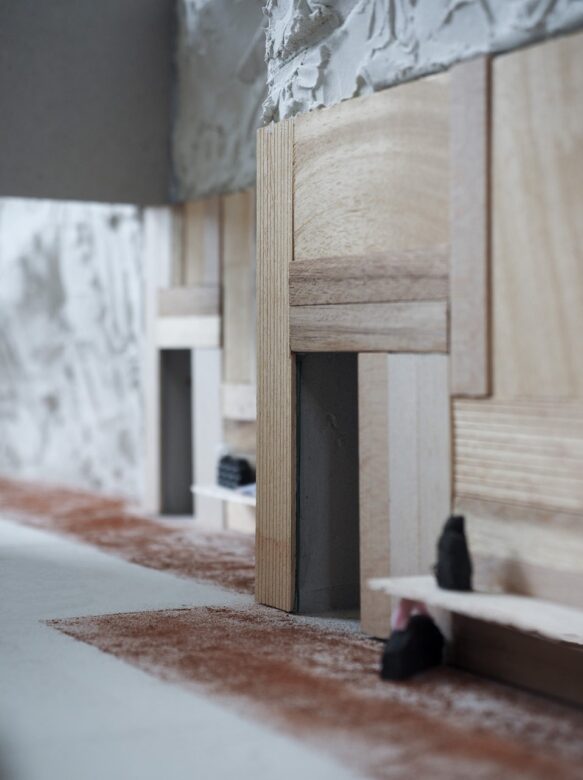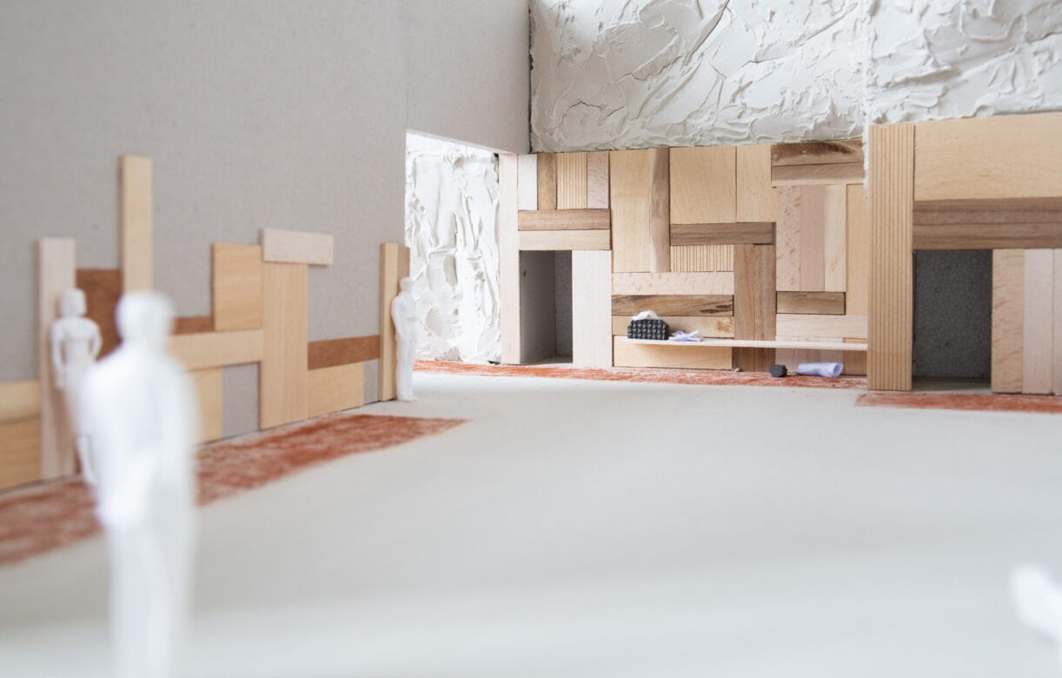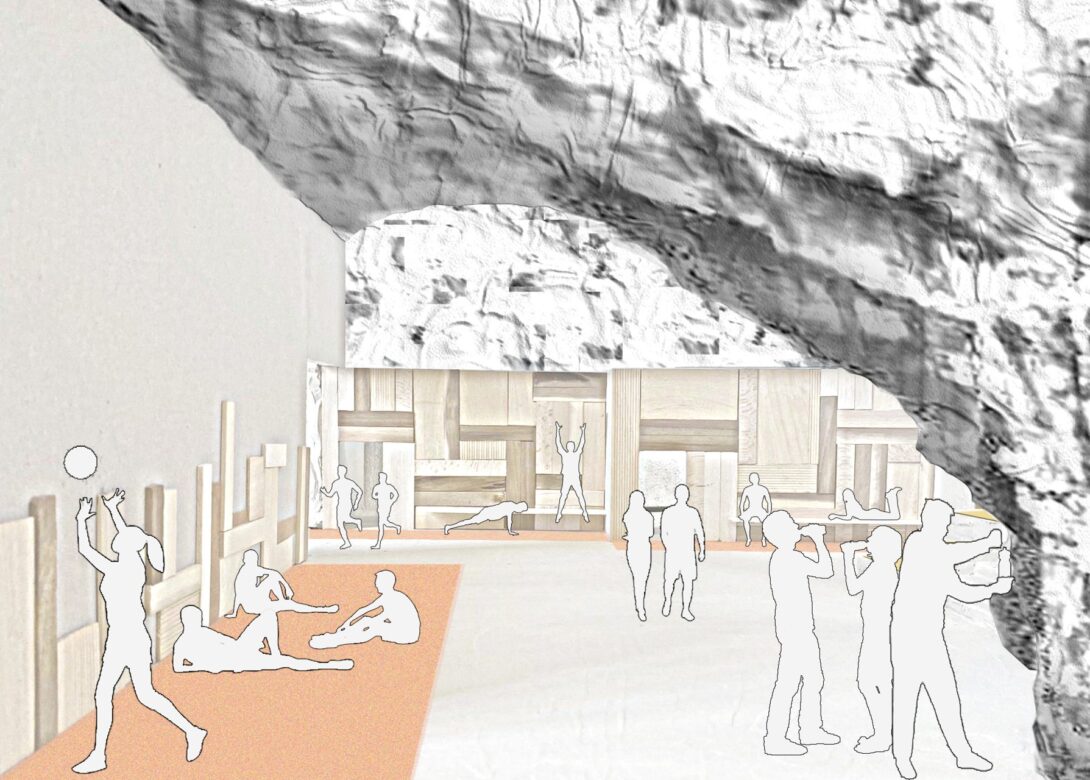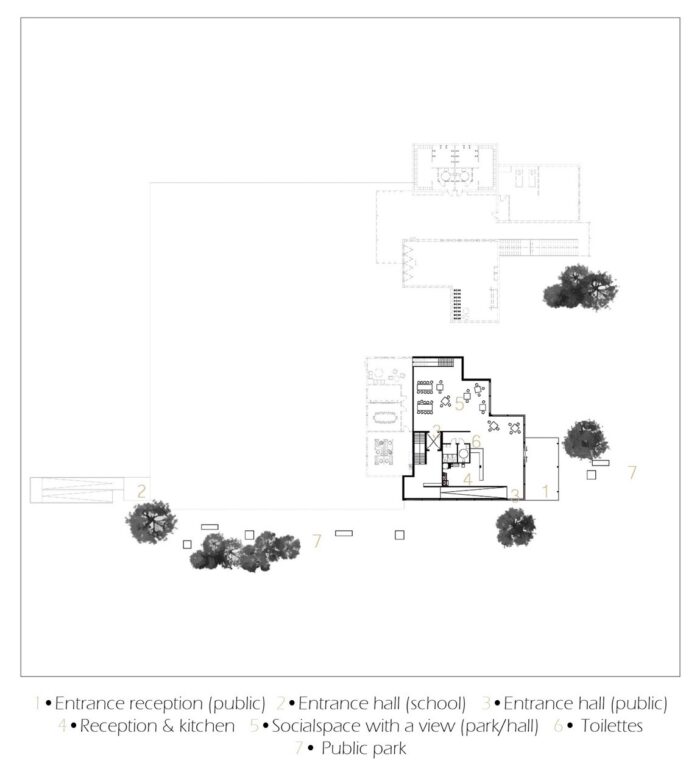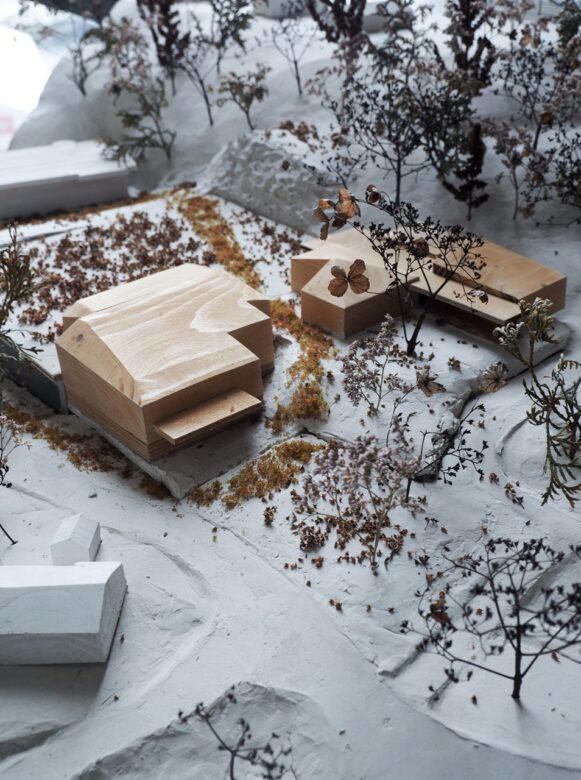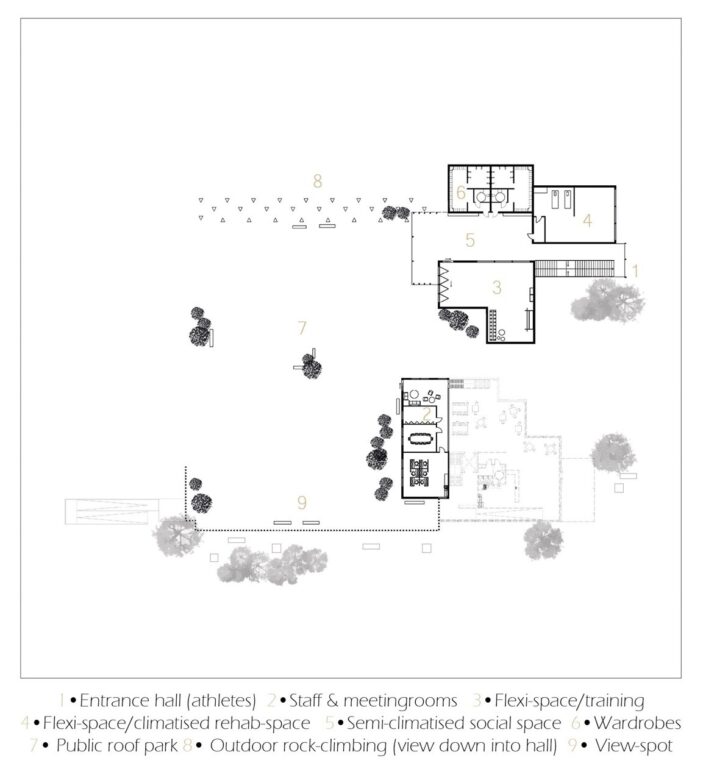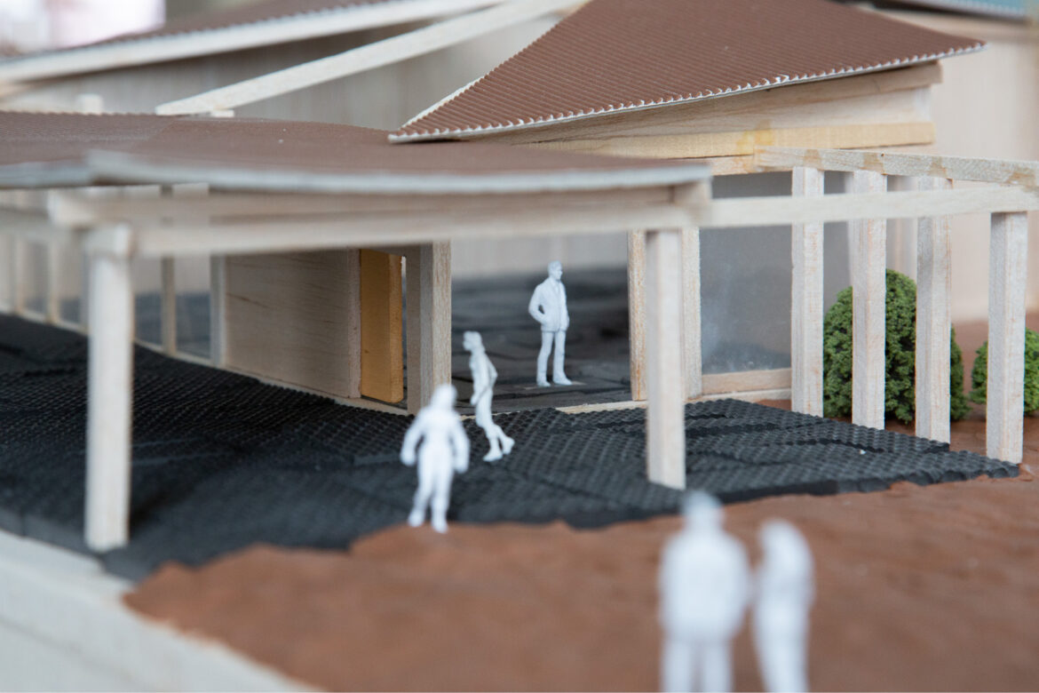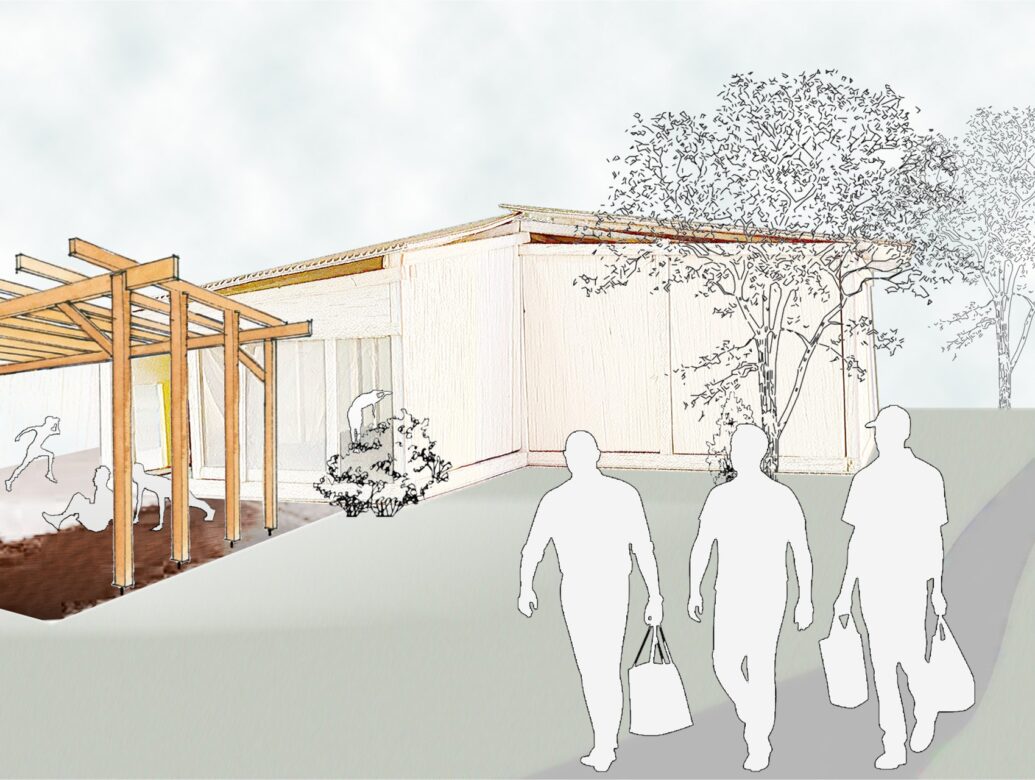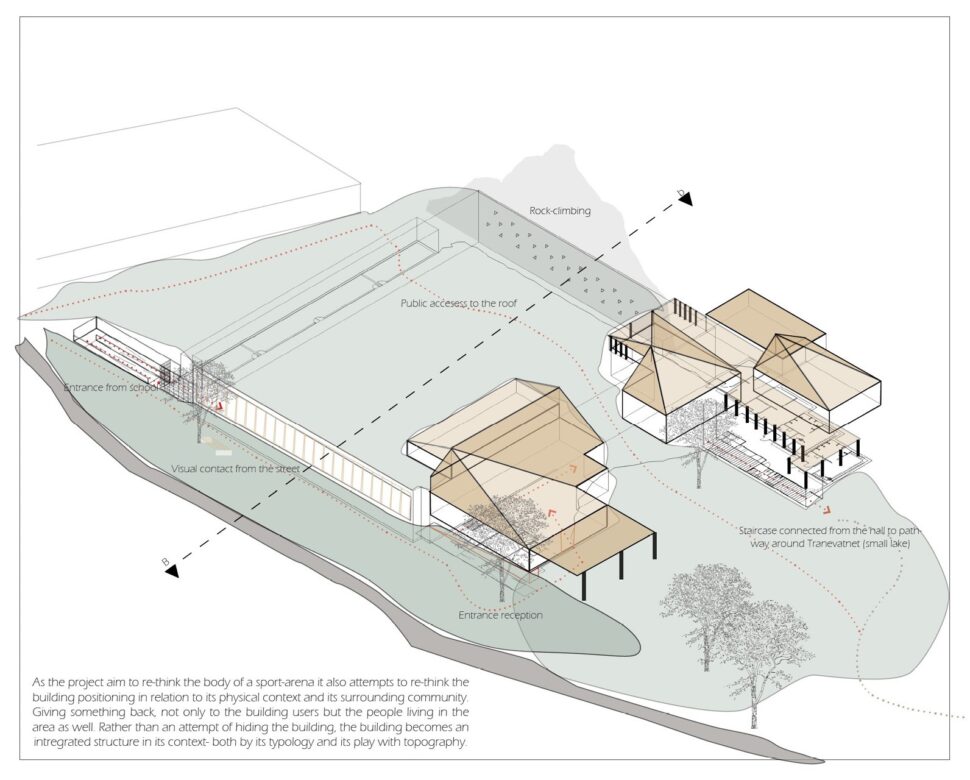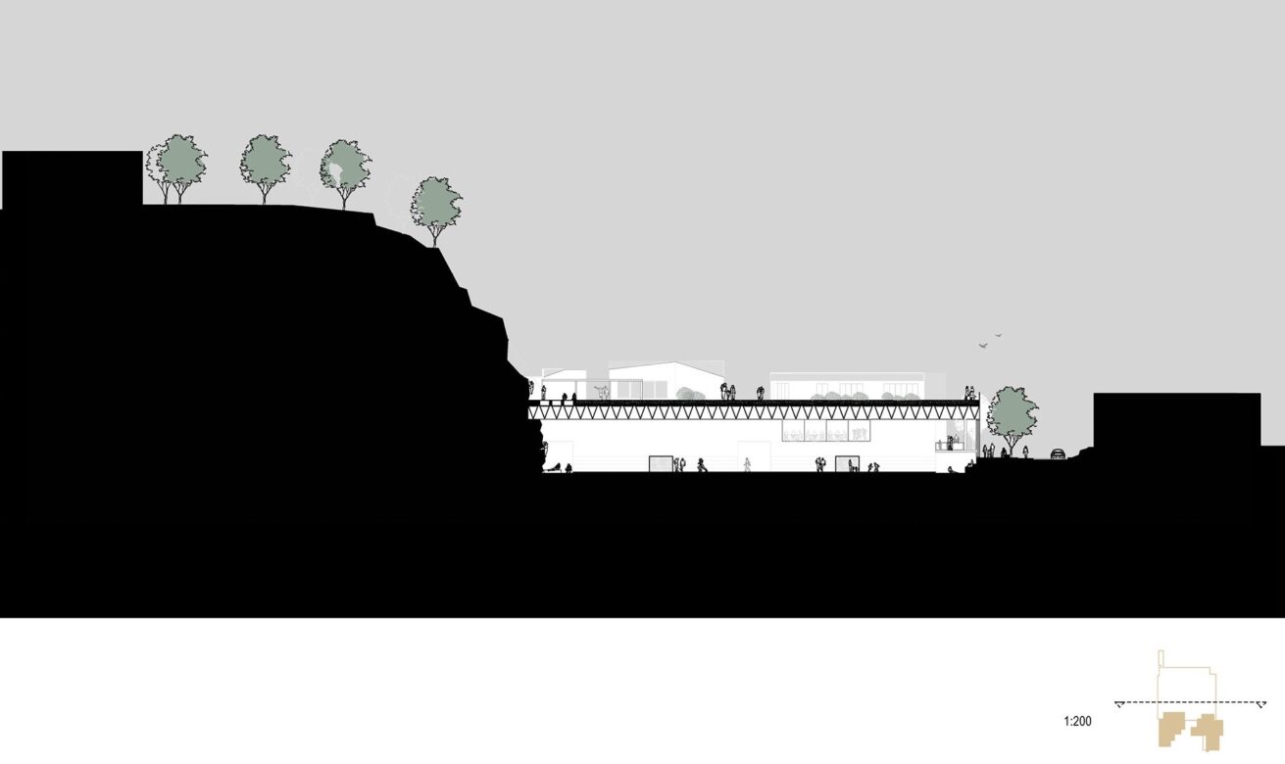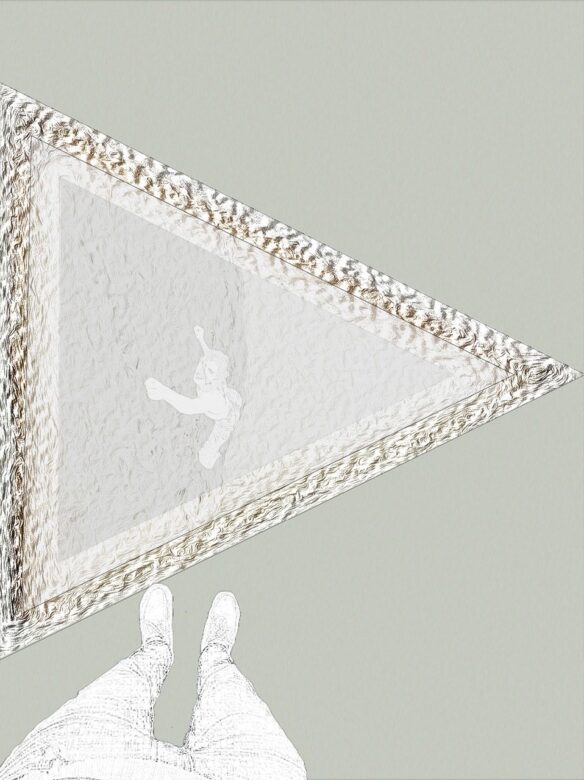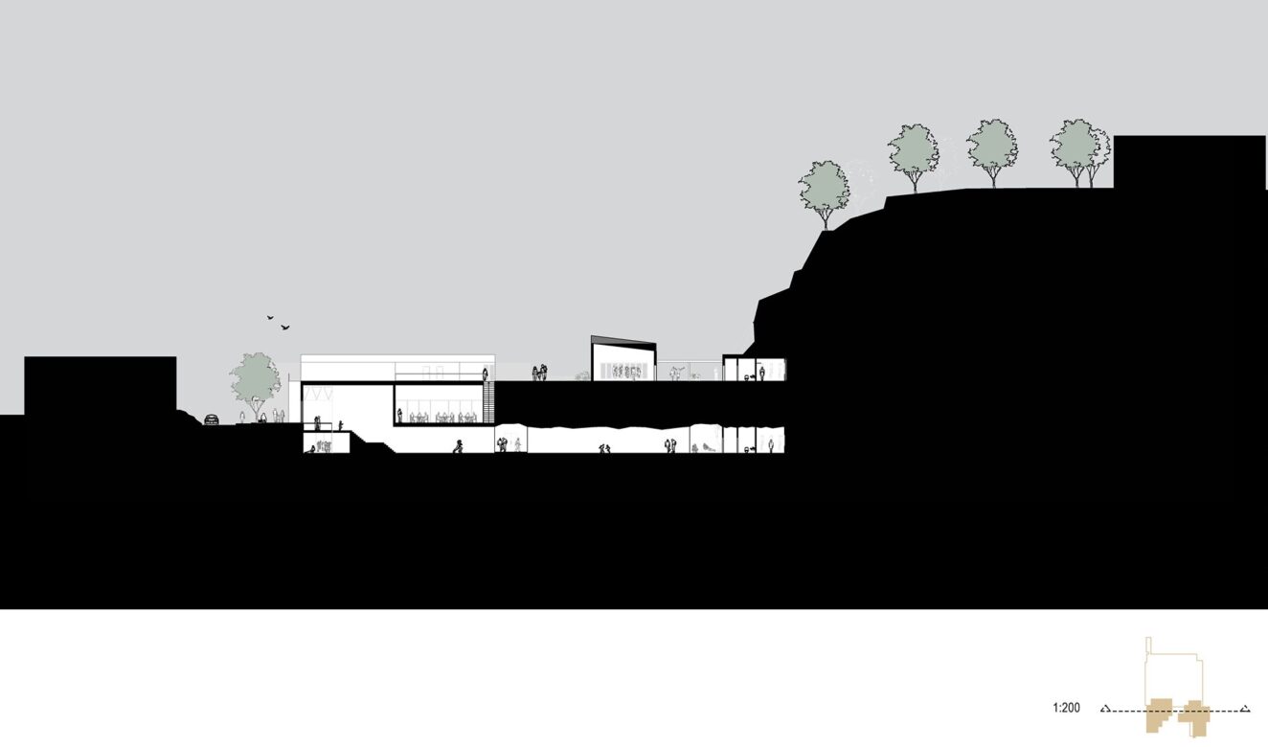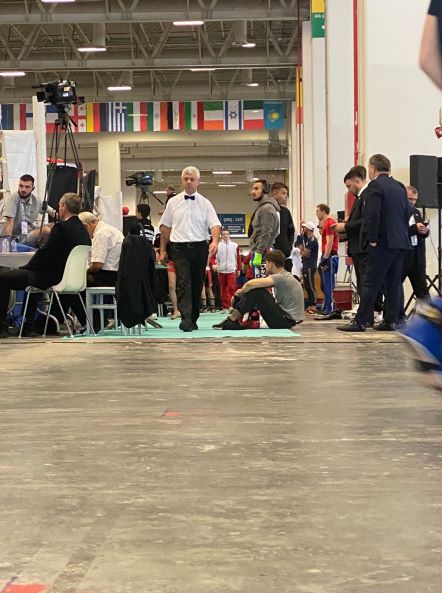
As a professional athlete I would wish that the importance of the space surrounding the competition-floor: the corridor, the wardrobe, toilettes, the reception area, common areas, the warm-up space, other training rooms, staff space, and outdoor space, is re-evaluated. As an architect I set out to do this. I aim to re-think the sport-arena as more than just a one-dimensional space, more than this introvert building with little or no immediate relation to its physical context, to view its inside and outside spaces and its use as a living thing.
I would like to reconsider the role of support spaces quality to give balance to the body of the building by treating them as important as the main space. I reconsider each space within the arena bringing athletes and other users to the center stage instead of just focusing on the audience. This aims to improve the everyday life of athletes within the sport-arena and architecture has a crucial part in this. By introducing poly value architectural elements that actively engage with the users, by starting from the inside-out, and challenging today`s standardizations of spaces within the sport-arena. In order to achieve balance also in its context, I view the out-side in, involving the physical context and the public, with equal importance.
In my investigation I combine personal observation and scientific knowledge and supplement this with interviews of different athletes, coaches, sports managers, psychologists and audience. Tools to communicate existing situation and explore alternative spatial possibilities as 1:1 installations, photography, film, sound, models, illustrations and text, will lay the foundation of further development and design.
To practice the findings and interest retrieved from the process I will use the site of Fana Arena in Slåtthaug, Bergen. I will use the existing program of Fana IL and accommodate its users and needs, with the athletes as the main character. To establish the focus upon the supporting spaces I am keeping the dimensions of the current sport-hall. I propose a design that enhances the experience of a sport-arena as something more than just an institutional building treating the building as a body where all parameters need to cooperate to function as a living thing!
SOUND IN THE SPORTS ARENA
