Diploma 2018: "Grauo 114/5" by Rune A. Nautvik
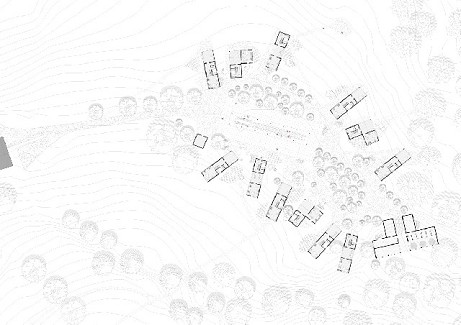

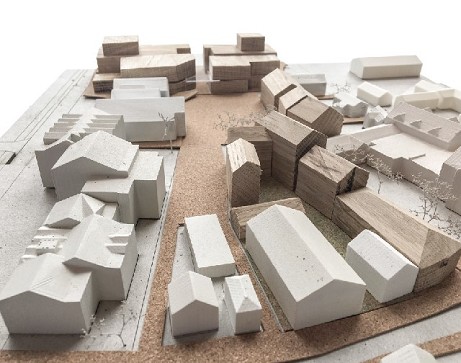
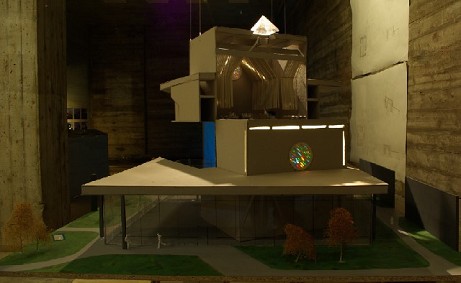
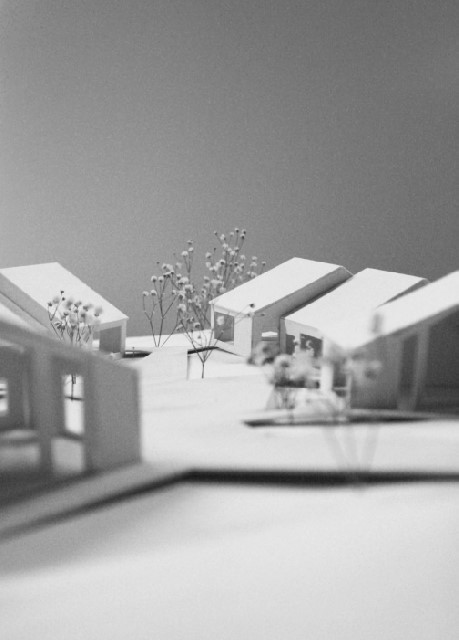
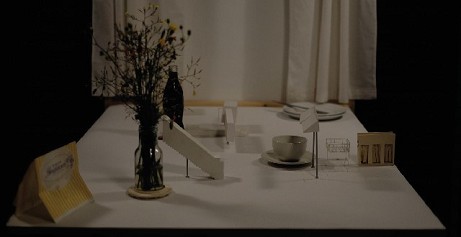
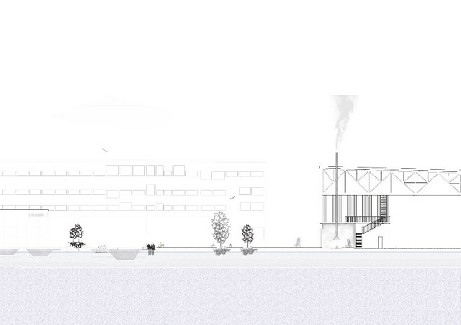
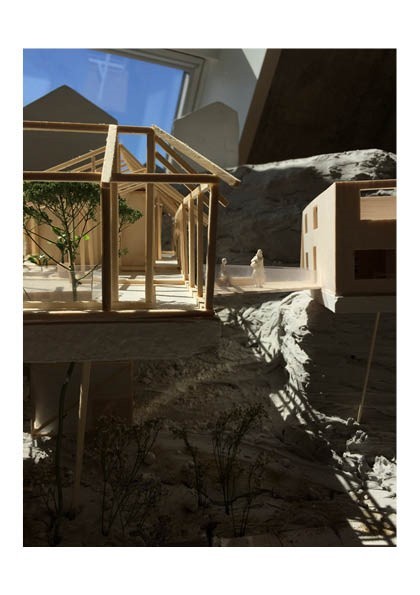
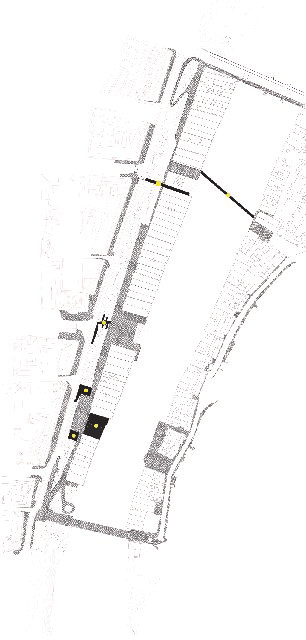
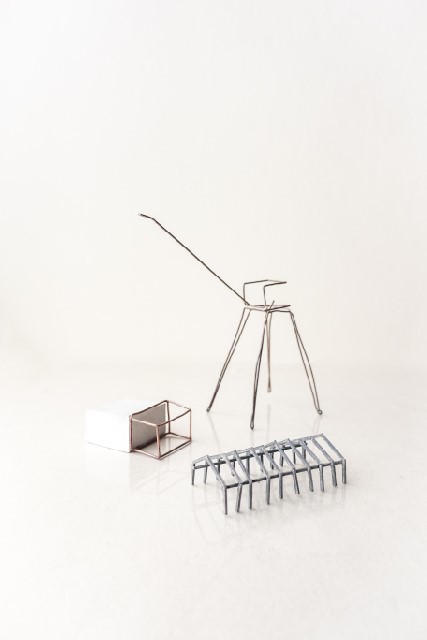
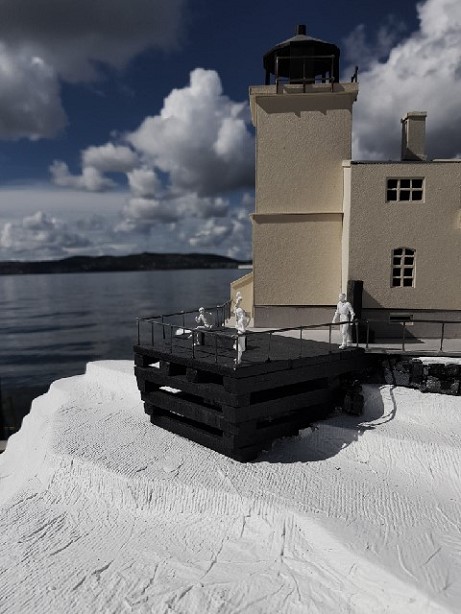
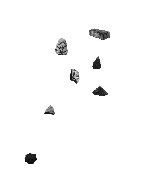
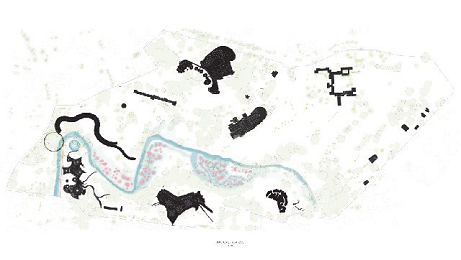
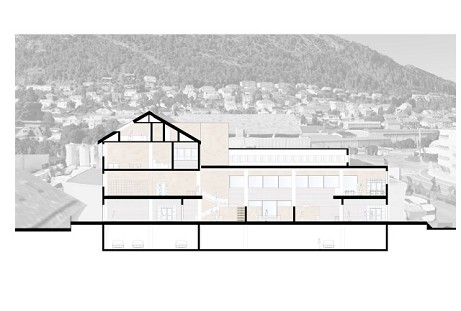
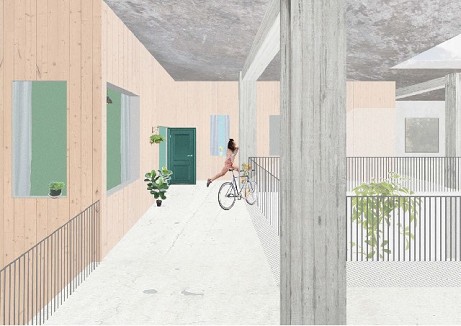
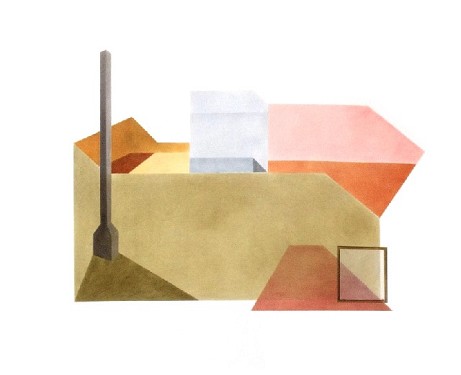
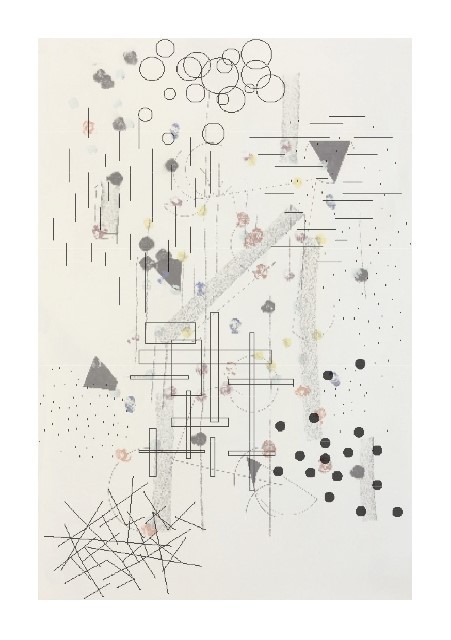

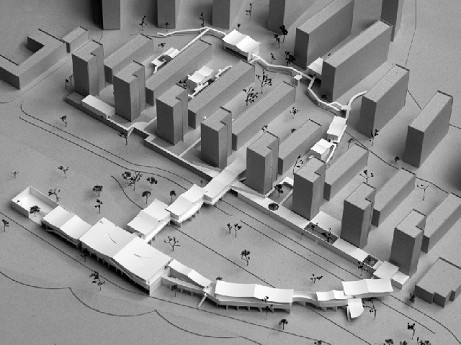
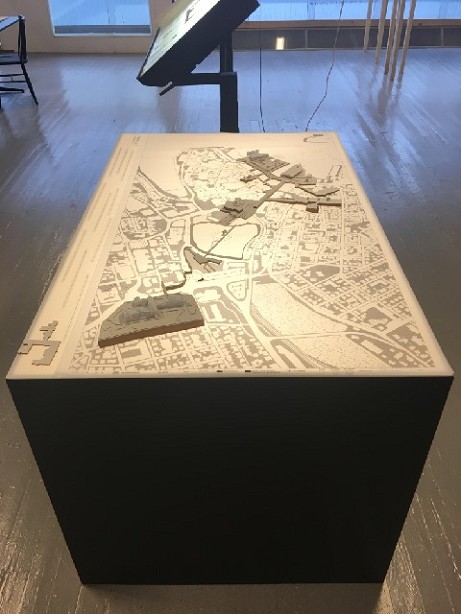
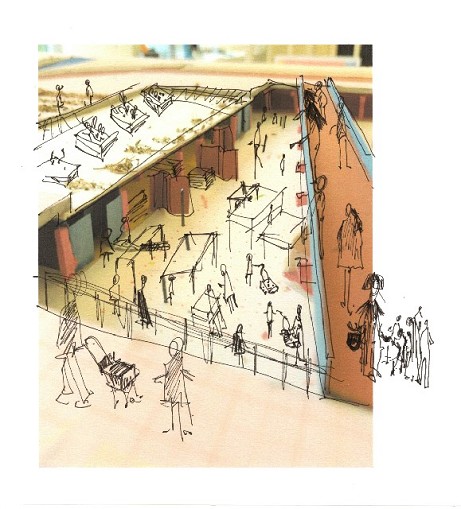
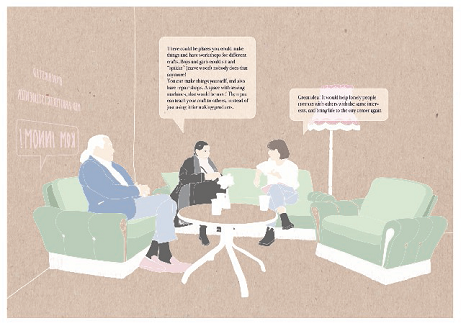
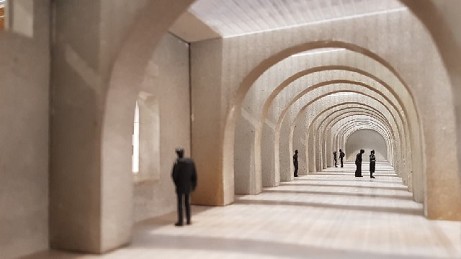
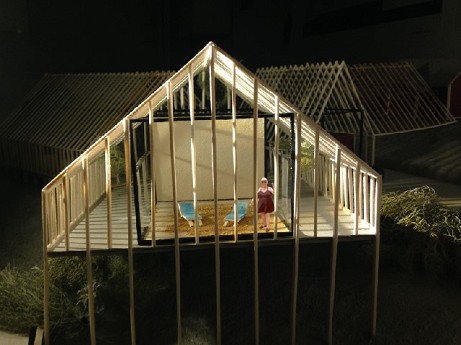
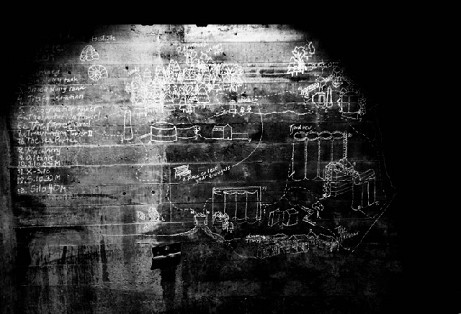
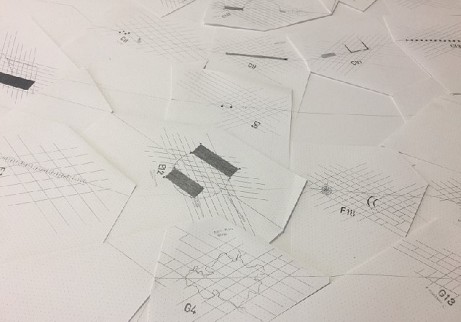

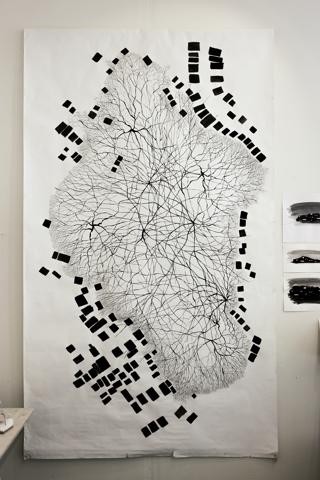
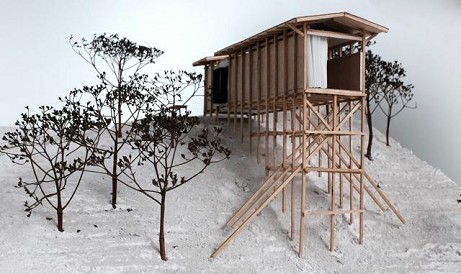
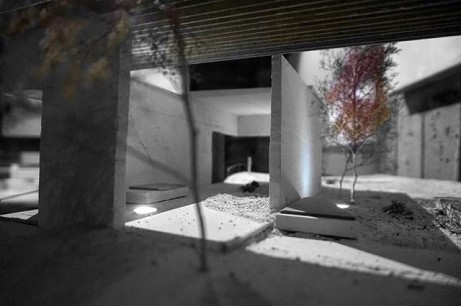
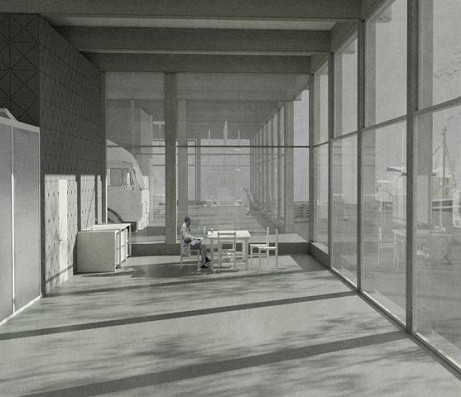
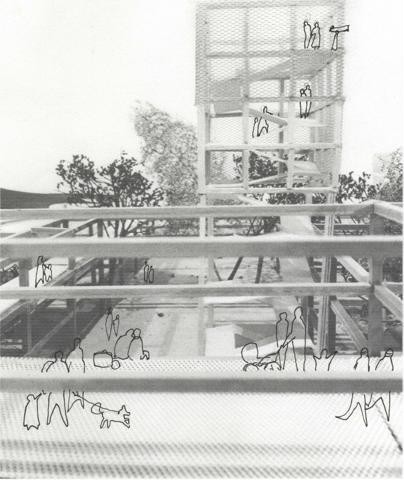

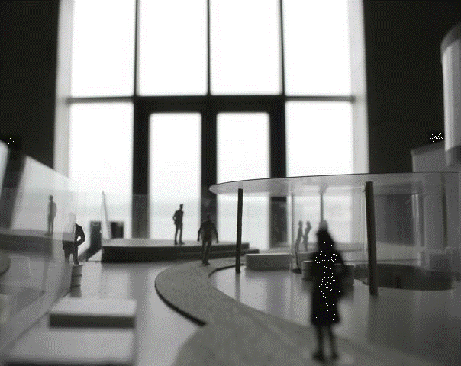




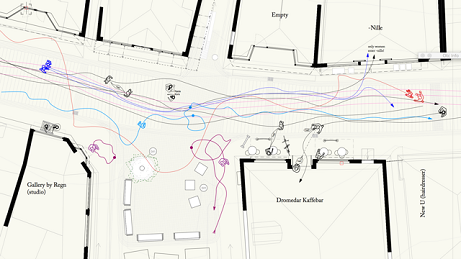
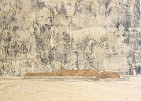
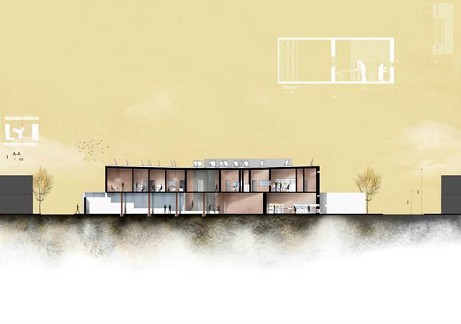
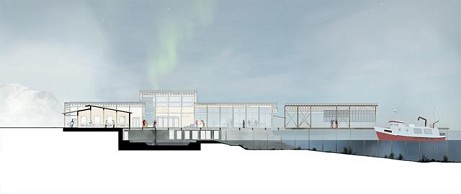

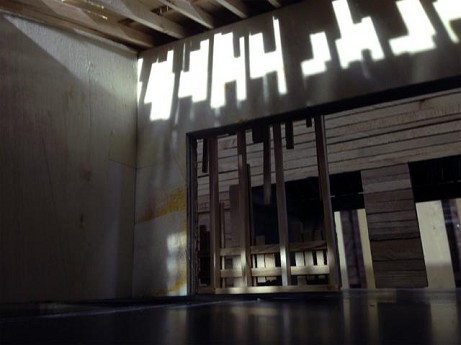

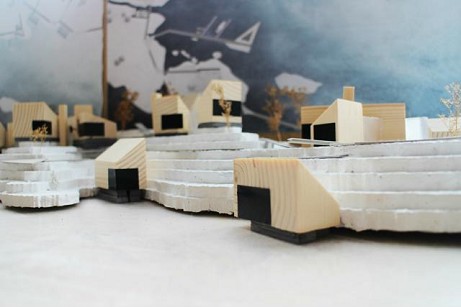
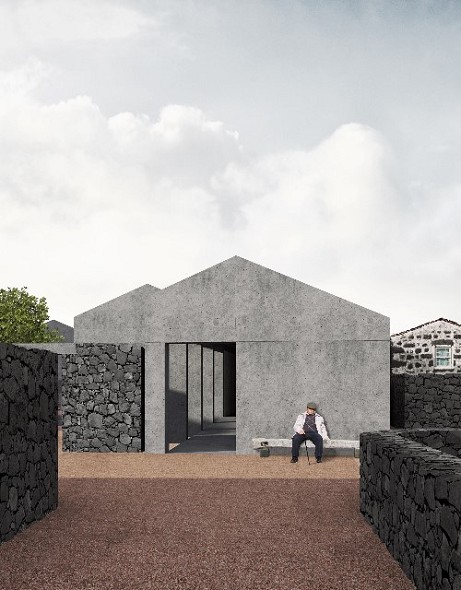
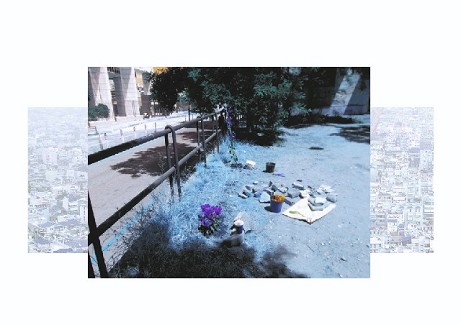
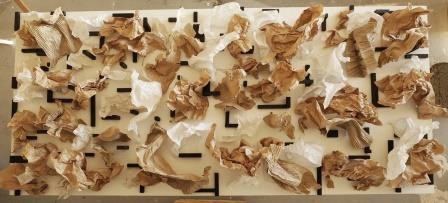

In 2015/16 the 2nd year students at BAS collaborated with students from Slovak University of Technology to build the Duna Birdwaching. The project has been listed by ArchDaily as one of the 35 best student-built work from around the world in 2016.


Strategies to Preserve and Renew a threatened neighborhood in the old city of Beijing
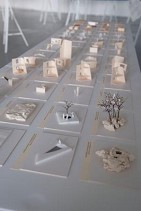
PLAYSCAPES AND MAKERSPACES
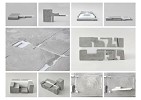
Enhancing public life in the growing interior city of Montreal
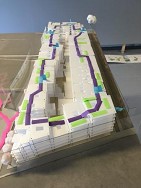
The venerable and the profane in the fields of Raval

Challenging the conditions of drug addicts in Oslo.
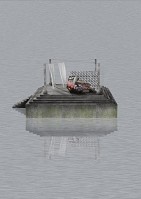
Exploring the Potential of Water and The Dynamics of Change

INTERPRETING THE MATTER OF CONSTANT TRANSITION FOR THE DIFFERENT ACTORS INHABITING LAMPEDUSA (ITALY) AND GATHERING THEIR COMMON NEEDS TOGETHER WITH WHAT THE ISLAND IS LACKING.

A search for spatial opportunities within the archive of Gustav Helland

REAPPROPRIATION OF ABANDONED COMMUNIST COLLECTIVE FARM SETTLEMENTS IN LITHUANIA

Alternative public respites accommodating the needs of the homeless in Skid Row, Los Angeles.

A sequence of unexpected occurrences engaging with locals and new-locals of a shrinking community
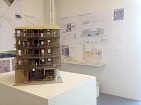
Rethinking the temporary habitat of asylum center in the region of Bergen, Norway.
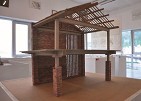
Rural Transformation Under Rapid Urbanization in Yuwotou Village Nansha, Guangzhou City, China

A new wander through Tøyen
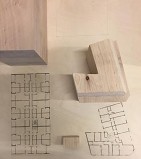
_redefining neighbourhood thresholds by reclaiming community space

I 2022 skal den nye tunellen stå ferdig og erstatte eksisterende Riksvei 5 mellom Kjøsnes og Lunde. Over natten blir da denne veien en sommeråpen sykkel og gangvei. Dette er en av Nord-Europas mest unike landskapssituasjoner som har gode sjanser til å tiltrekke seg store mengder av sykkelturister til Jølster i fremtiden! Se vår visjon for Kjøsnesfjorden

"BRAILA LABORATORY - alternative approaches to peripheries within a shrinking city (B-LAB)" is an interdisciplinary exploration of the conditions of shrinkage and scarcity faced by many of today’s European cities, and particularly exemplified within the port city of Braila, Romania.
an experiment on collective living, Stockholm, Sweden
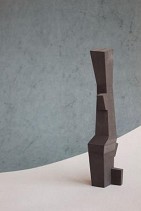
A transformation of literary atmospheres into architecture.
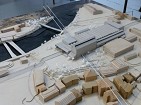
An attempt to reconcile and rethink Odda's industrial and agricultural identities

- To explore, document and transform a selected barn in the region of Hardanger.
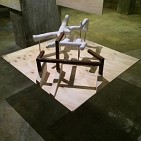
- sequences on an obsolete haven
.jpg)
Territories and states of liminality at Unstad, Lofoten
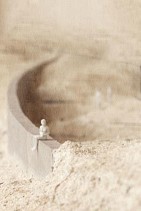
Finding place in the Bergen mountains
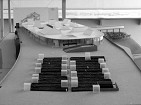
A synthetic market on the roof of a parking garage in the city center of Bergen

-Invigorating local production and identity in small coastal communities
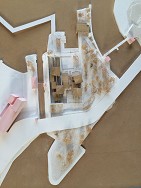
-Insertion of a juvenile detention center as a mediator between institution and public

A social way of life
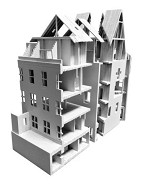
Stage V

- Channeling the energy of Longyearbyen

- proposing a new department at Blakstad Psychiatric Hospital
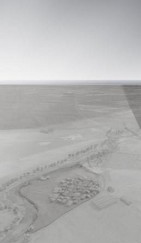
- community in the productive landscape of Jæren

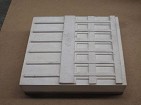
- contemporary non-commodified domsticity

- Interfaces for (re) hacking waste in Hydra, Greece
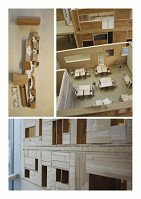
-'What to show to Gagarin if he returns'

Back to the Future
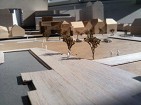

Proposal for a New Public Library in the City Center of Grimstad

Let Wergeland live

a hidden diploma
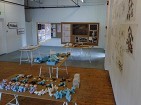
- an intervention in the historic city centre of BergenThe historic area ‘Vågsbunnen’ in the inner city of Bergen has increasingly gained attention from developers as well as cultural
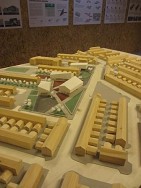
Reclaiming a community from a failed attempt at urban renewal
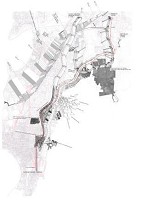
Exploring the mutually reciprocal relationship between a human being and a city
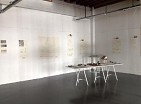
-Continous productive landscapes

introducing waterscapes to encourage encounters, Vikevåg center, Rennesøy

URBAN FARM COLLECTIVE - a REACTION TO ESTATE TYPOLOGY
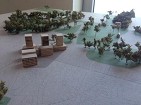
Rethinking the temporary kindergarten

Giving our loved ones a respectful farewell

who cares?

A revival to an existing cemetery located in the heart of Tel Aviv, Israel

Lifting the fences of a container harbour in Bergen, Norway
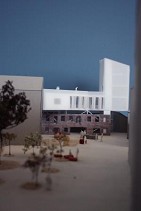
Meeting people, bridging difference and getting along
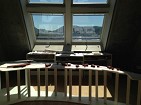
expanding/strengthening the social andspatial structure of Heliopolis

(Open Ceremonial Space)

How the city Bergen meets the sea is constantly changing. Is the water still reachable for the public or is it just a part of the pretty picture?

The potential reuse of abandoned buildings and forgotten landscapes in the county of Hordaland.

RE-USING OFFSHORE INSTALLATIONS
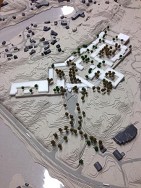
a structure of imprisonment in Arendal

- the West Bank, Palestine
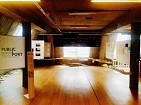
The Cruise Port of Bergen, Norway
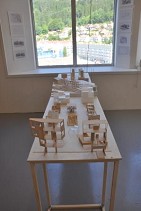
- a home that fits

- negotiating ceremonial spaces at the archipelago of Øygarden, Norway

- UNFOLDING URBAN BLINDSPOTS
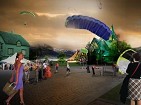

- spatial explorations on ubiquitious dwelling
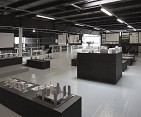
- a prototypical form of living and working spaces

Finding common ground
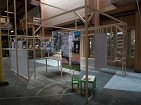
- Reorganising homes for families with small children.
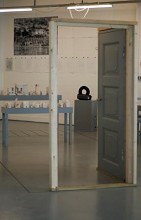
Architectural speculations on a farmhouse in Sognefjorden
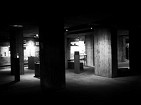
-turning potential into action

Threadworks of House, Home and Landscape

Urban densification strategy in the Stavanger region

A case-study of urbanism, reality and blacksmithing

-Sunnhordland Industrial Research Park
Pensioners in an Urban Setting, Frogner, Oslo

Investigating, repositioning and transforming the obsolete industrial structures of Porsgrunn Mekaniske Verksted
FUTURE RUINS was an exhibition displaying the work of 13 international artists, architects and designers on the theme of Obsolescence and Inoperativity. The event took place in the silo space at Bergen Arkitekthøgskole (BAS) from May 27th-31st, 2013, during Bergen Kommune's Klimauke. Watch this film which shows the work and space.

This is a stop-motion film of the task "Time and Space" from the subject Visual structure. This task is a part of the first training series in the 1.year, and an introduction of visual expressions as rhythm, static expressions, dynamic expression, scale, high / low, long / short. Read more and watch the film.

By Vilde Kjærsdalen, Julian Karlsen, Benjamin Alstrup Velure and Jor Jacobsen. Assignment: To design a compact living area for two people, by re-used materials. Wood materials are mainly leftovers from a building-site at Damsgård in Bergen. Insulation-glass was unsold glass from a glazier. And reused wool from Hillesvåg wool fabric

Av Sondre Urtegård, Christine Hallanger og Vågard Erdahl Nyaas. Klimakammer har hatt som utgangspunkt å prosjektere en tomannsbolig på kaien utenfor Bergen arkitekthøgskole. Oppgaven har vært besvart gjennom tegning og deler av boligen er bygd i 1:1.
by Tove Posselt, Pål Henrik W. Eikås, Aundun H. Hammersland, Henrik M. Mæland An early minimised material palate of wood and canvas, and the sitespecific qualities of the windy quay, little sun/daylight, the constant Bergen rain and a fantastic view of the fjord led us through solutions with larger, fused canvases pulled over a skeleton of wood towards using smaller, triangular, canvasclad modules.

- A climate chamber research project by four architect students at The Bergen School of Architecture – Marius Næss, Trine Stunner, Jan Tore Kristoffersen & Karla Lesley Jaeger. How to build a climate chamber using waste materials, leftovers, wrong-ordered materials and the craftsmanship and ten weeks’ labour of four architect students.

by Per Jansson, Aksel Stave Ervik, Illyrian Belugu, Siri Borten. Assignment: To design a home for two people on the dock outside of BAS. The plot has to be connected to its neighbour in some way.
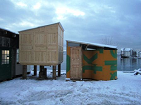
by Sebastian Uthaug, Erling Pedersen, Kristine Knapstad & Sølve N. T. Lauvås. The project: Making a concept for compact living for two persons, on the pier at BAS. Our site was limited to 8 x 3,3 metres. It was the first in a row of eight, stretching along the pier. Hence we had a neighbour on our southside, which we should have a constructive connection with.
5 dagers delkurs i visuell struktur, 1. klasse, FLATE OG ROM med lærer May Elin Bjerck på Realfagsbygget. Tegning med kull og conté på papir. Materialprøver og romvirkninger. Forsmak på juleutstillingen!

How to develop an inner city wasteland?

A new campus in the city of Esfahan, Iran

Amplification and Diversification in the District of Lines

Negotiating freedom of expression and security in the public realm.

A fortress is for taking - Rethinking the future of three abandoned military landscapes in the Bergen region

The flows beneath the Eave - the renovation of the 1st cotton factory