Diploma 2018: "The Brick and the space in between - a transformation of an old factory in Figgjo outside of Sandnes, Rogaland" by Livie Avo Johansen
Tutors: Francesca Torzo (APP), Thomas Wiesner (DAV), Harald Røstvik (Sustainability), Anne Sofe H. Bjelland (TTA)
The space of the abandoned factory in Figgjo, a small hamlet outside of Sandnes, Norway, holds a historical cornerstone and was a part of the foundation of the arousal of the area of Figgjo/Ålgård.
The clay soil under the surface of the city has been of great importance through the history, with the largest deposits on the eastern side along Gandsfjorden. With this deposits the clay industry arose, from those the brick, and with the bricks the factory derived. Sandnes has a broad history related to the brick and pottery industry and it used to be over thirty different companies connected to this craft. Sandnes is in many aspects a product of the material from the soil.
Figgjo too has a significant industry, primarily textile and clothing, as well as the production of mineral products from one of the country’s leading manufacturers of porcelain and stoneware. This production derived in the beginning from the river, Figgjoelva, that runs through the hamlet (providing energy/void (within an industrial landscape)
Proposing a new use for the abandoned factory along with a series of brick interventions along the river connected to the route of the old railroad, relates to the four elements in the process of ceramics - earth, water, air and fire, and intertwines site, program, space and experience. Seeking to express the poetic story of clay, all interventions strives to express a moment in its creation. Already situated within two elements - the river is water, the path is air - the interventions along the path serves as the earth, spaces for bodily experience. The interventions independently relates to each of the four elements in its composition, witch accumulates in the factory - the fire.
The strategy for the space of the factory has been to respect the existing structure and provide a framework for a program for artists in residency. The approach of development proposes a public program of exhibition spaces, communal kitchen, clay workshop and an archive - which are all connected to the (same) material.
In Japanese, ma, is the word for space, place, void and suggests interval. It is best described as a consciousness of place, as a pause in time, an interval or emptiness in space. The space between the edges, the space and time in which we experience life. It is described as being emptiness full of possibilities, like a holder within which things can exist, stand out and have meaning.
The structure and format of industrial buildings provide a spatial generosity. A transformation involves a transformation of a building through adaptation to new use placing the old factory in a liminal space. It is the space in between, the end and beginning.
Where nothing lasts, nothing is finished and nothing is perfect.
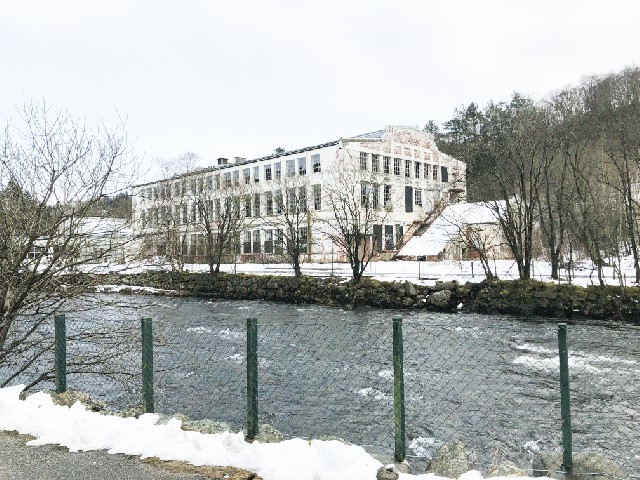
site
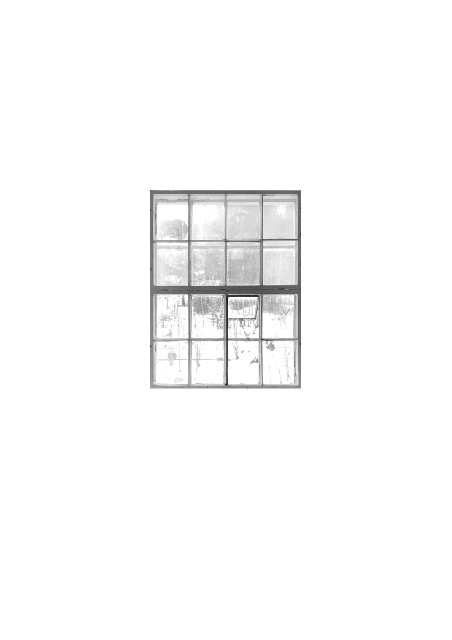
where two separate views coexist. sometimes inside, sometimes outside
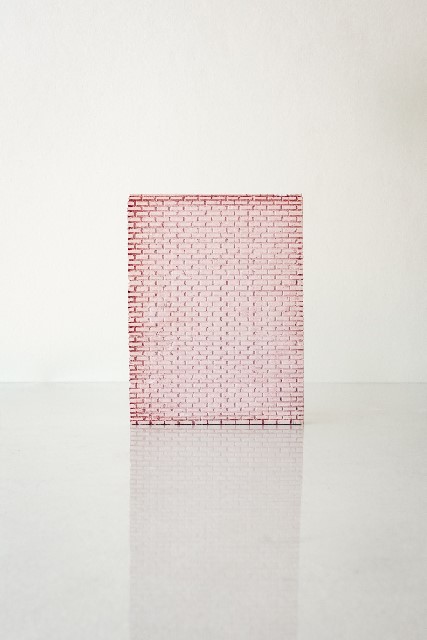
concept model
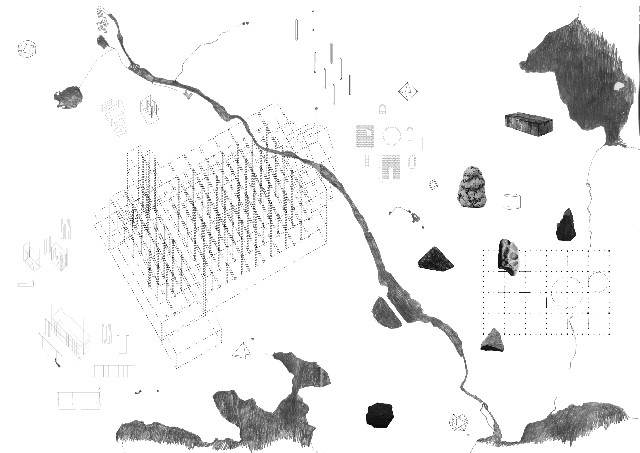
map of stories
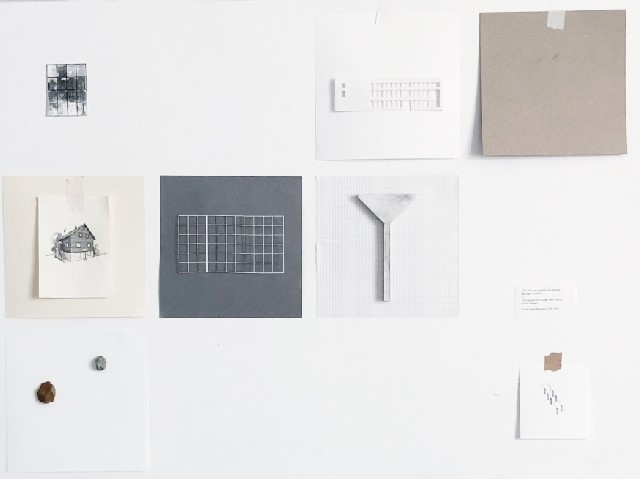
fraction(s) of elements
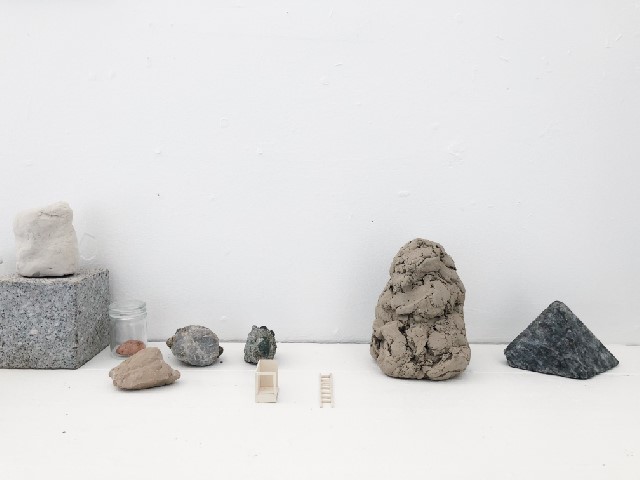
collection of elements
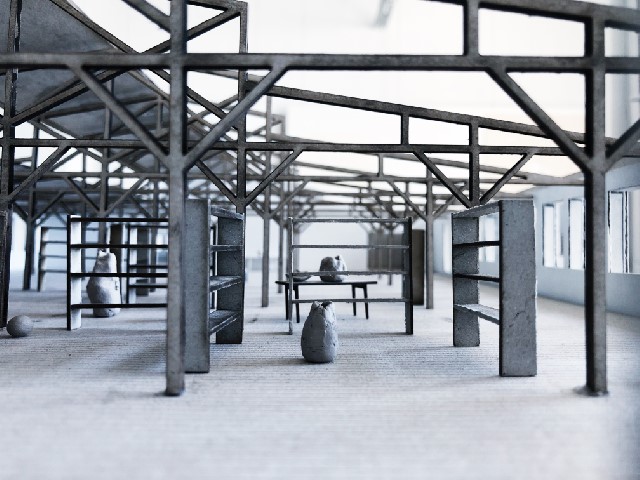
model 1:50
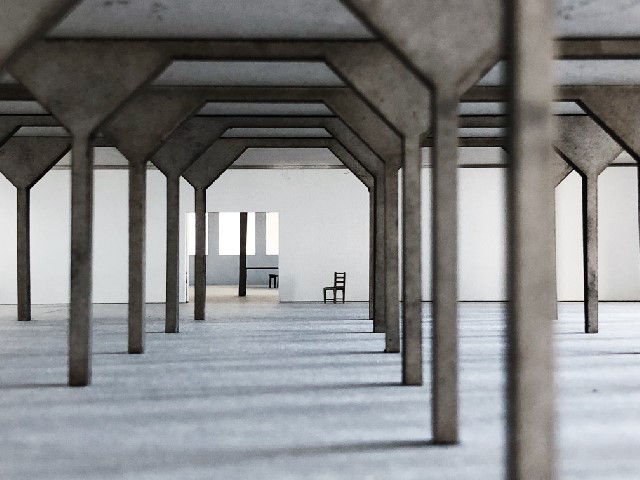
model 1:50
