Diploma 2018: "Cementality - Re-defining a post-industrial landscape" by Niklas S. Alveberg
Tutors: Thomas Wiesner (APP), Eva Kun (DAV), Harald Røstvik (Sustainability), Anne Sofie H. Bjelland (TTA)
Abstract
The industrial revolution changed the way of life throughout Europe from the late 1700s. Machines replaced traditional craftsmanship and mass production was made possible. A large working class emerged, as plants and factories were main actors in many smaller communities. In Norway the industry grew fast during the 1800- and 1900‘s. The plants were traditionally located near the sea, fjords and rivers. The water gave great advantages in terms of transport of goods, and production of energy. In addition to a massive population growth in cities, where most major facilities and ports grew, this resulted also in relatively large industrial plants in low populated areas.
In Slemmestad, the geology (limestone) and the waterfront-location made the fundament for the first and biggest producer and exporter of cement in Norway. This shaped the once agricultural village and its community for a century, until the factory was closed in 1989. Major structural change within business economics and industry led to a surplus of old industrial buildings – not only in Slemmestad, but nationally and internationally. These buildings have solid constructions with a lifetime that far exceeds the use they were intended for. In Norway along rivers and fjords derelict structures stand as relics of a distant past of what used to be central drivers in the local communities.
The starting point for this diploma project was a social science essay written to discuss transformation of post-industrial landscapes from a historical point of view. The re-definition of working-class areas has in many cases resulted in middleclass culturaland consumption meccas. Gentrification and class distinctions have become a central position in these processes. There is a growing attention towards transforming these post-industrial landscapes, yet their value as buildings has been questioned and differ between worthless waste and valuable collective memory. In Slemmestad, the factory became synonymous with the village, that soon got the reputation as the ugly duckling. The significant architecture stood out as landmarks in the beautiful fjord scenery; as the sky-high chimneys and silos could be seen from miles away. Possibly the impression of the ugly was not all about the architecture, but the smoke, the dust and the fact that there was a large, grey, barred area occupying the only access to the sea. Today a big part of the factory has been demolished and one part of the port has been transformed into residential areas and a ferry-line to Oslo is established. Slemmestads transformation has started and politicians and investors are cheering for a future fjord-city here.
In order to understand and see the area in a new way, a method for re-definition was needed. Wunderkammer (a cabinet of curiosity) were originally encyclopaedic collections of objects whose categorical boundaries were, in Renaissance Europe, yet to be defined. Modern terminology would categorize the objects included as belonging to natural history, geology, ethnography, archaeology, religious or historical relics, works of art and antiquities. It was regarded as a microcosm or theatre of the world, and a memory theatre. In this project Wunderkammer has been used as a tool for collecting, sorting and analysing.
The project discusses the value of the programme-overload forced on a society and, further, presents a future for the factory as a public space. It suggests not to fill the empty spaces, yet to use the emptiness it self and see the potential in a different kind of programming. In this way the question lies not in what this place can become, but in what it already is. Thus, in order to give the buildings new identities, without erasing its origin, the project proposes a re-definition of the factory as a garden. A concrete garden. A garden of opposites. By making the barred area accessible to the locals, as a regional common area, the “ugly duckling” can finally take use of its rare qualities and uncover its hidden beauty; unique spatial experiences, unusual architecture and a location that links the woods, the geology, the sea and the town centre all together. Through a new network of pathways across the area, openings and stairs into the building structures, the visitors are led to the treasures, secrets and mysteries of the old factory. Where once stone and cement was processed and transported, now visitors can pass through, explore and experience. The massive empty spaces respond to both memories and atmosphere and offer a frame for the ephemeral. Here life can be lived, here the moment of movement can be sensed, here various phenomena can appear, pass by and disappear. This is a pause. The Concrete Garden is the emptiness full of possibilities, like a promise yet to be fulfilled.
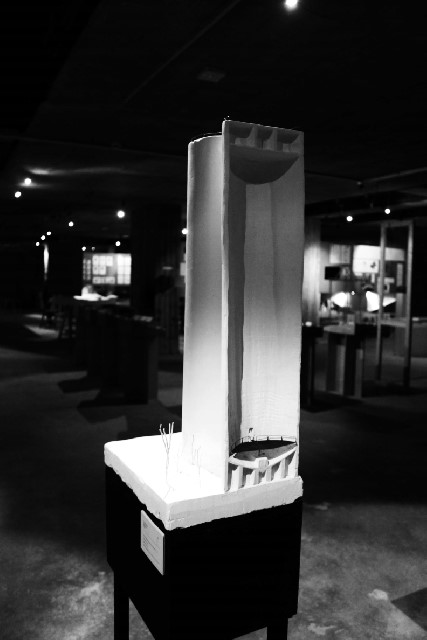
1:200 model
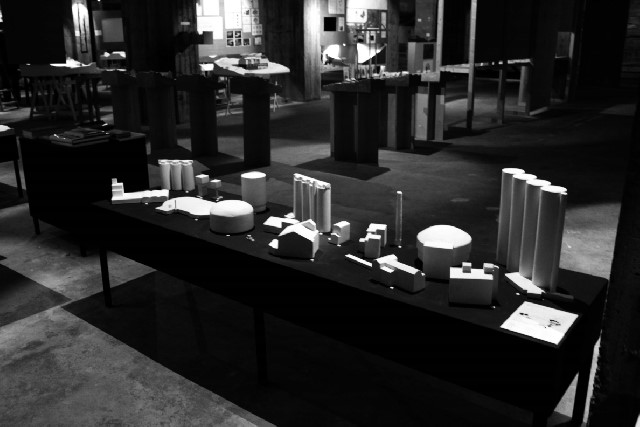
1:200 models


Charcoal drawings
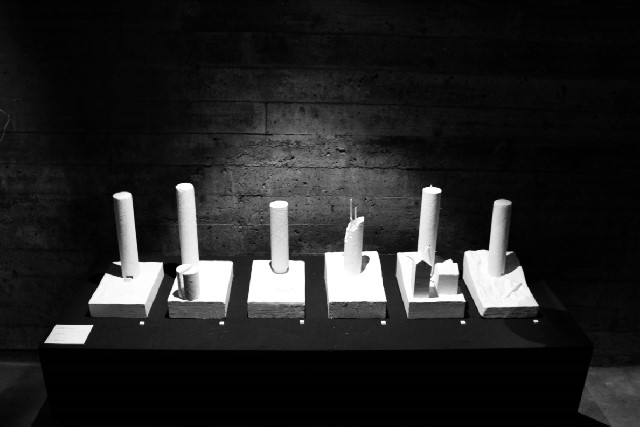
Concept models
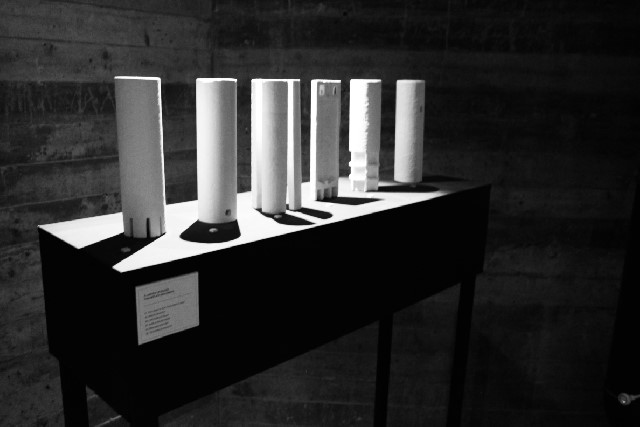
Concept models
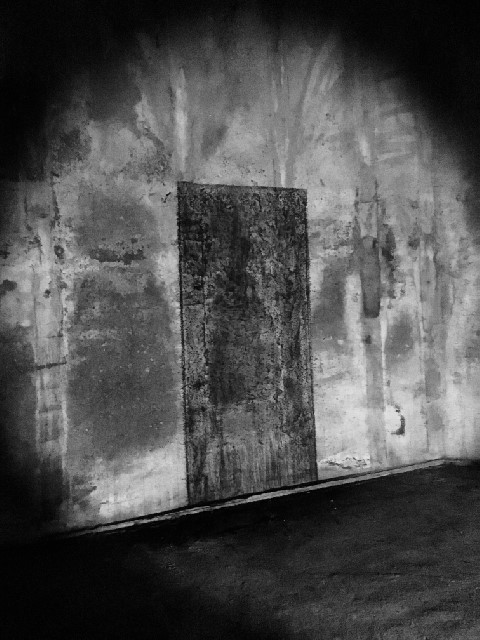
Exhibition 1:1
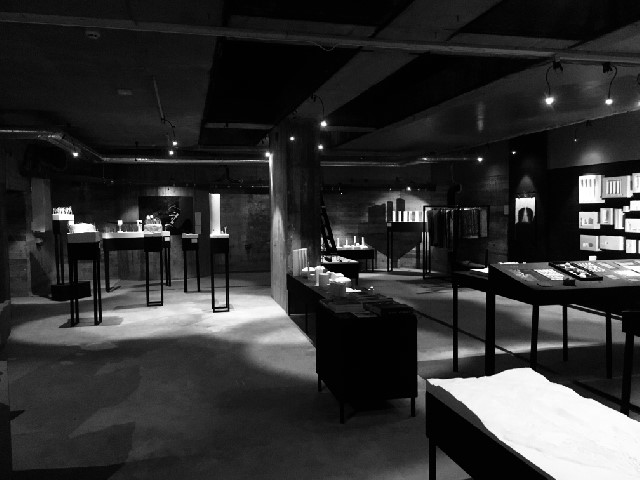
Exhibition

Exhibition
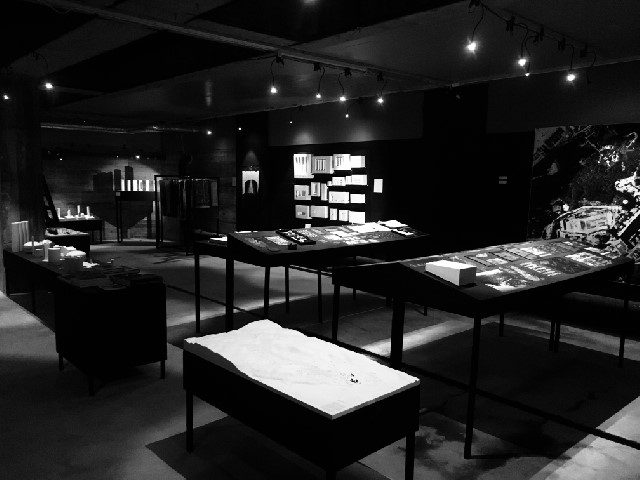
Exhibition
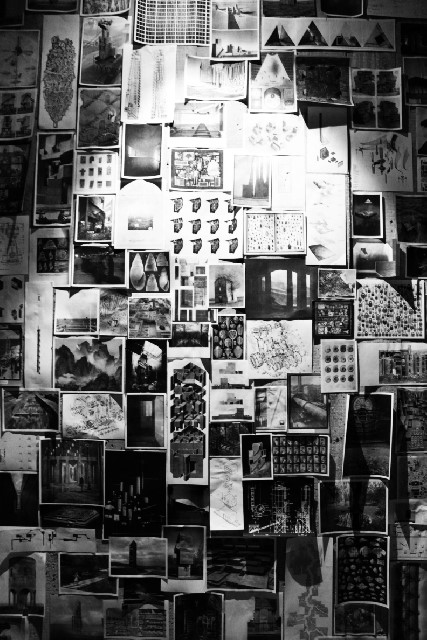
Exhibition
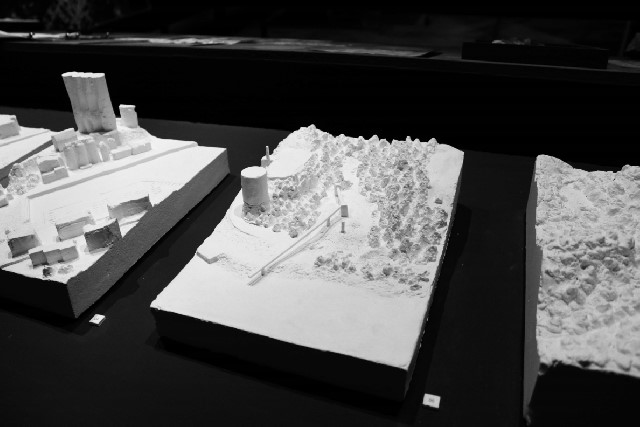
Landscape modells
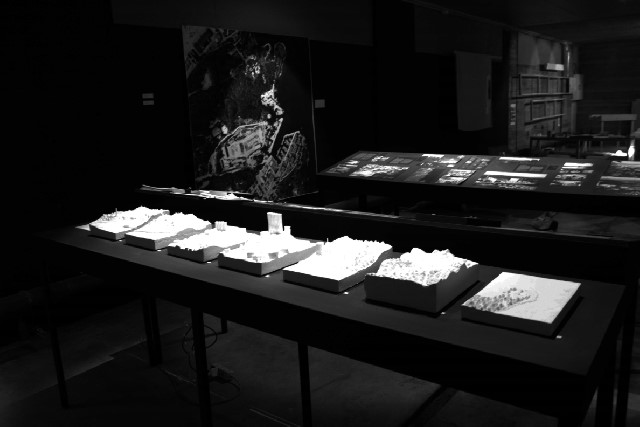
Landscape modells
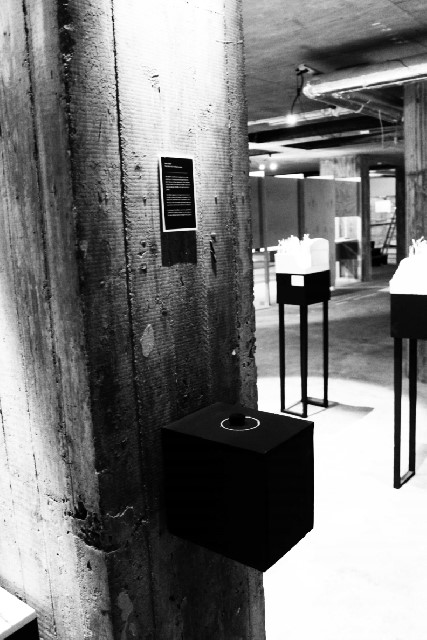
Material strategy
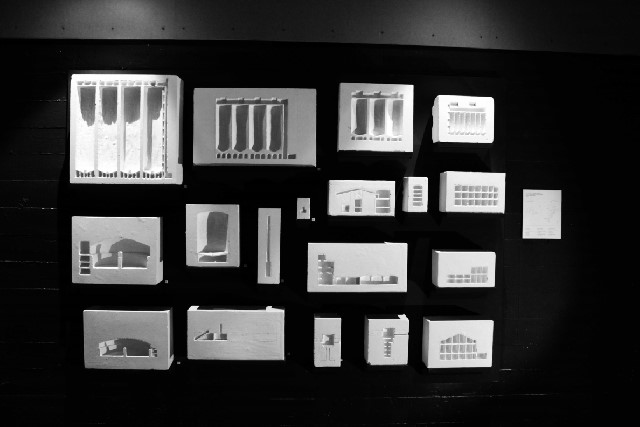
Sections modells
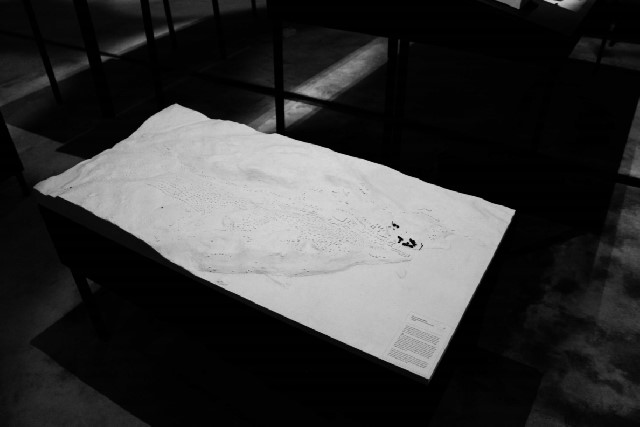
Situation modells
Animation movies:
