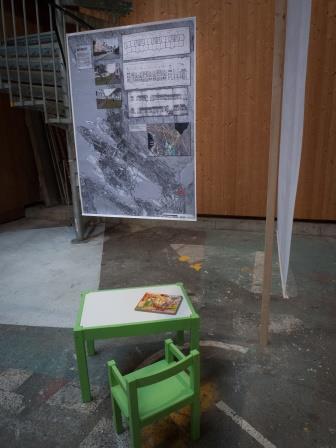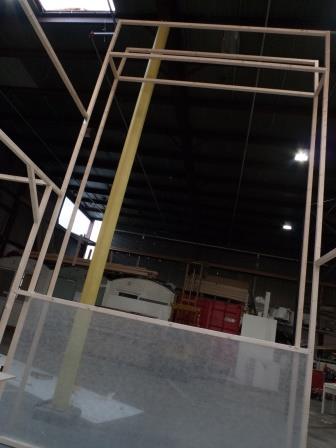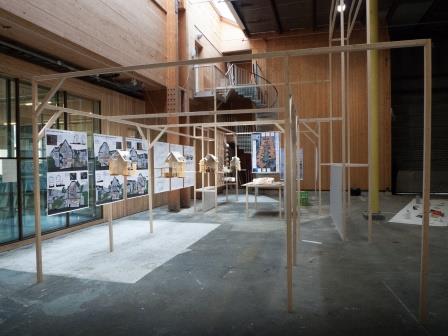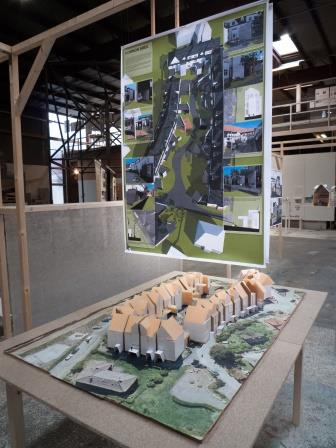Diploma 2013: “Permanent changes for children.” by Martin Isak Jansen
- Reorganising homes for families with small children.
Student: Martin Isak Jansen
Tutors: APP Sixten Rahlff, DAV Eva Kun
When a family gets children, a huge amount of things change. A new daily routine is introduced and the home begins a long process of adapting to the childs development. A place to change diapers is introduced, a new bed for the child, storage for clothes and accessories. And soon, as the child gets more mobile, things must be cleared away. The lower shelfs are for child things, the table has padded corners and every small height, no matter how small, is guarded by wachful eyes. But all these changes are temporary. Things can be moved back, padding gets removed and the special chair for the child is stored away. Nearly all the changes that is done for the child is temporary.
I believe that this temporality in the things that constitutes a home for children gives a limited set of artchitectural experiences. In the diploma project I have made homes that have changed permanently to homes for children. They are formed by the way children move and the size of their bodies.
The project is located in Bergen, Norway, and consists of 25 houses placed in two rows creating an oval common space. They are built in 1921 and all have three floors with an apartment each,as well as loft and basement.
There are three points of action in the project.
First the apartments are rearranged in a new floor structure that gives the apartments the possibility of a more vertical movement. New floors are added in heights that make opportunities to climb, jump and move on the premises of children.
Secondly special care is taken with the transition between the private apartment and the common space outside. New verandas and private outside spaces gets added as extentions to the apartments. And the relation between the inside, windows and outside is carefully adjusted to make good situations that connect the inside and outside. This gives the children the possibility to take part in the world outside the private home by going out and participate or by being spectators.
Thirdly this new transition from private to common outside creates a new and more differentiated outside space. Instead of the existing flat grass field, new corners and spaces, both with and without roof, give a complex selection of spaces to enjoy.
The project is neither safe nor practical, but is filled with situations that are exciting and enjoyable. Both by children and grownups. The homes are not filled with situations especially for children. They are the situations specifically for children.

Barnebord og plansje om stedet prosjektert er på.

Stuevindu i 2,09:1 skala. Altså reskalert for å oppleve stuevinduet som 2åring.

Oversiktsbilde over de seks husene prosjektet inneholder.

Modell og plansje over uteområdet i proskjektet.
