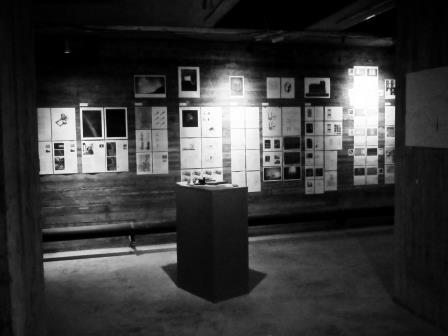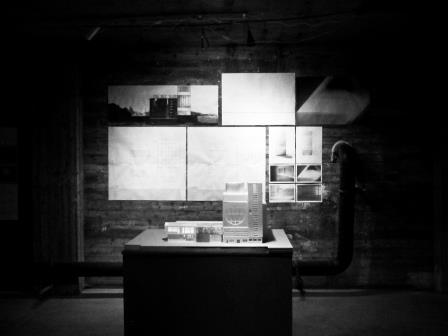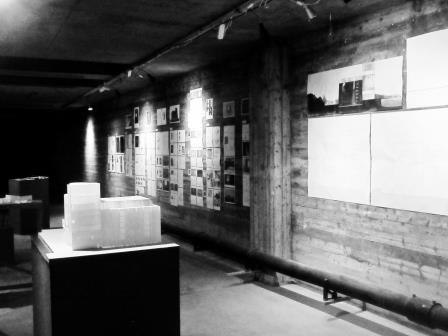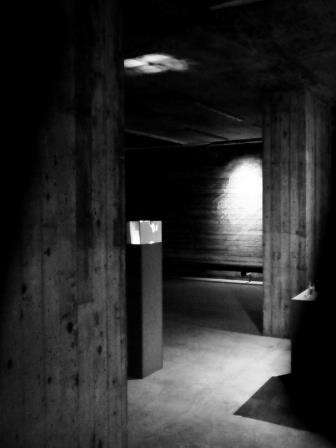Diploma 2013: ““Against the Grain" by Håvard Tveito
-turning potential into action
Student: Håvard Tveito
Tutors: APP Andre Fontes, DAV Thomas Wiesner
The old industrial silo lies there at Stoltzeneset in Sandviken, created as a part machine, part building. The concrete which once covered a system of machinery is now stripped of its functions. The uncovering slowly revealed a set of new potentials, before hidden in its use bound by necessity. Today housing Bergen School of architecture, but the landscape around it is also changing creating new conditions, new life and activities are little by little finding its way into its surroundings.
When the building is removed from its function the space has to be re read and re apropriated.
The project deals with a process of re-appropriation already in motion, when Bergen school of architecture started the transformation of the factory in 1996, it started a process of unveiling.
The Silo is a part a network of re-appropriated industrial buildings in Bergen. Having a independent approach to culture in common. Ranging from the scene and cultural collective Verftet at Nordnes, Bergen Kjøtt and Bontelabo in Skuteviken, to the design studios and offices at Hegreneset in the outer part of Sandviken. The Silo at Stoltzeneset will be closer connected to this network with the proposed lightrail running through Sandviken and act as a counterpoint to the expansion of housing along the sea.
The removal of the machinery in the silo constituted a removal of functions which opened up for a new set of possibilities but also a need for a re reading of the space. The space revealed a enormous and warm acoustic quality with a reverberation time of over 7 seconds. Giving the space a feeling of being a room within a room. The Silo with its unique qualities becomes the generator for a further unveiling of the building. After a series of investigations and exhibitions in the space the organization, BAS-lab, has been established to develop the space as an arena for multidisciplinary work and display.
The Silo space has raised an interest for the building within an international scene of musicians and artists, the interest in the space gives BAS an opportunity to expand their multidisciplinary work which has been an interest of the school. The silo needs a spatial constitution to facilitate both short and long term investigations and display. Interconnecting the school, the artist and the public.
The silo space becomes generator for a the further unveiling of the structure. Looking at the building as an orchestra the project is arranged in three parts: The Plaza, the Tower and the Silo cathedral.
All photos: Håvard Tveito

Diplom-prosjektet omhandler Bygget som huser Bergen arkitekthøgskole. Diplomen vises i silokjelleren som er starten for konsert og visningsrommet i prosjektet.
Bildet viser inngangen til utstillingen samt trapp til tilhørende sjakt. Sjakten inneholder projeksjon av lyd tatt opp sammen med en gruppe musikere i siloen. Opptakene ble gjort under de tidlige undersøkelsene av silokjelleren.
Bildet viser også en håndtegning av Bygget direkte på siloveggen. Samt begynnelsen av visningen av modellene og de grafiske arbeidene.

Bilde av landskapsmodell samt grafiske arbeider. Studiene er arrangert etter skala.

Hovedmodell samt snitt og plan

Hovedmodell samt grafiske arbeid.

Undersøkende snittmodell av silosjaktene. Lyssatt gipsmodell som diskuterer hvordan de skulpturelle kvalitetene i betongsiloen kan utvikles i forhold til lys og akustikk.
