Diploma 2014: "La Wergeland Leve" by Viktor Svantesson
Let Wergeland live
Wergeland, Bergen, is about to undergo big changes and the debate is about either preserving or transforming. In my view both those actions are ‘killing’ the area. Instead the area should evolve.
Bergen is expected to grow from 263.726 people today into 338.891 people in 2040.
This process lead to that a lot of big housing projects are being built,
One of these projects is about to happen in Wergeland, Bergen. The municipality have set a plan where 16 houses in Wergeland will have to be tear down to enable a large apartment block development to be built instead. This will not only remove 3 heritage-worthy buildings but also completely change the identity of Wergeland which is situated on the old city border. Right between the urban and suburban part of Bergen.
The project look into what some people living in the area today think about their neighbourhoods future and if the densification of the area could be done in another way.
Based on the location of the site and it’s closeness to Bybanen there is a need for densification, but that doesn’t have to mean that 16 families will have to lose something they might have invested a lot of time and money on. The even bigger loss lies in the emotional value the houses represent to those people though.
The aim for the project changed after meeting the inhabitants of the area and instead of having hopes of maybe be able to use some of the old to do something new the focus changed into trying to save all buildings in the area.
To do this new building typologies are introduce into the area. This is to incorporate a higher diversity in what type of inhabitants that can afford to live in the area and also to increase the number of people living in the area. With a larger mix of living situations people can be born, move to their first apartment, move to a bigger apartment and then maybe moving back into a villa type building all within the same area.
To show how this could be done two different approaches to how the area could be developed are shown with two different buildings.
With the knowledge of what local people could agree on letting happen in the area today I a lso show what else could be built today and how that can be the start of the process that will let Wergeland evolve over time to be almost exactly as dense as the current plan without having to remove any of the current buildings.
Let Wergeland Live.
All photos: Viktor Svantesson
.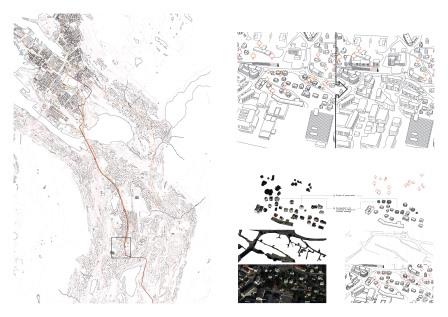
Show the overall view of the site, the orange line show the old city tram which used to turn in Wergeland. Because of that Wergeland can be seen as situated on top of the ”city border” where the urban meet the suburban. With the new city light rail the urban part of the city is growing and there for the municipality have decided to set in action a new plan where 16 family houses will have to make room for new apartment buildings. Within those 16 houses there are 3 heritage worthy buildings
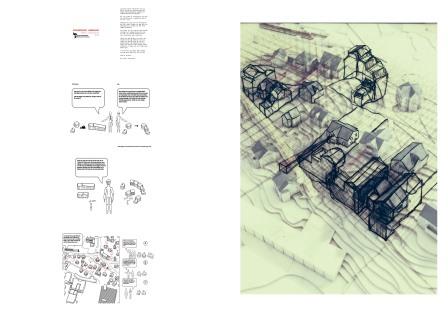
My approach to the site started with that I interviewed several people living in the area and after each interview I did a sketch summarising their opinion and later i based my proposals on information from the sketches.
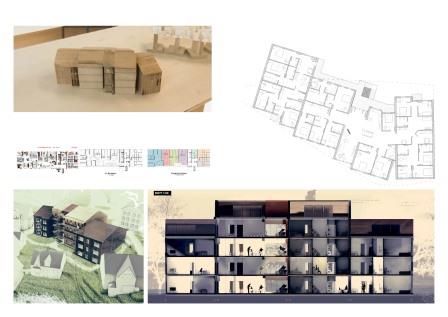
The first building is a attempt at using the reference project ”co-residence” in a way which suites the surrounding area and at the same time shield the overall site from the very noisy road.
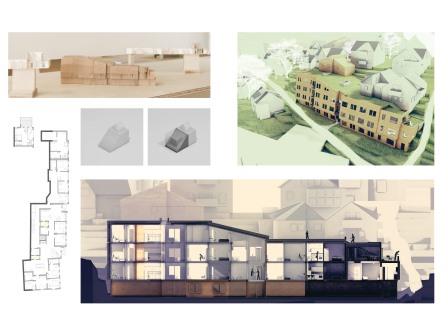
Building two is a more radical approach to densifying the area where the landscape could be used in a way where buildings could be added without removing peoples current plots.
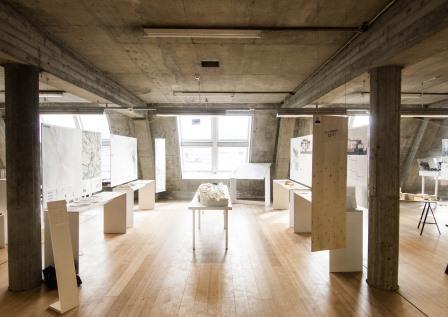
the exhibition
