Diploma 2013: "Repossessing the obsolete" by Anna Andrea Vik Aniksdal
Investigating, repositioning and transforming the obsolete industrial structures of Porsgrunn Mekaniske Verksted
Place: Porsgrunn
Student: Anna Andrea Vik Aniksdal
Tutors:Teacher APP Andre Fontes, Teacher DAV Professor Thomas Wiesner
Introduction: At the end of the Frierfjord, a couple of hours driving from Oslo, lies Grenland, Norways most industrialized area. In the midst flows the river, starting as lakes and canals trough the dark woods of Telemark before reaching the city of Porsgrunn and its estuary. This river and its heavy current has enabled industries such as timber fleeting, ice export, sailboating, shipping and petrol technology.
It has been Grenlands connection to the world. Today, however, most of the factories along the river have fallen into disuse, and the remaining industrial activity is shortly coming to an end. In Porsgrunn the globalization process and post-industrial era has left most local industry redundant, and evoked a shift in economy and ambition. Cities in similar situations nationwide are now attempting to reposition themselves, with Richard Floridas disputed “creative class” theory as their guidebook, aiming to become “creative” and revitalized communities.Porsgrunn municipality position itself as a cultural town with education and innovation as its driving force, with the heavy rooted metal and fertilizer industry at Herøya as a safe backdrop. In a short time the new cultural house will open as the last in a series of attempts to revitalize the upper city center. A building that has created major debates locally, coherent with the national debate on the very subject of the “culture house fever”. Porsgrunn has an active cultural industry, with the largest theater festival in Norway each summer, in addition to several active and professionally run theater, music and dance groups. It has a culture of independent theatre and non institutionalized performing art, with Grenland Friteater, Norways oldest independent theater group, as the main catalyst. This extensive local cultural production has not changed the fact that the recently erected culturehouse will be a space for display only, and not a space for creation, implicating that the hours of cultural activity in front of an audience is the only part relevant in the process of revitalization and thus turning creativity into a commodity rather than facilitating something that can grow. As a response to this, a redundant industrial area in Porsgrunn is suggested as a space for unlimited production emphasizing all parts of the creative process, from the writing to the reading, rehearsing, and constructing. It is a project for the everyday activity, emphasizing the vitality this creates rather than the display of it.
The project:
As an introduction to the area and the current state of affairs, the project starts with a phase of mapping and investigation of empty structures along the river. A selection of these have been connected through an introduced pathway, creating a chain of movement and informal activities along it`s banks. Among the four structures most suitable for repossessing, Porsgrunn MekaniskeVerksted with its massive cranes and enormous dry dock became the area of detailed investigation .Its structures have been altered, added to and subtracted from since its origin in the 1800s, both due to technical improvements and massive sabotage and allied bombing during the second world war. The strange, large brick structures marked by these passing events now lead a peaceful and informal existence, functioning mostly as a storage space for boats, with some ludic and sporadic artist studios.This area is in the diploma considered a laboratory, a space to experiment with the possibilities of the redundant structures along the river. With the new culture house in place, there now is a surplus of spaces for the finished and fixed. As a response to this, the former yard of Porsgrunn Mekaniske Verksted is proposed to be transformed into an larger, flexible and dynamic space for various cultural production. The transformation process boldly re-uses many of the grandiose spaces with attentive care, including the vital mechanical components with the ambition to create multitude of spaces for the unfinished, the changing and the rough. Most of the suggested interventions are made in close coherence with the old structures and can not exist without the body of the former workshop.
Before its suggested transformation, the area contains the following elements:
The factory:
Three large connected halls. Two office buildings. One workshop. Underground wardrobe facilities. Undergrund machine room. Five indoor cranes with capacities of 6 -20 tons.
The outdoor area:
Large asphalt areas. One 50 meter tall crane with a capacity of 60 tons and a two story base. Two shipping cranes on rails with capacities of 8 and 25 tons. One 20 meter tall crane with 75 tons capacity.A 150 meter long dry dock.
In total the outdoor area is approximately 22 000 m2 and the indoor area 3400 m2. An area of 13 000 m2 of these have been included in the transformation.The project exists in careful interplay between the old and new architectural layers
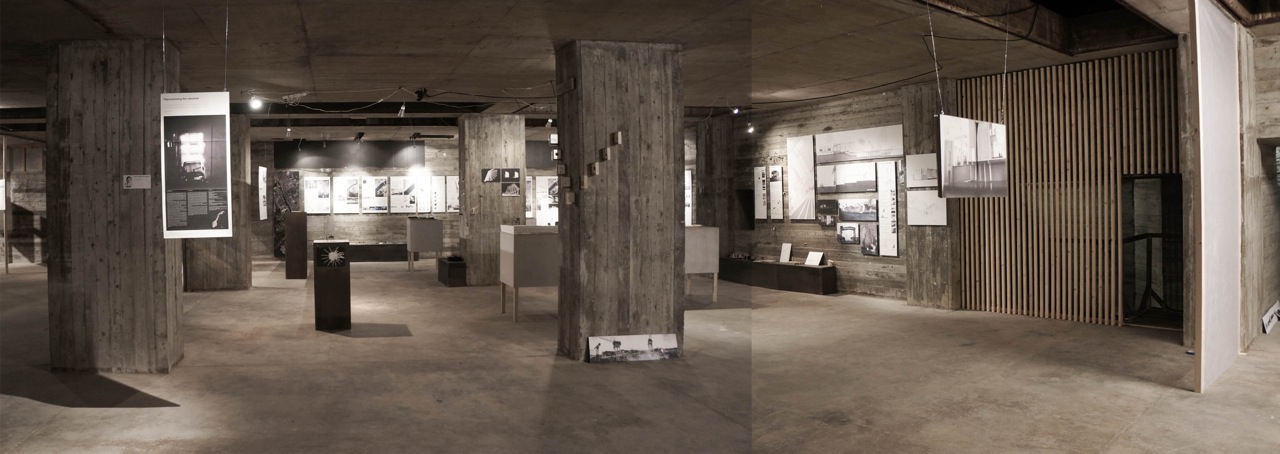
An overview of the exhibition area, with introduction text to the left. The narrative follows the space clockwise, ending with a projected movie behind the 1:1 wooden wall.
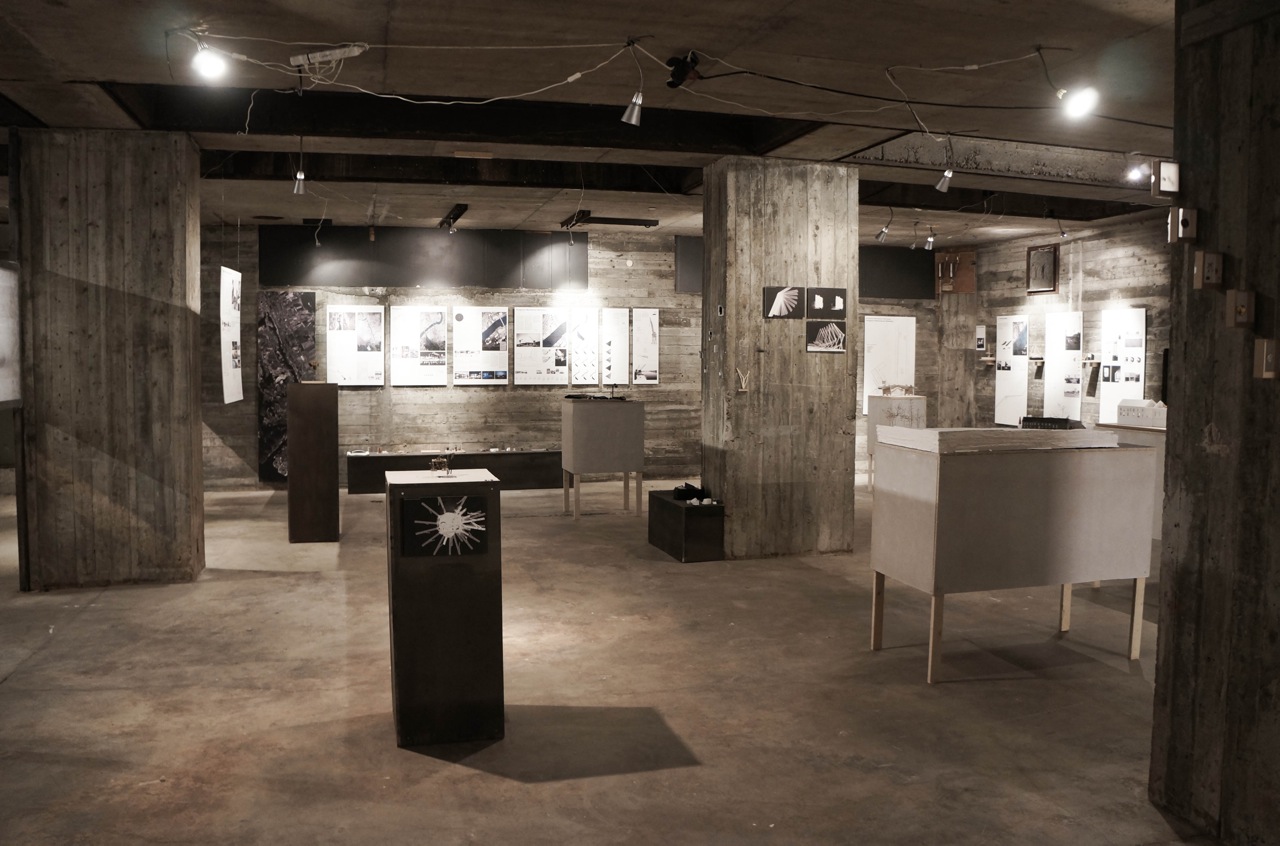
The exhibition starts with an installation with the inner clockwork of an old mechanical watch, drawing a circle with charcoal each hour. Small installations with clockwork follow through the entire exhibition, which was a continuous DAV project through the entire diploma process.
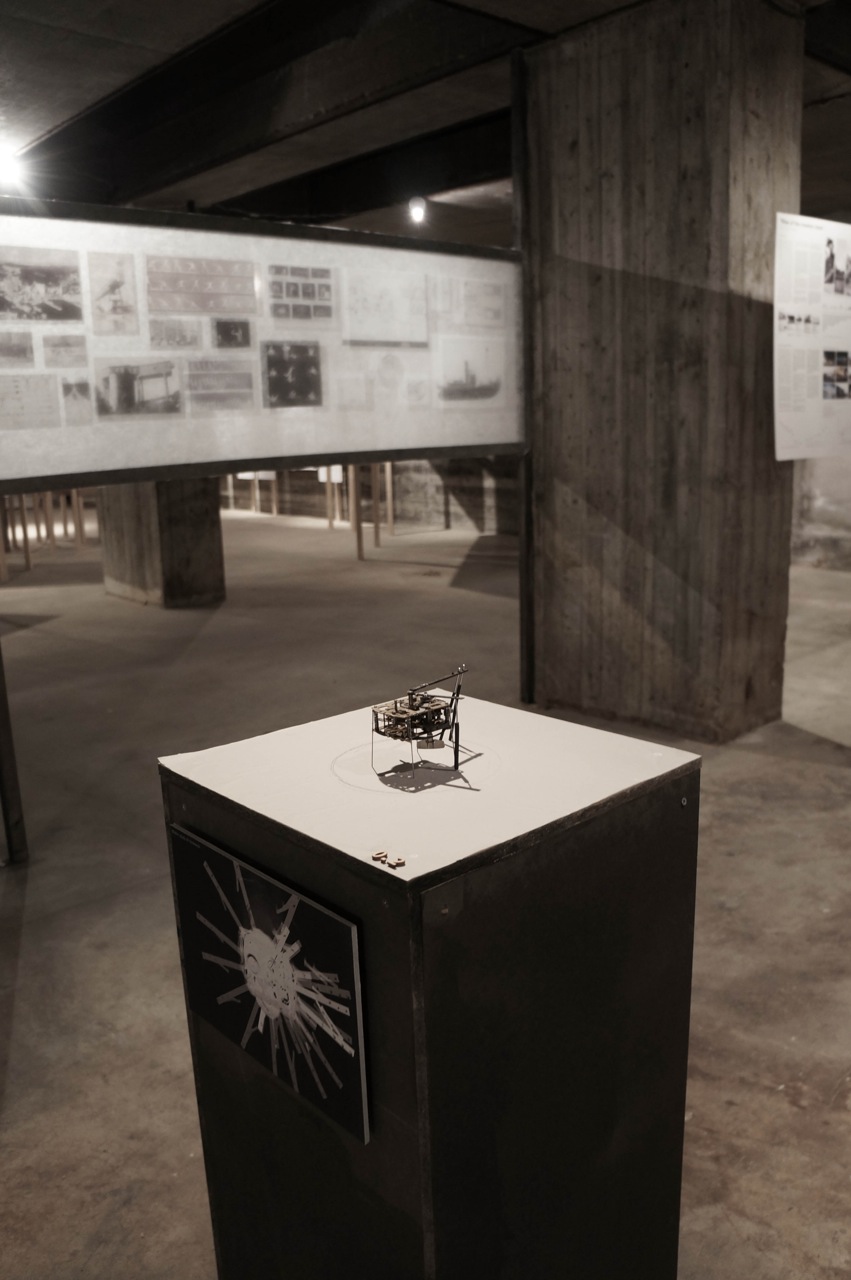
Closeup of the first mechanical installation with the translucent wall of impressions behind.
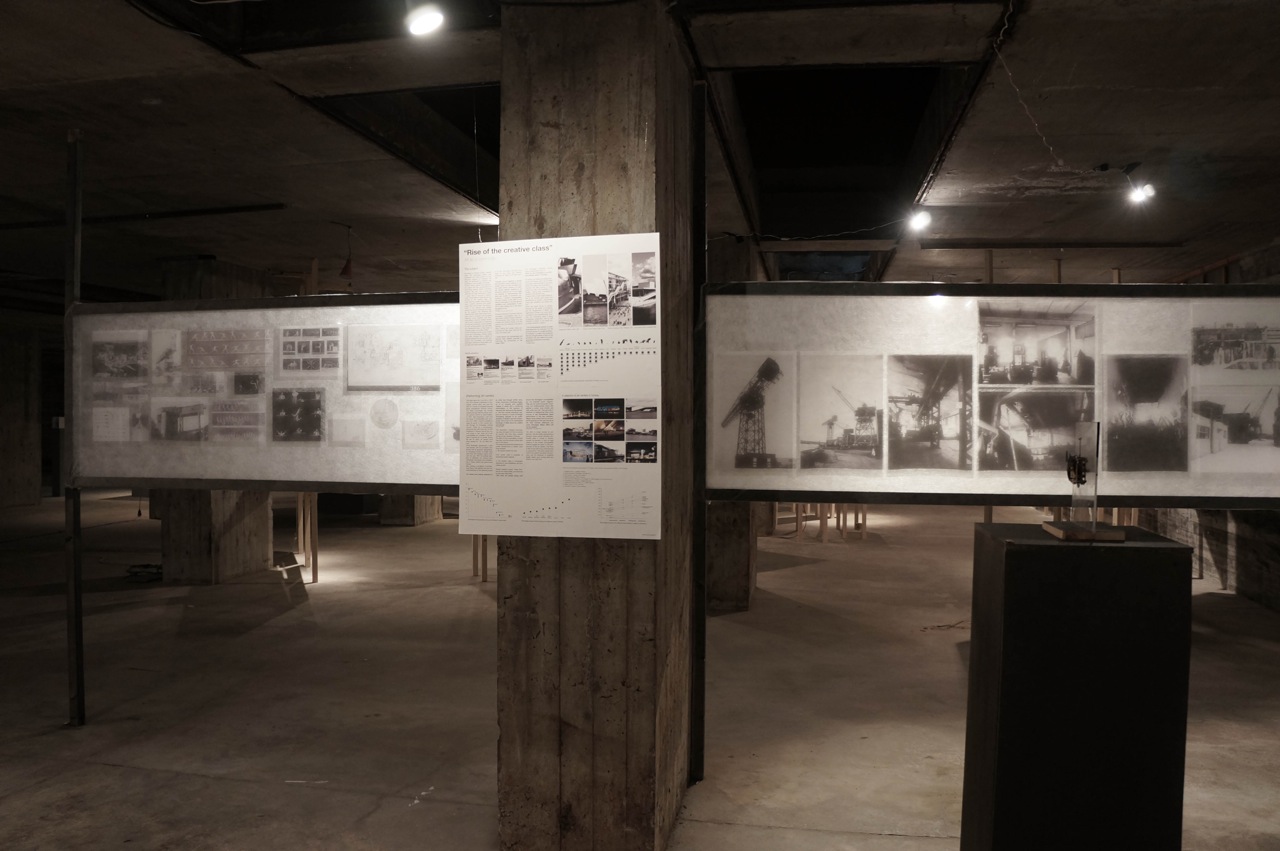
The first part of the exhibition consists of two translucent textile walls, displaying different impressions that has shaped the final project. The left wall contains photos of the industrial heritage in the area of the diploma, motion studies, performance photography and mechanical components. The second wall presents the site of the diploma, with exterior and interior details of the old workshop, as well as photos from the 1:1 experiments. Between these there are an introduction to the theme and program of the project.
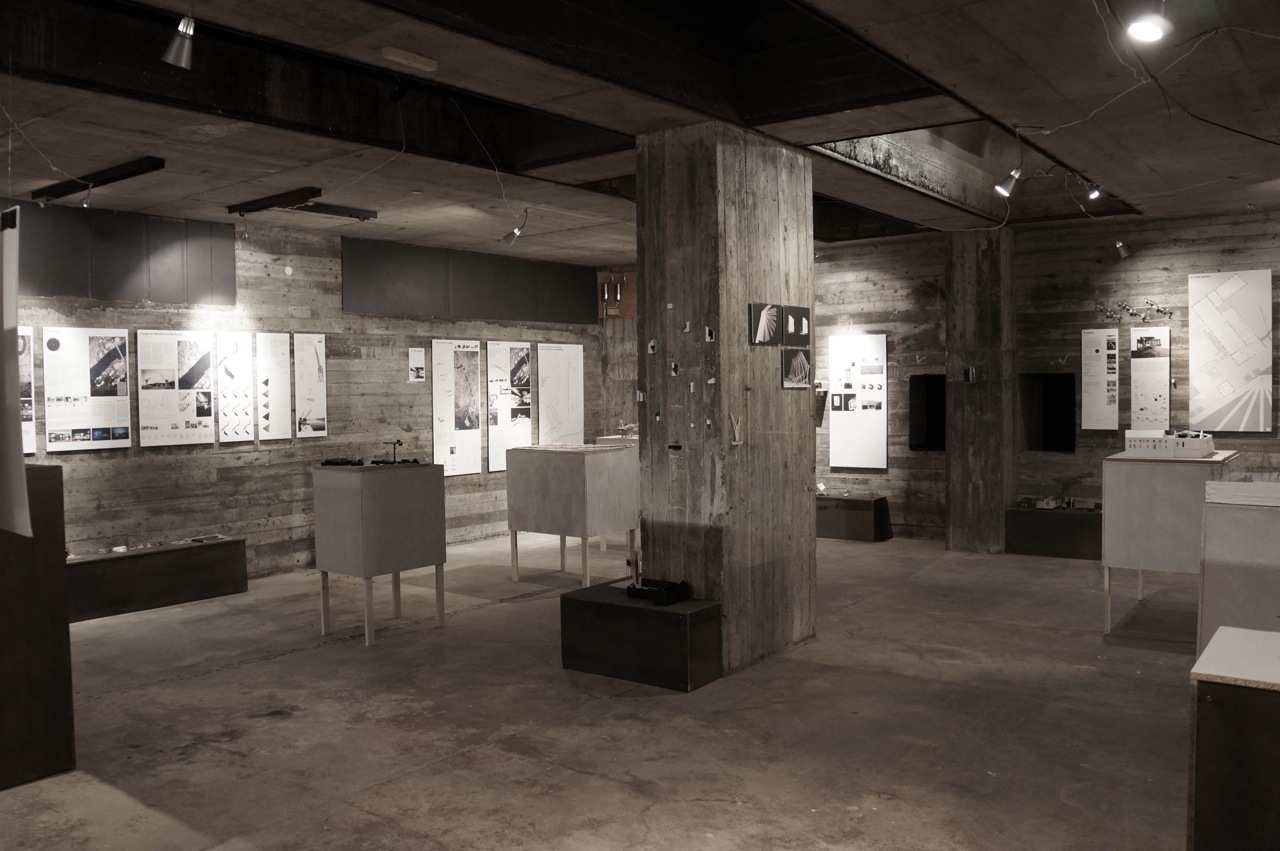
Overview of the inner part of the exhibition area, with process models on the low black tables and final models on the tall white tables.
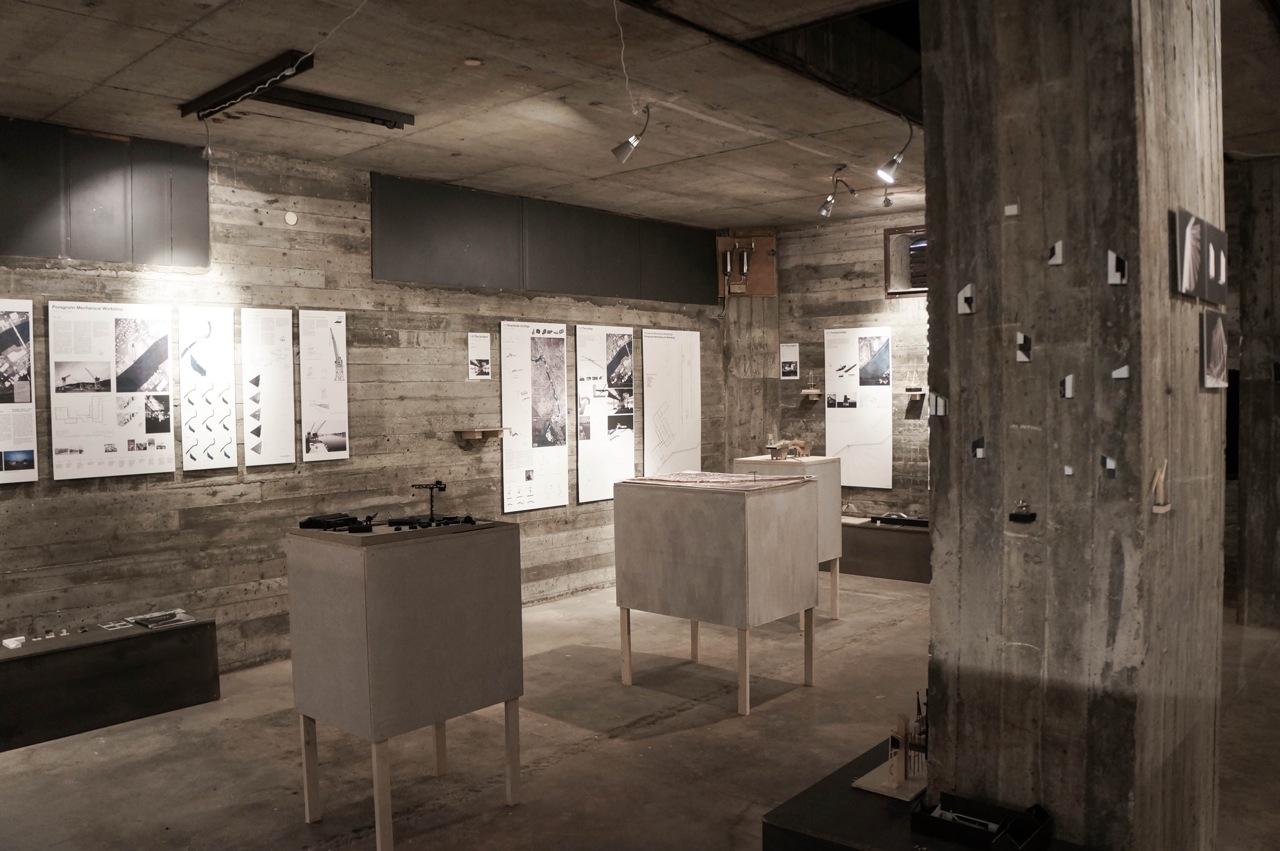
The exhibition continues with an introduction to the area with mappings and site models, before presenting the large scales parts of the project. A stop motion movie was displayed on an iPad at the small shelf.
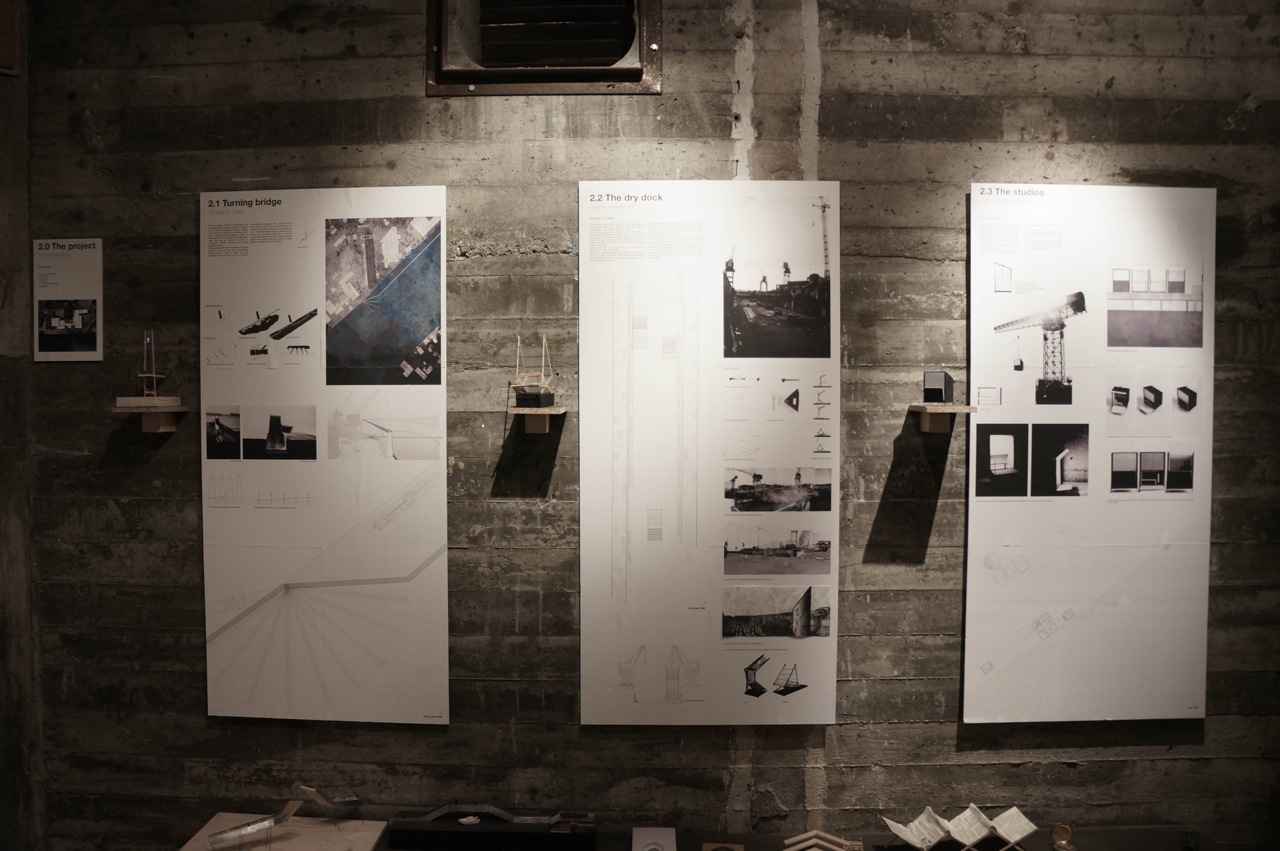
Boards presenting three elements of the project at the main site.
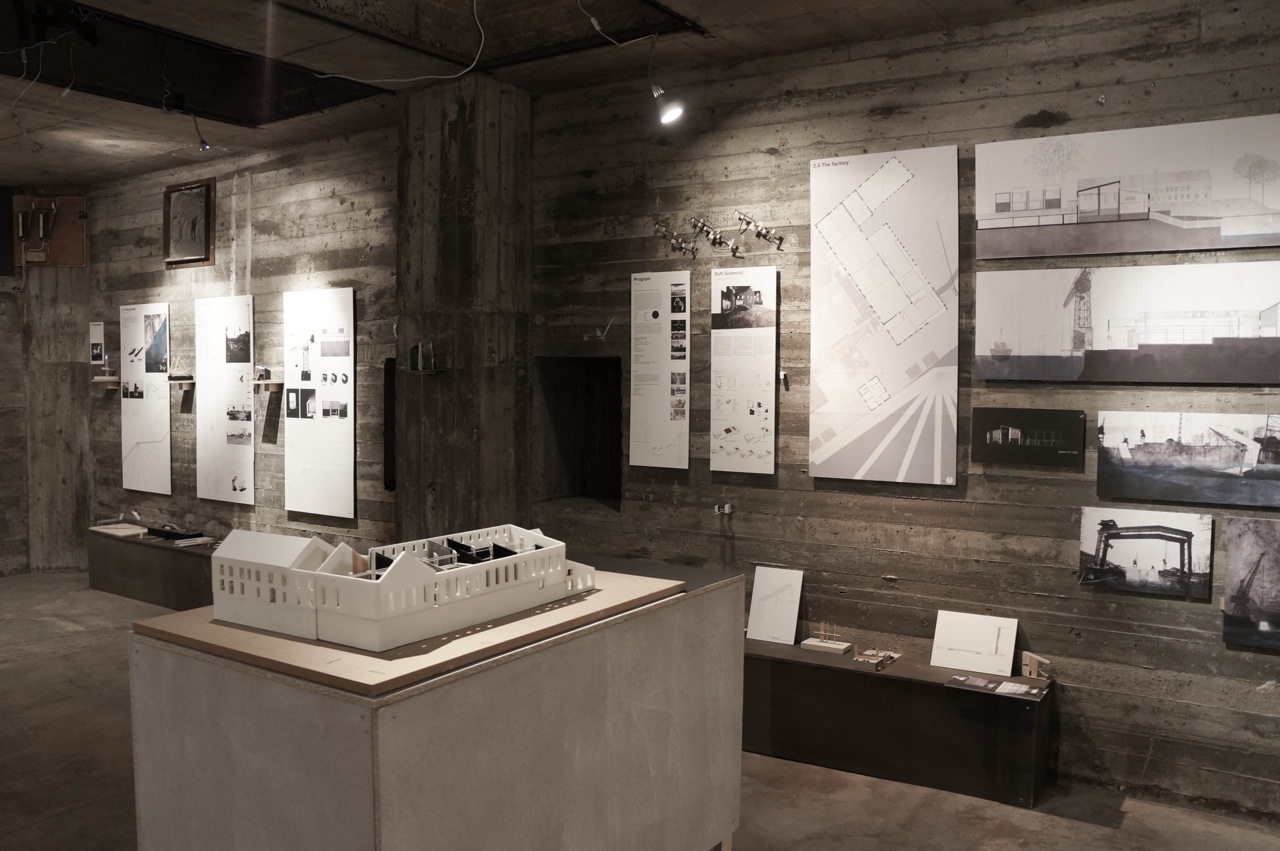
Final model in 1:100 with sketch models and final drawings in the back.
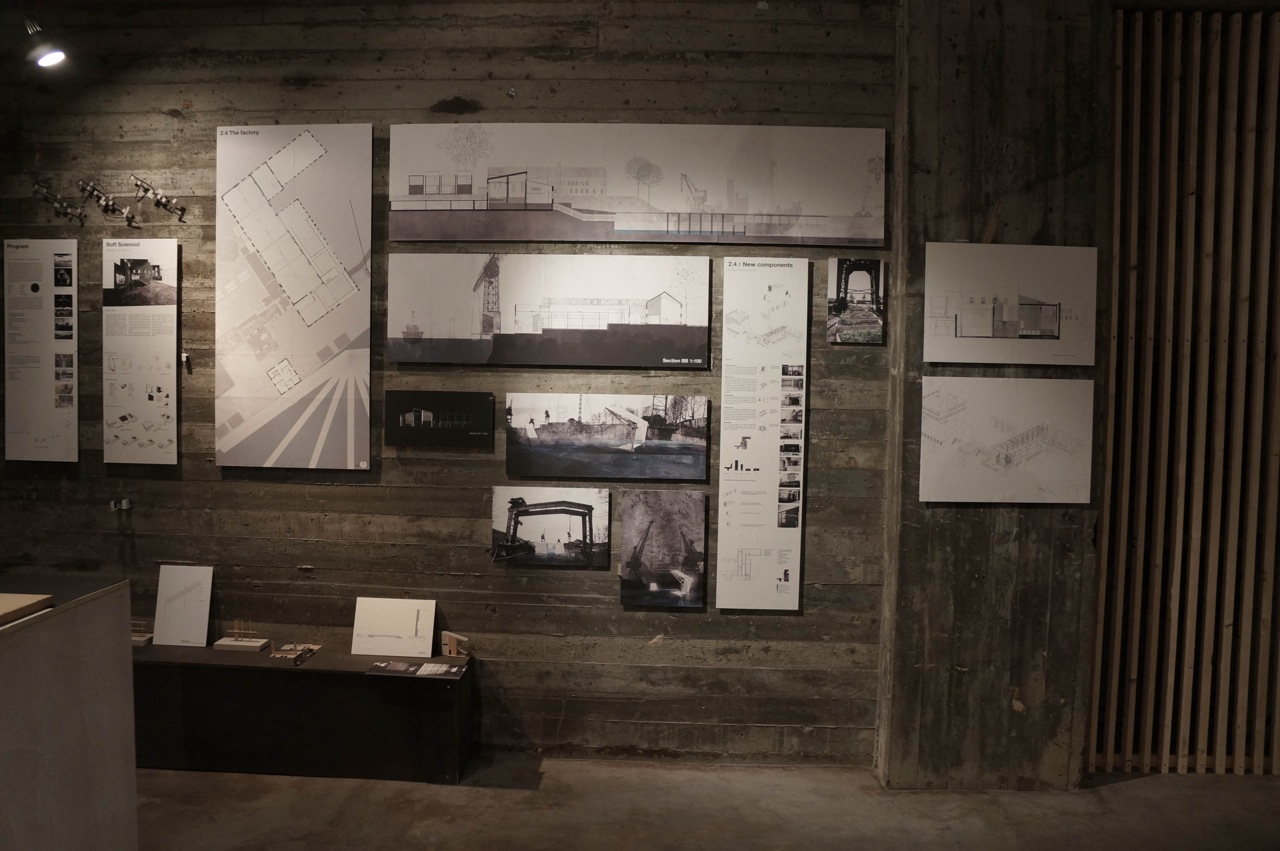
The wall with the parts of the project concerning the area of the workshop.
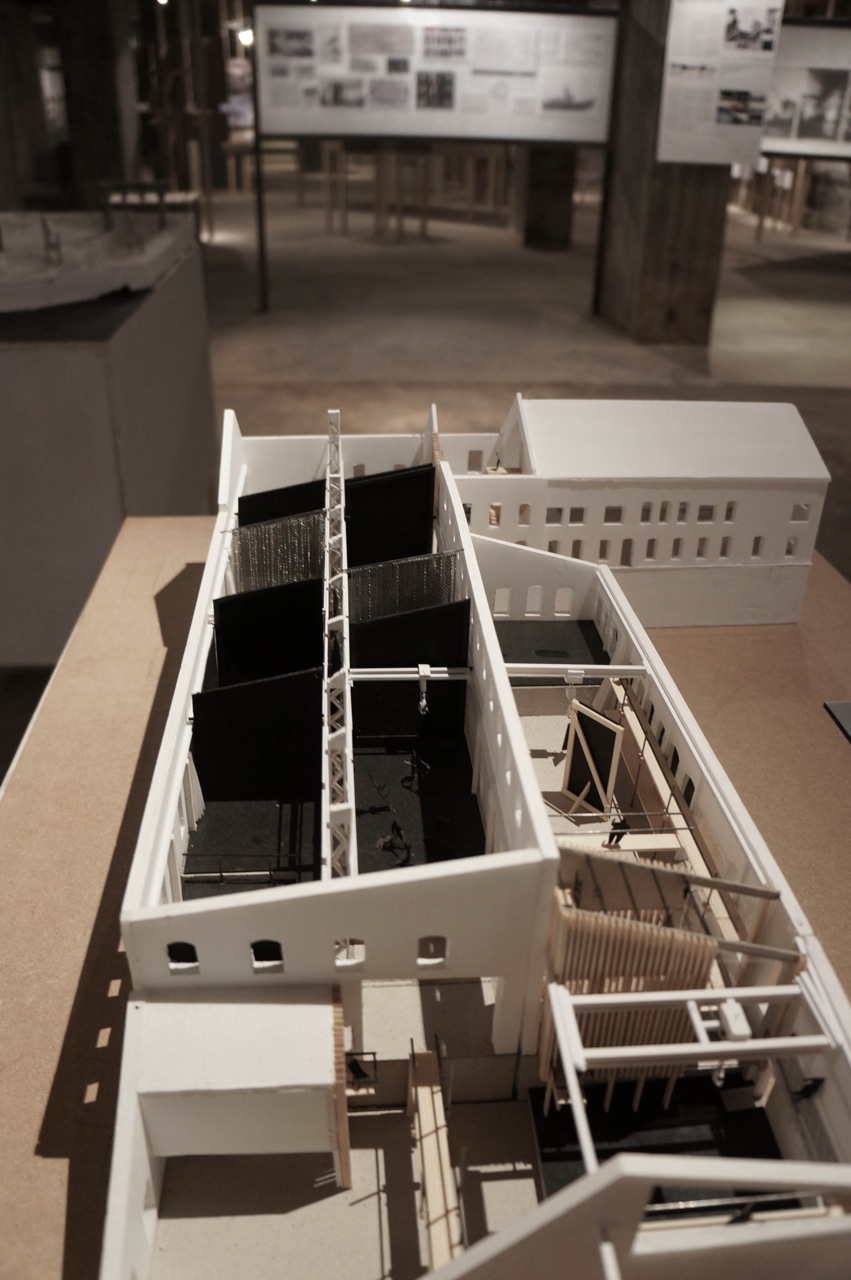
Closeup of the final model
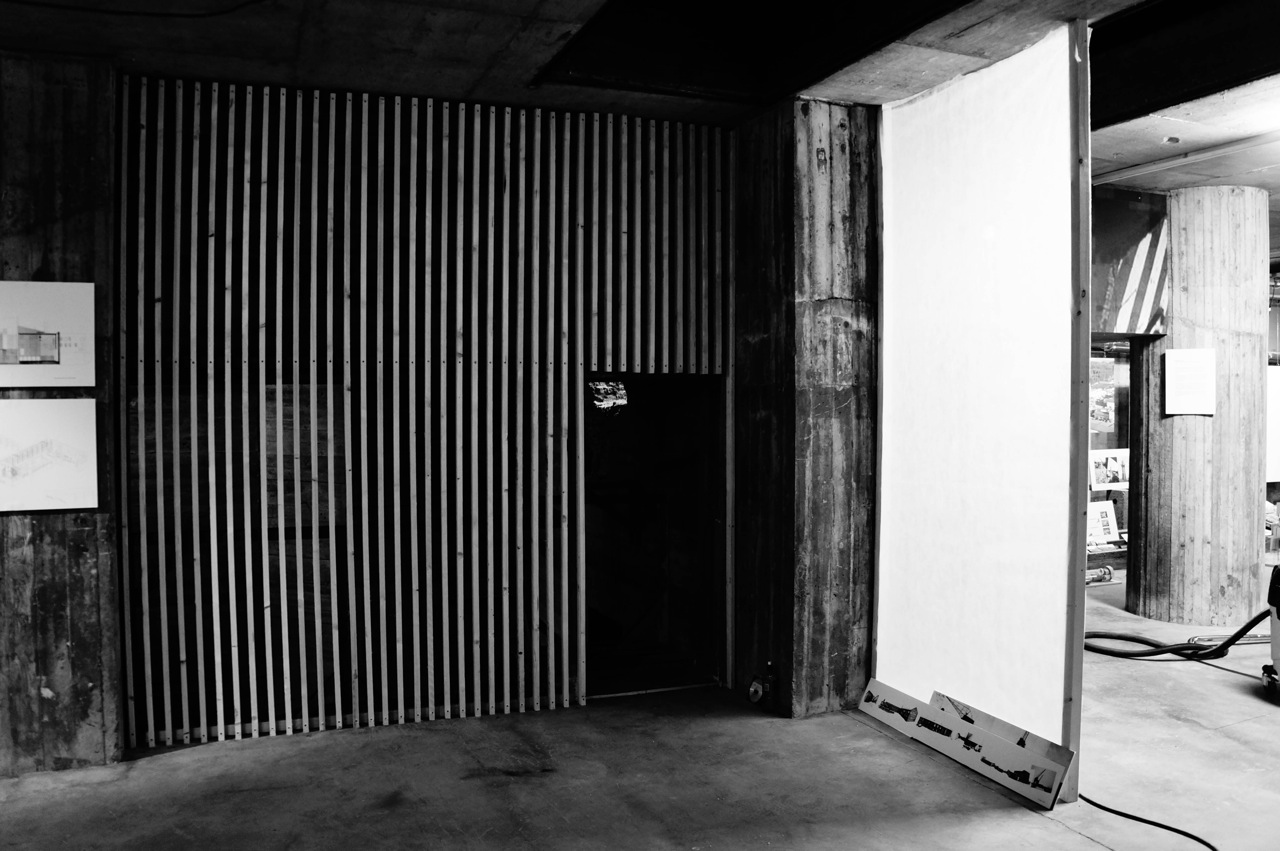
End of exhibition area, with a full-scale installation representing a part of the project, with a movie projected onto the concrete wall behind.
