Diploma 2018: "FRAMEWORKS - investigating the potential in Hamar’s empty spaces through conversations, participation and imagination" by Julie Grindborg
Tutors: Anders Rubing (APP), Vibeke Jensen (DAV), Harald Røstvik (Sustainability), Anne Sofie H. Bjelland (TTA)
The guiding question
The social science essay “Participation and protests” was what ignited the quest for answers to this question:
“How can the inhabitants of Hamar increase their possibilities to engage in and affect the planning of their own city?”
The essay investigated the conflicts in developments in the town of Hamar located two hours north of Oslo and the home to 90.000 inhabitants - and my hometown.
Hamar was a planned city from its founding in 1849, and today developments are still planned and built by “somebody else” and the inhabitants are used to taking the back seat. More people moving to the city and new building developments are leading to increasing conflicts in Hamar. The bureacratic system for participation provides a bare minimum that leaves little effect on the end result. It is a complicated maze to try and participate in, attracting mostly pensioners, the only ones with both the time and the interest.
Lucky coincidences
The city center has hit “rock bottom when it comes to trade” according to the mayor whom I happened to run into in a cafè in February. He is connected to everything happening in Hamar. He told me about two other processes coincidentally happening at the same time, investigating the same questions:
1) Another diploma student - from NTNU, Helge Prestrud- was also working on a project about Hamars urban development and the actors controlling it.
2) Hamar Municipality was planning the project “Bylab” that opens now in June, to create an accessible physical space where the public can easily approach planners and participate in workshops, lectures, debates etc. and get information about planned developments more easily.
They are trying to start a revitalization of the dying city center, and has hired consultants to get the process started.
Collaborative workshop
Together Helge and I collaborated on an open workshop in the main street “Gågata” in April, where we talked to anyone who walked in the door for three days, talking about their thoughts on the city centres development. We also had a workshop with a 9th grade, using creative tools to unleash their inner city planner and uncover their needs and wishes for the city.
We testet out methods for participation and discovered the challenges and possibilites in it.
We were let in on the inside of everything happening in Hamar, built and uncovered social networks with skilled and engaged professionals, big actors in development, and active, engaged citizens. We also saw the barriers between people, and the existing methods, regulations and conditions limiting the municipalitys room for actions, but also their abundant enthusiasm.
Based on the potential challenges uncovered in “Bylab” I looked for a way to extend the reach of the intentions to not just include inhabitants in planning decisions, but also encourage them to take initiative.
An architects role
Through exploring the main question stated in the beginning, I learned more about what could be the answer to this question also:
“What can architects roles be, in aiding inhabitants in the planning of cities and places?”
I explored this more when I got back to the drawing board of BAS. I had a challenging task ahead of me: How to lay a framework for negotiating actions between people - in theory.
Should architects be an enabler for others? A translator, or a curator? We also could perhaps be a knowledgeable, experienced counterpart in discussions and a collaborator. Or we could be a neutral curator for the discussion.
Untapped potential - a possible transition to a social, active city
Through the project I uncovered a lot of unused potential in the empty retail spaces in Hamar city center. The market forces’ lack of interest has left a void that has not been taken advantage of by the city’s users. It is simply seen as something negative and the only people trying to solve the problem are the bureacrats, the property owners and the developers, those that usually develop the city.
The owners solution is to rent out to offices in stead of retail, a threat to lively city life.
Trade in the city center has been outcompeted by trade outside of it - and this is the chance to transition from exclusively commercial businesses to a more vibrant mix of commercial businesses, commercial meeting spaces, experiences, spontaneous activities, cultural events, places for making things together, repairing things, learning from each other, trading with each other and free social meeting spaces. Some of the people we talked to (my age and older) were already talking about these kinds of functions, when we asked them what the empty spaces could be filled with.
The site
I explored several of the empty spaces and how they could be used, and ended up working in part of a city block called “quarter 36” where a congregation of empty spaces in a modernist complex sits around a rectangular, nicely sized 26x10 m backyard. Low, dark passages leads to the hidden and bright backyard, which could be a locally known secluded, warm oasis.
The ideas collected from the inhabitants were adapted into the empty spaces to display their potential use. It would allow inhabitants to take their passions and hobbies and bring it into public spaces, to meet others with similar interests, and share knowledge, skills and resources, color the city and strengthen its identity.
How can initiatives be encouraged and helped to become reality?
The method
A possible architectural answer is described in these steps:
Visualisations and explorations of organisation
- The Situations and how they can occur
- The Base initatives - that can establish itself in the spaces, that can facilitate those secondary initiatives
The Frameworks, which consists of:
- Architectural spatial arrangements and structures that provide a base for others to build on and use
- Tools: Movable, modular elements that can be used for a variety of events
Through an exhibition in Hamar later I aim to show the potential in the empty spaces and engage in the discussion about Hamar’s future.
The intention is that this project can fuel both the discussion of what an architect’s role is today - should we simply be consultants for clients, or something more?
Through working in Hamar's Bylab after BAS - I, Helge and other people at Bylab will get the opportunity of participating in discussions challenging the current notions of what a municipality's role in city development is, and contributing to changing these notions.
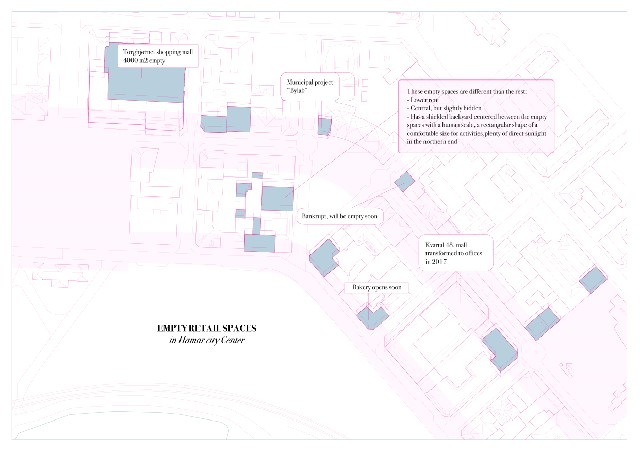
Map empty retail spaces in Hamar
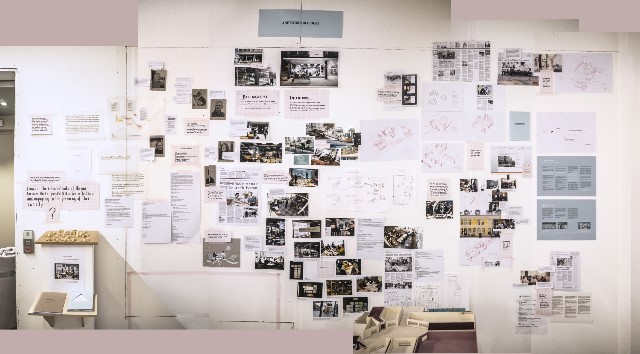
The exhibition is divided into different roles an architect can have when shaping cities in collaboration with inhabitants. This section showed the social networks built in Hamar during fieldwork as an example of a way to use the role "network builder".
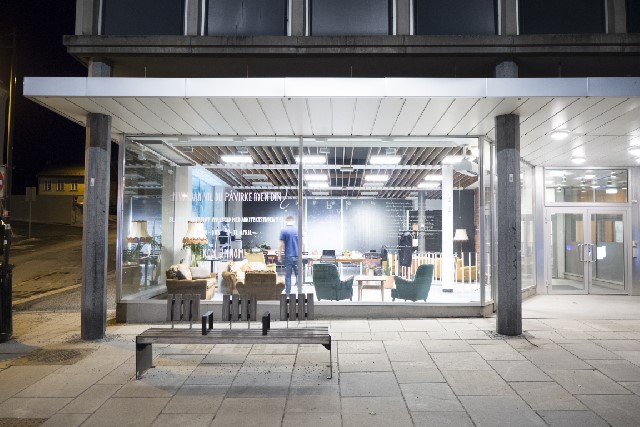
Hamar Municipality let me and another diploma student from NTNU borrow an empy retail space where Bylab would open later, for hosting an intensive workshop with inhabitants in April. We furnished it with borrowed furniture, set up different activity stations for interacting with inhabitants and opened the doors to talk to as many people as possible in 3 days.
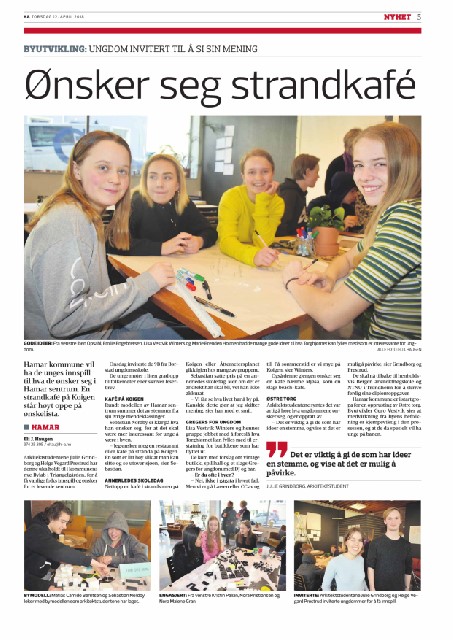
We invited a 9th grade to participate in a workshop where we gave them an architect's tools to brainstorm ideas for what the empty spaces in the city center could be used for.

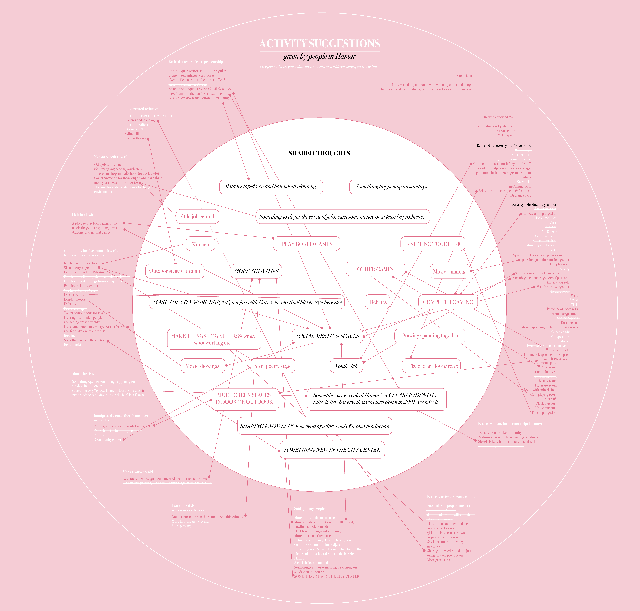
Activity suggestions collected from workshops with inhabitants
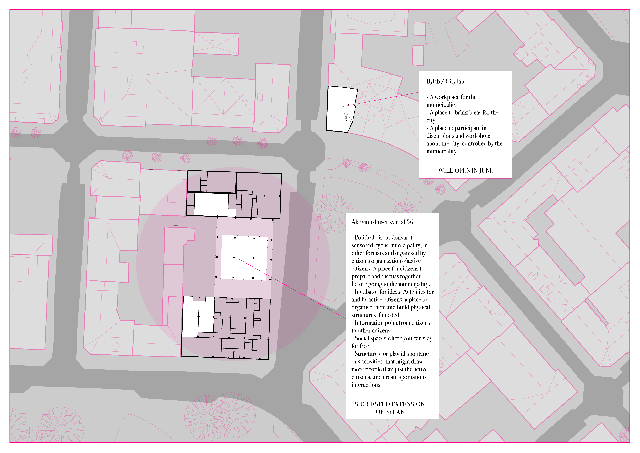
Possible programs the empty spaces can be used for
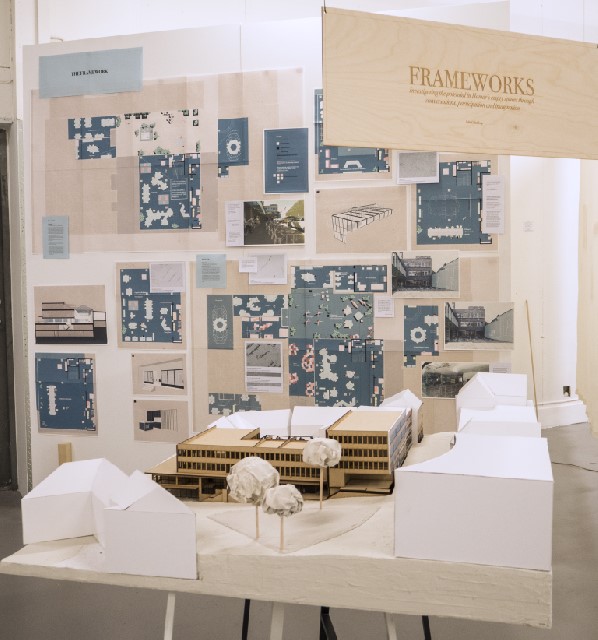
the last role of an architect explored - an enabler/curator/translator. This was explored through adapting the empty retail spaces chosen, building an open framework for the activities suggested by the citizens of Hamar.
