Diploma 2016 - "CASAL DELS VEï NS" by Martin Hauge
The venerable and the profane in the fields of Raval
Casal dels veïns is Catalan and means “common house of the neighbors”.
More simplified it would be a “civic center”, a center for social and cultural activities.
The civic center is located in the neighborhood of Raval in the old town of Barcelona. Raval inhabits about 49.000 persons on an area of 1,1 km2.
This dense part of the city has gone through some big urban changes during the past decades, but still it struggles with the well-established challenges of crime, drugs, and the high turnover in the population. It is a place that attracts one another because of its urban intensity, diversity, history and location. It is a place with centuries of history connected to immigration and therefore well facilitated for integration. But for many it is a temporal place to stay. Everyone wants to visit but few wants to stay. The poor housing qualities, the lack of playgrounds and parks, the crime, the tourists and the constant unpleasant noise makes people leave. And this again leads to a place where it is more difficult to get to know other neighbors and creating the neighborhood community, which again leads to a decrease in the local moral compass.
Carrer d’en Robadors 43, known for many locals as an earlier brothel and has been standing empty for years. It is located in a street with many social challenges. The building is under the ownership of the municipality. Their plan is to transform the building into social housing.
The building is situated in a very dense block consisting of mainly apartments and two hotels. The ground floor is commercial and the development of this block throughout time is built on speculation that has made it too dense at the cost of housing qualities.
Therefore the project aims to give the municipality a counterpart by proposing a civic center. This civic center looks to fill some of the functions that a town square usually provides. A second living room is given back to the neighbors, by facilitating a room for birthdays, weddings, conferences etc. Further on a café with several spaces for eating, studying and social encounters. And a separate kitchen for the neighbors to prepare food and some separate rooms for the neighbors to eat alone or with friends is added.
Another important program is a small kindergarten for the kids in the neighborhood. They have two spaces inside for them to play and learn and two spaces outside for the same purpose.
An open stair takes you from the urban street floor and up to the roof scape while internally connecting the facilities in the civic center.
By eventually transforming more buildings in a block and further on introducing more of these stair lines, an interconnected pathway can be integrated to the roof scape and make it a neighborhood floor for promenades, greenery, and casual meetings.
These interconnections trough the roofs can also function as an alternative fire evacuation route. The buildings are narrow and deep and implementing two staircases takes a lot of space on a small surface. By implementing the interconnected roof a person would always have two evacuation routes, up or down.
Today the roofs are seldom utilized and those that are is privatized. There is a significant potential for expanding outdoor spaces by reutilizing the roofs in Raval.
The project is targeted at the neighbors, the inhabitants of the place. The intention for the project is to make the building function as a neighborhood catalyzer as well as a part of a network of these places within a block. A reason for neighbors to get to know each other and strengthen the ties as a community. Children of the neighborhood whom are given a specific place are also a part of this intention, intent to facilitate good memories of their childhood place. An ideal outcome would be not to stop the turnover but to slow it down and make more people stay.
The municipality has decided to buy as many buildings as possible in the street where the building is located. This is because of the lack of social control and the speculation in building mass. Their intention is to make a good neighborhood by controlling the parameters of demography in private space and investing in public space.
My intention is to make a good neighborhood by increasing living qualities and facilitating good behaviors through an emphasizing on common space.
Keywords: Catalyzer, Common, Civic-center, Neighborhood, Turnover
Tutors: Magnus Wåge, Trudi Jaeger
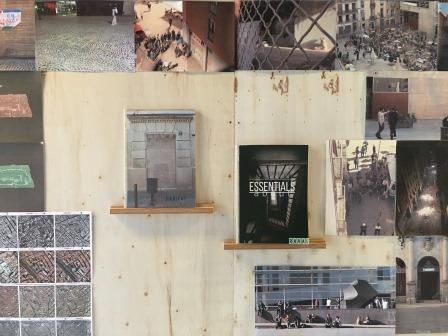
The research wall containing two magazines about the history, urban development and housing conditions in Raval.
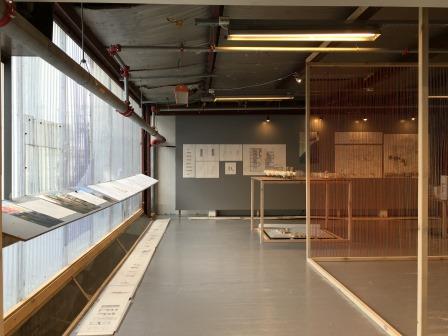
Entering the main project where the starting point is the civic center is exhibited from the left side and towards the grey wall.
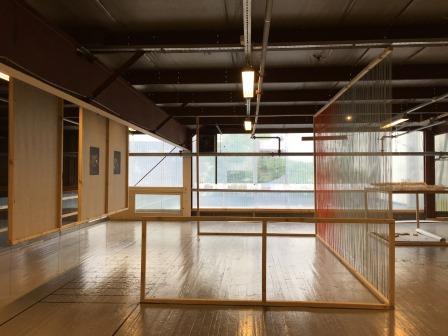
1:1 sketching from the civic center where the inside of the framed part shows the void space of a central light shaft that limits to a main stair on the left side (shown in black markings on the ground), while on the right side a trans lucid thread wall separates the shaft from a corridor and plays with the light in cold and warm colors.
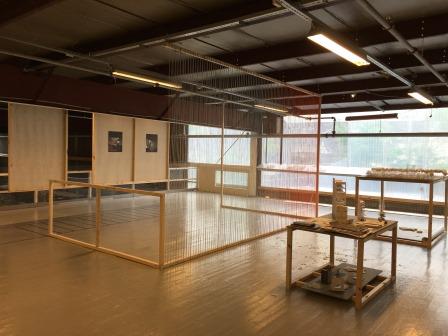
1:1 sketching from a different angle.
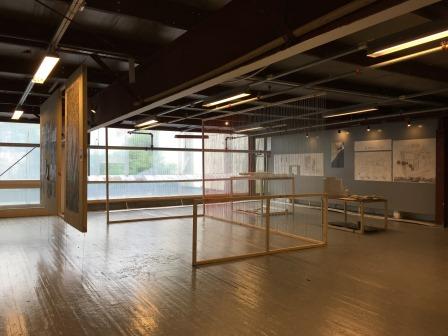
An overview of the exhibition.
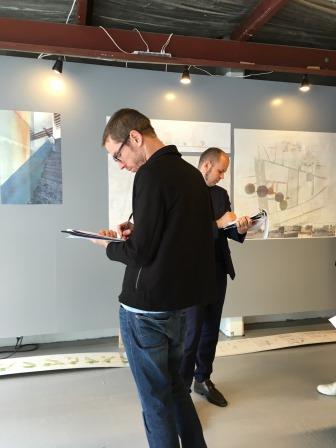
Picture from the exam with the assessors in the foreground. In the background a rendering of the interior space in the civic center on the left side and an urban strategy for the area on the right side.
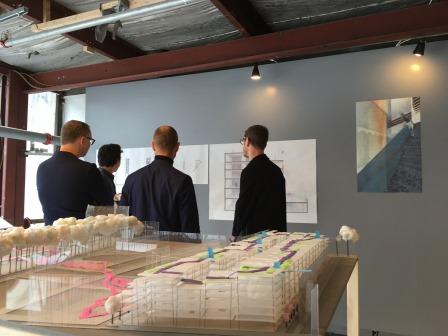
The exam and the assessor team with the model in front.
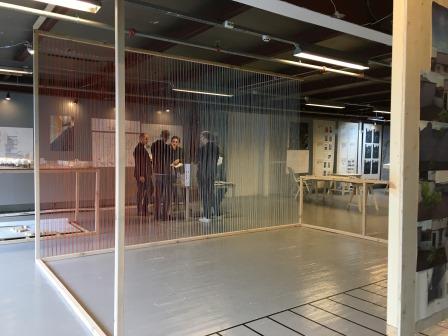
The exam and the assessor team seen through the 1:1 sketch.
