Diploma 2017: "RETUN-Our collective memory meets cabin suburb and densification in Stavang, Flora" by Marielle Nordnes
Tutors:
Andrè Fontes (APP), Andrea Spreafico (DAV), Harald Røstvik (sustainability), Sigurdur Gunnarsson (TTA)
Intro
Enhance local qualities hidden beneath the surface of our collective memory. Searching for spatial opportunities in the coastal landscape of Flora, Norway. The tranquillity village of Stavang hosts around 100 permanent and 300 temporal (cabin) residents. In the neighbouring village Vevring, only 15 minutes by car from Stavang a new mine is being built. The mine are predicted to add 175 new workers to the region every year for 50 years ahead, and hosts great potential for growth in the surrounding area. This project suggests a mix of new residential and temporal clusters along Langeneset, the longest headland in Stavang.
Focusing more deeply on one specific cluster, the relation between outdoor and indoor space on site is sought understood. The intention is to design buildings that correlate with the rural landscape: the vegetation, the wind, the need for solar radiation, local knowledge and materials. To reuse the surplus material of the mining instead of dumping it into the sea. In addition, show that other solutions can come to the table than sea fill.
Our way of living today is becoming increasingly isolated and individual. The project seeks to provide an alternative to this solitary existence. A new typology of residential clusters will host eco-friendly communities, offering shared program and spaces for people to meet and be together, as well as spaces for being alone. The relation between the new buildings and the landscape is to be complementary: The buildings are used to make the land more habitable, without destroying the very qualities that attract the people to this segment of the West Norwegian coast. With a focus on learning from old norwegian clusters as Havråtunet. The hope is for the project to raise an awareness towards the behaviour we have towards nature, our resources and culture in small local villages.
Essence
1. New communities, clusters and common space
2. Local knowledge, heritage, resources and reuse of material
3. Traces of memory: 4 abandoned ruins from past sea cluster along the shore as a base for development
4. Negotiation of inbetween spaces, to create sequential experiences and improve the relation of the built and the landscape.
This is an essenti-al part of the architectural answer.
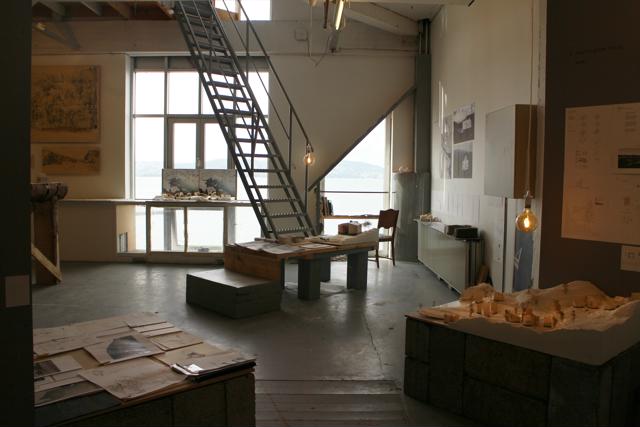
exhibition space, 5 floor at Bergen school of architecture
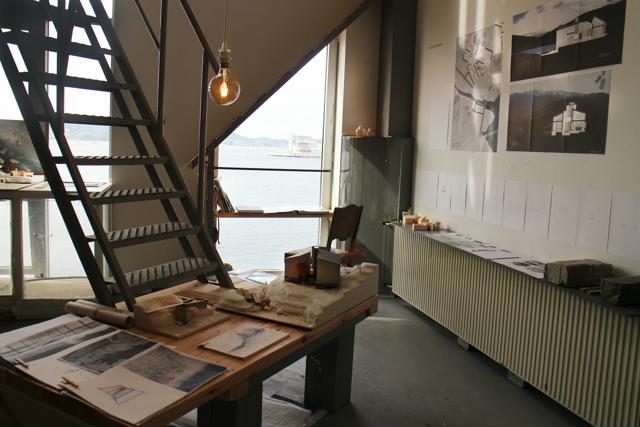
interior, the importance of the horizon
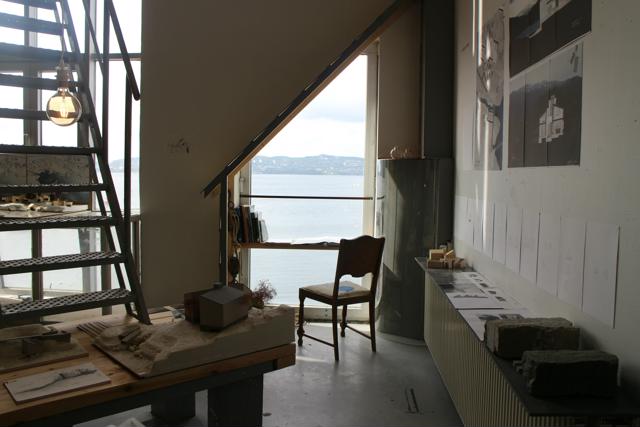
Interior installation, inside atmosphere
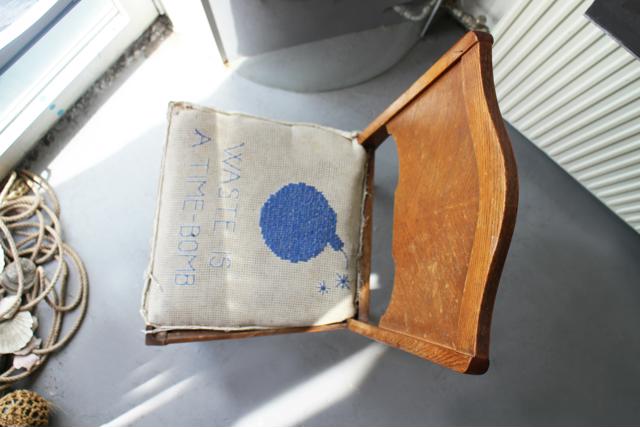
Waste is a time-bomb, leftovers from the new mining at Engebø can be used as a local resource
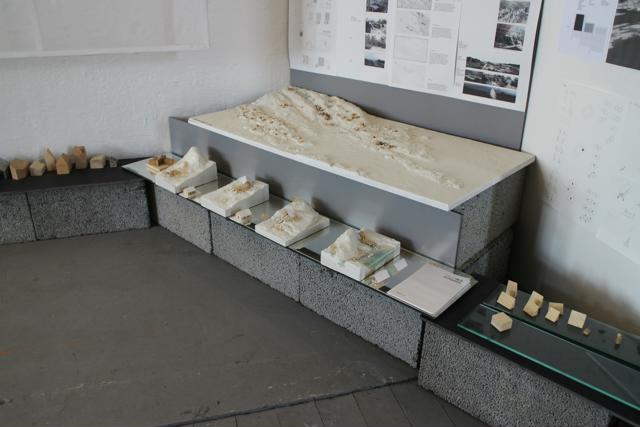
Four sites of interest - along Langeneset, Stavang. Tun A, B, C and D
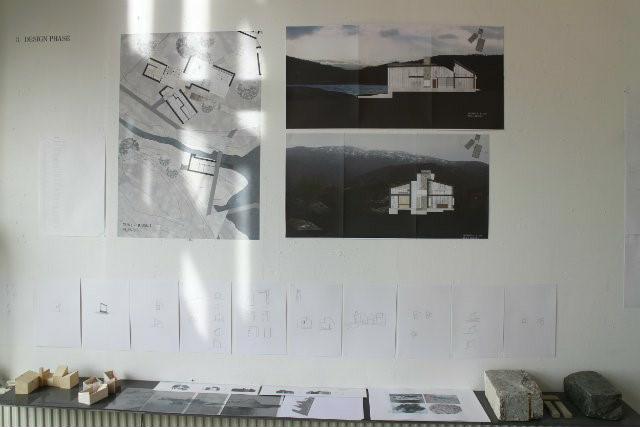
Concluding drawings - One house in the Tun C – 1:50
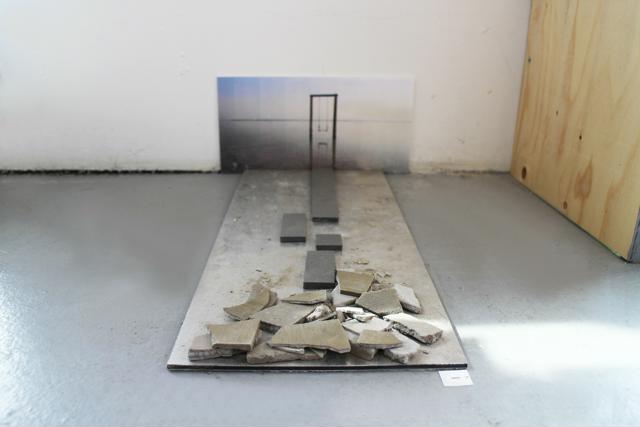
Viewpoint swing abstract model
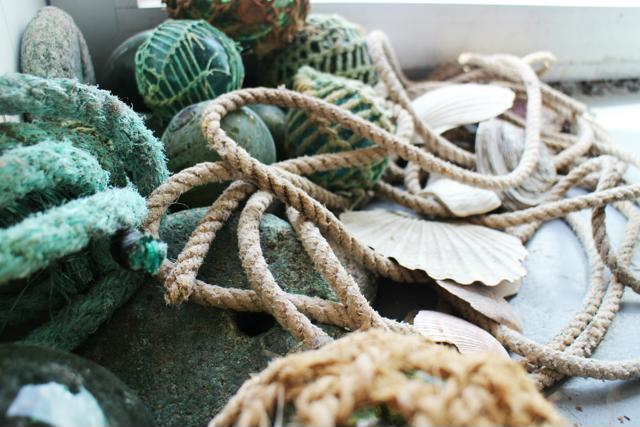
1:1 objects from the maritime site with Førdefjord
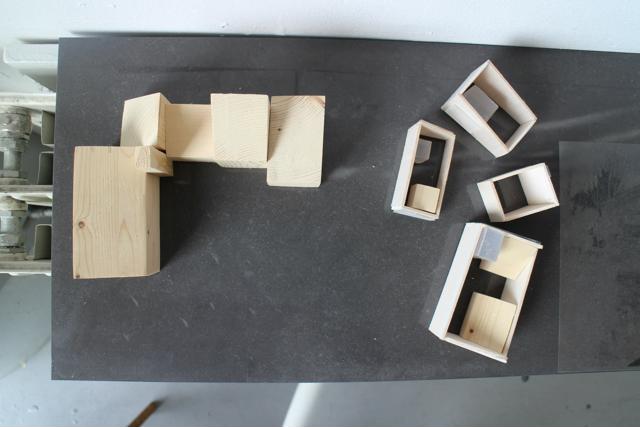
Conceptual models
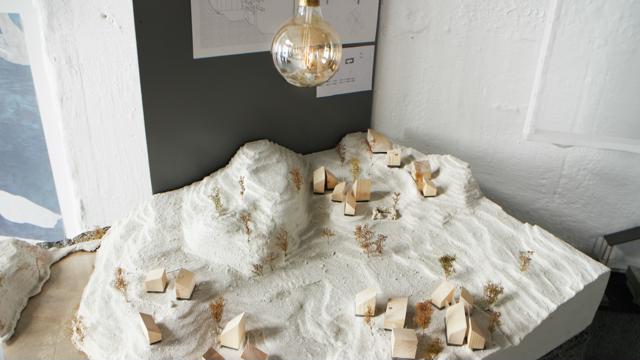
Tun A, cluster houses 1-6

fig: 1.0 First concept model, Sea meets landscape - meets architecture.

fig 1.1 Manmade towards nature

fig. 1.2 Concept model 1:200, four abandoned ruins, as a trace of our collective memory

fig. 1.3 Plan 1:200 - Cluster C, summerhouse 1-6, with common sauna, boat area, children pool, gardens, boathouse, library and cafe with local product.
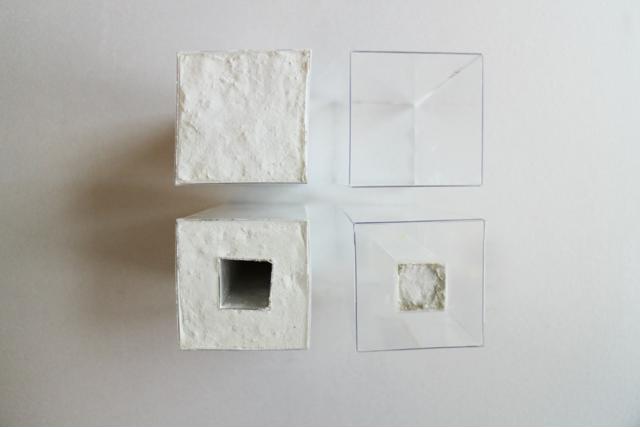
Fig 1.4 Abstract model about the Engebø mining - and how to use the 96 % of mass they want to sea fill.

fig 1.5 Modell 1:100 - New cluster typology with the idea of reusing the minerals of the mining as one strategy for using it instead of dumping it into the fjords.
