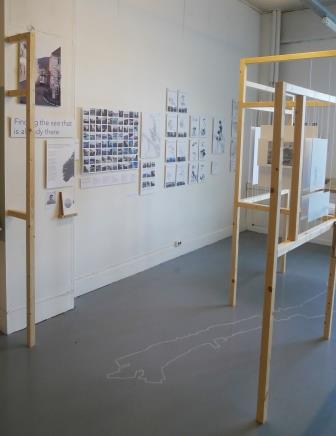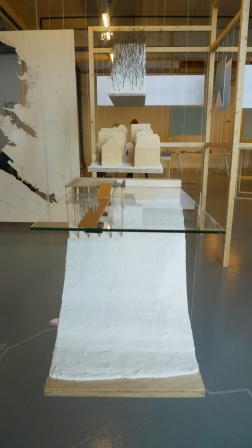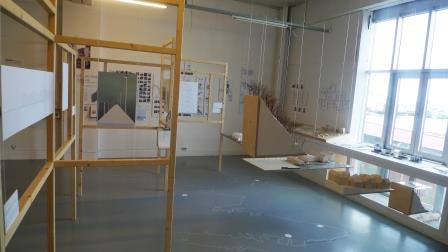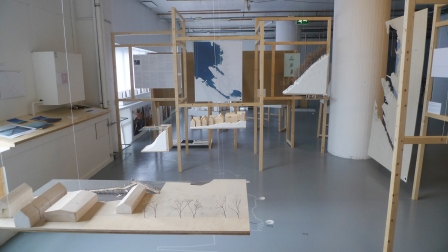Diploma 2014: "Finding the sea that is already there" by Lise Helen Fadnes
How the city Bergen meets the sea is constantly changing. Is the water still reachable for the public or is it just a part of the pretty picture?
This project aims to investigate and explore the meeting between the city and the sea, and has resulted in proposals of different ways of approaching the water. This is an attempt to create a stronger connection to the water within neighbourhoods, as well as working with the connection on a city scale. Historically, Bergen has been a central port in Norway. This affected the architecture and also the activity around the waterfront of the city. Long rows of boat houses and high levels of activity was typical for the area. The port was the heart of the city.
Today some of the historical architecture still exists, but the waterfront has gone through significant changes. Big buildings, industry and fenced areas work as barriers between the city and the sea. The two parts have in some ways become disconnected.
Based on a mapping of the entire waterfront area, from Hegreneset at Sandviken north of the city to Laksevåg shipyard west of the city, this diploma project aims to identify how we use the waterfront today. This collection of findings has resulted in small architectural inserts with the aim to enhance the accessibility to the sea. New as well as existing qualities are important in the attempt to strengthen the connection between the city and the sea. The physical meetings between land and water that are introduced will have a local impact but also be a part of the bigger situation and the journey along the scenic route through Bergen.
As well as highlighting already existing areas, 4 ideas of different use have been introduced to the area. In Sandviken an old pier has been stretched 200 meters out into the sea. This floating element gets you down onto the water, where every small wave and movement is felt, as well as giving you the opportunity to dip your toes on a hot summer day. The second input is as walkway on the outside of a row of buildings on the waterfront, providing a different view of the city, and a walk away from the paved road, headed towards the park at Nordnes. At the end of the walk through the city an industrial site is opened up for public use, giving the old crane new use as a diving or viewing tower, and the old dry dock now provides space for walking your dog, skateboarding or other space consuming activities.
The 4 th element is non site specific. This floating sauna, which can be folded out to become a floating pavilion, provides space on the water for one of the many spots in the city with difficult edge conditions.
All photos: Lise Helen Fadnes

The introduction wall with the project name and project description followed by the mapping of the selected area in Bergen

A section model of one of the sites showing the different layers of the approach to the sea, starting on the mountain in the woods, moving through a neighborhood before ending up on the dock with the extended floating dock as one of the proposals

An overview with the waterfront marking on the floor showing where the different proposals are made.

The final plan, the social science paper and the section model of one of the proposals
