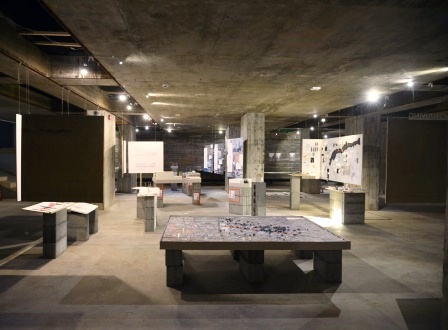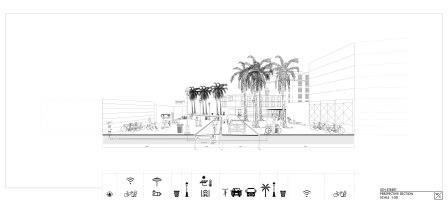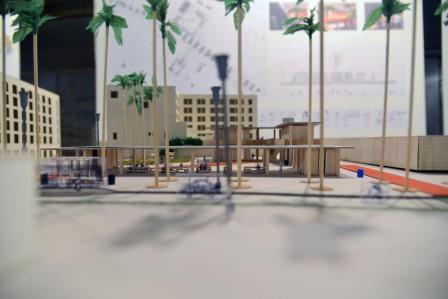Diploma 2016 - "Adjacent Living" by Jessica Ann Chang and Matilda Wallsten
Alternative public respites accommodating the needs of the homeless in Skid Row, Los Angeles.
This project was awarded with a Distinction for outstanding quality by the diploma assessors.
Project Description:
The project Adjacent Living proposes an urban and architectural strategy for Skid Row’s dense homeless population dedicated to sharing and respite. Although Skid Row rests centrally in Downtown Los Angeles, due to the area’s reputation, it is often ignored as a part of the community.
By reclaiming a 1000m span focusing on those living on the street and passing pedestrians, the project distinguishes a new main spine, which stimulates the development of this area and establishes its nodal function. The project aims to facilitate urban and suburban connections and the convergence of existing organizations for the homeless and low-income families, a diversity of public activities, and basic conventional needs. It arises Skid Row as a precursor of the innovative and shared city, integrating solar technology, and water conservation.
Seven interventions are embedded and directly related to the spine. Each place is inherently public and offers varying comforts.
West Portal (Entry from Historic Core)
Tree Niches (Resting capsules)
Skid Row Plaza (open space and enclosed conversation rooms)
Open University (Southern California Institute of Architecture satellite campus)
5th Street Spa (Public bathhouse)
Grow & Eat (Gardening and Café)
East Portal (Entry from Arts District)
Exhibition Description:
The exhibition was separated into three parts:
Introduction including research, Project proposal, and Conceptual design phase.
As the project proposes renovations and reclamation of a 1000 meter span on the project site, with 5 building interventions – within the exhibition, a compressed 1:100 representation of the street is presented in true North.

Entire exhibition space

Perspective section / 5th street
Plan / 5th street / Skid Row Plaza / Open University

1:100 model detail // Building site 2_Skid Row Plaza
