Diploma 2018: "No longer, but not yet" by Siri Nordeide and Andrea Ellefsen
Tutors: Anders Rubing (APP), Hedvig Skjerdingstad (DAV), Harald Røstvik (Sustainability), Anne Sofie H. Bjelland (TTA)
This diploma focuses on the liminal state of the shipyard site on Laksevåg, a suburb 5 minutes west of the city center. The industrial activity is now decreasing and plans are currently under regulation to transform it into a housing and office area.
We see this time in between as a possibility to explore the site´s potential. Through a selection of existing buildings and structures and by adding bigger and smaller interventions, the project aims to make the liminal state meaningful by activating the site and its elements and showing them as valuable components for the city.
What has been, what is now and what is to come?
Laksevåg is characterized by continous change. The oldest building on the site originate from 1882, the dry dock from 1872. Ever since the industry was first established by the waterfront - buildings, infrastructure, economy and the human movement have grown around it and been subject to its logic. The structures on the site have continuously been modified and transformed. Technical development, spatial needs and allied bombing during the second world war have shaped and altered the area for over 200 years.
With the industrial activity decreasing, several of the buildings are now left empty. Some storage facilities, workshops and production spaces are still being used, including the dry dock for boat maintanance. The activity that is still there and its close relation to the landscape represent the dynamics of the site and gives us an understanding of its history.
As of 2018 the population growth is not expected to be as explosive as earlier predicted. This gives us the possibility to slow down the transformation process and inhabit the place by simple means, activating the meantime and slowly adapt to the new reality of the site while caring for the place´s history and character.
The meantime
Transformation plans tends to take a long time to finish, time where one could get to know the qualities of the area and add new memories to it´s history. As a bond between past and future we are positioning our project in this ongoing process, as a continuation of the ?????? and ???????????? that has characterized the site from the start. By making the area accessible through simple programming and access people can get a stronger affiliation to the place and be able to discover it´s qualities while the area is still being developed.
The project in three stages
(1) First we look at the shipyard and Laksevåg as a whole in the perspective of time and place. (2) Then a strategy is made based on our findings of historical traces and overall context. (3) Lastly, the project makes a selection of industrial buildings and structures on site.
1.
We investigate time, space and the current condition of Laksevåg and its relation to the city through visits, conversations and oberservations, reading the qualities of the site in different scales and through different perspectives.
This part also includes the investigation of the buildings on site. Through an historical perspective we have search for their personality aiming to give them relevance for the future.
2.
Based on the findings in the first part we have made a strategy sewing the area together based on traces, context and future plans. The strategy is a result of understanding the landscape as layers of time and suggests a movement through the site as the basis for further development.
The project then makes a selection following the strategy by marking six sites to become points of persistence. The structures from the past are given value for the future by activating them and highlighting them as industrial heritage sites. Although Bergen is an historic port city, few memories of its traditions are left. By caring for Laksevåg as an industrial area, it can become an area with clear identity while at the same time being drawn in to the city center.
3.
The sites marked by the strategy have been investigated based on spatial qualities, vulnerability, resistance, materiality and relation to their surroundings. They have been given a character and a purpose that have resulted in an architectural intervention meant as an activator of the potential that the structure holds.
The projects includes various levels of transformation depending on the choosen site, but all are based on the same idea of accessibility and reuse of the remaining structures.
Photo credit: Andrea Ellefsen
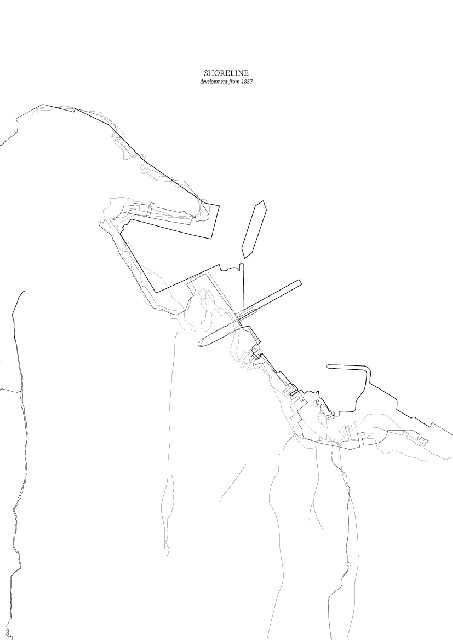
Most of today’s shoreline is landfill
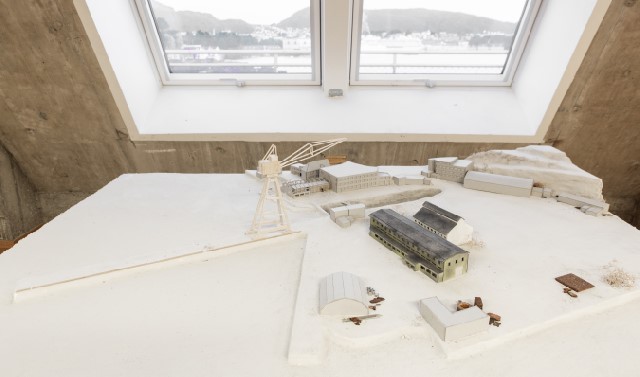
Site model in 1:250
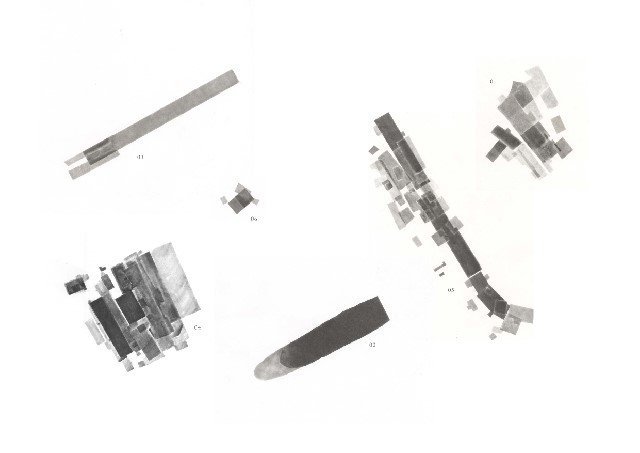
Coal drawing showing how the different sites have developed through the years.

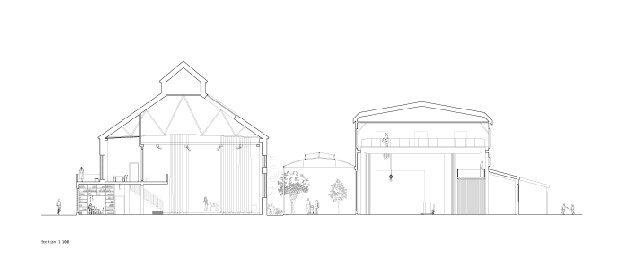
section_through_halls
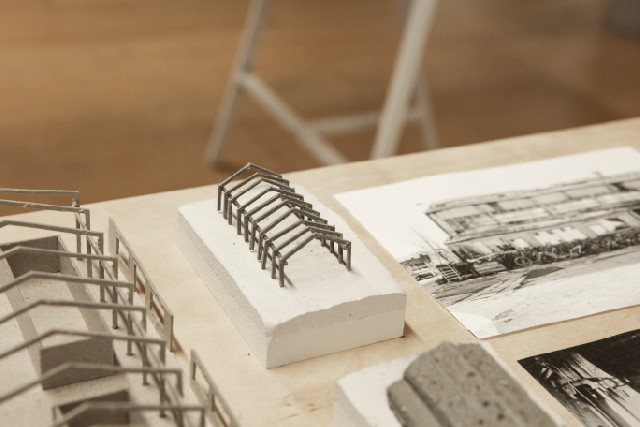

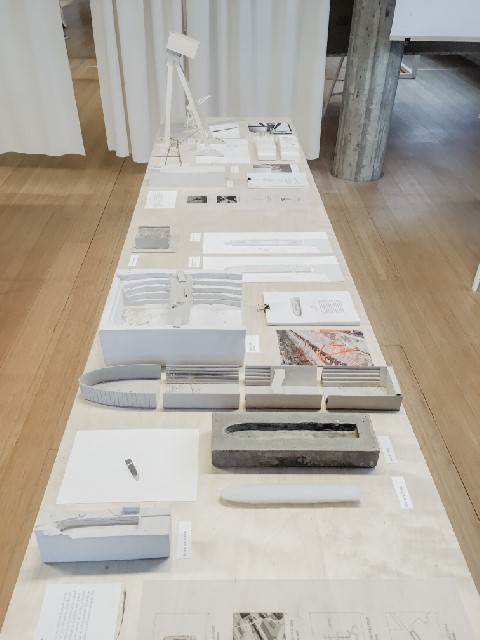
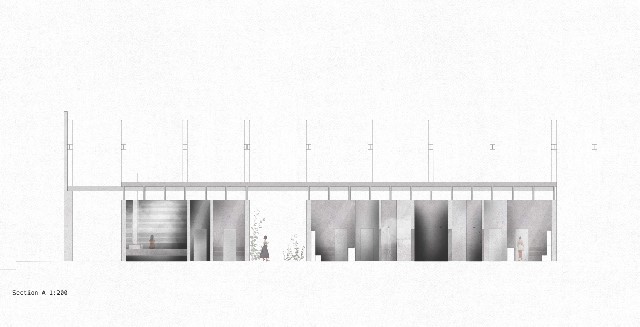
Section bathhouse
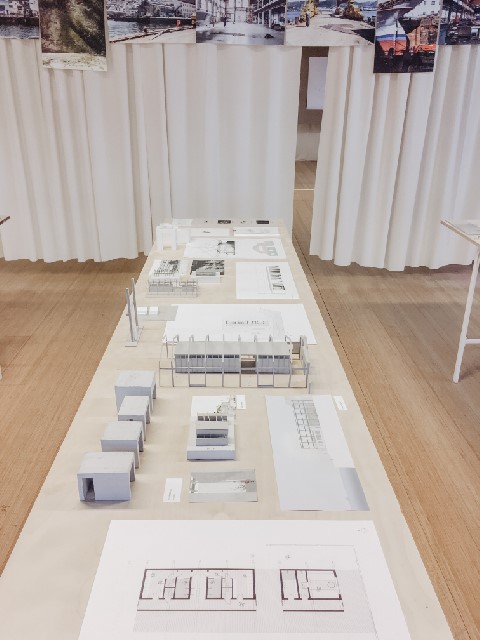
Exhibition space
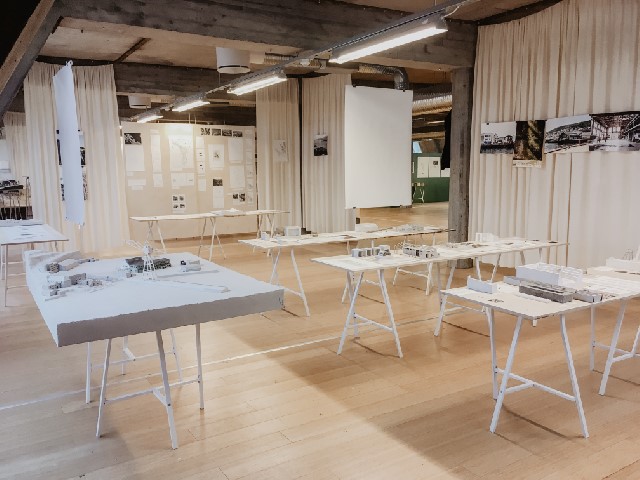
Exhibition space
