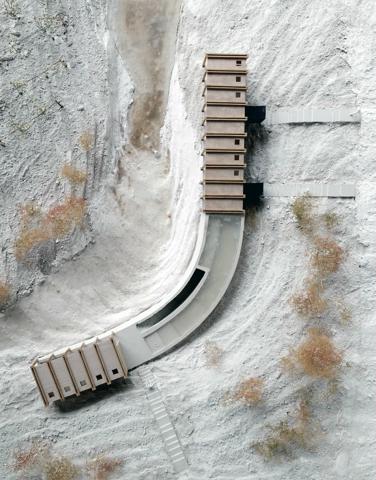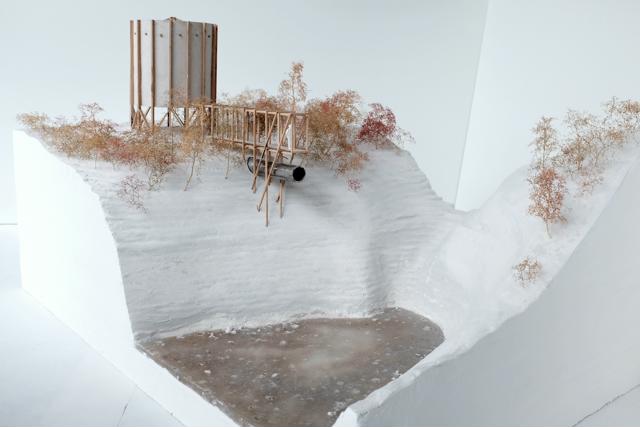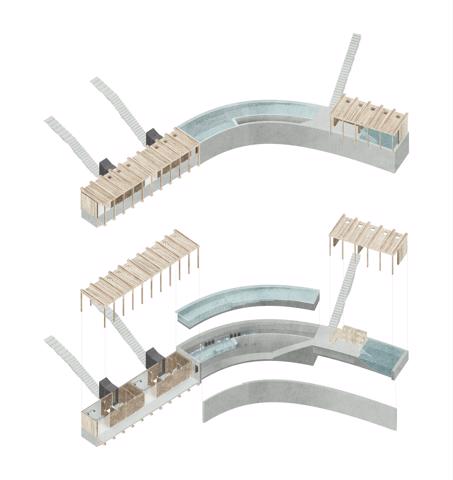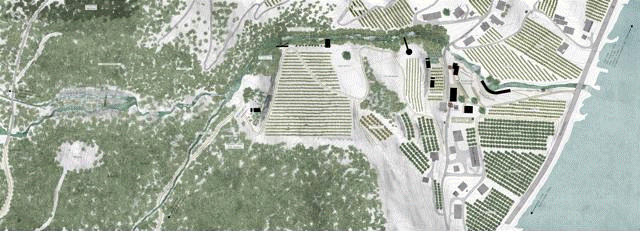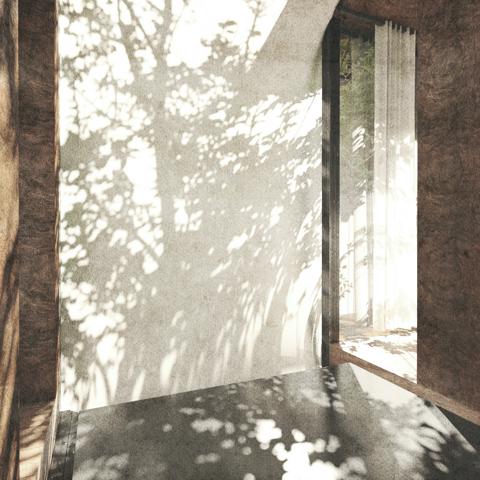Diploma 2017: "LYS I GLASA - LIGHT IN THE WINDOWS - Transformation of an apple farm located by a river in Hardanger" by Vilde Kjærsdalen and Benjamin A. Velure
Tutors. Andre Fontes (APP), Trudi Jaeger (DAV), Harald Røstvik (sustainability), Sigurdur Gunnarson (TTA)
This project was awarded a distinction from the assessors for outstanding quality.
The project aims to evolve a farmstead in the Hardanger fjord beyond its main purpose as a fruit farm and into a social and cultural node operating year-round. This shift is predicated on a real-world scenario of the farm owner’s family looking to relocate at the farm and find ways to sustain its existence and their livelihood beyond farming. As parts of the project may be built, a relatively realistic scenario has been conducted regarding the degree of implementation.
EXISTING CONDITIONS The farm is currently not operational. Due to steep terrain, parts of the agricultural areas are ineffective to operate, and the remaining usable area is rented out to the neighbouring farm. Agricultural land being rented out is an increasing trend in Norway. It is considered one of the main reasons farms can survive on the west coast, as farmers can increase their production without taking the risk of expanding their farm permanently. As neighbouring farms has “swallowed” the land of smaller farms, many houses and barns are left vacant without “light in the windows”. The project addresses this condition and explores the farms possibility beyond its main purpose as a fruit farm.
Today, the farm is partly run on three aspects: I. The barn being rented out as a social gathering space for celebrations, poetry nights, conferences etc. (town hall for local community) II. Accommodation; several of the existing buildings are rented out for accommodation during the summer months. (tourism) III. A new hydropower station is being build.
NEEDED MEASURES Specifically, parts of the agricultural land is at risk of being flooded by a river flowing through the landscape. Over the past ten years, the river has been flood secured several times - by iron rods jammed into the mountain and larger rocks, to prevent the river from <> the landscape. Two points along the river are critical. A part of the river below the farm and tun must be secured, as well as a part of the river further up in the landscape, threatening to flood the farm and the cultivated land.
-
INTENTION The project’s intention is to combine flood protection and architecture, as well as add new accommodation units to the varied landscape. To a large extent, the project is located on an axes along the river, not to take up cultivated land. The project focuses on site-specific solutions, with anchoring in identity and local resource utilisation.
SITES The project introduces a total of nine sites, located in the stretch between fjord and mountain, with the farm and the tun as the core: 1. Boathouse and pier 2. Bath combined with flood protection 3. Remodelling of existing barn 4. Bråbergshytte I. - accommodation unit 5. Bråbergshytte II.- accommodation unit 6. Hydropower station and view point 7. Elvehytte - accommodation unit 8. New flood protection combined with view point 9. Mjølstølshytten - accommodation unit
A river path ties together the various sites. Both for tourists and locals.
The accommodation units - cabins, relates to the various landscape and the terrain directions, while several of the other sites relate to the river in terms of resource utilisation (hydropower plant/viewpoint), flood protection (infrastructure) and cultural/social meeting with water (the bath). The intention is that the project will be an example of how places can be developed on their own premises - in the form of site-specific solutions and focusing on identity and potential for innovative exploration. In this case, in the form of a farm in relation to a river with necessary flood protection measures. And a further development of the farm as a gathering place. Next time there may be a place with completely different needs and opportunities? As architects, we want to show that infrastructure and architecture can be combined, preferably through multifunctional programs. And that this can give rise to a different architecture.
