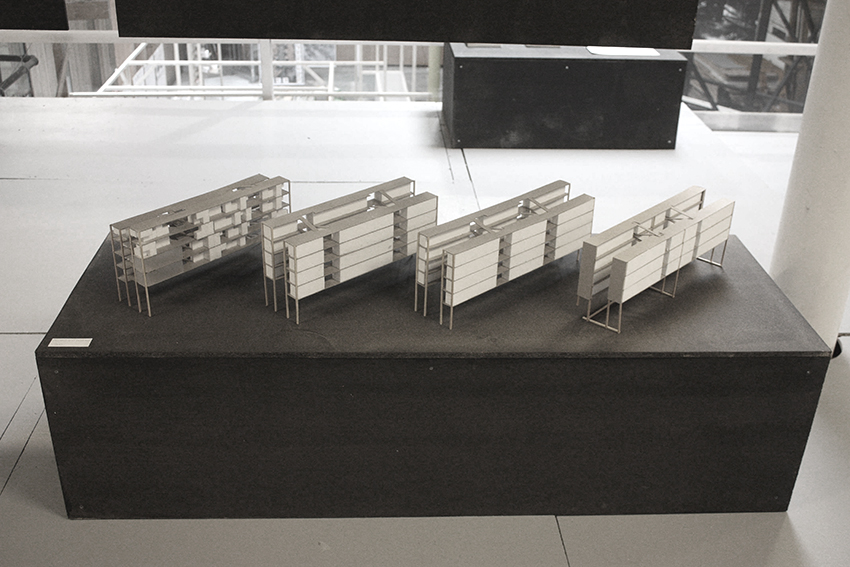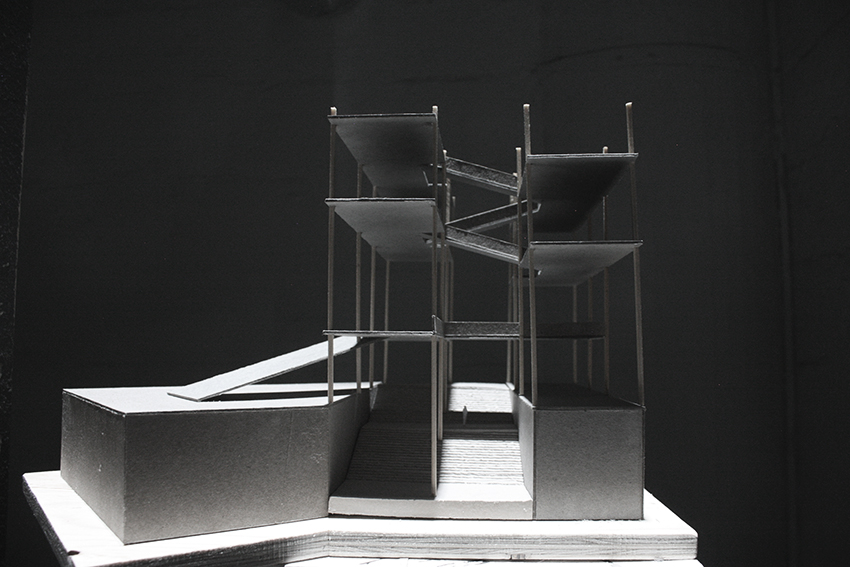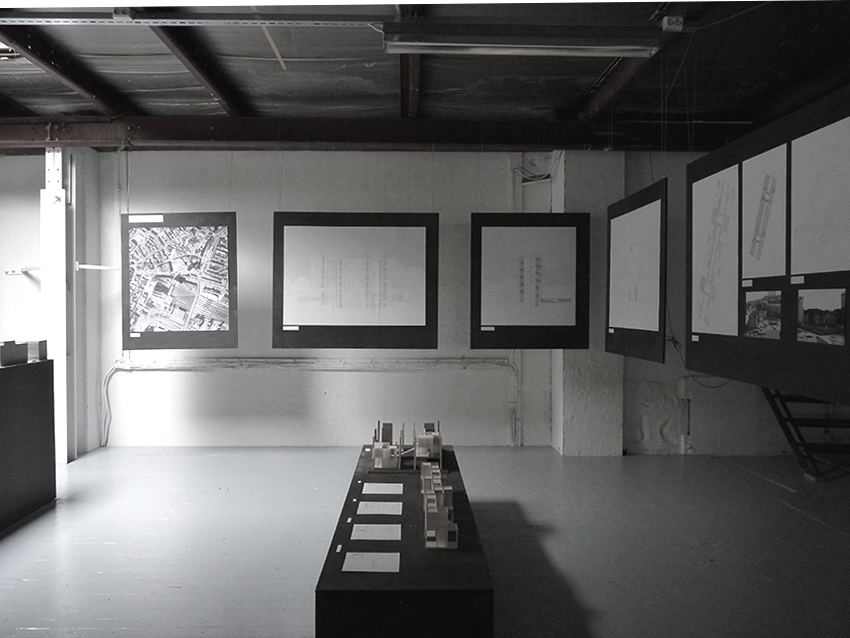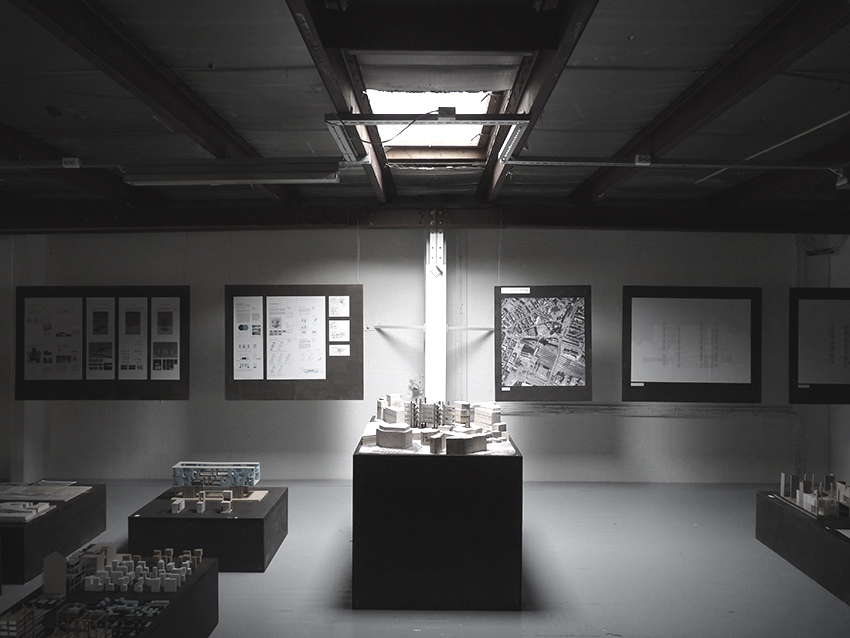Diploma 2013: “(Un) Common altering” by Sindre Wam and Erlend Strønstad Aalmo
- a prototypical form of living and working spaces
Tutors: APP Andre Fontes, DAV Vibeke Jensen
Background
Since the oil crisis in1972, there has been a sea change in cultural as well as in political-economic practices. In the western world, these changes have liberalized economic and political conditions which is the main influence in the post-industrial condition. Here, the productive industry takes the form of language and communication and the obsolete machines are replaced by living labour- the workers themselves and their modes of cooperation.1. The project puts forward an idea of viewing the home as a micro cosmos - as a mirror of theworld outside. People’s perception of the world differs, but from our point of view the forces of neoliberal policies are likely to have the most powerful impact on our subjective perception of time andspace. As a result, the duality which previous subjects built their world upon has been blurred forgood - more precisely the distinction between public and private. According to Pier Vittorio Aureli,“oppositions between private and public, outside and inside cease to have any meaning, as thespaces we live in become increasingly hard to label as belonging to one definite sphere: workmingles with living, private with public, production with reproduction.”
1 The granted belief that thehome is what constitutes the private space is no longer valid - thus widening the possibilities onhow to architecturally imagine a home and its relationship to a specific context.2. Parallel with the change of our subjective perception, global capitalism has also had majorinfluence on the development of cities across the world. As a result, previously geographically defined cities are developing towards limitlessness urbanisations, characterized by e.g sprawl. Thisproject acknowledges this and describes it according to Ildefons Cérda’s concept of urbanisationthat he developed in the early phases of modernity when designing the expansion of Eixample inBarcelona. During his research he acknowledged that the Spanish word ‘ciudad’ (city) was incapableof describing the conditions in the current society. It entailed a condition of limitlessness and complete integration of movement and communication brought about by liberal policies or asCérda described it in 1867; “the vast swirling ocean of persons, things, of interests of every sort,of a thousand diverse elements”
.2 Since 1972, this development has escalated and resulted in acondition where public space - where conflict and negotiation can occur- is marginalized. This is alarge paradox in the post-industrial condition, since public space in theory is profitable by ensuringpossibilities for beneficial encounters and knowledge exchangeIn order to vision a possibility of future change, our project accepts the two conditions and usesthem as lenses to construct alternative ideas about both the city and the home in the future.(Un) Common altering
3. The project is situated in the city centre of Oslo, the capital of Norway. The city has approximately627.00 inhabitants within the official city limits, but counts as much as 1. 600.000 if viewing it as a larger urbanisation. Oslo Central Station is the main junction that ties the urbanisation together, and the specific site of the project is a 4 minutes walk north of the station. The site is in a quarter currently characterized by a rough two storey parking structure with a potential public roof connected to the ground floor with a ramp. The quarter also contains a shopping mall, adjacentapartment buildings and several small irregular voids, all of which together creates complex socialconditions. In this context the project proposes a simple geometric form; a 41 meter tall open blockstructure consisting of two parallel slabs of 74.92 x 8.04 meters which connects two small streetsin north and south.Since the project explicitly defines Oslo as an urbanisation without limits, the rooftop of the parkingstructure served as an inspiration on how to design an archipelago within the urbanization at ground level. Largely inspired by Mies’ use of the plinth to define public space, the level of the plinth not only reorganizes one’s experience of the connection between the intervention and the site, but more importantly one’s experience of the city outside the plinth. As well as connecting the two streets with the plinth, the intervention is permeable in the cross - and long section by linking and giving access to the adjoining roofs on both sides of the slabs. The public vertical access is carefully offered by two winding sets of ramps that go in-between and perpendicular to the 90-meter length of the slabs. By doing this, the intervention avoids ‘lobotomy’ since the inside of the building is highly connected to the context.
4. The project address the new relationship between private and public as a prototypical form ofliving and working spaces. The inhabitants of this structure are then the workers characterizingthe post-industrial condition, which are diversely ranging from brokers to journalists to students.They correspond to the kind of labour required by post-industrial (bio-political) production, a labourforce whose qualities are mobility, capacity to adapt and socializing skills at large. The individualdwelling , the ‘private space’, is reduced to a minimum to enable lower rents and thus higher socialcomplexity. The common spaces such as offices, workshops and public commons are on the otherhand generously designed for the inhabitants and the city to accommodate the productive potentialin these spaces. This follows the logic that the productive potential in the post-industrial conditionis in the in-between spaces where beneficial encounters and knowledge exchange can occur.
Based on this, (Un) Common altering is best understood as an open structure ready to containunforeseen conditions- a process that will never reach its conclusion.
1 Pier Vittorio Aureli, Rome, The Centre(s) Elsewhere) (2010)2 Ildefons Cerda, The Five Bases of the General Theory of Urbanization (1867)
Photos by Sindre Wam and Erlend Aalmo

Model studies 1:200

Study of public ramp: 1:100

Model studies of dwelling types 1:50, plans, and sections 1:100

Presentation model 1:200
