Diploma 2018: "Relating to your neighbor Discussing living between sub-urban and urban by re-using an old structure" by Øyvind Brobakke Kristiansen
Tutors: Anders Rubing(APP), Marco Casagrande(DAV), Harald Røstvik (sustainabillity) Anne Sofie H. Bjelland (TTA)
The project seeks to combine housing and conservation, in an old wool spinning mill in Ytre Sandviken in Bergen.
The building becomes office/commerce in first and second floor. Third, fourth and fifth floor is to be housing and are considered to be the main intervention.
The project recognizes the importance of diversity in architecture and housing, and adapts the former factory by working with daylight conditions. Facades becomes an outer perforated skin for the interior, halfclimatized streets.The dwellings become the fully climatized parts.
The overall concept for the intervention is to open the building and embracing the space, light and air. Connecting it with the undulating surrounding topography.
Outside atmosphere inside the common parts of the building. Inside atmosphere in the private housing units.
Different housing arrangement are developed to generate interest for different people to live together, and to share the interior landscape of the building.
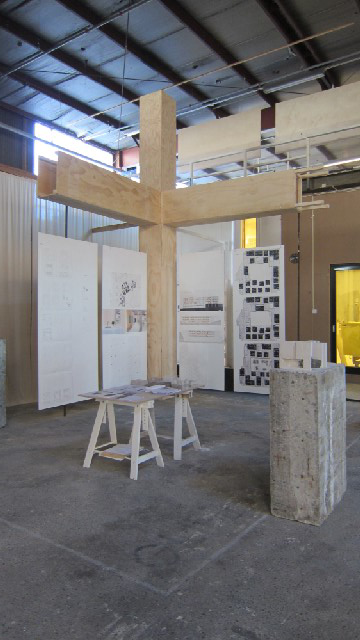
Exhibition
_640.png)
Elevation South
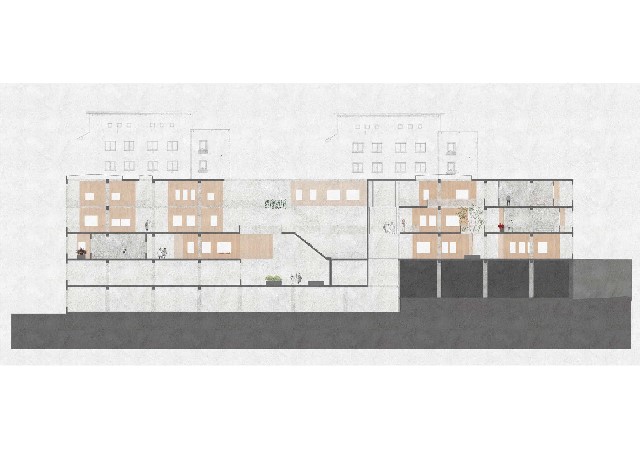 Section South-North
Section South-North

Elevation North
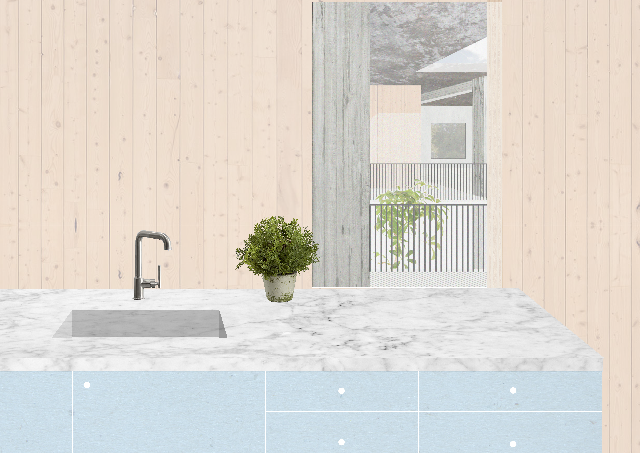
Illustration
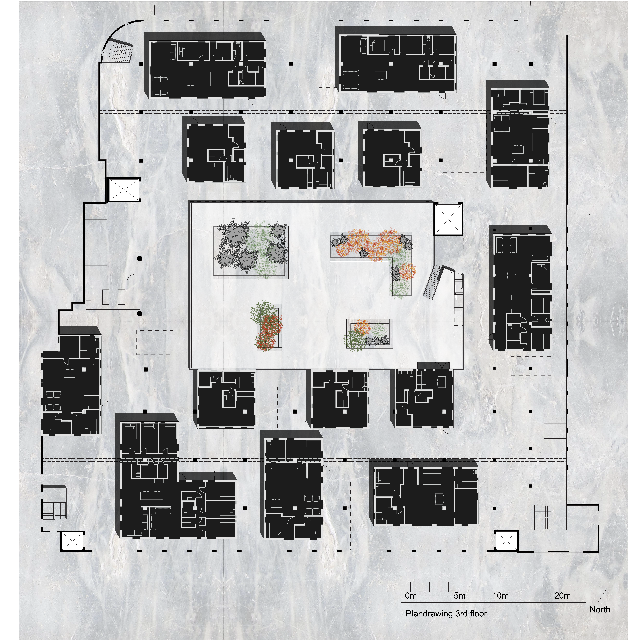
Plandrawing 3rd floor
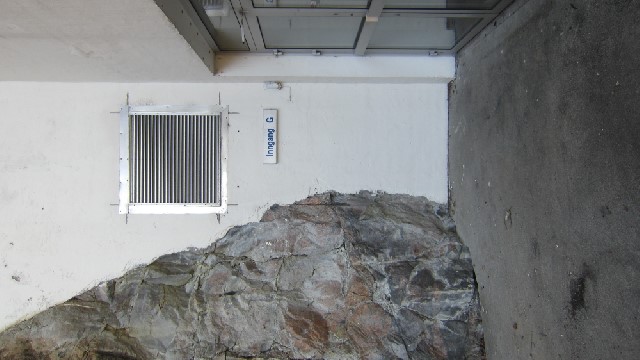
Photograhpic registration
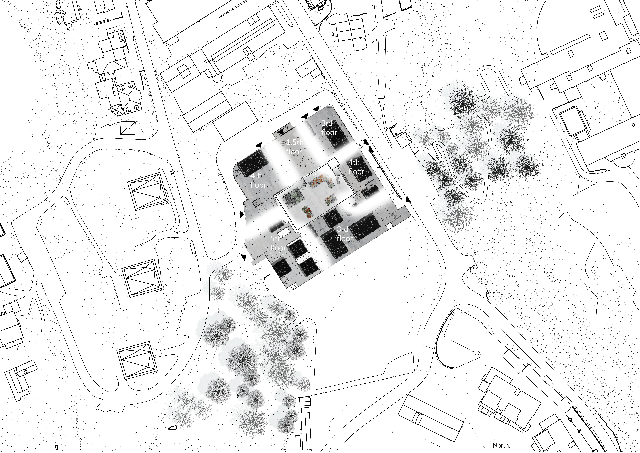
Situationplan
