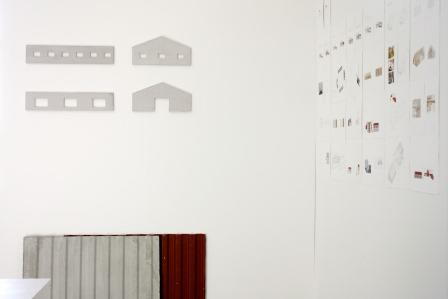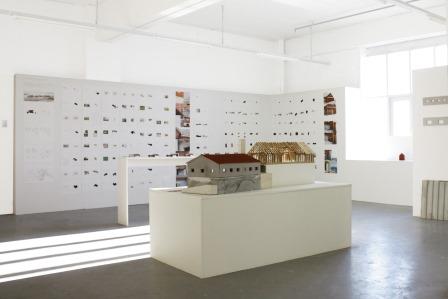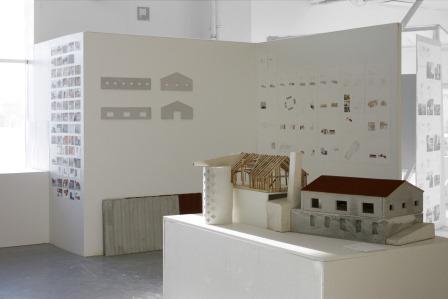Diploma 2015: "The barn[s] which fell out of the present" by Gøril Kjosås
- To explore, document and transform a selected barn in the region of Hardanger.
Introduction
Empty barn[s]
The starting point for this diploma is my familiys barn, which is no longer used for its original purpose, due to agricultural modernisation and continuing reforms in Norwegian agricultural policy. It stands empty, like four other barns in the hamlet it is located in, like 400 barns in the municipality, and like one hundred thousand other barns in Norway.
The farm, Joagarden, is located at Kjosås, a small hamlet within the town of Øystese, found in the region of Hardanger on the west coast of Norway.
Barns in the future
This thesis is based upon a desire for empty barns to exist also in the future, for them to not stand and fall due, but to continue the history of transformation and change. If barns become reused and reactivated, they are more likely to get maintained, and the next generations might be able to visit and to take action in the buildings their forefathers built.
The diploma explores and documents the selected barn, and developes a proposal of transformation based on the discoveries made in the study.
Architectural heritage
The barns are distinctive features in the cultural landscape, and their presence represents the role they have had throughout the ages. Their history tells the story about the changing conditions for the people, about subsistence and agriculture through the centuries. Barns represents the cultural heritage of vernacular building tradition, and use of materials and building techniques.(4 p.4) They appear as the typical Norwegian barn, though, consists of a large degree of variation in size and character, state and cultural interest, and many of them possesses a long history of transformation and change. Now, these buildings carries and represents the past, but with no defined space for the future.(4, 2 p.24,)
Unique vernacular architecture
Until today the barns have changed based on the need of new certain functions and the architectural language has evolved from a local architectural style and method, which has been interpreted and performed with personal variations. Togheter with its long history, it is this contrast between being a common typology and still every building being one of a kind, which makes the barns unique.
In a reuse and transformation today, the use of building and construction methods, materials and architectural language will not be as obviously. The possibly new usage will not necessarily be as uniform as it has been until today, and there exist no common local set of guidelines in how to change the barn. Also, the building industry has changed, vernacular architecture is more rare, and what today would be called everyday architecture has become more generic and industrial. This tendens is present in those barns which was transformed in the 70’s, where the buildings were designed by the departments of agriculture, and prefabricated elements was used in the constructions.
Project
[Case study] Guidelines for transformation of vernacular architecture
By using the selected barn as a [case study], the diploma seeks to search for a method or some guidelines of how to approach the next step of transformation and change, aiming to keep the unique and historical, and at the same time implant the present. Without drawing a clear line between the history and today, the study seeks to speculate in the transitions between preservation, transformation and modernization.
Emphasizing the existing
The study explores and retells the barns history of change, aiming to understand its construction and spaces and distinctiveness in order to develop a proposal of change.
There are set no spesific new program or use for the barn. The change is based on adapting the new possible usage to the barns potential, instead of adapting the barn to a new program or function. This to illuminate and raise awareness of potential new spaces, based on emphazising the existing, which may be found suitable for use not thought of in advance.
Instead of cows, silage and agricultural machines, the transformation will be based on the human scale and people as main users of the building.
[Case study] outcome
The outcome of the study consists of four parts.
The first is a documentation of the history of the selected barn and how it has evolved as a building from 1876 until today. This is presented through models, historical photos and complementing explaining text and drawings. The material is collected and presented in a book format.
The second part explores and documents the barns current state. The barn has been measured on site, drawn and photographed. Each part of the building is explored seperately and presented through drawings, photos and text. This material do also have the layout of a booklet.
The third part includes a photographic documentation of selected empty barns within the town of Øystese. It is based on the search of looking for the local architectural barn-language, and as part of exploring the phenomenon of emtpy barns.
The fourth part developes a proposal of change, based on the findings in part one and two and on the explained intentions of the project. It is presented through models, and architectural drawings.
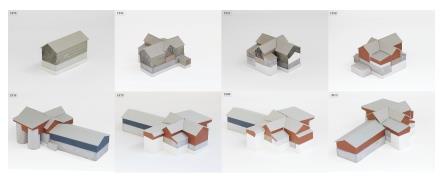
Models in the scale of 1.250 telling the story of the changes done at the barn as new functions are required.
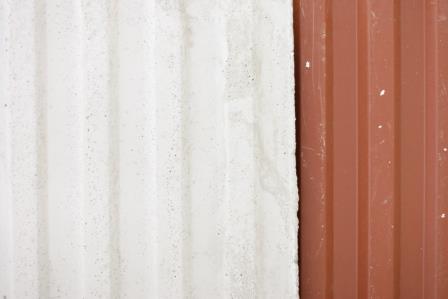
1.1 facade detail. Recreating the facade texture of corrugated steel into the mateiral of conrete.
pictures from the exhibition
