Student: Henning Wenaas Ribe
Tutors: APP Thomas Wiesner, DAV Trudi Jaeger
Prognosis show that within 2040 Bergen will have about 100´000 new inhabitants. As Bergen today stand out as an extremely transport demanding structure, every day 50´000 cars commute between city centre and the suburbs that as much as 40% of workplaces are located there or within a 2km distance from this. As future outlooks on oil based transportation look uncertain, the need for a more sustainable, walkable
structures grow more important.
Density is often seen in perspectives of efficiency, but efficiency also has its limits. To discuss the qualities of different approaches to densification processes, is of outmost importance, as the different structural typologies have their radical different spatial qualities. This project investigates a density with focus on social spaces in the meetings inbetween houses, at Sandviken, the district just north of the city center.
CONTEXT. Bergen has a 1000 year long history as center for trade. Dry fish from northern Norway where distributed via Bergen and the Hanseatic community to continental Europe. Remains of this structure we find to today in World Heritage site, Bryggen, in the main bay of Bergen. During the 17th century, the bay was full, and storage houses were built out in Sandviken. Along with them, came the first settlements, the Grends, with its dense small single family houses, smug, tuns and gardens. Today, in the context of Bergensian culture, these structures are highly appreciated, and carefully taken care of by their residents. The latest housing projects in Sandviken is today built directly onto the seashore, like the old storage houses. These large, 4-6 story structures partially blocks sea view, privatises the sea shore and are in general expensive, attractive apartments. This creates a mono-culturally, large structure, with inbetween spaces that does not invite people to share the pleasure of coming down to the sea.
CONTINUATION AND INTEGRATION. By investigating social, climatical, scale and dimensional qualities of the old town structure, the project seeks to develop a new layer of housing built upon the logic of the old, but in a new situation. The development of high-rise structures, with strong distinction between public and private areas, have not led to increased social integration between residents and social groups. It removes the social space between the houses where social relations arising neighborliness, identity and belonging can grow.
Irregular structures provide valuable information concerning how to make more dynamic, spatial variative, intimate and personal spaces. The irregular order, the lack of geometrically defined space, creates a more subtle and fluid structure, opening up to the individual expression, and in the long run, being an important community builder.Low-rise, relatively dense and with a more diffuse gradation between private and publicit has the potential of making a stronger urban social form. It increases the number of places for inhabitants, visitors and people passing through, to meet, and exchange experiences, histories, values etc.
Over time the structure grows and adds to itself, creating a inhabitor built democratic structure. The democratic qualities in the structure, lies in the equality of access to land, the freedom of own territory and the flexibility of adapting a house to shifting phases of life.
So, the old town, with its nooks and crannies, villas yard, alleyways and potted plants in the streets; can it can be relevant as a model for a modern social, sustainable and identity-building urban development inthe context of Bergen and Sandviken?
landscape in a new context.Byfortetting på Bergensk
Irregulært - Flettverk av hus, hjem og landskap
All photos: Henning Wenaas RIbe
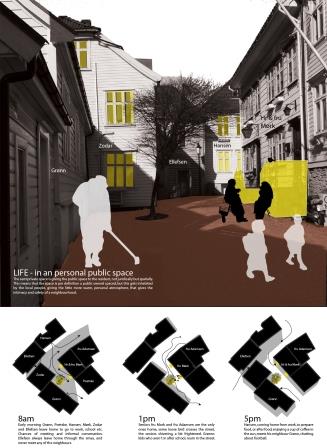
PERSONAL PUBLIC SPACE
Bytunet, i det tette flettverket av mer eller mindre små eneboliger oppstår det noen rom som i sin karakter både er offentlige og personlige. Denne kvaliteten av både nærhet, tilhørighet og urbanitet samtidig som topografi og individuelle uttrykk gir en interessant, nyansert og variert irregulær kvalitet i rommene og mellomrommene.
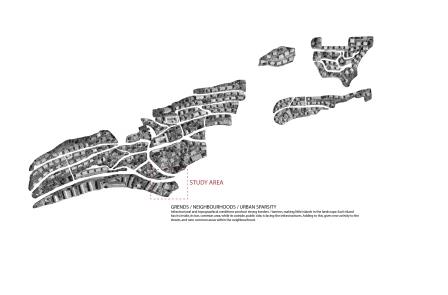
ADDING
Sted: Sandviken, bydel like nord for Bergen sentrum.
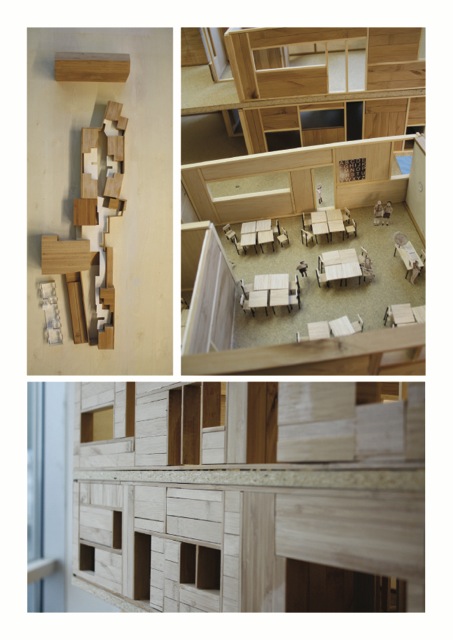
PROJECT OVERVIEW
Hvit: eksisterende bebyggelse. Tre: nyinnflettet irregulær bystruktur.
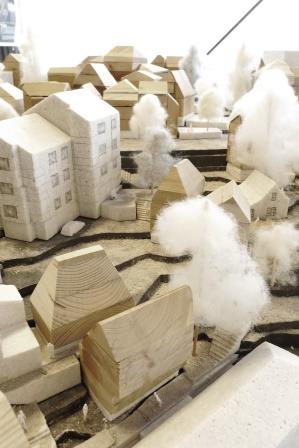
NEW COMMON GROUND
Konsept: Å flette inn nye irregulære kvaliteter i eksisterende byvev.
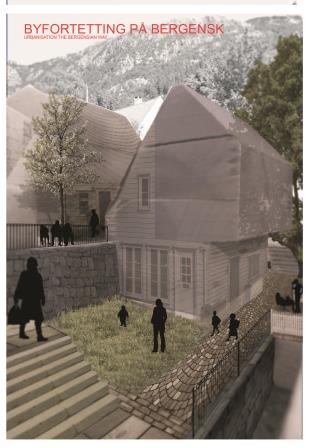
TUN
Smitt, smau, tun og grenderom blir reaktualisert som nye sosiale rom mellom husene.
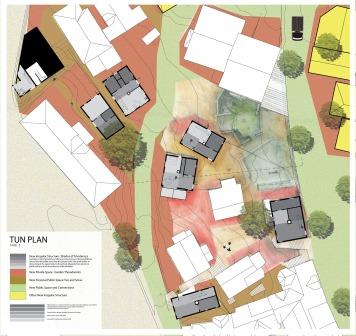
TUN PLAN
En mer kompleks, sammensatt byvev, gir rom for nye sosiale møter og oppholdsrom. Irregeulære strukturer er et resultat av en sosial og fysisk form, som viser den kompleksiteten samfunnet består av.
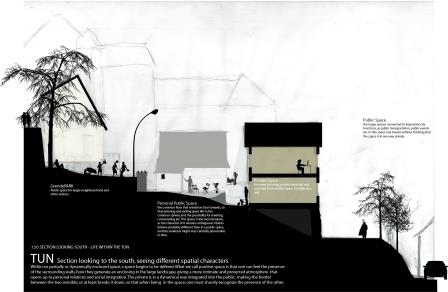
RELATION PUBLIC PRIVATE
Relasjonen mellom det offentlige og det private utvaskes i det personlige offentlige rommet, tunet, og gir en mer skiftende, levende og uttrykksfull bystruktur.
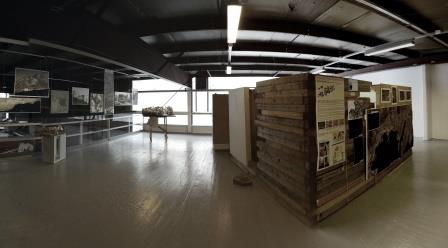
EXHIBITING
Utstillingen synliggjør i skala 1:1 dimensjonering og ro








