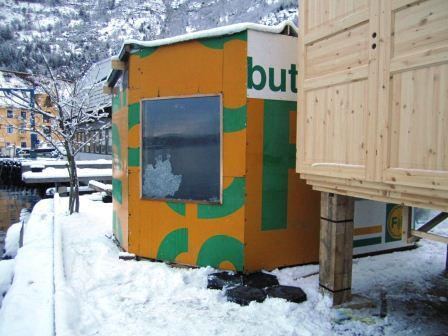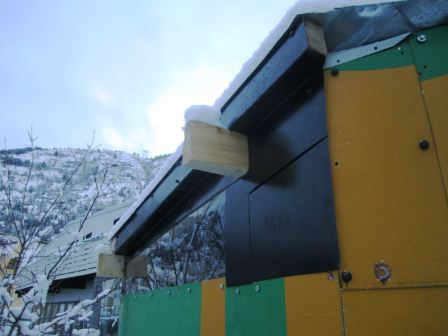Climatic chamber - Butikken: Compact living
by Sebastian Uthaug, Erling Pedersen, Kristine Knapstad & Sølve N. T. Lauvås. The project: Making a concept for compact living for two persons, on the pier at BAS. Our site was limited to 8 x 3,3 metres. It was the first in a row of eight, stretching along the pier. Hence we had a neighbour on our southside, which we should have a constructive connection with.
The mockup was a useful tool in this process, to test our ideas and to get part of the project
built in human scale. Our goal with the mockup was to make a climatized building, that could be
closed and warmed up, which we almost achieved. The house is made of metal signs, with walls of
sheep´s wool on the inside. Ideally all of the walls and ceiling should be covered with wool – in the
mockup we have concentrated the wool wall only in the window section.
We found the metal signs in a container outside the industrial area of Felleskjøpet – they
were parts of the old company sign. They are bent to fit the rounded form. This way they also serve
as a constructive element in the building.
The sheep´s wool were bought very cheap from the slaughterhouse Nortura in Førde; it´s the
leftover wool from when the sheeps are cut before slaughtered. The wool came to us completely
unfabricated – we have carded it by hand and then felted it before it was attached to the walls.
The metal plates on the roof, and most of the wooden framework, were found in the waste
container at Neumann. Most of the screws we used were removed from planks in a container along
the road. We were also given two rolls of plastic from Baca Plastindustri. The insulation window on
the seaside, placed towards southwest to capture most of the sun on our site, is from Hole Glass.
The plexiglass are mainly waste cuts from Glassbjerget, and the floor is made of chipboards found
in a container outside Byggmakker in Åsane.


