Diploma 2017: "The revitalization of PM5 and Smieøya - Expanding the public life of Skien to Smieøya with adaptable program use of the factory and the island" by Christine Hallanger
Tutors: Andre Fontes (APP), Andrea Spreafico (DAV), Harald Røstvik (sustainability), Sigurdur Gunnarson (TTA)
The project proposes a reuse and revitalization of the old abandoned paper factory PM5 and its location island Smieøya in Skien. The historic factory from 1883 is positioned right next to the Skien canal lock in the middle of Skien. Despite the building and the island’s fantastic qualities and location, it has not yet been taken in use and remains desolate and forgotten. The island is today dominated by the main traffic going through. Although Smieøya is quite close to the city centrum, the site is disconnected from centrum and the opposite harbor bay. The cars have the highest priority from centrum to Smieøya, where the pedestrians must walk next to the traffic.
The diploma project aims to remodel and restructure the factory building and the island to a new public plaza where the space invites to informal using. The site will offer new attractive and adaptable public programs, as well as being greater connected to the city centrum and the harbor in context. The project focuses on the development of the building and island, while the connection to the city centrum and the opposite harbor are shown as a diagrammatic proposal.
The factory and the island’s new adaptable programs are connected to the urban context, and in addition set to fill in the available time from other surrounding programs. The factory is remodeled to achieve an urban scale where the focus is on how one experience the building’s construction and qualities, and how diverse programs and events can adapt and occur in the new structuring of the building. The space can invite for events such as; concerts, shows, food festival, music festivals, rental of kayaks for paddling and water activities, and more. The building possesses an incredible acoustic and has a remarkable light and shadow effect which support these events. The aim is to attract the people of Skien and surrounding to take in use the new public space which can offer diversity all seasons. As well for tourists to experience the historical heritage and programs/activities related to the Telemarks canal, such as boat trips and paddling.
The project’s language is defined by two components; movement as in the material of concrete, and programs/rental space as in the construction of wooden boxes. The two components are to find both inside and outside of the building. The path exposes and shows different qualities along its path. The wooden boxes are to host programs such as a café and bar, rental space for offices/pop ups, production/rehearsal space for music, toilets and changing rooms. The building becomes a multi-use house where flexibility and diversity is key for a prolonged life of the building and the island.
Exhibition space entrance
.jpg)
Exhibition space project part
.jpg)
Exhibition space final
Exhibition space of DAV 1:1 installation with a soundtrack playing recorded singing (song: Ave Maria) from inside the original building, which has a fantastic reverberation.
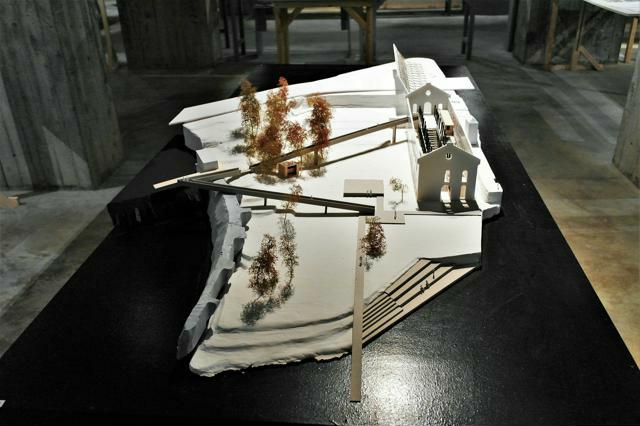
1:100 model
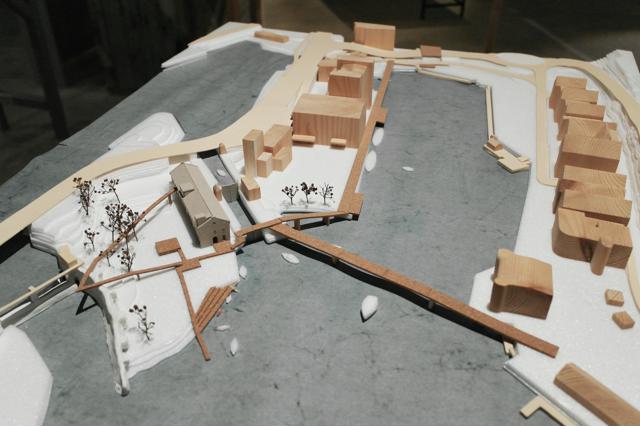
1:500 model
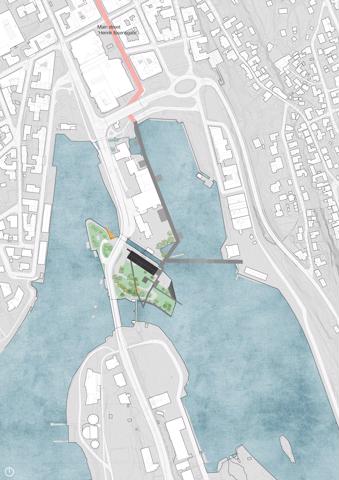
Site plan
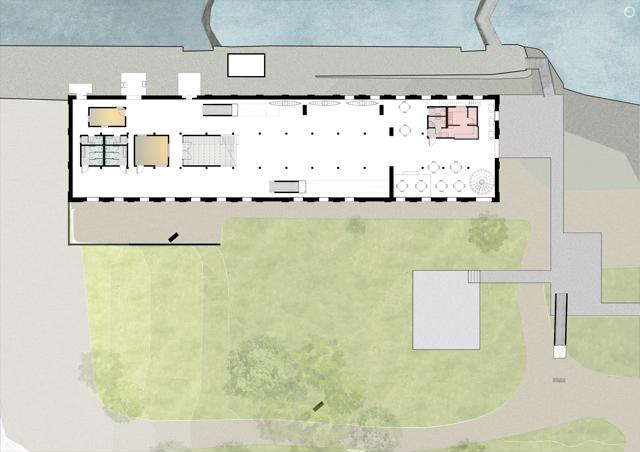
Plan 1st floor
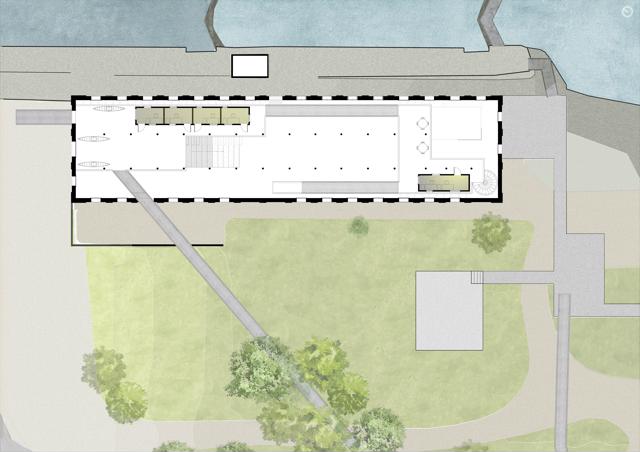
Plan 2nd floor
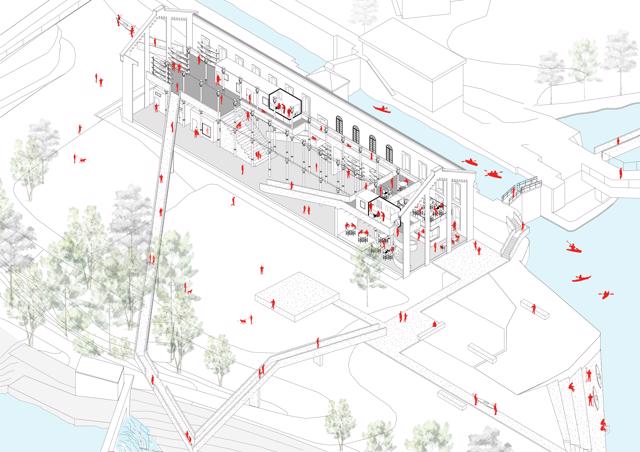
The usage of the building and the island on a normal day
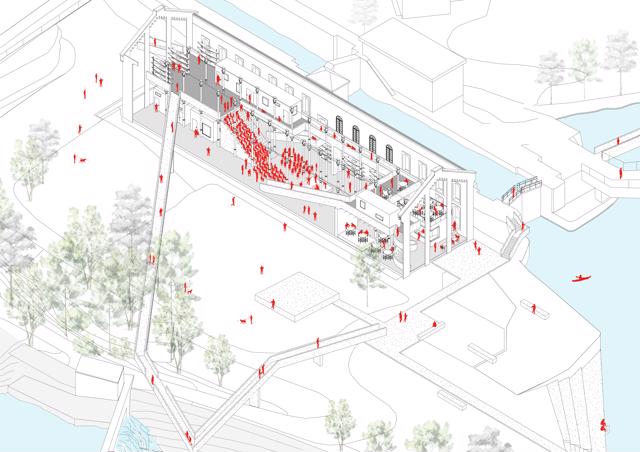
Other possible ways of using the building; an indoor concert/show
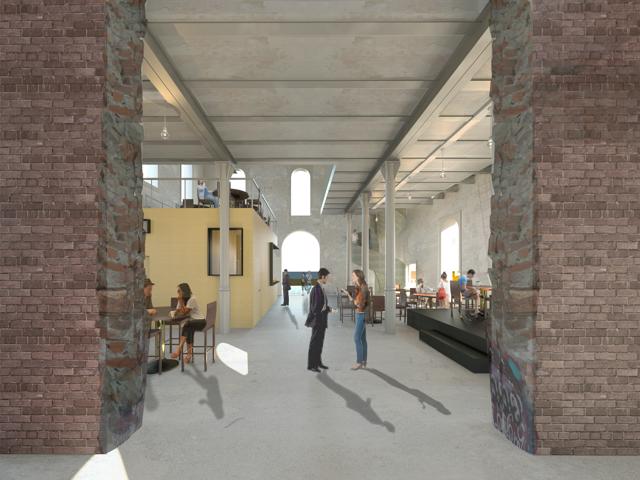
Interior illustration
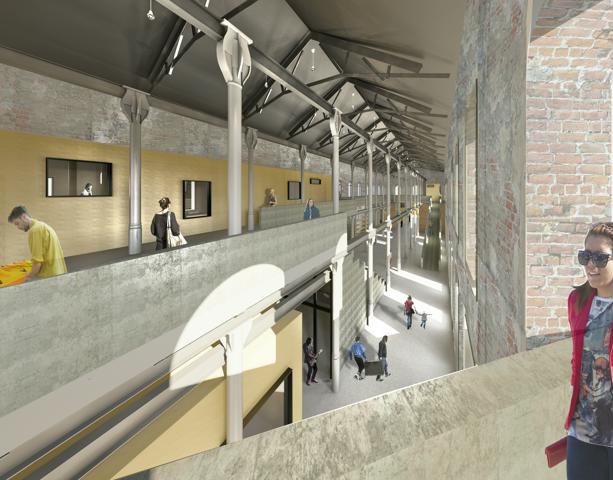
Interior illustration
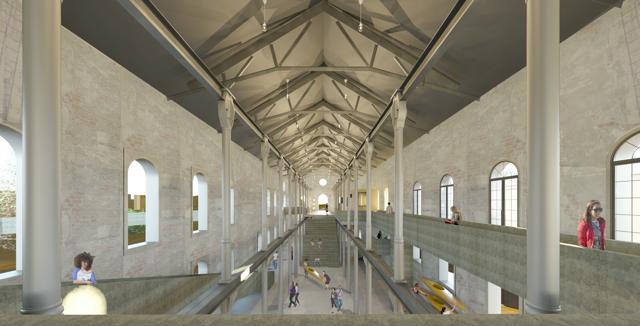
Interior illustration
