Diploma 2018: "(Open) Form of Knowledge An alternative expansion of The University in Stavanger" by Kjell Hafnor
Tutors: Joakim Skajaa (APP), Vibeke Jensen (DAV), Harald Røstvik (Sustainability), Anne Sofie H. Bjelland (TTA)
Motivation
The ambiguity of the city constantly bewilders my understanding of what a city is, and can be. The city is an open-ended process, where citizens use it as a frame for choosing their way of living. This is where one can truly explore to enhance the social qualities of life. Where people are interacting, synergizing reacting and recreating their environment. The overall means of using the city as an enabler for civic and social life is to make it more just, and open for all people.
Topic
This project aims to create new conditions for living and learning in the city of Stavanger. Through speculation and experimentation of the well-established “campus” idea, one can explore how the institution can perform as a tool for knowledge sharing in the city. The project will challenge the single campus idea, and propose a dispersed distribution of knowledge through technology and design. These actions are following the concept of fields, infrastructure and objects as joint design interventions that unfolds new ideas, and explorative strategies and tactics for the future urban development.
Site
Stavanger city recently proposed a new master plan (sentrumsplan) for city development for the years to come. Key points are - more building mass in the city center and new infrastructure connecting the urban sprawl to the city centers in the region.
This is to strengthening the cities as centres. However, contrary to strengthening, they are planning to relocate central public institutions as the new hospital to the peripheral green fields. This will be placed to existing satellite areas. Justified and reasoned by using the 70´s sprawl development as an alibi for building close to The University in Stavanger, and Forus Business Park.
The project aims to develop an alternative and experimental proposal to how the university can be engaged in the city, and mirrored, how the city can be engaged in the university.
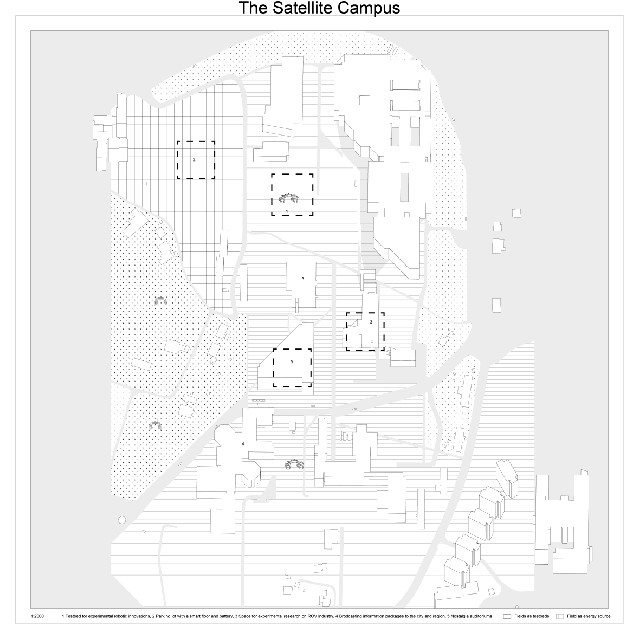
Plan, The Satellite Campus
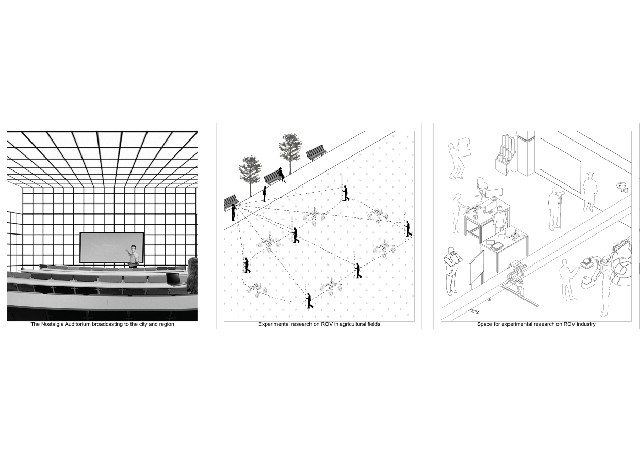
Diagrams, The Satellite Campus
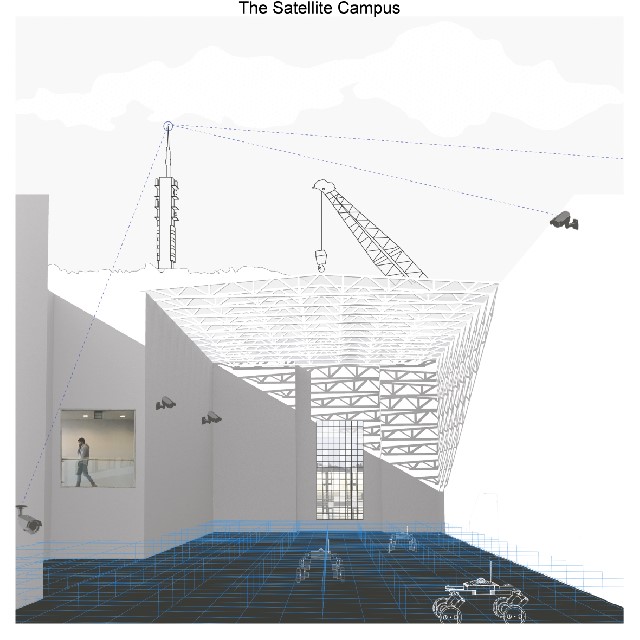
Illustration, The Satellite Campus
The Satellite Campus
The Satellite Campus is the existing placeholder for the majority students in the University of Stavanger is located.
In picturesque greenfield surroundings students can find calmness and silence complementing their studies. In proximity to business areas and scientific researchers they complement each other for new innovations after the petroleum era fades over to the next. Some buildings are transfigured for creation of industrial units as ROV's for agriculture, fire department, hospital and other innovative industries. The information, knowledge and education on site are broadcasted back to the city to a shared platform for learning. This is projected, exhibited and watched in the new city design placeholders.
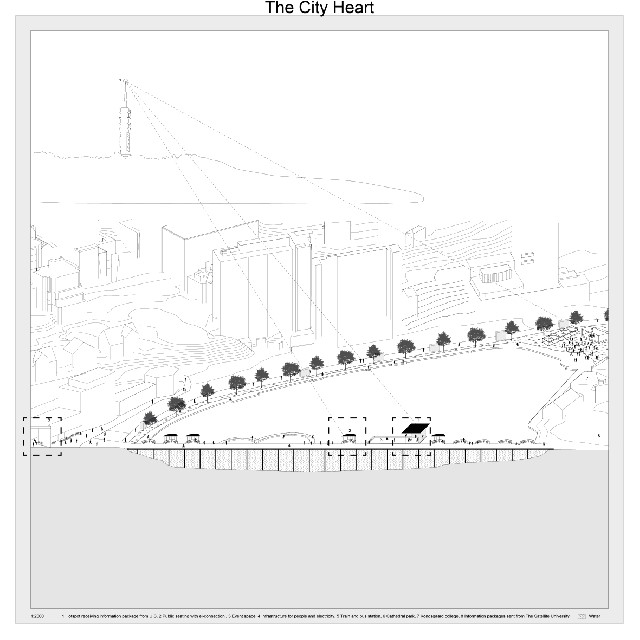
Sectional axonometric drawing, The City Heart
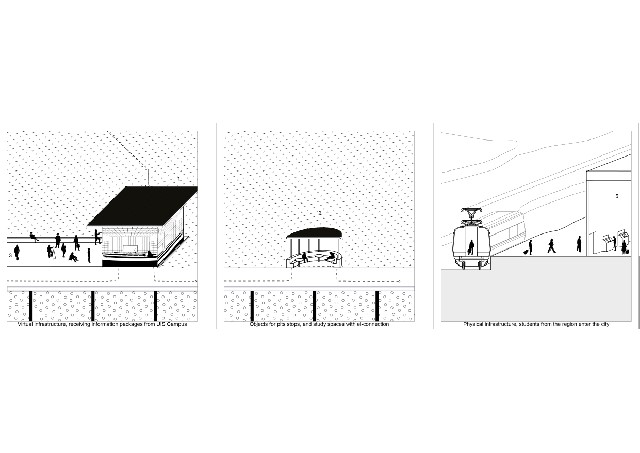
Diagrams, The City Heart
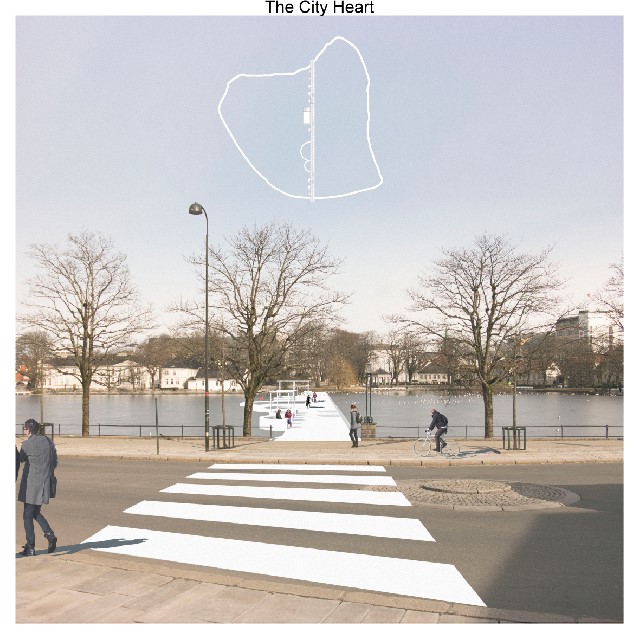
Illustration, The City Heart
The City Heart
The City Heart is a connecting bridge placed in the entrance of the city centre.
It starts from the train- /bus terminal and meets land close to the college Kongsgaard and the Cathedral plaza. The bridge performs as a physical and virtual connector. It intrigues movement, pit stops and activity. Here people can access electricity, internet, university campus broadcasting, and make use of the platforms for events or recreation.
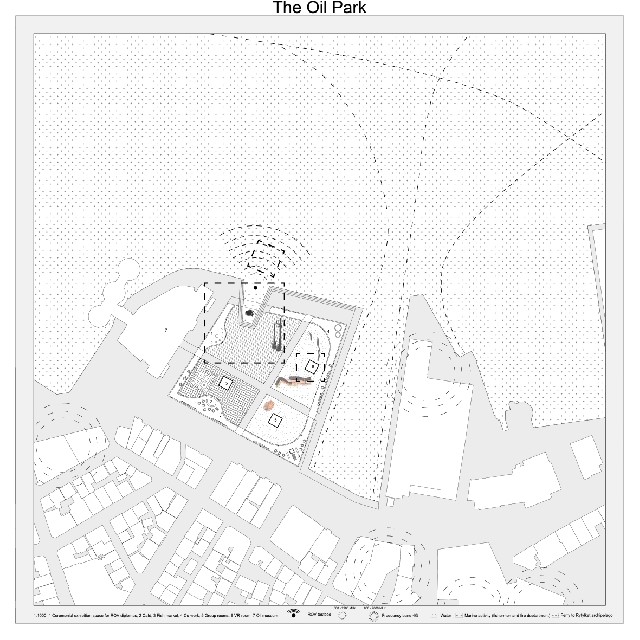
Plan drawing, The Oil Park
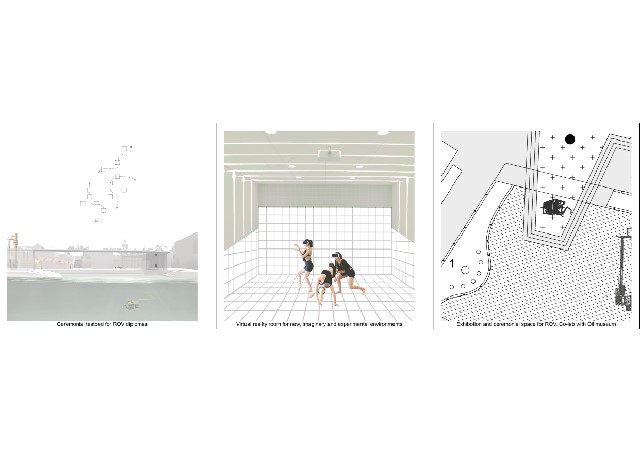
Diagrams, The Oil Park
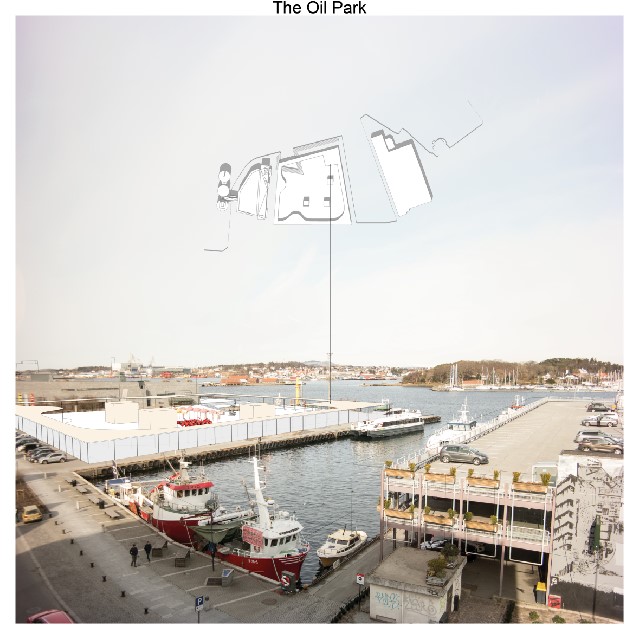
Illustration, The Oil Park
The Oil Park
The Oil Park is a public building with shared spaces inside and outside.
It aims to serve the University of Stavanger with multiple spatial qualities, both specific and ambiguous.
Spaces for ceremony and exhibition of the renowned ROV program (remotely operated vehicle), which is in close collaboration with the neighbouring Oil Museum. In the linear movement around the building there is a cafe, fish market, study and co-work spaces. In the interior of the exterior one finds placeholders as hot spots for virtual reality space. These are for experimental use in relation to study programs and recreational use.
