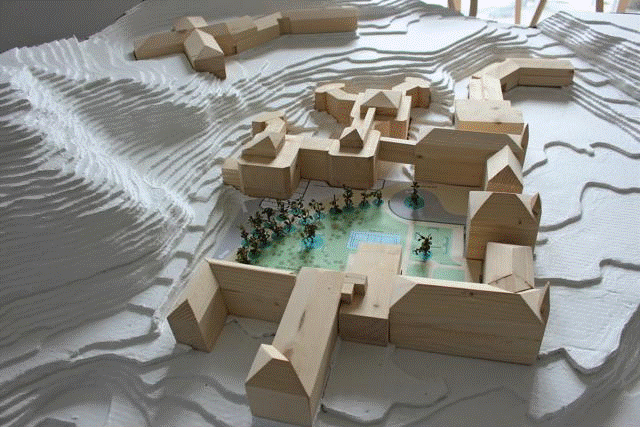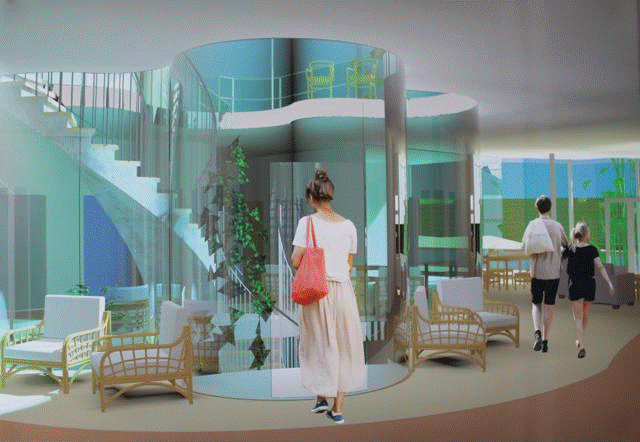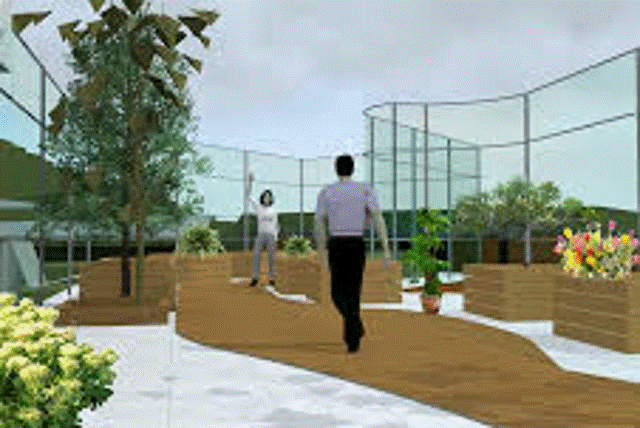Diploma 2017: "Sandviken Hospital - Opening From Within" by Tale K. Ingvaldsen
Tutors: Cristian Stefanescu (APP), Trudi Jaeger (DAV), Harald Røstvik (sustainabiltiy), Sigurdur Gunnarson (TTA)
In 1872 Bergen municipality decided to build its first grand asylum outside the city, Neevengården asylum. When it opened in 1891, the asylum had capacity to cater for 178 patients, and was Norway’s first modern asylum in municipal ownership. In 1972, the hospital went from being municipal to be owned and operated by Hordaland fylkeskommune. In 2002, the state took over the ownership. After a psychiatric era with a poor reputation, among them lobotomy, Neevengårdens name was in 1978 changed to `Sandviken sykehus`. The hospital is situated in Bergen, Norway, and is located in Sandviken.
Today Sandviken houses 2 emergency receptions, 5 closed departments of mood disorder, 1 closed department of drug released psychosis, 2 long term departments and 2 departments of early developed psychosis.
The complex consists of buildings from different years. The first buildings are from 1890, the asylum era when manual work was the main form of therapy. The building from 1968 was built in a time when occupational therapists were important in psychiatric treatment. In 1995 some of the original buildings from 1890 were replaced with three new buildings, to update the facilities and increase capacity. Later, in 2005, an improved emergency reception and auditorium for collaboration with Bergen university was included, and finally in 2012 the last building was added to house departments for early developed psychosis and a gym.
I have chosen to focus on the building structure from 1995, which contains 6 departments and offices for medical staff, and can thus be seen as the heart of the complex.
Sandviken sykehus receives patients whom to a higher extent have a more severe mental health situation than before. The departments in Sandviken sykehus are no longer short term open departments, but closed departments were some patients live for months and sometimes years.
As a consequence, surveillance has become an important factor in the everyday life in the hospital. It has become increasingly important to be able to maintain a constant overview over patient`s and staff`s whereabouts 24 hours a day, this is to ensure that no one harms each other, themselves or the inventory. To maintain this type of overview takes many resource as staffs’ time are obtained with surveillance.
The existing building structure is limiting staff to keep guard in a complicated corridor structure, and urges patients to only use the corridor as a highway; to travel through it. Therefore, I wanted to see if I could create an arena where staff and patients could better interact with each other. I have changed the internal structure in order to create new meeting spaces also called plazas. These plazas are also sought to add architectural qualities, such as: improved daylight condition, easier access to recreational activities, visual contact to the outside, experience of a living organism, greener surroundings, and the atmosphere of being a part of a community.
The intention is to obtain an environment which architecturally will correspond to contemporary care and challenges. Openness in a closed department.
Neevengården asylum.
Exhibition space

Sandviken Hospital model 1:100.
Renewed courtyard with linden all, visitors garden, badminton field and playground.

Transformation of existing building. New vertical movement through patients’ departments, leading to roof garden.

Roof top allotment garden.
