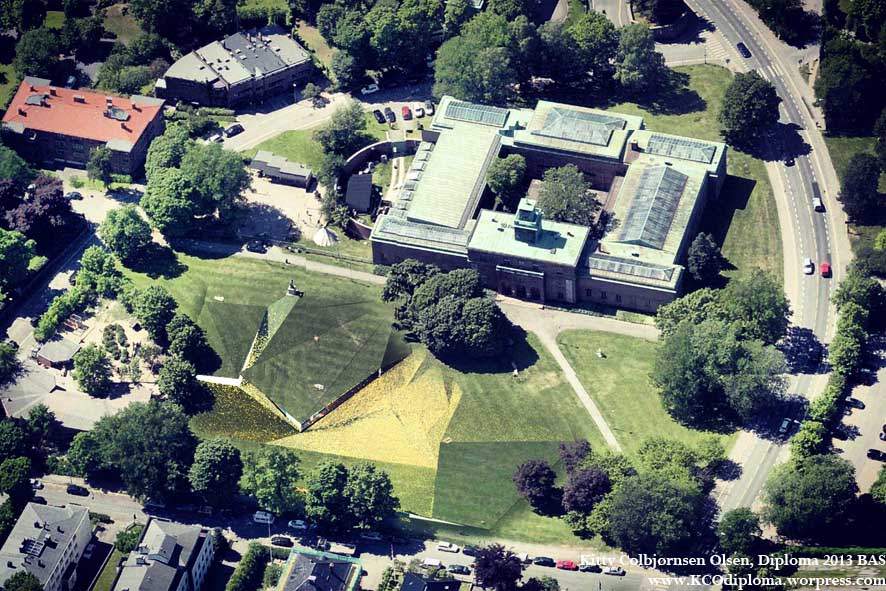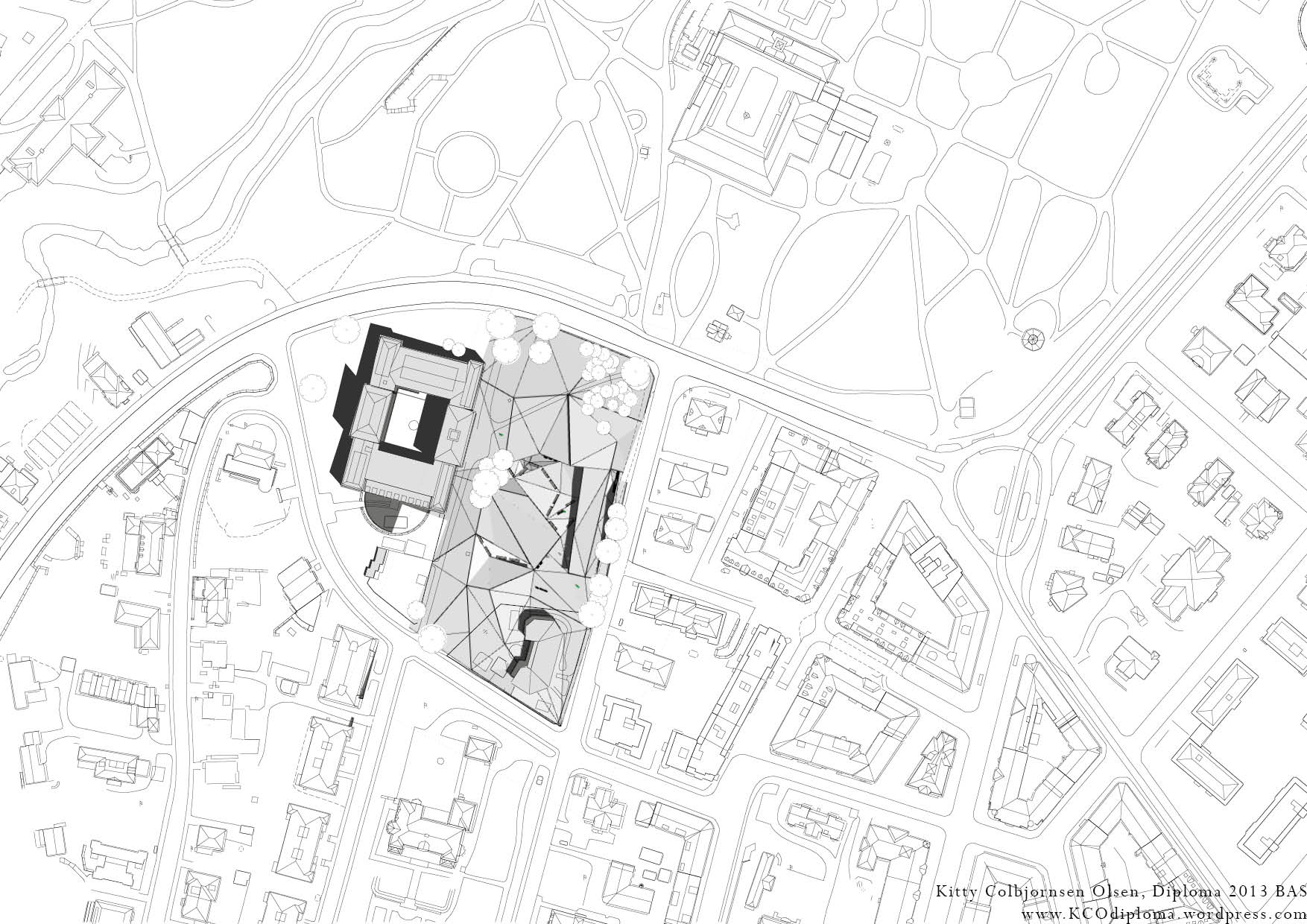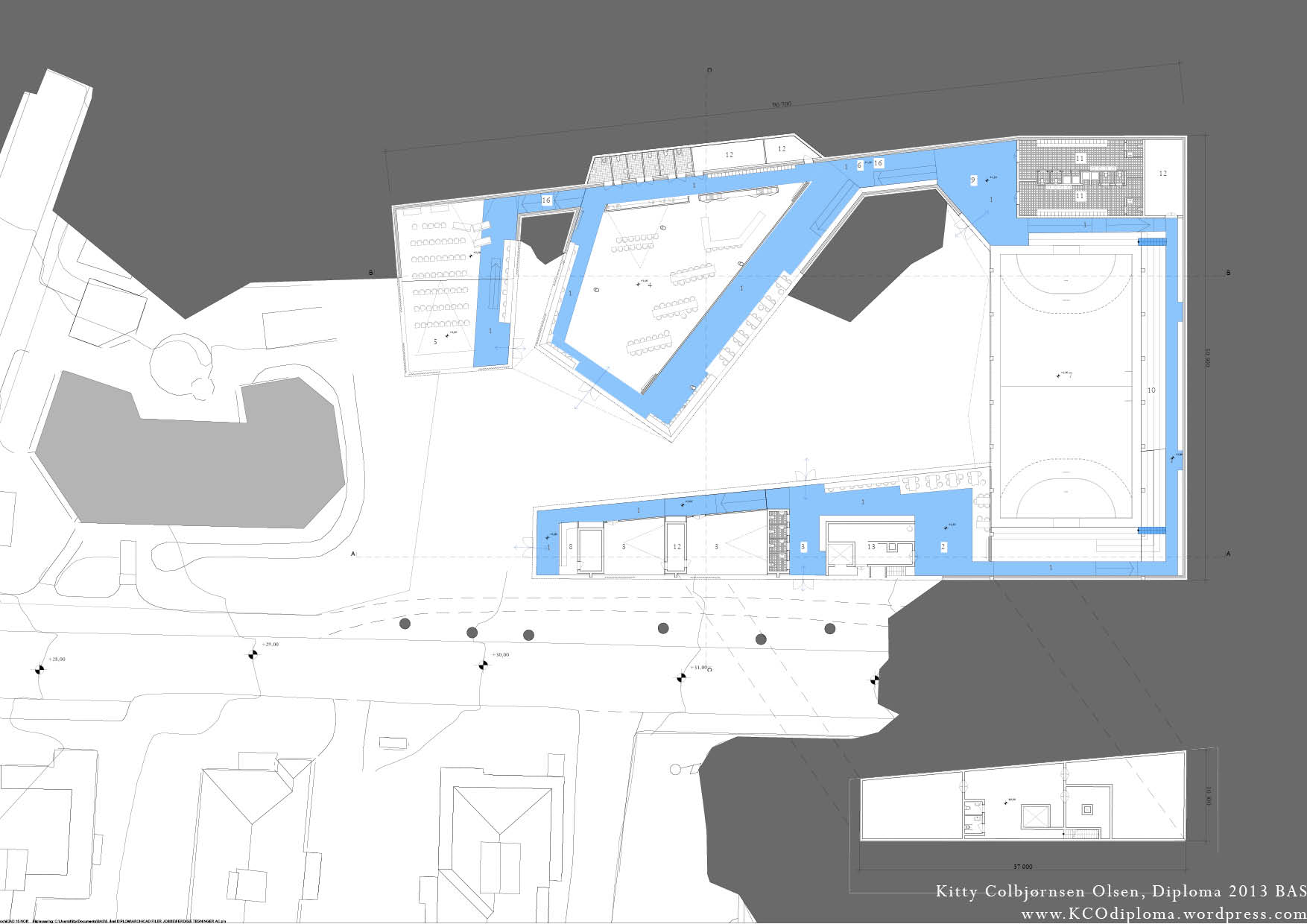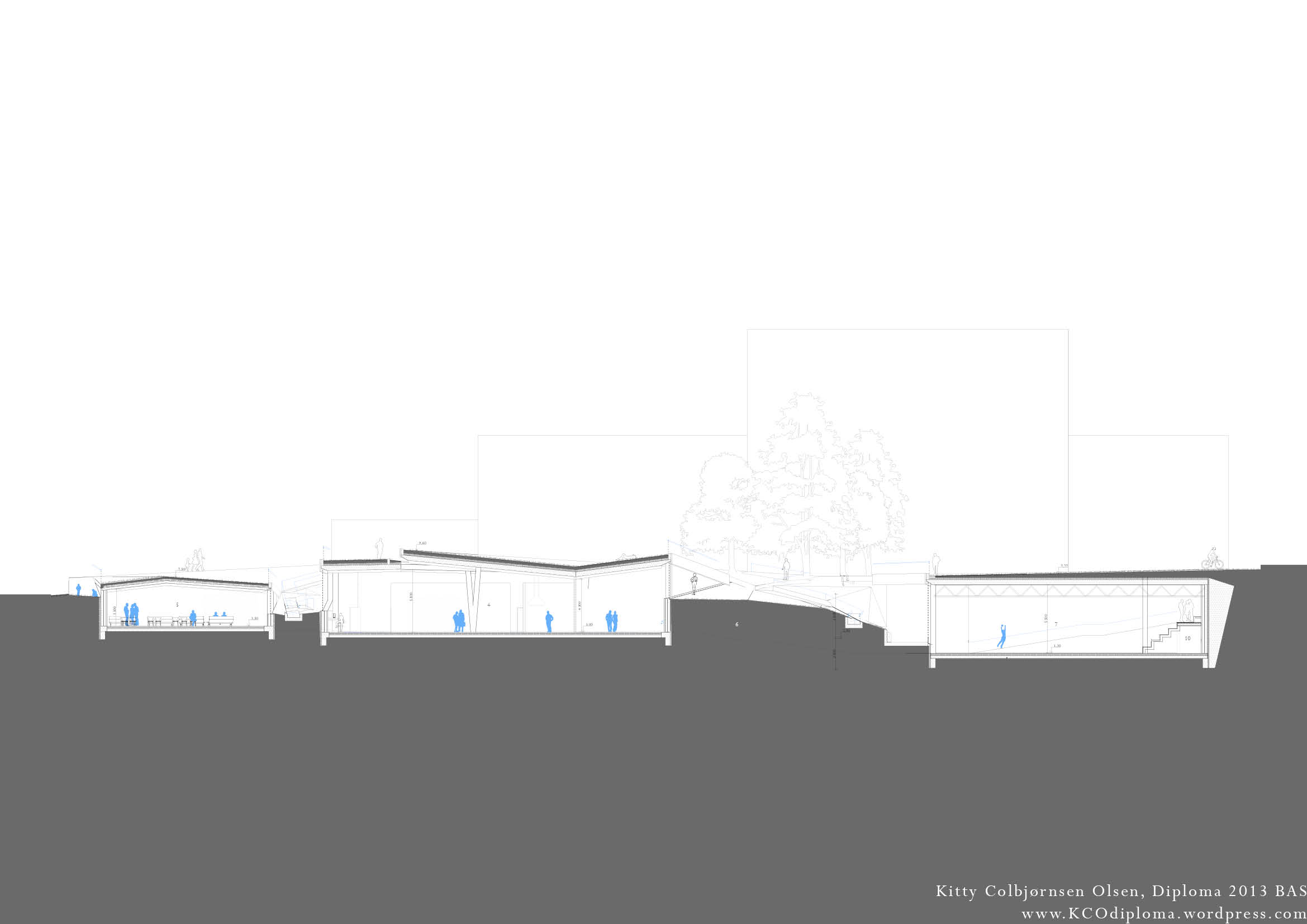Diploma 2013: “Meet at the line” by Kitty Colbjørnsen Olsen
Pensioners in an Urban Setting, Frogner, Oslo
Student: Kitty Colbjørnsen Olsen
Tutors: APP Professor Deane Alan Simpson, DAV Professor Vibeke Jensen
My diploma is a senior activity centre at Frogner in Oslo. Frogner is one of the city’s most central districts. The chosen site is an open field next to the Vigeland Museum, which is situated on the border of a dense housing area and the Vigeland Park.
Due to the demographic forecast of a rising senior population (who live longer and healthier lives), and the increased pressure on the existing system for seniors within the welfare system, there is a need to review what is offered to seniors and make additions.
Frogner has a high number of pensioners, including the highest number of very old pensioners still living at home. I have chosen to work with ”go-go” and “slow-go” seniors1, who are mainly stay at-home pensioners with a social desire and need, as they are often alone. The importance of physical activity for seniors is neglected today. I have found that the pensioners who live at home are in need of physical training and a place where they can meet others. I aim to introduce a physical activity parameter into the typology of senior centres.
A new senior centre will have to have strong connections to the urban city life and not be hidden away. It must also attract other local people of all ages, as an urban city space. The physical, mental and social environment for the seniors at Frogner can be improved through the introduction of a multipurpose arena2 with space for a variation of activities with special focus on the needs of pensioners.
I have created a place where openness and physical activity exist within the cityscape. Where translucency is the key to show off and promote this age group. It is not hidden away, and at the same time it does not overexpose the users. The overlapping daily rhythm of users gives room for an adaptable space that changes throughout the day, week and year. The unused knowledge potential in the seniors has motivated the open programming of the centre. The open form of this building invites new meetings and creates an arena where knowledge can be spread among all ages.
1 Michael Stein, “The Prosperous Retirement, Guide to the New Reality” Definition of “Go-go seniors” and “Slow-go seniors”
2 Multipurpose arena: A similar arena for kids, but in this case a more open and adapted for senior activity.
Key elements of the architectural response:
• String of activity: I have chosen to work with a single floor building, a continuous landscape of activity both inside and outside. Leading people through the centre from every entrance to the site. The circulation of movement is varied with small level changes and places to stop and take part of activities or view the others.
• Playing with the existing landscape and courtyards of the nearby museum. A notion of not taking away this existing green lung, but adding to it by inserting buildings into the grassy landscape. The importance of shaping a new outdoor microclimate where the sun and daily outdoor movement can be enjoyed. Creating a new stop before entering the park, or not getting that far, by passing through the senior activity centre and ending up spending the day.
• Visibility of program and client. The program of a senior activity centre is shown with an unapologetic architecture with a strong concept of not hiding away. Transparent and translucent facades uncover the
activities going on inside and invite seniors and others to interact.
All Photos: Kitty Colbjørnsen Olsen

The overview picture of the finish project. Adding without taking away:
The gentle approach to keeping the park and not taking away the important green lunge of the city. But adding a new program under and in the park. Making a hint of light and activity in the middle, from the windows towards the court yard. The program and client should not be hidden away, but displayed in a caring way, only form street level.
Sketch models:
The line of sketch models shows the projects development in site and extracted from site. The many lines and cuts in cardboard can be translated in to cuts in the ground in the site and lifting up, pushing down the landscape to place/fit the senior activity centre.
Outcome:
The large model in front showing the project dug down in the park. The clean impression from the outside, the park and cityscape being the backdrop for the scenes of activity inside the senior activity centre.
The second large wall of the exhibition with the most important drawings and illustrations of the project. Thorough the drawings you see the heavy ground and the light and open flow through the building.
In the corner to the right on the wall you see the 1 : 1 studies from the site early in the project. The discovery of the lines.
Zoomin of model, light:
The picture of the model shows the light filtered through the overlapping glass walls of different degree of density in patterns. The length of light going in the large glass walls. The high level of activity inside the building and the visibility towards the outside.
The landscape is altered in a schematic way giving the language of outside a distinct form that separates it from other parks but are still the same. The landscape is kept also in between the forms of buildings. And surrounds, over and under, the building. The cuts in landscape is clear in this picture. (The roof of the “arm” part of the complex is taken of for this picture)

Siteplan:
From the siteplan you can see how the senior activity centre is integrated in the built area of Frogner. Towards North the large park of Vigeland. The placement on the boarder towards the park is important, being an intersection of the movement of the senior citizens on their way to the park.
The surface act of modify the whole landscape around the senior activity centre is part of giving this small park more identity, when it today fall in to the trap of only being the small park where no one stops, next to this large fantastic park.

Plan main floor:
The plan of the main floor of the senior activity centre shows the building around a court yard. The indoor movement is inspired of the outdoor landscape and creates a pathway of activity. Passing by the different activity arenas, moving up and down on small ramps, constantly making places to stop where the movement extracts from a linear form.
From the upper left the auditorium that creates an interesting meeting with the kindergarden and large windows from the auditorium. The line is dug down under one of the pathways cutting the building and entering in to the large open “diamante” shaped room where different activities of low intensity level can act together. The large sports hall in the back of the building makes a large detour from the linear shape and makes creates different viewpoints or entrances for action at the arena. The open café, view the sports arena, can be used all year around. With possibilities to move out of the body of the building and inhabit also the outside court yard. At the lower left of the building we find the main entrance, passing the two interactive rooms that have rooms for new types of activity. The “X box Kinect” invites to golf or salsa dancing, without excluding the seniors with disabilities or with a lower tempo than at the sports arena.

Section:
The main section shows the building and its western main parts. From the left: Auditorium, “diamante” multipurpose room and to the right the sports arena. Here we clearly see the cuts through the buildings body, the outer walk paths, that leads from the lower ground level to the top ground level that spreads out also on top of the building. The cuts in the ceilings also give hint of activity on the top level as well as skylights to the rooms below.
The large museum in the back is the Vigelands museum. The gesture of laying the senior activity centre, playing on a different language makes the discussion between the two buildings clear. And not a least humble towards the existing park.
