Diploma 2014: "INVERTED BEAUTY" by Ann-Sofie Indgul and Aina Telhaug
a hidden diploma
THIS DIPLOMA DEALS WITH THE POTENTIAL OF ALL THE EMPTY BOMB SHELTERS OF VARIUOS SIZES SCATTERED AROUND THE CITY OF OSLO. MAKING VISIBLE, USEFUL AND WONDERFUL. TRANSFORMING A SPACE INTO PLACE.
INTRODUCTION:
As human beings we crave to explore, appreciate the feeling of discovering something untouched and empty. The unplanned and the mysterious. Seeing a door that leads us into something secret triggers our creativity.
A bomb shelter can be a 30m2 room in the cellar of a housing complex or a garage in a single family house area. It can be disguised as a metro station in peace time and closed off as a public bomb shelter in case of emergency. They vary in size and appearance, but they are all somehow hidden, under and inside.
The 5 000 private shelters existing in Oslo is a huge potential for the inhabitants of a block or a neighborhood. In this process the aim was to give an example of dealing with this kind of situation by arranging a workshop where we as architects can function as kick-starters for further development.
The research and exploration led us to focus on Alarmplasser, the civil defense shelters that are scattered around the city. Today the ownership lays between the hands of the civil defense and the municipality, but their future is uncertain. The large amount of square meters are often closed off and forgotten as a layer of history that should be opened up as a resource for a larger scale.
Regardless of size and kind, the goal is to make these spaces visible, show their existence, discussing their relevance in our society as well as looking towards future potential. The project is an imagination of corridors, arches and hidden darkness of spaces we haven’t seen.
The main strategy for these places is to open them - to let in daylight which creates a more inviting atmosphere that can be experienced as an element itself. Second strategy is to add new materials and surfaces facilitating for new use. Layers and atmosphere of its history will be kept together with new facilities, use and ways of moving through the space, breaking up the corridors into more intimate situations.
This approach aim to intertwine and to create an interaction between the spatial qualities of a space and the program based interventions. The rooms should be experienced through programs that could fit the atmosphere, but benefit the community or district. We aim to integrate a more holistic framework that includes aspects as experience quality and valuable atmospheres in a dense city, in addition to today’s environmental technicalities and demands. Our project respond to the discovery of the unknown exciting rooms in the city of Oslo, and at the same time we aim to communicate a set of guide lines for further development.
PROJECT:
The two chosen sites that this diploma further explored and reprogrammed was Fjellet and Kampen. These are two of several potential sites and the programs introduced are a result of a multiple program proposal research. Over time it should be possible to reprogram the sites. The introduced programs are meant to create curiosity and facilitate for activity both on a local scale and on a larger city scale.
FJELLET GROW LAB AND GOURMET
In the junction between Sognsveien and Kirkeveien, Fjellet Alarmplass is located with the University Campus, Blindern and Ullevål University Hospital as close neighbors. The area is full of passer-bys as the Ring 2 is going along Kirkeveien. In addition several bus- and tram stops are placed close to the entrance of the Alarmplass. The constant activity passing the Alarmplass makes the steel door blend into the rocky hillside and the lack of a place to pause is present.
By transforming this Alarmplass the aim is to create curiosity around the situation and the site is given various programs; a restaurant, a kitchen and a grow lab. The darkness and humidity of this place’s conditions are utilized to facilitate for cultivation of oyster mushroom. The kitchen and grow lab may be used for local initiative groups organizing meetings and workshops. Geitmyra Culinary Center for Children is an active foundation in the neighborhood that run school projects where children learn to grow vegetables, herbs and fruits. In the evening and during weekends they arrange classes for kids and families that want to learn how to garden, cook or bake. Fjellet Grow lab and Gourmet facilitate for an all year allotment garden and the Geitmyra Culinary Center for Children may be a potential actor using the transformed Alarmplass. The restaurant and the flexible space where natural daylight is introduced will serve the general public and offer a spatial experience as well as a locally produced meal or drink.
KAMPEN CULTURAL BREWERY
The Tøyen area development program initiated by the municipality in 2013 has the ambition to make Tøyen into an attractive and unique urban area. The approach of enhancing the area with the many potentials, as well as many challenges - should build on and refine the qualities Tøyen already has. Kampen Alarmplass is such a potential. Three dead end tunnels stretch into the hill of Kampen park and were originally built to protect the civil defense from the impact of war to make sure that they had a safe place to withdraw. The Rockabilly Club, Cave’n has been using a part of the Alarmplass more or less secretly for twenty years. Transforming the place through voluntary work into a place to gather, rehearse and arrange concerts. Last year the club was shut down due to fire regulations and the space is now in use of only a few number of people.
The project proposal is based on the existing program, as well as improving the quality and specter of programs and user groups. We introduce several studios to rehearse and record music. Two stages, one for big events and another one for more intimate - small- concerts. In the still untouched part of the Alarmplass we propose a micro brewery. Since the interest of self brewing and locally produced beer has bloomed the latest years, especially in Oslo, we want to facilitate for both professional and amateur brewing. The brewery will hold a bar, an outlet and a workshop area where local people are welcome to participate in brewing their own beer. There will be storage space both for the micro brewery and the workshop participants.
All photos: Ann-Sofie Indgul and Aina Telhaug
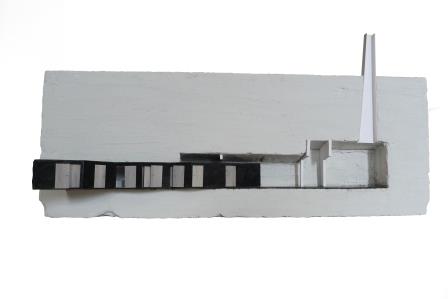
"KAMPEN CULTURAL BREWERY section model"
.
"FJELLET GROW LAB AND GOURMET section
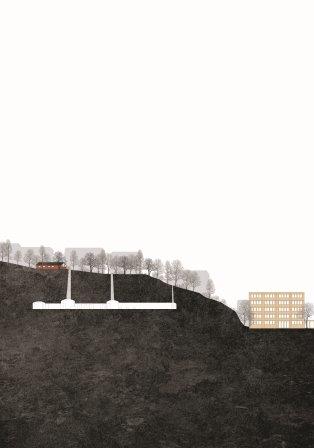
"KAMPEN CULTURAL BREWERY section"
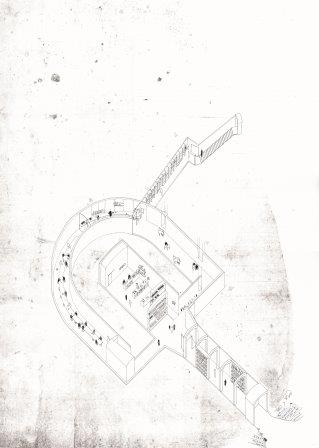
"FJELLET GROW LAB AND GOURMET axonometric drawing"
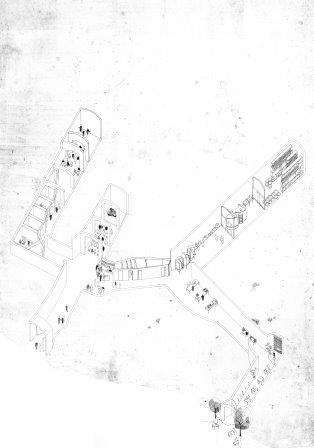
"KAMPEN CULTURAL BREWERY axonometric drawing"
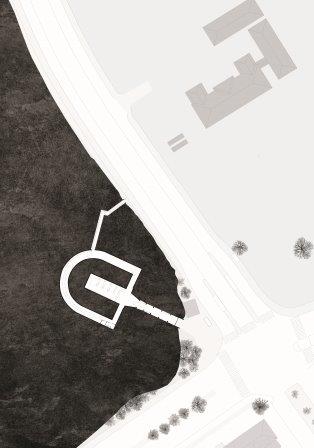
"FJELLET GROW LAB AND GOURMET plan"

"KAMPEN CULTURAL BREWERY plan"
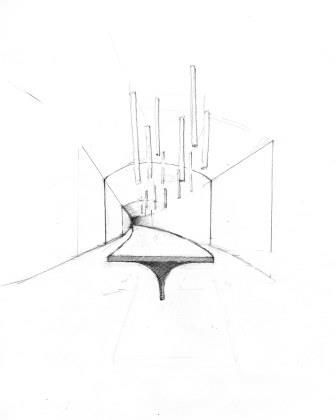
"FJELLET GROW LAB AND GOURMET perspective drawing"
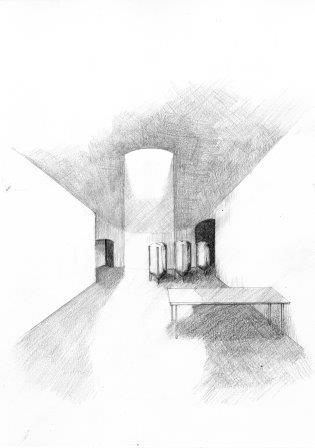
"KAMPEN CULTURAL BREWERY perspective drawing"
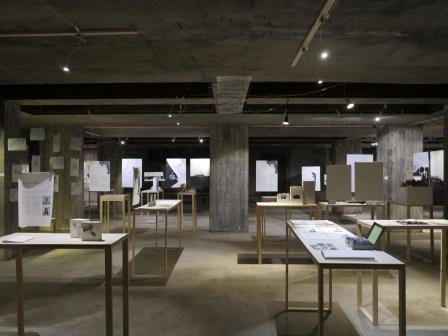
"INVERTED BEAUTY Exhibition overview"
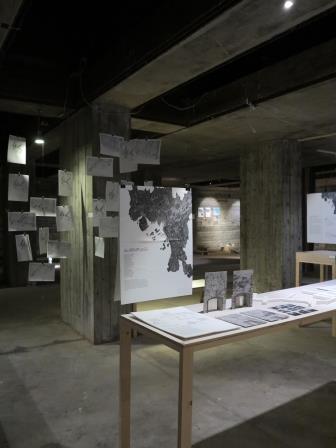
"Focusing on Alarmplasser and their huge public potential"
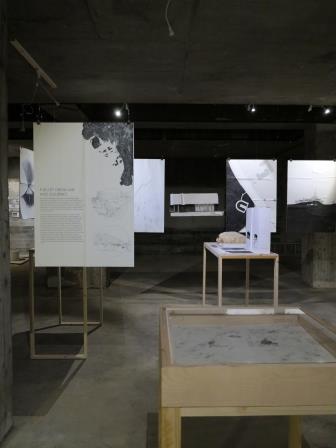
"Site A. Fjellet Grow lab and Gourmet"
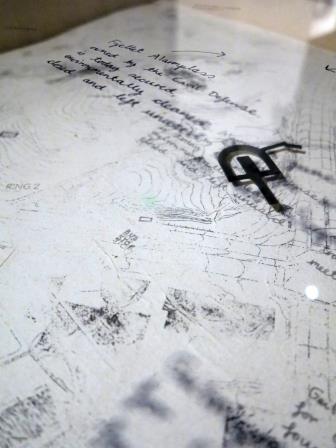
"Fjellet Grow lab and Gourmet. Detail of situation model"
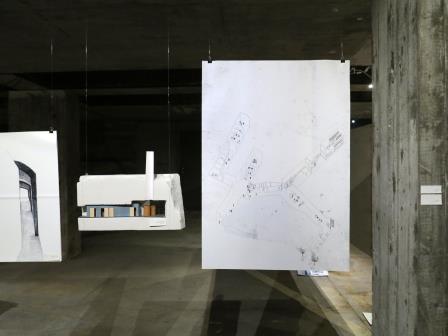
"Site B. Kampen cultural brewery. Drawings and section model."
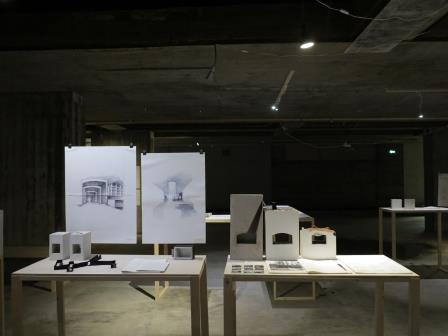
"Kampen cultural brewery sketch models and perspective drawings"
