Diploma 2014: "HABITAT" by Kristina Nordheim Alme
- a home that fits
This diploma is an attempt to contribute to the further development of the Norwegian dwelling, reaching into some problem areas of today's practice and bringing some suggestions to the table. The project is situated in Landa°s, a residential area 4 km south of Bergen city center.
The large scale.
In order to ensure buildings that are energy-efficiant in the operational phase, a large number of the buildings built today are extremely material costly. The use of petrolium based materials, such as various plastics, and compound materials that require special measures in the demolition phase are a couple of the environmental challenges the building industry are creating. Adressing the topic of energy-efficiancy and sustainability in a more holistic way, by considering the sources and renewability of the materials, production and processing, could replace some of the practices of today.
The city.
In contrast to the expressed political aims to centralize, densify and streamline development in urban and semi-urban areas, the majority of the population, especially families with young children, seemingly wish to live in a less dense housing typology - the detatched or semi-detatched house with a garden. The aim is to respect people’s dream to live in a detatched house typology without contributing negatively to the growing suburban sprawl, by negotiating area use, size, scale and placement.
The neighborhood.
Areas mainly consisting of detatched houses with private gardens, often create strict borders between private and public, and do not contribute to social interaction and a sense of community. The aim is to create graded zones of public, semi-public, common, semi-private and private functions, in order to encourage social interaction between all layers of the local community.
The home.
Most of the homes built in the last 30 years, are prefabricated type houses, or apartment buildings, providing generic qualities, but not considering the specific users’ needs. Materials, spatial qualities, light and air conditions are often compromised or adjusted according to calculations rather than to experienced well- being.
Based on the research in the different scales and topics, and on the qualities and properties of the site and neighborhood, I will make a proposition with three houses for this plot. I wish to make three homes that fit their inhabitants, homes that live with the people living in them, situations that encourage social interaction within each home, between the houses on the plot, and between the plot and the neighborhood.
All photos: Kristina Nordheim Alme
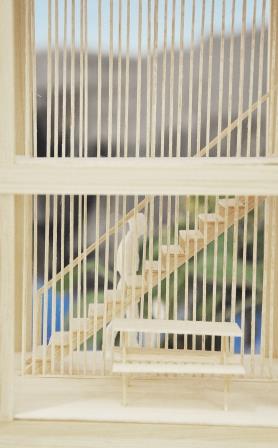
Model detail: View through stairs
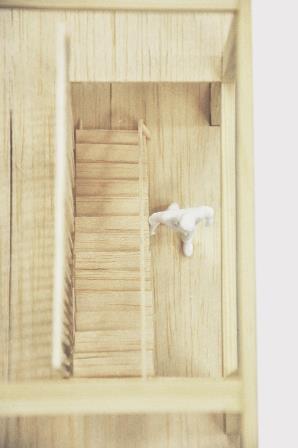
Model detail: Staircase
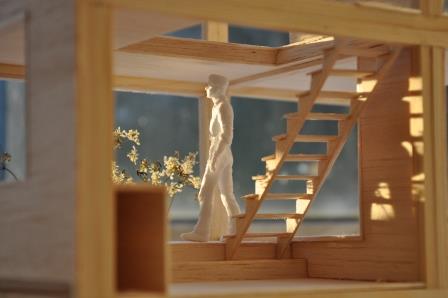
Model detail: Levels and movement
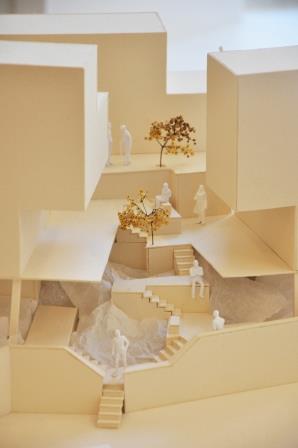
Model detail: Outdoor space. Movement, meetings and transitions.
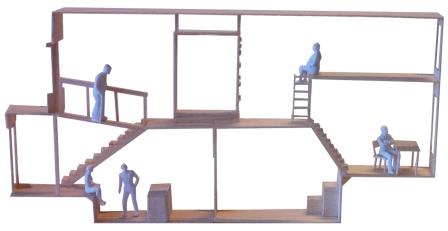
Section model, conceptual sketching on spatial sequences
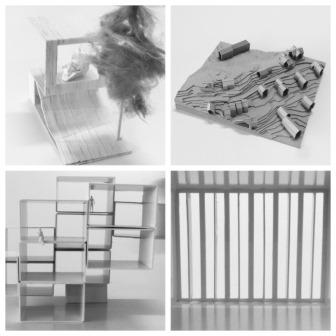
Process models
